“The Little City” of Falls Church, Virginia, is currently making a once-in-a-lifetime investment: It is building a new high school that will meet the current and future vision for its top-performing school and district. That vision includes flexibility for current and future educational programming, enrollment growth, and continued extensive use by the community.
With any major capital improvement, a district has to find just the right balance of community engagement. The City of Falls Church, with a very civically involved population of over 14,000 residents in just 2.2 square miles, stepped up to the challenge. A process involving transparent and collaborative community engagement, as well as creative financing and real estate transactions, has resulted in the new Heart of the Community.
The City of Falls Church, Virginia, with history dating back to the 1600s, is known for its urban village community, nationally ranked K–12 International Baccalaureate (IB) public school system, environmental activism, endless community activities, and close proximity to Washington, DC (9 miles from City Hall to the White House).
But how could this little city afford such a major investment?
As one of the top-ranked high schools in Virginia (#12) and nationally (#515) by U.S News & World Report, George Mason High School has experienced steady enrollment growth since its opening in 1952, now serving over 800 students and with projections estimating up to 1,500 students in the next 20–30 years. The aging facility, and city’s only high school, no longer met the needs of the school’s progressive and advanced academic program — the way students today learn and work together, appropriate security features to ensure the safety of the students, and efficient use by community groups. Falls Church City Public Schools (FCCPS) needed a contemporary, appropriately sized high school. But how could this little city afford such a major investment, in an area where new high school construction costs were averaging over $100M?
In 2013, with extensive community engagement and support, the city took the first step toward the construction of a new, larger high school by negotiating full ownership and control of the land from adjacent Fairfax County.
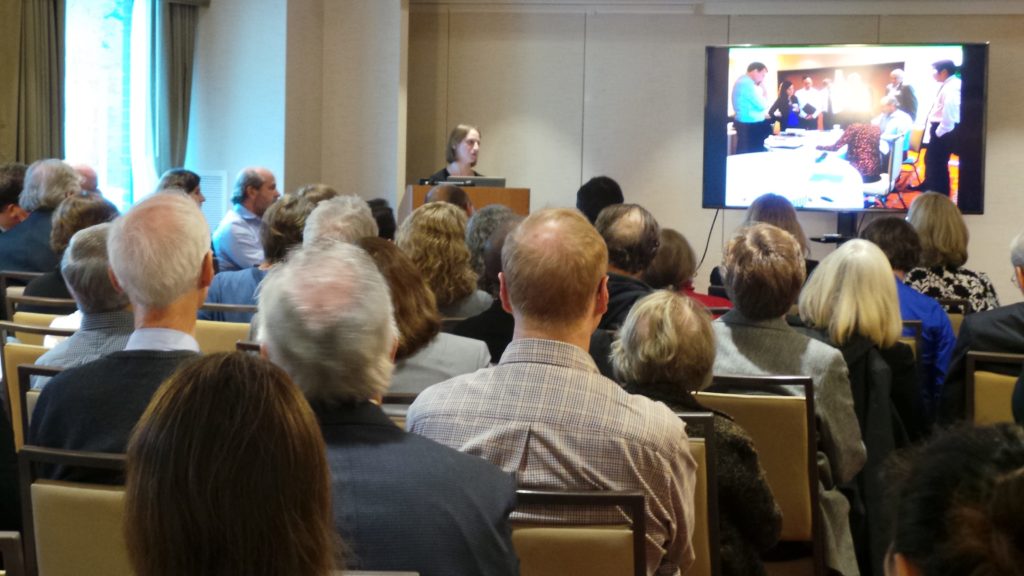
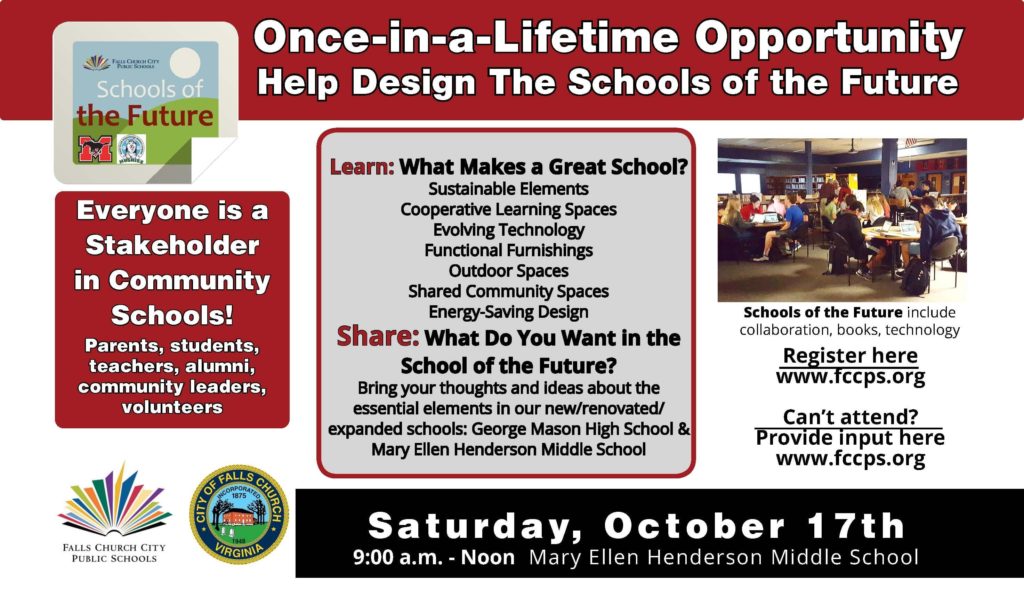
From 2014–2016, to facilitate financial and master planning of the campus, FCCPS and the city’s General Government established a Joint Campus Process Planning Group, Campus Joint Steering Committee, and communications plan. Keeping the school and broader city community informed was a priority. With the support of multiple partners — Urban Land Institute, LINK Strategic Partners, and Perkins Eastman — the city explored various options to achieve a modern, larger high school. That included jointly developing the property — the private development of 10 acres and the construction of a new high school building on the remaining 24 acres, with the existing middle school. In 2014, the Urban Land Institute Technical Assistance Panel (ULI TAP) analyzed and presented development options. This led to FCCPS engagement to develop the new Shared Vision for the Schools, with one of the largest community audiences to date. In late 2016, it was determined that joint development would not provide the results the community desired, and the two projects were decoupled. FCCPS initiated design and economic feasibility efforts, leading to the identification of three options by early 2017: partial new, renovation/addition, and build new.
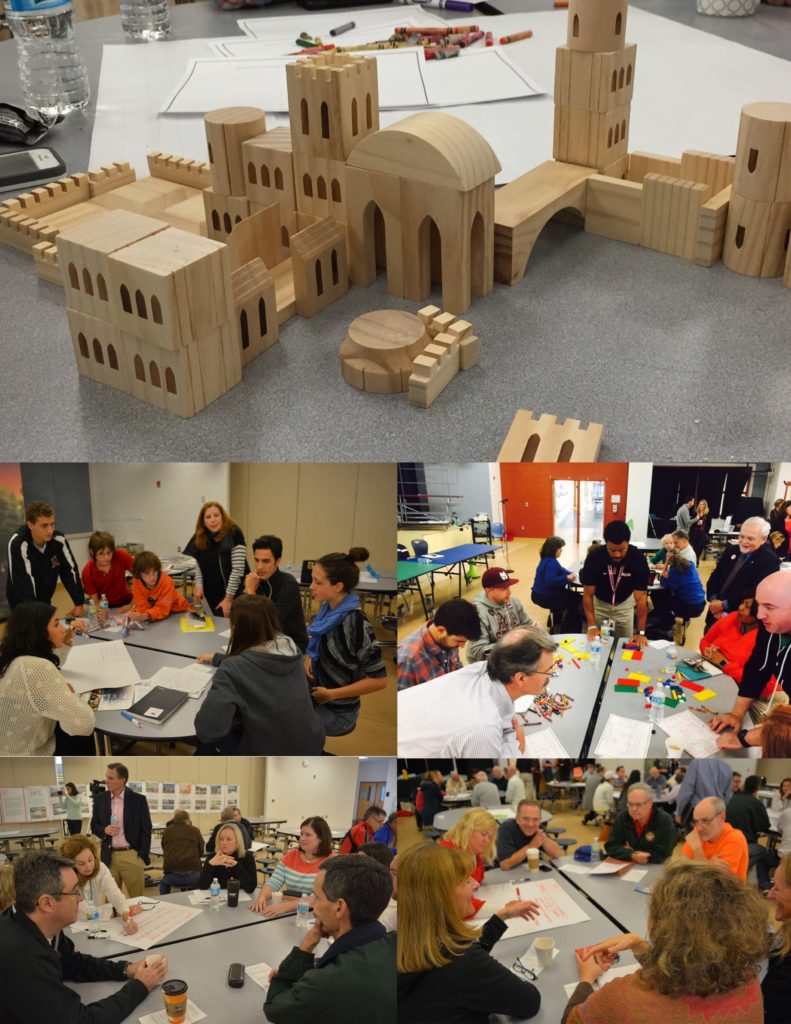
Continuing with the success of the established communications plan, and with the goal of defining the concept vision and financial plan, FCCPS and the General Government conducted regular meetings, surveys, and Q&A sessions to obtain input from the community, responding publicly to all inquiries. Utilizing the listserv born from these engagements and the PTA’s support in spreading the word, the broad community was kept informed. Through this effort, the city secured community support for the “build new” option that led to an overwhelming approval in late 2017 of a $120M Bond Referendum for the construction of the future high school.
This was just the beginning. Immediately following the Bond Referendum approval, FCCPS issued an RFP for Design-Build Concept Proposals. In alignment with the transparent community engagement effort, Evaluation Committees representing various community stakeholder groups were established. FCCPS leadership knew how important the community was, and was going to be, in the process of developing the site for the new high school. A broad group of engaged and thoughtful community members was key to ensuring deep ownership of the project going forward. During this process, FCCPS recognized that the school project was a bigger effort than it had the in-house capacity or expertise to manage, so in early 2018 it issued an RFP for an Owner’s Representative. Through the established selection committee process, it ultimately hired Brailsford & Dunlavey (B&D) (supported by Hanscomb Consulting) to advise and manage the high school project’s procurement, programming, design, construction, and community engagement.
With B&D on board, FCCPS was now full steam ahead. The new owner team collaborated to confirm the vision, refine the project’s communications plan, and keep the community up to date during the Request for Detailed Proposals process. Within just a few months, the Design-Build team of Gilbane/Stantec/Quinn Evans Architects was selected.
With the goal of breaking ground by summer 2019, FCCPS and B&D communications teams used various platforms to reach out to the school and broader city community to recruit participation for Design Advisory Subcommittees for the new high school’s initial design phase. The project team engaged in open discussions with school administration/teachers, the community, and newly formed subcommittees, utilizing idea/comment “parking lots” and rubrics. The team created a project email address, where any projected-related inquiries could also be submitted. All feedback, questions, and work session work-products were posted to the project website. Every item was addressed and responded to. One of the key elements of success for the effort was being responsive and adjusting to what worked and what didn’t.
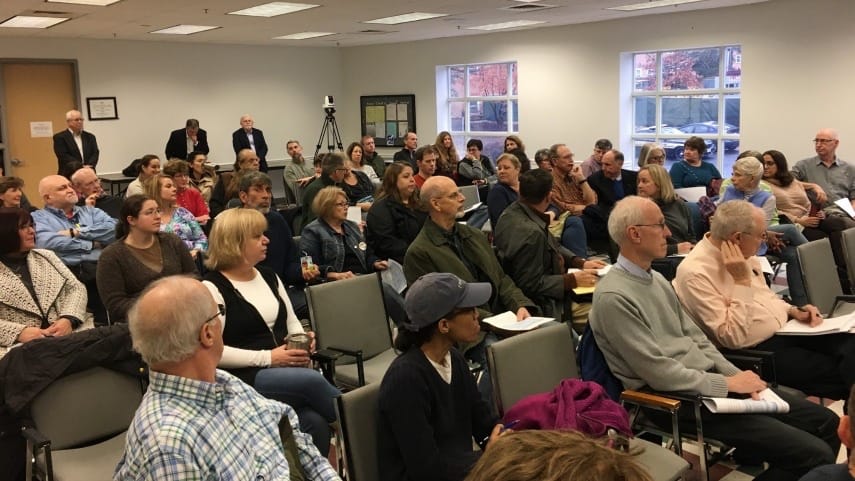
Throughout the design phase, FCCPS and the city’s General Government continued monthly Sunday Series community meetings that provided updates on the school and economic development projects. Concurrently, B&D’s communications team held student focus group sessions, and the entire project team met regularly with school staff and city agencies. This ensured all end users provided insight and that the design met the vision and requirements of FCCPS, city building agencies, and the community.
After over 200 meetings (and counting), the regular, collaborative, and transparent communications process led to a forward-looking design for the new school. It would be a sustainable campus with contemporary educational concepts, including collaboration areas in a variety of sizes, maker spaces, fabrication labs, variable intensity learning labs, flexible-use learning studios, appropriately sized performing arts and athletic facilities, provisions for use of the school by community groups (e.g., band, theatre, recreation, civic meetings, weekend school), sustainability, and a way to recognize the history, alumni, and supporters of the school.
Additionally, the incorporation of system and building zones will allow for the shared or partial use of the facility while maintaining safety, security, and energy efficiency. Another feature: an innovative structural grid accommodates future changes in programming and enrollment and provides an open and visibly connected learning environment that encourages collaboration among all of its users. Finally, the building is designed to achieve LEED® Gold certification and Net Zero Energy through the use of geothermal wells, photovoltaic panels, and energy-efficient MEP systems. Truly the new Heart of the Community.
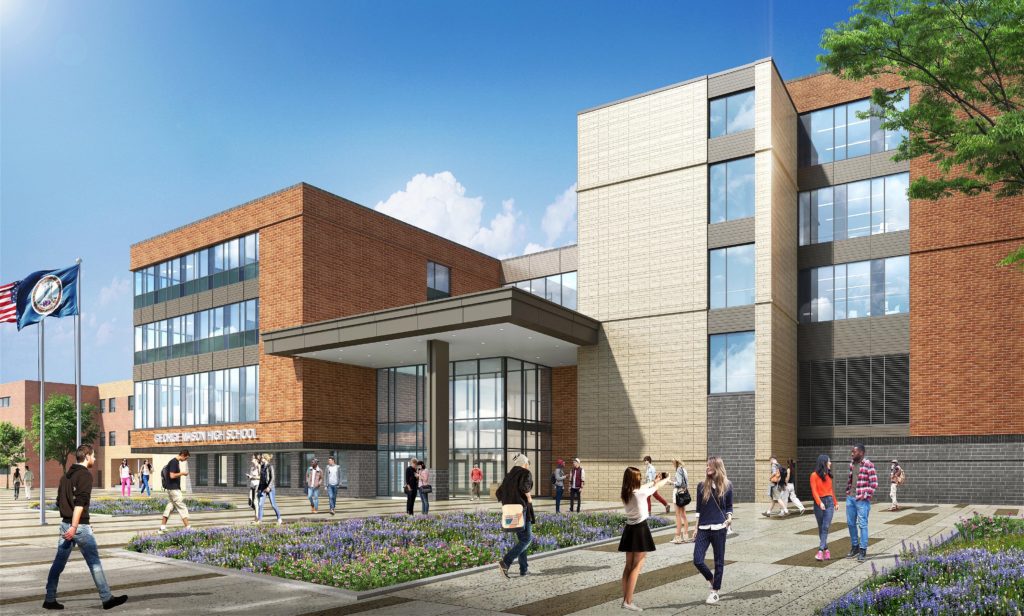
The story of the new George Mason High School is a complex, but carefully planned puzzle. Ultimately, though, establishing and following through with a clear, transparent community engagement plan has been and continues to be the key to a successful project. Stay tuned for updates when we open in 2021!

