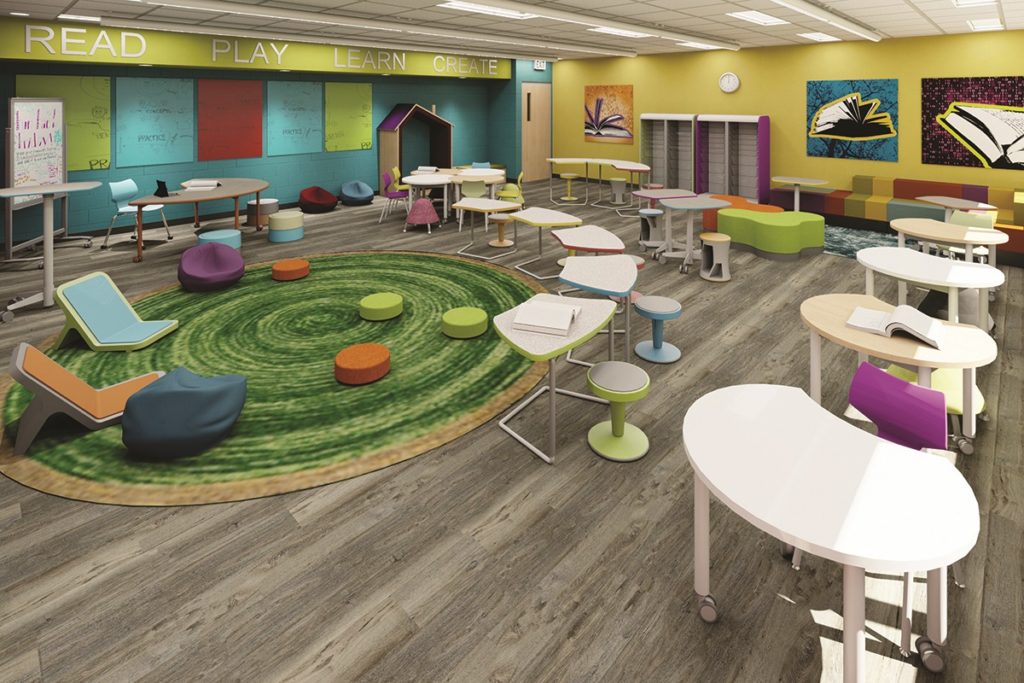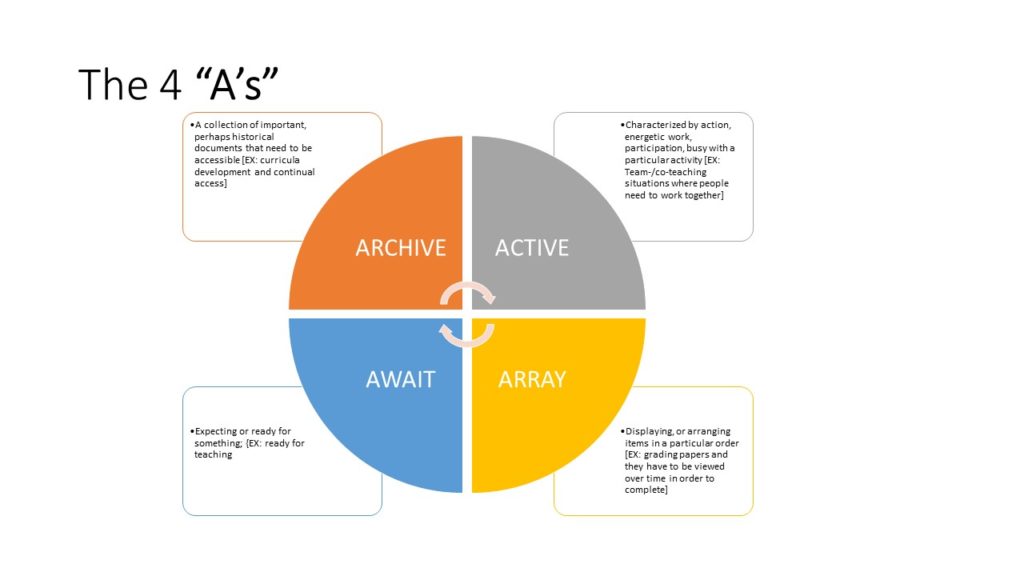The year 2020 is upon us. Innovative learning space designs are emerging, albeit at a glacial pace. These new designs show some of the shifting paradigms relative to making learning more student-focused. Changes include larger square footage within the formal learning place, formerly called the classroom. The term “classroom” now has a new set of naming conventions such as “pod,” “fort,” “learning suite,” etc., all to begin encouraging active learning behaviors at high levels of student academic engagement. While these formal learning places still need work, some progress is being made.
Spaces now provide the need for multiple posture support — finally moving away from an ancient row-by-column seating arrangements — by choosing different types of furnishings all in one setting. An ability to use vertical surfaces for “thinking out loud” by incorporating white board surfaces, and multiple areas for making, tinkering, lab work abound. At times the design community appears to struggle with what these new configurations of spaces should look like and each school’s design seems to be the latest prototype of thinking these new ideas through. Some design solutions are supported by research evidence, and some clearly are not.

The ‘win’ so far has been the design of the collaborative areas, or breakout spaces for more informal learning opportunities. These types of places tend to display the overall architectural language of the place with sweeping vistas into the building as a whole and perhaps some of the major gathering places. The form and function are sophisticated here, and through material enrichment makes the design statement for the building. Although the formal learning places are still in need of work, one area has been left behind entirely. Where do faculty go to do their work?
The paradigm shift to the student-centered model has seen the shift from a teacher “owning” his/her classroom to working more collaboratively in teams, or in co-teaching situations. But design has forgotten an important component in this shift. The school is where the teacher goes to work every day, every month, every year. The students move through the system and eventually out of it. The teacher doesn’t. The 21st century shift means the design needs to support the work of pedagogy and what teachers need to do that work, collectively and individually across several types of scales for the work types, work needs, and human needs. This article will address the more formal-side of this work as well as needs for the human-side of work needs.
The formal-side’s compendium reaches from (1) large-scale, long-term and whole teaching staff, to (2) small-scale, short-term and one individual. A new way of thinking about these formal work scales and needs is provided by sharing a simple context for thinking about them — the four “A’s”. These A’s include Archive, Active, Array and Await. A working definition of each is shared along with some examples. These examples explain the more formal needs of the work of pedagogy.

Definitions:
- Archive: A repository for a collection of “historical” information to be retrieved on an as needed basis.
- Active: Characterized by action, energetic work, participation, busy with a particular activity
- Array: Display or arrange in a particular manner
- Await: Expecting or getting ready for something.
Archive: The first “A” is represented in curricula development. Developing curricula from scratch, in the case of a new school, or due to new requirements is probably the largest-scaled effort. It takes many months to complete and requires every education staff member to participate. These whole-scale curricula changes are due every few years as new agendas are placed on the teaching staff “from above” and these changes take time to figure out how best to implement. Curricula is often built across the span of the cohort years within that school and by the mastery required for a student to advance to the next level of content knowledge. Information persistence is critical, and this document(s) and ideation takes time to build, review, edit and complete. All of that work needs a place (like a war room) as working on the long-term view of needs across the time span requires dedicated spaces. This work is Archived yet collected and placed in a particular area for continued work across the time of developing all the infrastructure items for actually teaching the new curricula.
Active: Second is the shorter-term needs – building the infrastructure. Teachers are experts in their fields. When working across disciplines, or even within disciplines week-by-week assignments must be developed, appropriate support items gathered, and presentation components generated. How one is going to assess each assignment needs a roadmap, or rubric to ensure fairness and consistency across all educators viewing and assessing student work. It takes working together to develop weekly strategies and the connected deployment of them. As people are assigned to work in teams, or to co-teach courses, it is important to be able to have a place to work together, sort through ideas and plan together. This type of connection is necessary as it develops a sense of community and ‘ownership’ of the delivery of content. It also recognizes that each educator may present differently, yet students must feel a sense of consistency from one teacher to another. Each member of the team will respond to student inquiry and therefore plans to troubleshoot are also required. These items generated are Active and must be kept present and immediately accessible to team members.
Array: Third, is the assessment process itself. Even when using a rubric, grading takes time. It’s sensitive material as individual students may be identified. So, this kind of work needs a place where information may be left out and in a particular order while being worked on over a longer time period, and in the same place where if one has to go to class these will be secure and not disturbed. These items are then Arrayed, left in a spot until the work is completed and given back to the student.
Await: The fourth A is Await. Each teacher gets ready for, or awaits connecting with students for each formal learning period. All of the items generated in the Active state is now put together awaiting the specific time schedule to present to the students.
Recognize that teaching is work. Each discipline has particular needs, tools, equipment, language and it all takes time to put lesson plans and teaching strategies together.
Lennie Scott-Webber
Recognize that teaching is work. Each discipline has particular needs, tools, equipment, language and it all takes time to put lesson plans and teaching strategies together. It takes places for which to accomplish these complex tasks of teaching. Thinking about the four “A’s” as the types of work projects and processes teachers need to be able to do across their weekly, monthly, yearly timeframes was shared to ensure spaces are designed to meet these formal work needs. The human side of work must also be address, as well as particular designs to support these needs.
Another resulting fact when the ownership of the classroom goes away, is that people need a spot to go to, a place to literally hang their hat, and to store personal belongings. Teaching young people is also intense, and it is most helpful to recognize a comfortable spot to have lunch, to sit and take a break, or to chat with fellow teachers. A place such as this type would provide a welcome respite from that intensity. Where are these places? They’re not included!
Too often I’ll see an “innovatively” designed school and teachers are given a 10×12 foot office that is to house 4 to 5 people. Seriously!!! There is no room for them to move, never mind do the work of pedagogy. What the design community needs is to recognize is that teaching is not just an art form, it’s complicated, requires a lot of interaction, ideation, thinking and doing. Just as students are being asked to be active in their learning, teachers always need to be active in their doing. And all of that work requires space, sometimes specific kinds of spaces (e.g. lab preparation spaces). As the next prototype of innovative learning spaces gets started, it is hoped that the design community will recognize and then build to support the 4 A’s of the work of pedagogy, and provide a space for gathering that will offer the opportunity to build a culture for that community.

