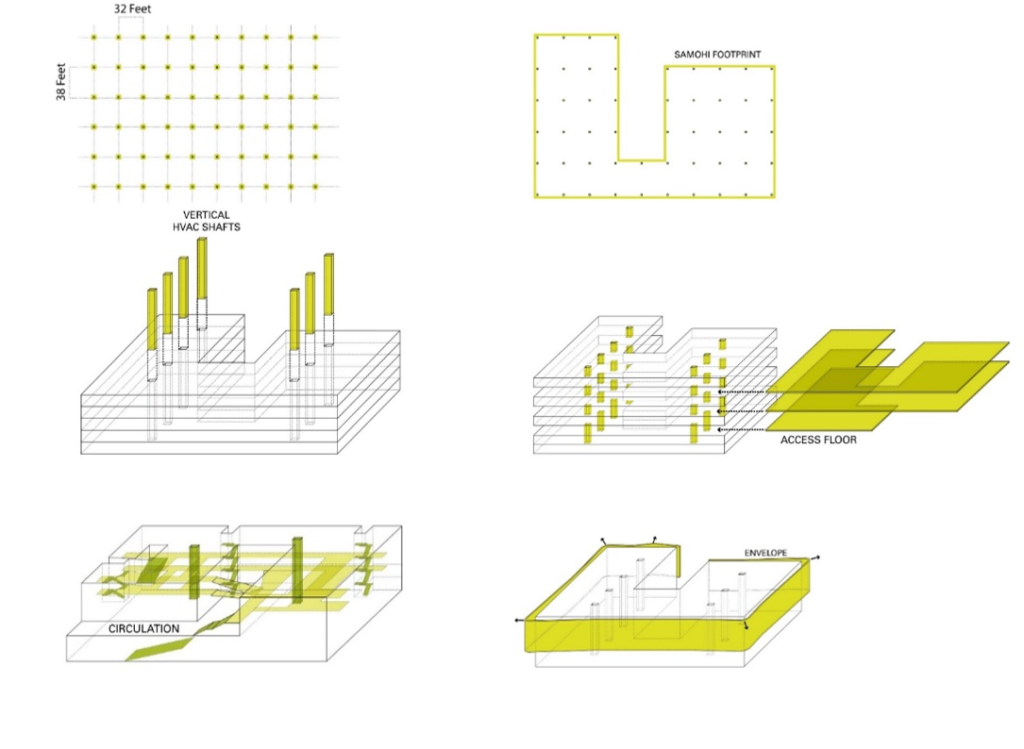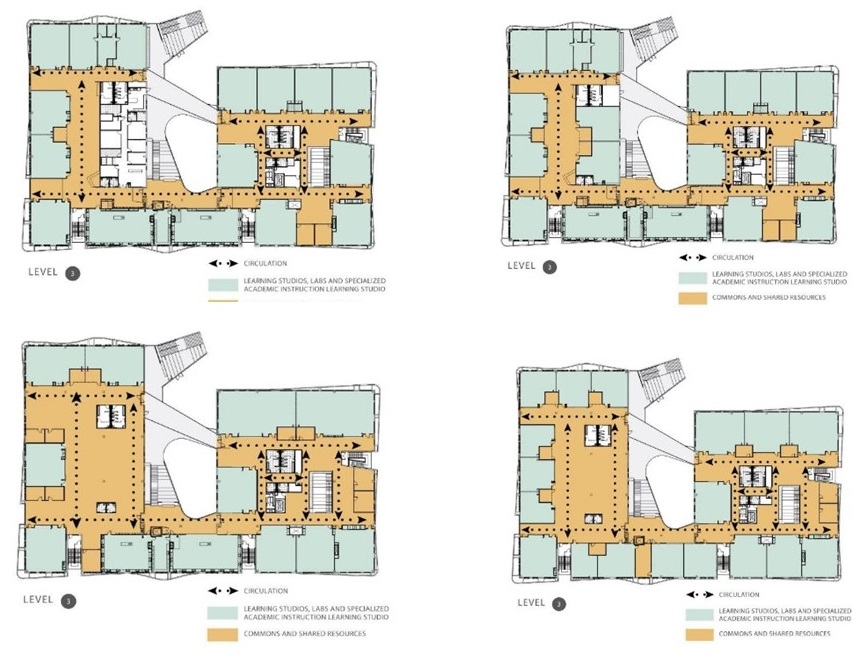Introduction
Two years ago, I co-founded the Council on Open Building, a North American network focused on designing buildings for change, with fellow MIT alumnus, Stephen Kendall. Through our organization, we promote design for change across housing, healthcare, educational facilities and urban design. In particular, we see a compelling need to design adaptable educational environments to accommodate and support pedagogies that are continuously evolving. Together with a multi-disciplinary group of colleagues we advocate principles embodied in the Open Building movement, employ strategies supporting future change and collect examples of projects, that, either intentionally or intuitively, enable such change.
What is Open Building?
The term “Open Building” originated at the Technical University of Delft in the 1980s, the result of a research program exploring the practical implementation of the theories of Dutch architect and educator, John Habraken. The basic idea of Open Building is simple: built environments need to undergo constant renewal because human living / working requirements keep changing and evolving. We need to strategically plan buildings and their supporting systems to support this reality. At the same time, there is a need to reduce the carbon footprint of the built environment, so permanence is also of critical consideration. Buildings gain permanence precisely because their interior fit-out — related to cycles of changing activities — can be renewed. Significantly, the control or responsibility for change – of function, space utilization, technology, etc. – is distributed among many players, including the users. Open Building has been the focus of discussion and practice internationally for over 40 years and its principles are making a significant impact on the built environment. Over this time period, numerous Open Building projects in the fields of housing, health care and education have been built around the world, from North America to Europe to Southeast Asia.
The Case for Designing Educational Facilities for Change
Given that educational buildings, especially schools, constitute a huge segment of our built environment, they are daily and significantly impacting a major portion of the population. Too often, these facilities are inadequate to the task at hand – providing meaningful, accommodating, healthy settings for our children’s learning. Many continue to operate long after they have become obsolete, in spite of periodic cycles of renewal and rebuilding. And too many of the schools we are building today are still modelled on 19th, or at best, early 20th century paradigms of teaching and learning. We need to find more effective ways to create and maintain facilities that are relevant for current needs in the face of constant change. The Open Building approach addresses this challenge.
Applying Open Building Principles in Schools in North America
Although the United States has been relatively slow in exploring Open Building, a new generation of school design is emerging which embodies its principles. Examples include Arlington Elementary School, Tacoma, WA; the Geffen Academy, Los Angeles, CA; the Missouri Innovation Campus outside Kansas City, MO; and the Discovery Building at Santa Monica High School, Santa Monica, CA. These examples are all unique, varying in scale and configuration with each context. What they have in common is that they have been configured to allow changes in pedagogy, program and even ownership as the communities around them evolve.
We are still in the early stages of applying the lessons of Open Building to the design of educational facilities in North America. Of the examples noted above, two have opened within the last two years and one is just under construction. Only the latter has been explicitly designed with Open Building principals.
The following are common themes underlying the design process for the examples mentioned.
- The design process has involved multiple stakeholders and even different design professionals to complete the a given facility.
- Learning is not confined to conventional classrooms; the planning of space is determined by an understanding of a range of activities rather than the multiplication of a standardized classroom.
- Circulation zones are designed as flexible learning / studying environments; dedicated corridors are avoided.
Some of the physical characteristics common to these examples of adaptivity are:
- Ample provision of natural light in all learning spaces.
- A simple open structural system that allows the reorganization of spaces over time.
- A clear distinction between shell and core and infill systems, anticipating the shaping of space by multiple users.
- Floor footprints are deeper than usual, typically exceeding the width required for a typical double loaded classroom corridor. This allows for more variation in the clustering of learning spaces.

Discovery Building, Santa Monica High School
The Discovery Building at Santa Monica High School (Samohi), is currently under construction in Santa Monica, CA. Designed collaboratively by HED and Moore Ruble Yudell Architects and Planners, it is the most recent example of an education facility specifically designed with Open Building principals in mind.
The Discovery building is a six- level loft building comprising 244,000 gross square feet of indoor and outdoor program space serving multiple programs and services for Santa Monica – Malibu Unified School District. Housing approximately 1,200 students in two academic houses, the program includes an outdoor rooftop classroom, labs, classrooms, seminar rooms, breakout spaces, commons and decentralized administration and counselling areas, a 50-meter pool and support facilities, a central kitchen and distribution area for the entire District, a central dining facility, and community meeting rooms. In addition, parking is provided in two basement levels.
Planning Process
The design team, collaborating with the District’s facilities staff, conducted a series of interactive workshops including faculty, students and administrators, to test capacity of the core and shell for different learning configurations. With the overall base building already defined, the design team was able to refine the program and finalize functional requirements.

Building Characteristics that Facilitate Incremental Change
The Open Building approach facilitated a collaborative design process, allowing the specific programming of different spaces to remain in flux as the shell and core design for the building was being finalized. Early in the process, facing a diversity of needs and potential for change, the design team recommended a ‘loft’ building and set about to establish an accommodating base building.
The building layout provides deep spaces wrapping in an open ‘U’ around a courtyard for vertical circulation and daylight. The structural system is a uniform 32’X38’ column grid – part of a prefabricated steel moment frame system that eliminates internal shear walls and maximizes the ability to reconfigure space. A raised floor system is deployed throughout most of the classrooms, labs and commons areas to supply air, electrical, and communications systems. The standard pedestal floor system facilitates the relocation of outlets and diffusers as spaces change. Vertical shafts are distributed evenly about the floor plan to minimize disruption to learning spaces while stairs and elevators are pushed to perimeter zones to leave as much free floor area as possible.
Learning clusters, common areas, and horizontal circulation zones can be adjusted incrementally with relative ease. Infill systems include folding glass walls that interconnect learning spaces to promote flipped classroom pedagogy.
In contrast with the building’s internal flexibility, the exterior has a distinct character – in this case bridging the present with the traditional Art Deco style of the campus through the expressing of undulating plaster walls -ensuring a contextual, yet inspiring presence on campus.
The Discovery Building is now under construction. Scheduled to be complete at by the Summer of 2021, the stakeholders from Board of Education to support staff, are waiting to test this new paradigm for school design.
Looking Ahead
The Council on Open Building advocates strategically designed schools that will stand the test of time. 21st Century school facilities should be designed to accommodate changing pedagogies, shifting demographics and even changing uses and ownership. Our school facilities, both new and old, need simultaneously to be permanent anchors of stability and agents of change.

