More than 3,000 students in Oklahoma City Public Schools don’t know where they’ll be sleeping at night. Maybe their family will be spreading out on the floor at a friend’s house. Perhaps their mom was able to afford one more night at the hotel. There’s also a chance their guardian will be getting them from school in the car they will sleep in that night. Eventually, their grades and behavior will reflect this upheaval. The parent that’s trying to just make ends meet could eventually take them out of school.
But Positive Tomorrows, a nonprofit organization in Oklahoma City, works to get the whole family experiencing homelessness back on track. The organization’s main asset is its school, but that’s only part of the work it does. The other asset is the services it provides to the adults in the child’s life, helping them to find a job and a stable home.
For Positive Tomorrows’ students, the time they spend at the school is the closest they’ll come each day to going home. Yet, the buildings where the school was housed for many years were old, dark and worn. There was no gym for indoor recess. Teachers were literally bumping into each other. The brightest colors were on the children’s art hanging on the walls.
As a private school, Positive Tomorrows gets no per-pupil state-backed public money. It operates mostly on private donations and it had never asked those donors or the community to back a building. The money had always gone to helping the students and paying the staff.
To continue to fulfill its mission of “partnering with homeless families to educate their children and create pathways to success,” the school would need a new building. Besides getting the money to build the new school, the challenge was figuring out how to put all the programs that Positive Tomorrows has and would like to add in one building.
Award-winning schools architect Gary Armbruster didn’t know much about Positive Tomorrows when he was first asked to get involved with the project. As a principal at MA+ Architecture in Oklahoma City, he has designed and won awards for his university buildings, elementary, middle and high schools, expansions on existing school buildings and new gyms on campuses around Oklahoma. He knew schools. He didn’t know that school-aged children were experiencing homelessness.
“When I thought about homeless people, the first thing that came to mind were the guys standing on street corners, holding handwritten cardboard signs,” Armbruster said. “It didn’t occur to me that families were dealing with this.”
Nationwide, more than 1.5 million students experienced homelessness during the 2017-2018 school year, according to a report from the National Center for Homeless Education. This was a 15 percent increase from the 2015-2016 school year, though Oklahoma saw a 2.5 percent decrease in its homeless student population.
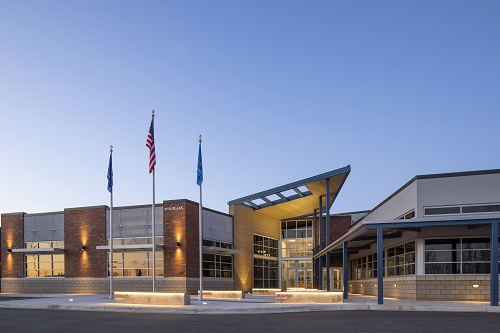
“Once I learned about Positive Tomorrows, getting involved wasn’t a question,” Armbruster said. “The firm wanted to provide a place where the students and their families could feel safe and feel optimistic about improving their lives.”
Armbruster and his team approached the project as much as they could like they would any other school. They met with the students to hear what they’d like to see in the building. He heard requests for a place to make BB-8 robots and have light saber fights. Students drew pictures of tree houses. They wanted floating chairs and places to sit with friends. They were looking for a school that felt homey and had bright colors.
While some of the student’s requests wouldn’t exactly work, Armbruster and his team did their best to fulfill them. But planning the building with the students’ requests and the staff’s ideas became a challenge with the meetings being infrequent. That’s when the team turned to Pinterest.
We were able to create a design board on Pinterest that our team could access and the Positive Tomorrows staff could access and save their ideas.
Gary Armbruster, MA+ Architecture
“We were able to create a design board on Pinterest that our team could access and the Positive Tomorrows staff could access and save their ideas,” he said. “Then, when we were finally able to get everyone together, we had dozens of images to choose from. This helped our team really see the ideas the teachers had and make sure we had executed them properly.”
Ultimately, Positive Tomorrows would need offices for the social service staff and school space, with an additional workroom and office area for the school faculty. But most visitors likely don’t know the social service office space exists because Armbruster and the MA+ team ensured that the school was the main focal point when people enter the building.
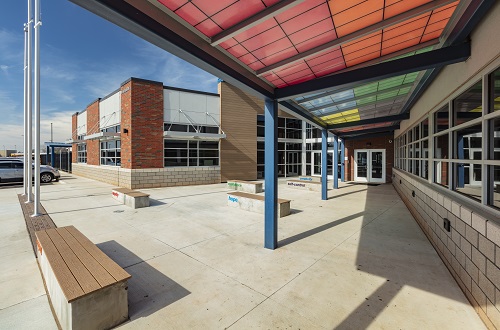
When approaching the school’s entrance, visitors first see the organization’s seven core principles in different colors displayed on concrete benches. These benches also act at security bollards. Those rainbow colors are also represented in the canopy as someone walks up to the main entrance. The rainbow represents the varied backgrounds and nationalities of the Positive Tomorrows students.
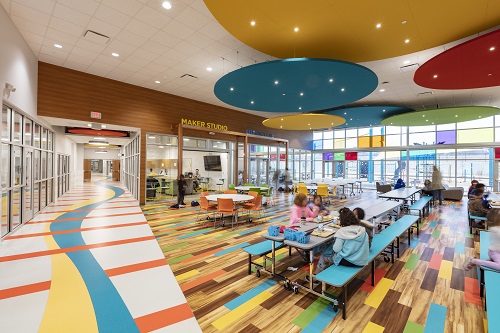
But the colors don’t end outside. Inside the building, natural lights bursts through all the windows and bounces off colors everywhere, from the ceiling to the floor. Warm wood tiles are accented by pops of primary-colored tiles, with more hues seen all over the school, even down to the thread in the furniture. There’s a ribbon of color that takes students back to the brightly-painted classroom hallways. The students’ classroom chairs are fluorescent shades and offer the students the ability to spin around on them.
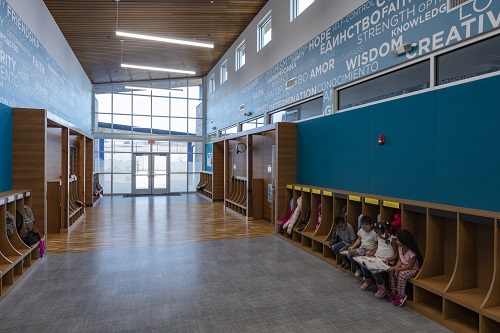
The wood tones are carried throughout the building, with wooden cubbies on the walls outside the classrooms. While there’s not a wooden treehouse, like the students requested, there is multi-tiered seating under a lowered-ceiling tree branch-like area. The area is used by teachers as a way to collaborate with other classes or just to change up the learning environment.
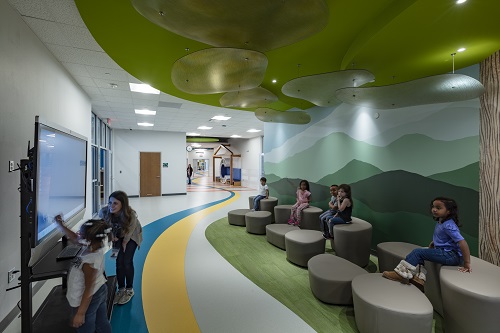
But it’s more than a learning environment. Armbruster and his team worked to create the students a home, using names like Family Room to describe the cafeteria that’s also used as a meeting space or area where the students can just hang out with their friends. If their family wants to cook a meal together, there’s a small kitchen off the Family Room that can be used, with a washer and dryer in the area so laundry can be done while making dinner.
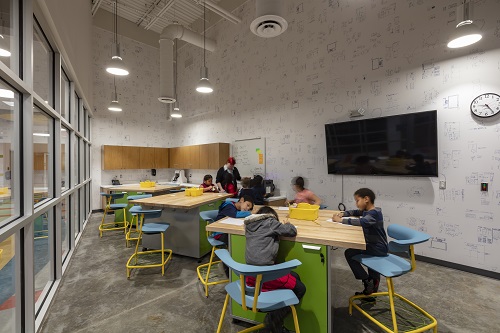
The Maker Space is where students can design their BB-8s and other items, with the students’ original wish-school drawings made into wallpaper that lines the Maker Space walls.
The Living Room is the wooden-accented area between the classrooms, allowing for collaboration between the teachers. The cubbies are big enough that the kids can sit in them and have their own personal space. The playground is called the backyard and contains the playground, soccer field, a tricycle track, student garden and a climbing wall.
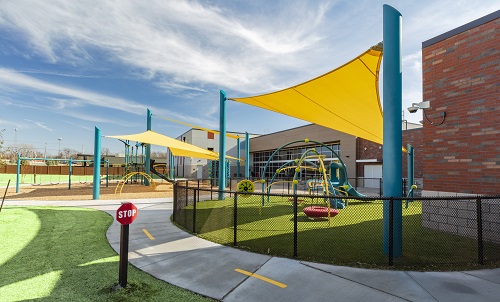
“Everything about this space was so intentional,” said Andrea Durbin, interior designer with MA+. “What they had before was so stark and institutional feeling.”
Like many of their other school projects, interior designer Kalie Sheppard and Durbin made sure all the materials were durable, from the floor to the students’ seats. But with this building especially, they understood that with the client being a nonprofit organization, this was a lifetime project. There was no school bond vote to come in the future that would replace this building and the furniture. It all had to last.
Durbin and Sheppard used a wax-free floor to help save on maintenance costs. While the product is more expensive initially, it will save on upkeep, keeping more money in the organization’s operations budget. With the new school being able to hold three-times the number of students, the operational budget would need to be tripled, so it was vital that every maintenance dollar be saved.
While the students haven’t been in the space for a year yet, the Positive Tomorrows staff have already noticed a difference. In the old school, students stayed about 60 days before leaving. Now, they’re staying 100 days. Education Director Amy Brewer said that while it might be the building that’s helped with this, she think it’s more that everyone is working together better, because there’s room to do so.
Consistent routines and procedures are so important to providing stability for Positive Tomorrows’ students, and the design of the building really lends itself to creating very organic, very easy to follow routines and procedures.
Amy Brewer, Positive Tomorrows
“Consistent routines and procedures are so important to providing stability for Positive Tomorrows’ students, and the design of the building really lends itself to creating very organic, very easy to follow routines and procedures,” she said. “The curvature of the hallway and plentiful windows mean that there are no blind corners or hidden spaces, and staff members can always see where each kiddo is. Ultimately, when students feel safe, they are able to do the work of school, and that is exactly what the design of this building allows us to do.”

