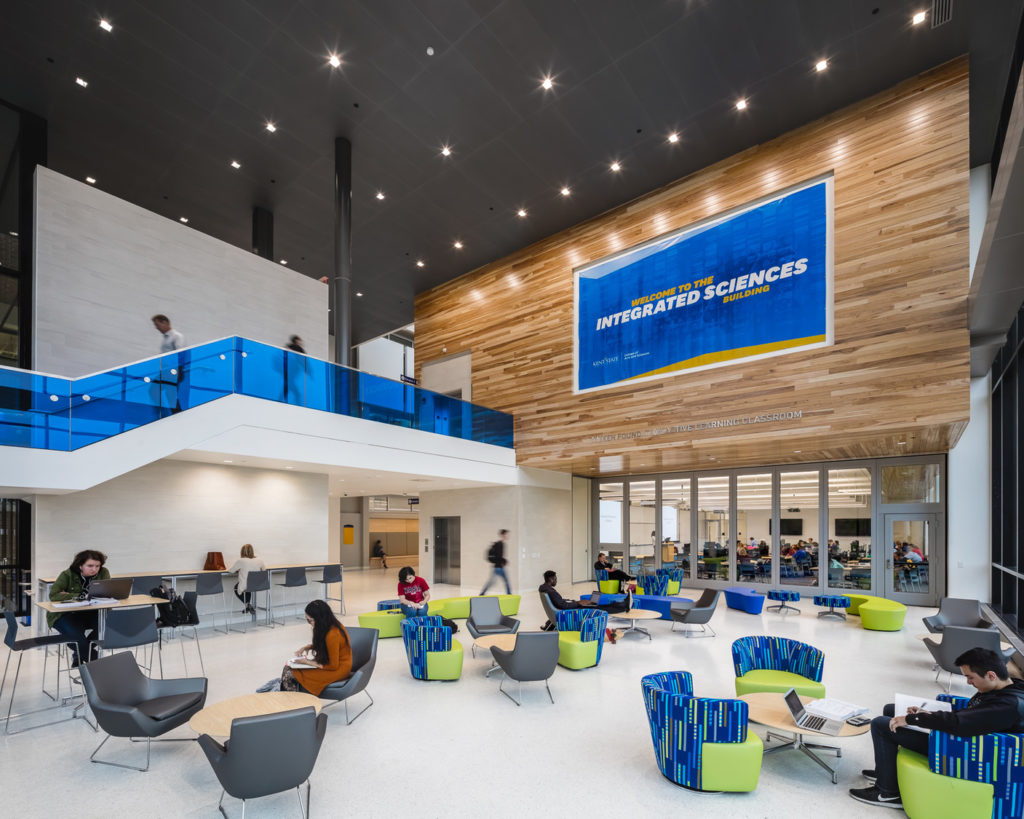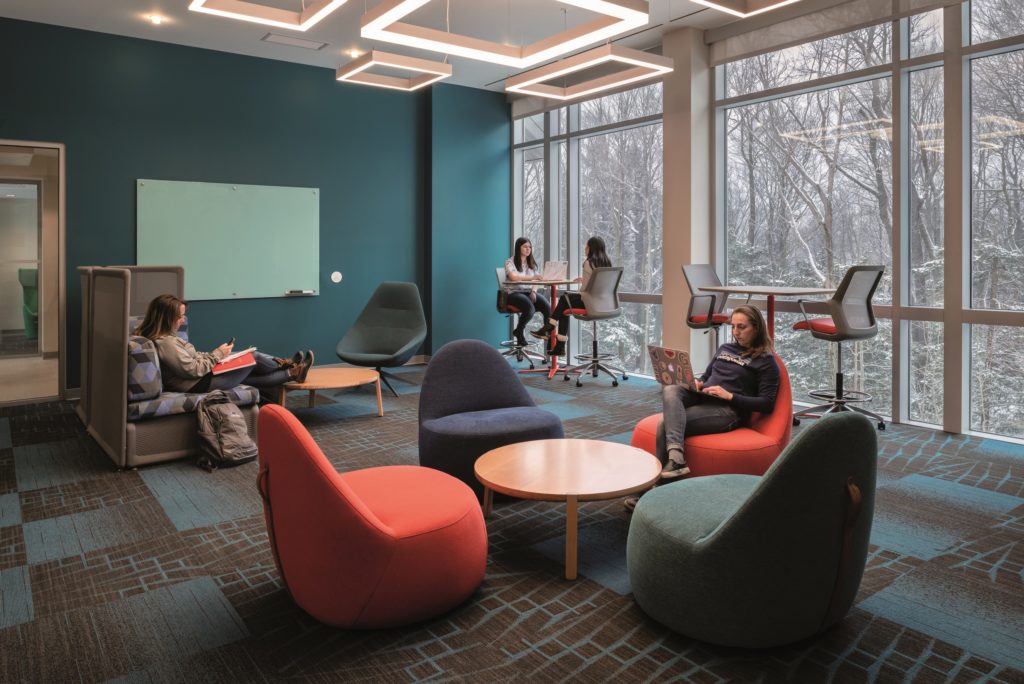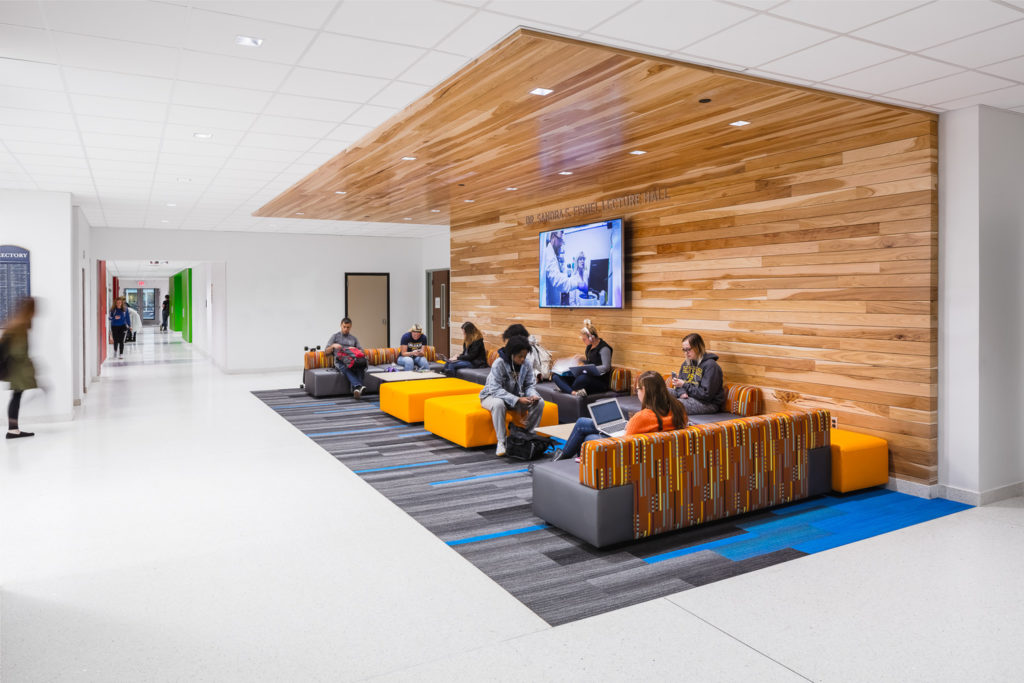This past spring, classrooms and campuses across the U.S. shuttered in response to a pandemic that is disproportionately impacting vulnerable pockets of our population: the elderly, those with compromised immune systems, and underserved racial and ethnic minority groups. In May, as many cities started to see COVID-19 cases trend downwards, another pandemic bubbled to the surface: racism. America witnessed another series of racially motivated injustices that drew us out of social isolation and into public spaces—our street, parks, and campus plazas—to gather, mourn, and demand meaningful progress in the name of social justice.

Our learning environments, from preschool to higher education, are more diverse across a spectrum of measurements than at any time in the past. According to the Pew Research Center, white students are no longer a majority in our schools1. As our learning spaces grow more racially diverse, socio-economic disparities are widening in our school systems, on our college campuses, and around the country. Adults are returning to the classroom, creating a layer of generational diversity as lifelong learners intertwined with Gen-Z learners. In addition, 14 percent of all public-school students ages 3–21 receive special education services under the Individuals with Disabilities Education Act2. Utilizing universal design principles to consider diverse populations, learning environments become incubators for creativity, innovation, and knowledge creation.
The creation of an equitable environment involves careful consideration of furnishings, environmental factors, and identity to nurture a sense of belonging and authenticity.
Architects, planners, and designers contribute to the fabric of place. We create spaces where students learn, grow, and discover their authentic voices as citizens of society. A physical commitment to equitable and inclusive environments fosters integrity and student success. The creation of an equitable environment involves careful consideration of furnishings, environmental factors, and identity to nurture a sense of belonging and authenticity. [AH1]
Learning environments are composed of two major types of spaces: formal academic spaces for scheduled classes and laboratories and informal, in-between spaces where serendipitous learning happens. In both environments, furniture should be flexible and mobile to adapt to an array of pedagogies.

Formal, scheduled learning environments seat a definitive number of students. Though some structured environments, such as laboratories and simulation spaces, may need to be set up in a similar manner from station to station for safety and consistency, all learning environments should allow autonomy, to the extent possible, in posture, position, and motion. Proper density of seating provides for movement, with clear pathways for the instructor to reach and teach every student and avenues for students or visitors to navigate with a wheelchair, cane, crutches, or a walker. Furnishings and technology should support multiple ways to communicate, learn, and succeed.
Choice empowers students with the discretion to work where they want and how they want regardless of differences.
In more traditional classrooms, active seating options offer students the ability to stand, lean, bounce, and wobble as needed. Material differences can stimulate a student’s sense of touch or evoke a memory or emotion that helps bond students to space. Furnishings should accommodate a range of activities, including focus work, team-based collaboration, space for sharing, and space for socialization. Women and minorities do not always feel comfortable speaking in male-dominated, traditional lecture environments3, so the ability to easily adapt furniture to different pedagogical situations gives students more opportunities to interact with one another and engage in the learning environment. Choice empowers students with the discretion to work where they want and how they want regardless of differences.
Informal learning environments should follow similar design considerations to formal environments with a choice in scale, furnishings, and visibility. Outlets should be available for technology and should not require learners to bend over or crawl on the floor to access [AH2] . Seating should be adjustable to accommodate both physical differences and cultural and social proxemics. Analog and digital recording should be available to allow for visual, auditory, and kinesthetic learning. A mix of single study alcoves, small team rooms, and larger social spaces will let each student find their comfort level within their surroundings.
Comfort impacts our ability to learn. Appropriate lighting, acoustics, and thermal comfort influence the well-being of a learner. Access to natural light stimulates our brains and boosts our moods, which can be very meaningful for students with mental health issues or PTSD. Porous learning spaces “on display” extend the learning environment outside of the classroom walls, allowing students to feel included in the learning. In addition, good sight lines within the classroom help students with visual and learning differences.
Biophilic design provides direct and indirect connections to nature, which helps to create a relaxing and comfortable psychological environment.
Similarly, well-designed acoustics minimize distractions and allow a consistent experience for all users, from the closest occupant to the furthest in a space. Acoustics that enable team-based conversations promote diverse, student-centered knowledge discovery and creation. Lastly, thermal control can vary significantly between occupants. When possible, learning environments should offer students choices between small spaces, larger spaces, and outdoor learning spaces that can provide a fluctuation of temperatures and keep all students comfortable. Biophilic design provides direct and indirect connections to nature, which helps to create a relaxing and comfortable psychological environment. Green walls and indoor plantings can help improve indoor air quality, mitigate sound, and contribute to occupants’ overall well-being. Consideration for and discretion over lighting, acoustics, and temperature choice gives students agency and autonomy over their learning spaces.

On a more abstract level, students feel a sense of belonging when they can identify with a space. This can be accomplished through color, materiality, and aesthetic considerations. Each learning environment should be ordered so that unique space blend through colors, patterns, and brand. If possible, allow students to be part of the design and decision-making process so that they can see a piece of them reflected in the environment. Use a variety of art that reflects the different cultures and backgrounds of students that will interact with the facility so that each student can find a piece of themselves in the space. Offering a variety of scales of gathering and study spaces allows each person to find a comfortable place, whether that is alone, amidst, or together.
Design attributes should be considerate of people with physical, emotional, generational, or cultural differences. Design should celebrate our differences as an opportunity for learning. Recognition and accommodation will lead to comfortable, welcoming, and inclusive learning environments and successful student experiences.
1 Krogstad, Jens Manuel, and Richard Fry. “Dept. of Ed. Projects Public Schools Will Be ‘Majority-Minority’ This Fall.” Pew Research Center, Pew Research Center, 18 Aug. 2014, www.pewresearch.org/fact-tank/2014/08/18/u-s-public-schools-expected-to-be-majority-minority-starting-this-fall/.
2 Hussar, B., NCES; Zhang, J., Hein, S., Wang, K., Roberts, A., Cui, J., Smith, M., AIR; Bullock Mann, F., Barmer, A., and Dilig, R., RTI. The Condition Of Education 2020. NCES 2020144, May 2020. https://nces.ed.gov/pubsearch/pubsinfo.asp?pubid=2020144
3 Eddy, Sarah L., and Kelly A. Hogan. “Getting Under the Hood: How and for Whom Does Increasing Course Structure Work?” CBE—Life Sciences Education, vol. 13, no. 3, 2014, pp. 453–468., doi:10.1187/cbe.14-03-0050. https://www.lifescied.org/doi/pdf/10.1187/cbe.14-03-0050

