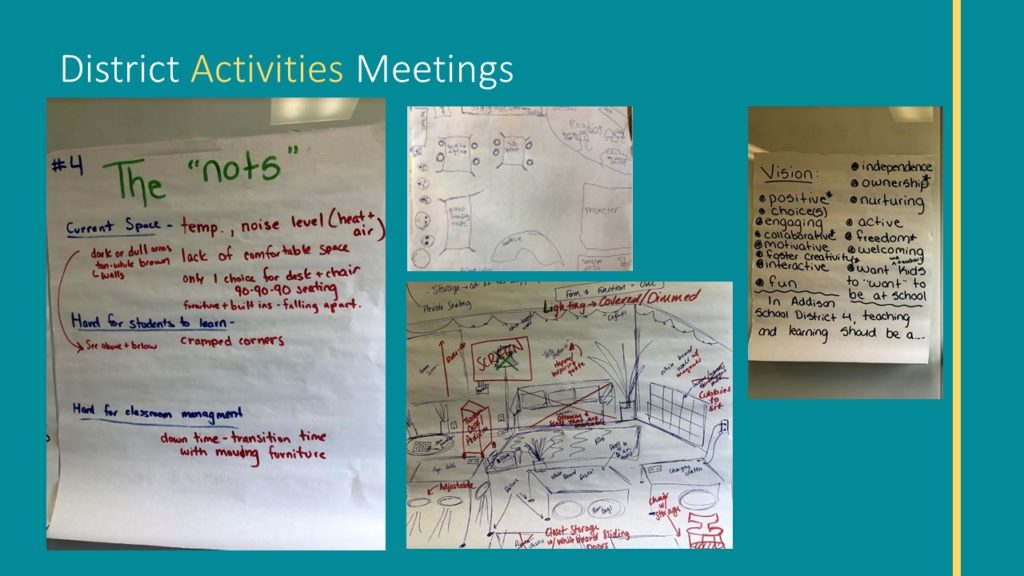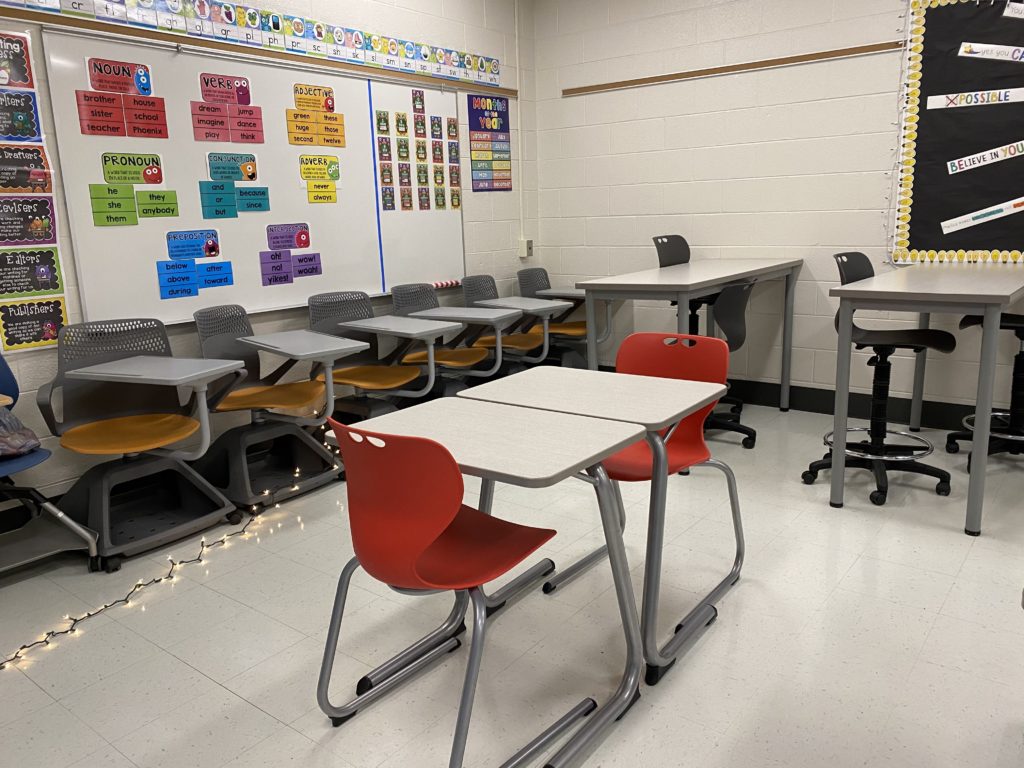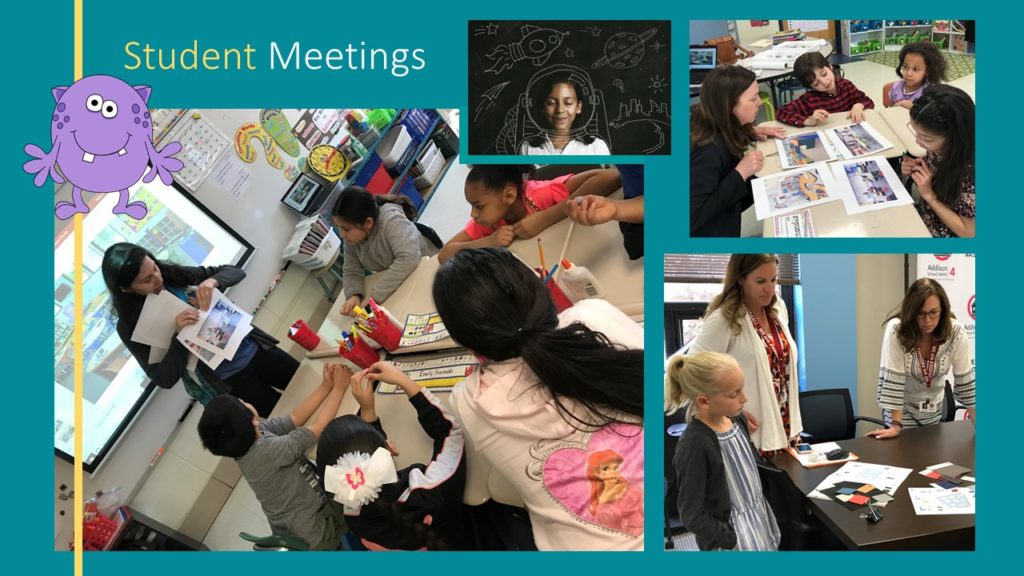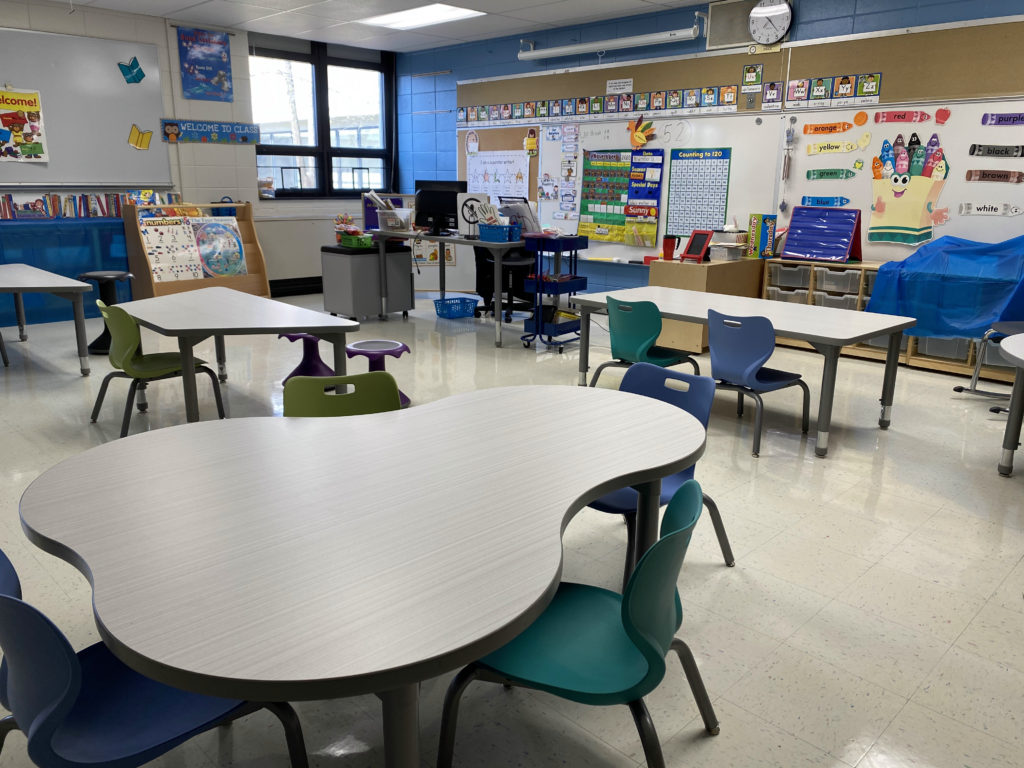In fall of 2018, we began a journey to transform Addison School District 4’s learning spaces. Traditional furniture pieces did not align with the district’s vision to provide an innovative learning environment that empowered students. The goal was to revolutionize the classrooms to be flexible so that students could engage in collaborative, rigorous, and relevant learning opportunities.
We enlisted a group of teachers from grade level bands (i.e., K-1, 2-3, 4-5, 6-8, special education), an occupational therapist, an EL resource teacher, a middle school learning resource specialist, and a computer teacher. Our mission was to develop the vision and, ultimately, pilot the new furniture. The group met several times during the school year and participated in a number of activities and brainstorming sessions.
Activity 1 — The “nots”
This activity required the team to brainstorm what we did not like about the current spaces, what made it hard for kids to learn, what complicated classroom management, and what mistakes we wanted to avoid in the new spaces.
One major shortcoming that the group identified was bulky furniture that was difficult to move around for group work or collaboration. In some classrooms, the desks were not adjustable, so students did not always fit in them properly. Most important, this session revealed that the furniture was not the only challenge we needed to study — the team expressed concerns about a lack of color in the classrooms, as well as issues with lighting, temperature, and storage.

Activities 2 & 3 — Vision for learning
During these brainstorming sessions, we asked our team to share what skills our students will need to be successful in school and in their future lives. Additionally, we revisited the district’s vision statement to ensure that our goals matched our vision. The team agreed that whatever changes we made would need to create learning opportunities that allowed for collaboration, communication, complex problem-solving, leadership, etc.
Activity 4 — Sketch
The teams used sketches to design a classroom learning space that would support the district’s vision for teaching and learning. Through this process, we developed features and key ideas that could be considered in our plans. Examples included movable furniture, lighting changes, adjustable seating, and student-accessible technology for presenting/projecting.
Following these activities, we researched key ideas to consider when designing classroom spaces and then visited three local schools that had recently renovated or purchased new furniture. The team asked questions about what did and did not work, plus made notes of furniture pieces or design elements the teachers on our planning team may not have considered.

Activity 5 — Revisit the sketches and develop standards
Following the school visits, we asked team members to revisit their sketches and make any changes based on what they learned in the visits. We then asked them to break into grade level bands and use their completed sketches to develop standards or priorities for their classrooms.
Now what?!
At this point, we did not know how to proceed with the next stages of planning, so we reached out to the district’s architectural firm: Legat Architects. Interior designers Sylvia Kowalk and Thaïs Heintz helped us develop a plan for next steps to make the furniture pilot become a reality.

Student input
Since our students would use new furniture the most, their input was critical. With Sylvia and Thais, we visited elementary and middle schools across the district to gather feedback about our current classroom spaces. Students shared feedback such as chair comfort (or lack thereof), desk fit, and furniture movability.
Showroom visits
The team visited a few showrooms to see and test different pieces. These visits helped us understand what was available. Showroom representatives demonstrated how the pieces could be used in a variety of ways. Since we had not purchased or looked for furniture in many years, this experience was invaluable. During the visits, Sylvia and Thaïs took extensive notes and pictures when pieces resonated with our team.
Revisit the sketches/vision
We shared our brainstorming information, sketches, draft standards, building layouts/measurements, and other notes with Sylvia and Thaïs. The duo then created some drawings (to scale) that included pieces from multiple vendors. We reviewed these drawings with teachers and noted what they thought would work well. After some changes, we finalized these drawings and decided it was time to move forward with the pilot.
School board approval
With such a large financial endeavor, the project depended on the support of our board of education. We had the pilot furniture brought to a board meeting that included our Building and Grounds Committee and board president. The team shared the pilot classroom layouts and discussed the pieces that would be tested upon approval of the pilot furniture purchase.

The pilot
Our board of education approved the pilot in fall of 2019. We updated standards and started choosing items for our pilot classrooms beginning with our middle school. Among the classroom seating options would be soft seating, individual desks, adjustable tables and chairs, and bar stool height tables and stools. We piloted pieces from four vendors so that we could compare the items.
Students and teachers took a pre-occupancy survey before the furniture was deployed, then did a post-occupancy survey after using the furniture for a couple of months. The surveys asked questions about comfort, flexibility, and movement through the classroom so that we could determine if the new furniture was an improvement. Our students reported that the pilot furniture made it easier to work while standing and while moving around the classroom. They also shared that the pilot furniture better supported work with a partner, work in small groups, and whole class discussions.
Following the pilot, we also interviewed each classroom teacher to ask for feedback about the various pieces and used this information to finalize the middle school classroom standards. Once the standards were completed, we used this information to choose specific pieces from the pilot to be purchased for the entire middle school.
Our students reported that the pilot furniture made it easier to work while standing and while moving around the classroom. They also shared that the pilot furniture better supported work with a partner, work in small groups, and whole class discussions.
Furniture was delivered and installed during the summer of 2020. Unfortunately, our students have only returned in a hybrid format, so we have not been able to fully experience the changes at the middle school, but we are excited about the possibilities once we return to full in-person instruction.
Our Next Steps
We are currently piloting furniture in seven elementary classrooms. This has been somewhat of a challenge due to the hybrid instruction, so we have had to adjust our timeline a bit. This spring, we hope to develop a timeline for outfitting the elementary schools with new furniture.
We learned a great deal through this process. It was time consuming, but worth every minute spent on it. The process allowed us to include the voices of many important stakeholders, which led to more exacting standards for the school district.
Moreover, the partnership with Sylvia and Thaïs was critical for us. Their classroom layouts, product knowledge, and expertise in color and design choices helped considerably with preparing and organizing our significant order with the vendors.

