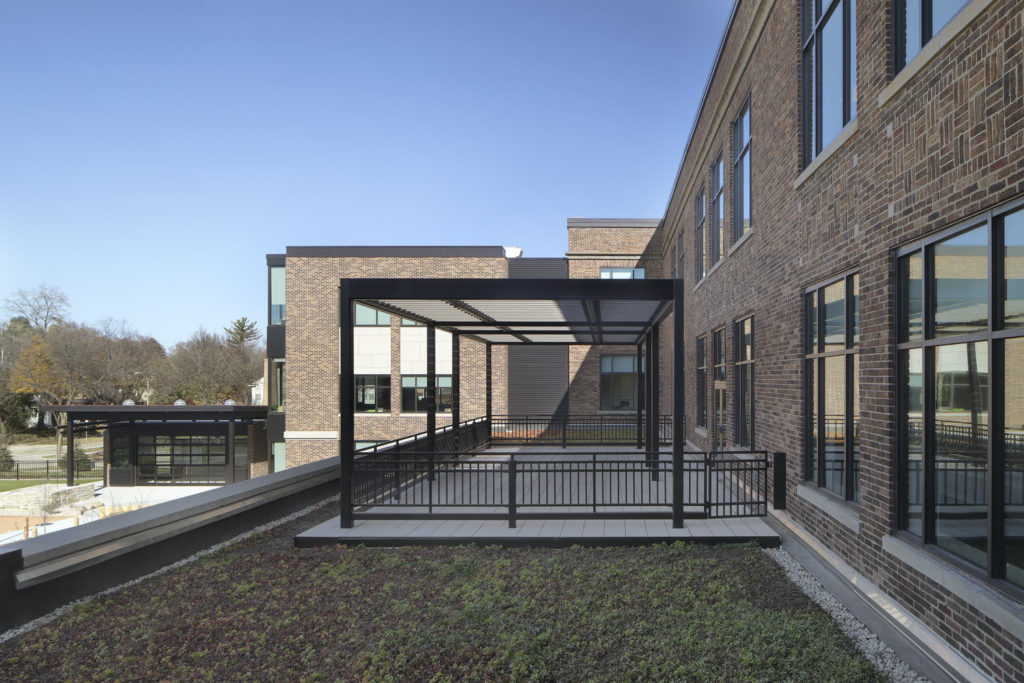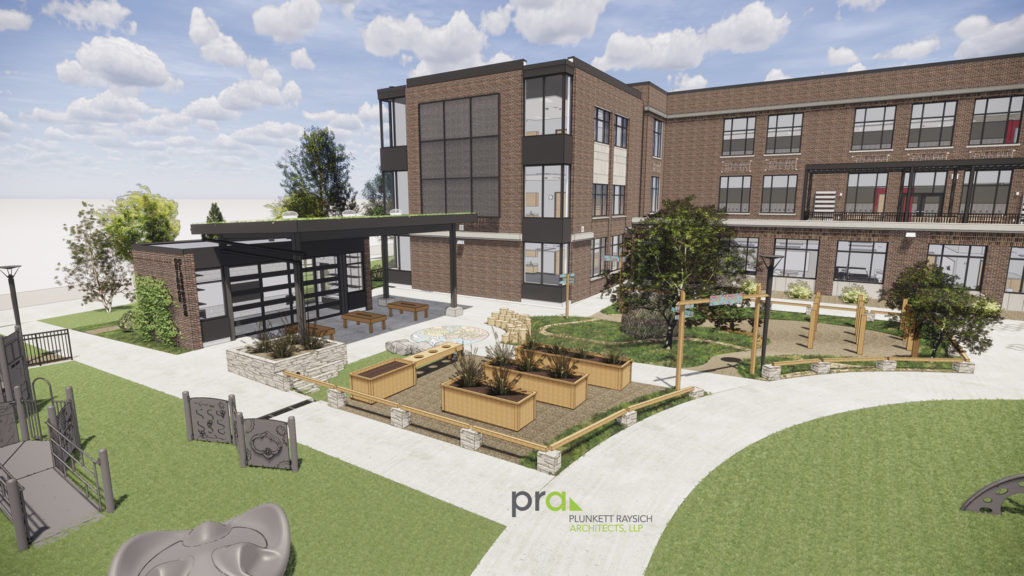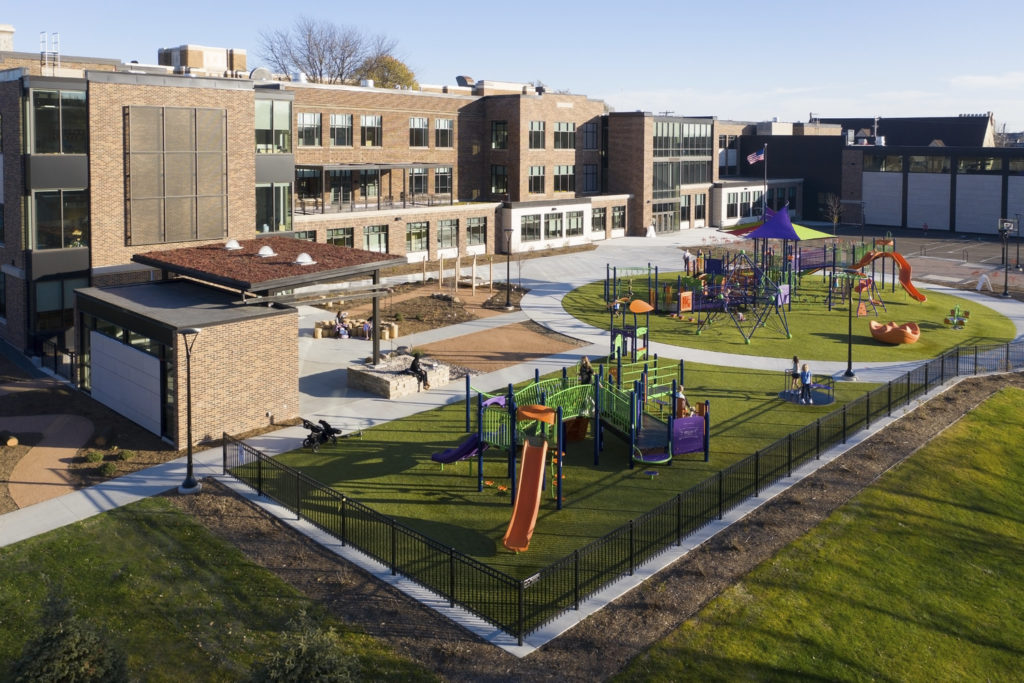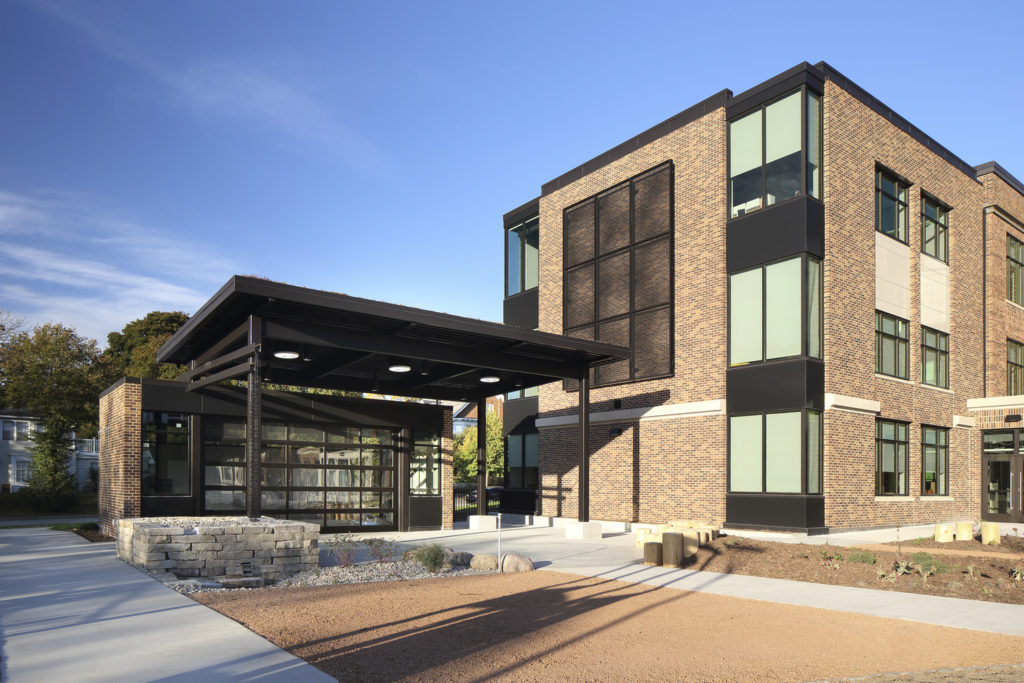Designing an outdoor classroom in Wisconsin is no easy task. Designing it to be engaging, beneficial, and sustainable for both students and the community alike only adds to the challenge. Plunkett Raysich Architects faced this charge head on at Lincoln Elementary School in Wauwatosa, WI. By diving deep into school curriculum and engaging the community at large, PRA developed an outdoor classroom design to provide environmental learning opportunities to both students and community members. The collaboration between the design team, community, educational leaders, students, and construction team created a project that many people can be proud of.
Lincoln Elementary School is a neighborhood school in the Wauwatosa School District that recently received a fully renovated interior and large additions as part of a $124.9 million referendum passed by the community in the fall of 2018. The addition and renovation expanded the school into a three-section 4k-5 elementary school and modernized the building for innovative learning opportunities, while maintaining the charm of the original school built in 1919. The entire site was re-designed to provide safe outdoor spaces for students and the community, which includes a unique outdoor classroom, funded through a private donor, that enhances the educational opportunities on a small, urban site.

In the early planning stages of the main school building additions, three separate community engagement sessions were held where residents, parents, staff, and students were invited to participate in design exercises directly with the architects, construction managers, and school district leadership team to envision the possibilities of the new school. Maintaining the historic charm of the existing exterior, creating fully accessible and safe spaces for students, and providing opportunities for modern learning were among the most important design criteria that were discussed in these sessions. There was a strong consensus that the new school should respect history and be an extension of the greater community.
Every inch of the site was precious and required careful consideration to provide all the desired functions. To utilize all areas of the site as efficiently as possible, the first dedicated outdoor learning space was designed on a rooftop that is accessed via the second-floor corridor, allowing classes to go outside for a lesson. The entire roof is covered by an extensive vegetative green-roof tray system, except for a gated 900 square foot paved instruction area that is shaded by a trellis. This outdoor feature is a beneficial learning area for the school, but limits use to only school hours, school employees, and students. The district desired more outdoor learning opportunities at ground level to share with the community.
Every inch of the site was precious and required careful consideration to provide all the desired functions.
The district was committed to using referendum funds to provide equal amenities to all schools, and an outdoor classroom like this was not feasible at all locations. However, through creative networking, the district was offered a private donation to design, construct, and implement an outdoor classroom on the site.

The design team began planning for this grade-level outdoor classroom by engaging district curriculum planners, the principal, and staff for ideas about learning opportunities and lessons that would benefit from the outdoor classroom. The curriculum was designed first, followed by the physical requirements needed to support that curriculum. A specialty landscape architecture consultant, Learning Landscapes Design, LLC, participated to provide ideas and create a conceptual site design that would facilitate hands-on learning in conjunction with the rest of the site. Conceptual sketches produced a design providing an organized and efficient support of the curricular needs and ties to the civil engineering, landscaping, architecture, and site furniture already planned on the site.
In addition to basic principles of natural lighting, indoor air quality, and thermal and mechanical efficiencies, the City of Wauwatosa focuses heavily on storm water management and innovative ecological learning. Grant funding was pursued for innovative stormwater management on the site, resulting in the capture, filtering, and storage by bioretention basins. The basins include educational signage about the plants and rainwater principals to reinforce a street-front pedestrian zone of “landscaping and learning” along city sidewalks. The remainder of the storm water is stored in underground basins beneath the playgrounds.
The outdoor classroom building itself highlights storm water with visible gutter systems. One system collects rainwater from the vegetated canopy roof, and another system collect rainwater from the building EPDM roof. Both gutters drain to separate rain chains that direct water into planting beds. This is designed to display the amount and speed of water coming off the different roof types. The rain chains are designed to be removed so that students can attach handmade water wheels as an activity to even more clearly illustrate flow rates. The water then drains from the planter beds to illustrate the amount of water absorbed by plants and soil that travels into a rain garden, which overflows to the underground storage basins.

Other smaller educational site features include bird houses, butterfly gardens, insect hotels, a weaving wall, amphitheater seating, fort building areas, planting beds, and a mud kitchen. The Wauwatosa School District suggested that some of these amenities be built by students enrolled in the tech ed classes at both high schools in the district. Many of the high school students attended Lincoln Elementary School and their involvement would be a thoughtful way to give back to younger students in the district and provide the students a greater sense of belonging within the community.
A design challenge was creating an outdoor learning space that could be used year-round in Wisconsin, with access to electricity, plumbing, and heating. Outdoor classrooms are typically completely open to the elements, which would have limited use of the space in Wisconsin’s colder weather. The design team created a 400 square foot enclosed building, which includes a teaching wall with two magnetic white boards, a 75” interactive touch screen monitor, open shelving, lockable cabinets, and sinks for both students and the teacher. The classroom includes an 18-foot-wide garage door that may be opened to allow a large class to utilize the area under the 700 square foot canopy in the warmer months. Solar orientation was evaluated, and the building is sited to ensure the sun is never behind the materials being viewed by the students, thus eliminating glare.

From the environmental features to the thoughtfully designed site elements, the Wauwatosa School District’s Lincoln Outdoor Classroom is a unique space that provides many educational opportunities for students and community members to learn about the environment year-round on a small, historic, urban site. This collaborative design created a unique planning atmosphere that triggered teachers to create lessons and experiments in response to design ideas and elevated the designer’s creativity beyond simple space planning. The collaboration between the design team, community, educational leaders, students, and construction team created a project of community pride. Everyone involved looks forward to seeing students have fun and get messy, learning while playing with nature!

