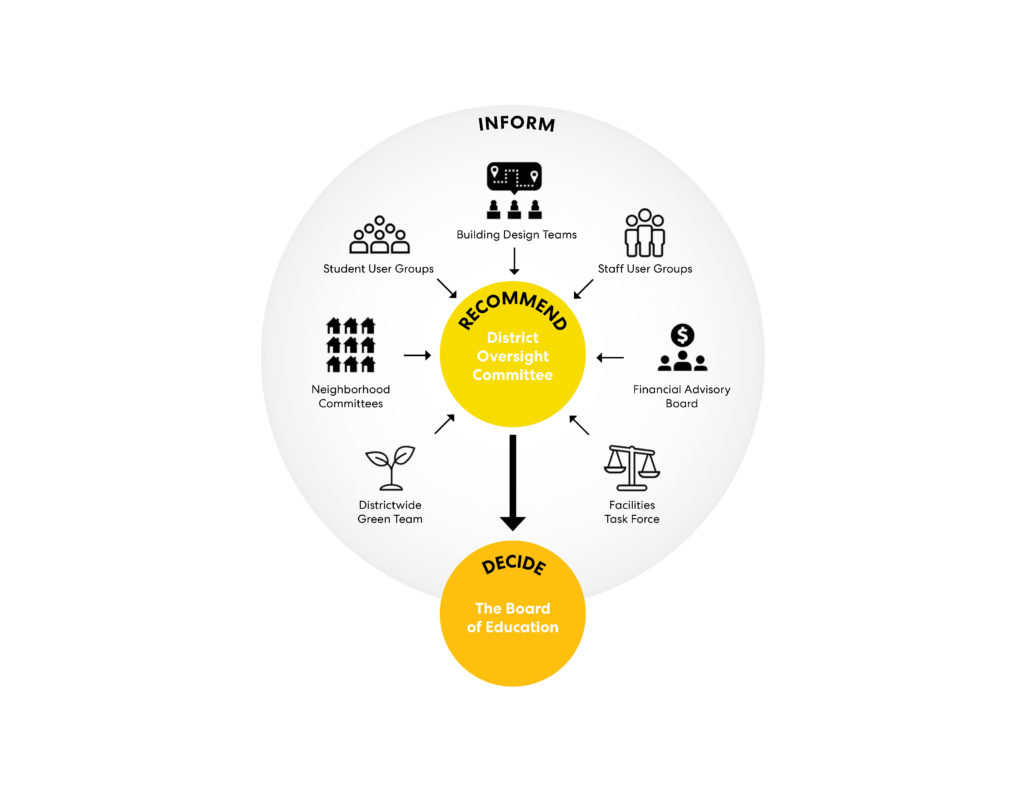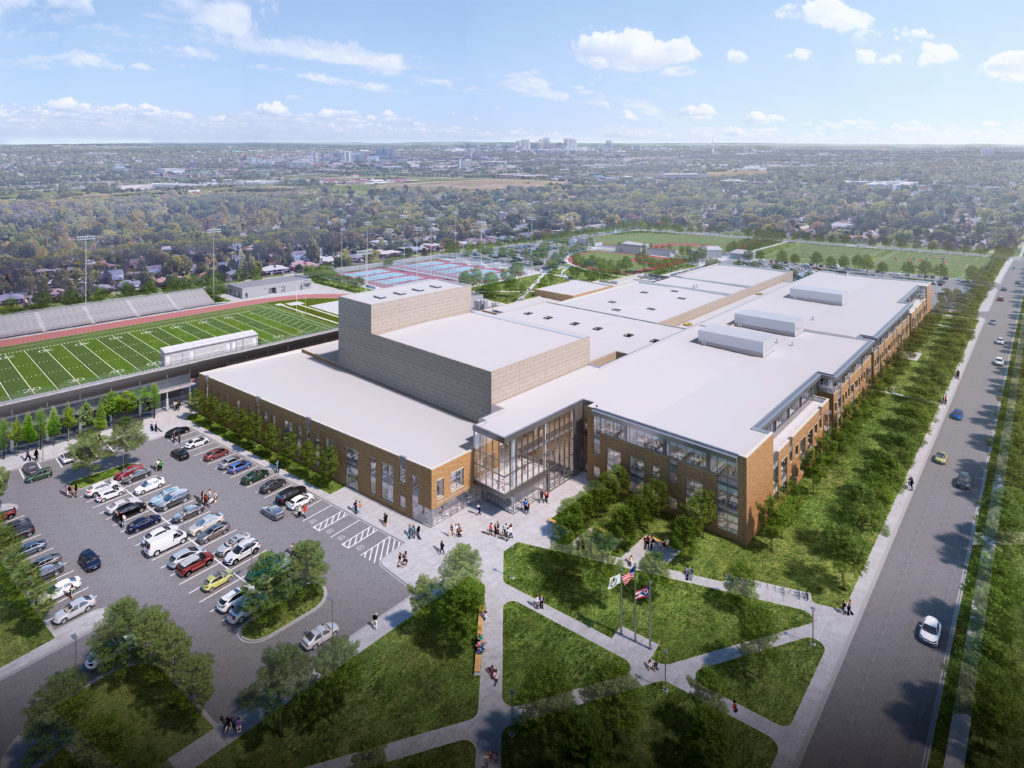Upper Arlington Schools (UAS), located in a first-ring suburb of Columbus, Ohio, is a high-performing unit district of approximately 6,100 students. The district’s portfolio includes nine school campuses, an office/training/warehouse building and a central administrative office. In 2013, a community-led Efficiency Taskforce identified a looming issue in need of a solution. The district’s schools, while well maintained, were mostly constructed in the 1950’s and 1960’s and in need of significant attention as multiple systems were at or beyond the end of their useful life. If left unattended, this liability would eventually syphon significant dollars away from teaching and learning. This finding was confirmed in 2014 via an assessment of Upper Arlington’s schools that found nearly $110 million in needs related to facility conditions. Importantly, those costs did not include improvements to meet the district’s vision for the future of teaching and learning. To holistically address all needs, in 2015 the Board of Education commenced a two-year comprehensive Facilities Master Plan process which led to the successful passage of a $230 million bond referendum in November of 2017. This referendum funded Phase I of the master plan which addresses all elementary schools and Upper Arlington High School.
Transparent. Inclusive. Authentic. Open.
From the beginning, these cornerstone and process-guiding ideals, implemented and upheld by the Board of Education, informed the Facilities Master Plan process and post-referendum project implementation. Succinctly summarized with the mantra “Your Voice Matters,” this process sought and garnered the voices of a wide cross-section of district constituents. In keeping with the ideals, all input (ideas, questions and answers, comments, etc.) were documented and placed on the UAS website.

As illustrated in the layered decision-making process diagram above, many groups provided input both before and after the referendum vote. The transparency and inclusiveness of the process was reinforced by the forming of these guiding groups, who served as ambassadors to the community.
Operated pre-referendum:
Financial Advisory Board – This group of volunteers was comprised of community members with expertise in major facilities and construction projects and operated prior to the referendum. They researched and issued findings on the district’s needs for the 2017 operating levy as well as the funding, phasing and scope of the master plan.
Building Design Teams – A school-based committee comprised of building administrators, faculty, and community members. These teams dug into the details about the current state of each school and the long-term costs associated with maintaining each facility. In addition, building team members explored planning and design options and researched how these options would impact the district financially and academically.
Operated pre- and post referendum:
Student Focus Groups – Separate focus student-only workshops were conducted at each school to gather the unique perspective that students bring to the types of spaces in which they learn best, design suggestions, etc.
Facilities Task Force – This volunteer group was comprised of business professionals, many with expertise in the areas of construction, real estate and architecture. These volunteers have provided insight and critical feedback to ensure an objective and thorough process for the UA community.
Operated post-referendum:
Districtwide Green Team – A group of community, staff and student volunteers that met during the design process to study sustainability opportunities and offer recommendations for the new or renovated school buildings.
Elevation Committee – A group of design professionals in architecture and landscape architecture brought together at strategic points in the design implementation process to provide feedback on site planning and building design vocabulary.
Staff User Groups – During the design phases detailed planning input was received by multiple groups of content-specific building users. This input allowed the design team to finesse and “dial in” any number of design features to align with expectations around space use and characteristics.
Neighbor Committees – Residents living in close proximity to a project site received an invitation from the district to meet with and provide feedback to district leadership, the design team and Construction Manager, during the design and construction process.

Input from the committees and groups noted above was continuously gathered and shared with the District Oversight Committee to inform their decision-making. The Oversight Committee was comprised of several central office district administrators and two board members and has operated continuously. During the design phase, building principals joined when the design of their specific school was discussed. As suggested by the name, the Oversight Committee operated with a district-wide lens so that one entity thoroughly understood the big picture and ensured equity of scope and effort.
While the Board of Education took recommendations from the Oversight Committee, and was informed by the many committees, it was the Board that had to consider all of the various forms of input and render final decisions.
Programming Committees
Immediately after the successful referendum, the design team engaged programming committees comprised of district and building administrators, faculty, students and parents in a series of interactive space programming workshops. Over a three-month period, a facilitated a series of conversations took place which moved from broad topics surrounding the future of teaching and learning in Upper Arlington to very detailed information about space types, quantities, sizes and relationships. Committee members vetted graphic space programs, drew space relationship diagrams, and provided input on a series of planning options. During one session, committee members heard from local entrepreneurs/business owners about their learning experiences, how they view space as an important contributor to their success, and the types of skills they look for in employees. This helped ground the conversations with real world examples and the importance of future ready schools.
Community Engagement sessions happened continuously throughout the master planning and design implementation process. During the latter, the architects and school district conducted community-wide discussions to both inform all constituents on the progress of the design phases, as well as provide opportunities for the community to provide input. Input ranged from offering sentiments on architectural vocabulary, to site and building planning.
Results
Phase I facility improvements at the elementary schools include the replacement of two schools and substantial additions and renovations and additions to the remaining three. The most significant project in size and scale is the construction of a new 419,000 Upper Arlington High School, designed to include the district’s central administrative offices. As Upper Arlington is a fully developed community, replacement schools occur on the same sites as the original structures.
The successful results of the master planning and project implementation efforts are inextricably connected to this intensive level of active community engagement.
Consistent with the Upper Arlington Board of Education’s direction that “we are not going to build new, 1950’s schools” and consistent with Guiding Principles developed during the master planning process, all projects incorporate common characteristics. Among those are: flexibility and variety of space allowing multiple student groupings; an emphasis on project and collaboration spaces; spaces that are able to transform in size via operable partitions or garage doors, permitting physical connections between spaces: informal learning areas; facilitation of interdisciplinary projects and an attitude about shared ownership of space.
“Your Voice Matters,” the underlying theme throughout the transformative process, perfectly captures the ethos of the pre-and post-referendum engagement and is supported by the knowledge that intense community engagement, leading to over 8,000 community touch points, authentically informed both the process and outcome. The successful results of the master planning and project implementation efforts are inextricably connected to this intensive level of active community engagement. In fact, scientific community surveys conducted prior to and after the master planning process showed a monumental attitude shift from thinking that the facilities at that time were adequate, to understanding that facilities needed to be addressed (63.4%). This shift in thinking was a major contributing factor in the success of the referendum and the outcome of the design and construction phases.
In the end, the Upper Arlington community chose, after countless hours of conversations and deliberations, to make a significant investment in future of their community and most importantly in future generations of students.
Learn more about the Upper Arlington Schools Master Planning process here and the implementation process here.

