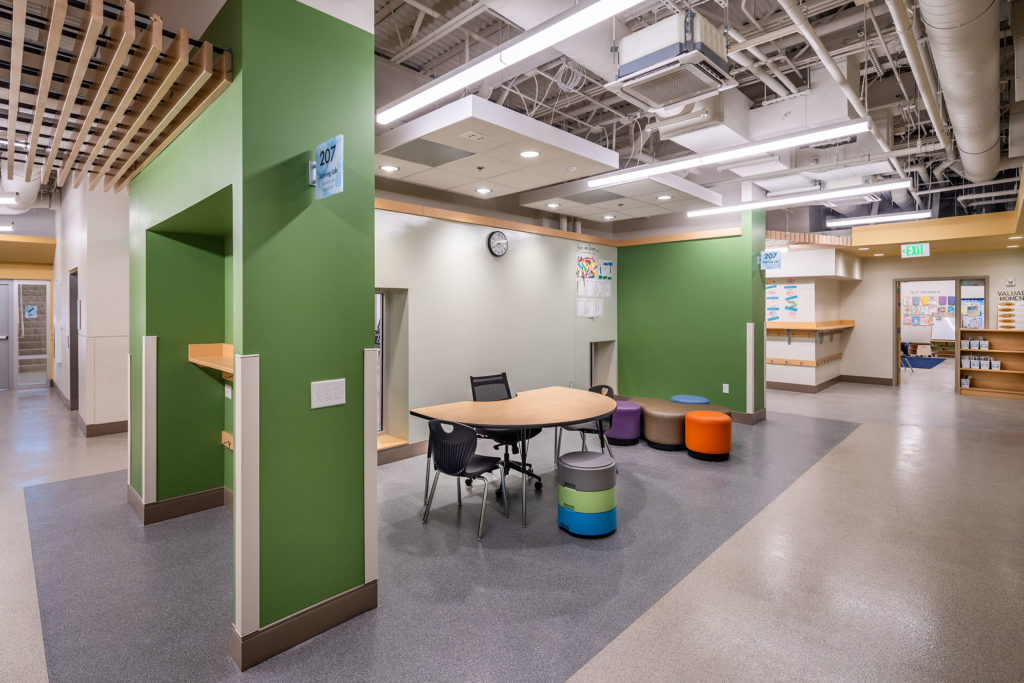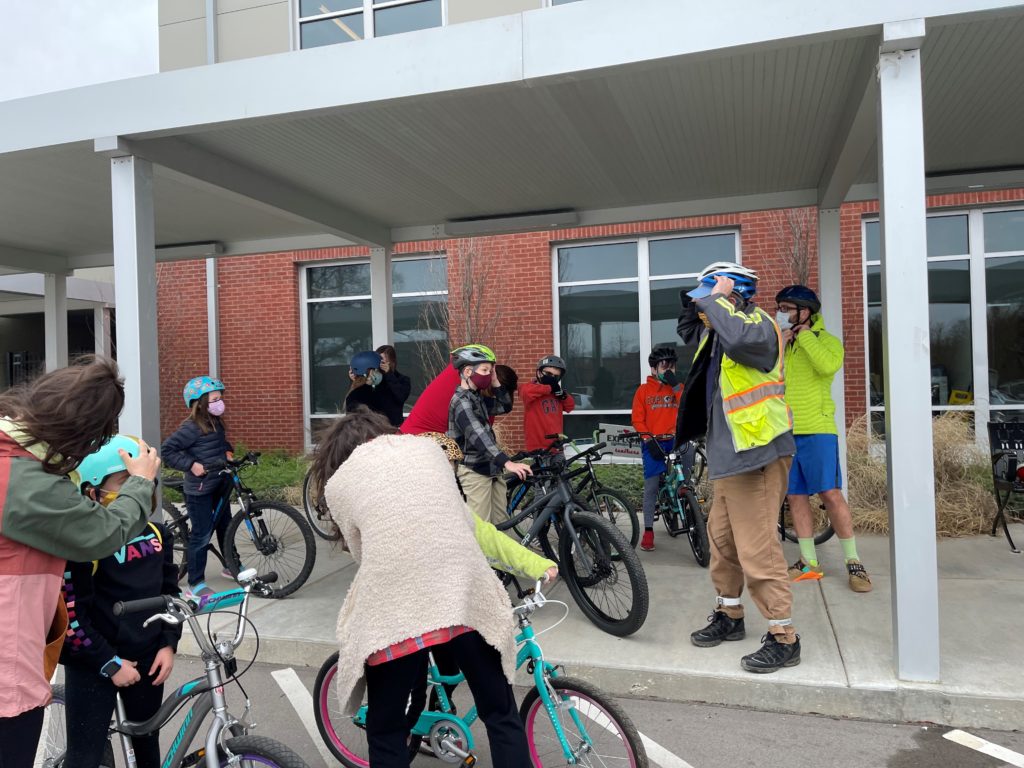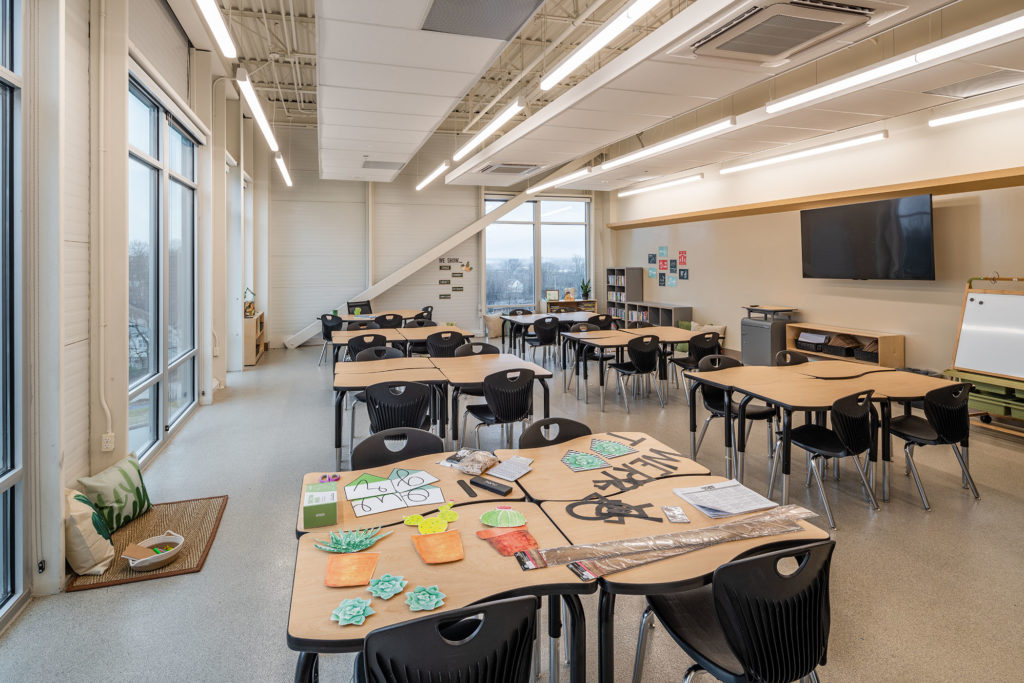When the Explore! Community School opened in their new location in August 2019, the design of the urban K-8 school, grounded in project-based learning, presented a unique opportunity to provide community-oriented shared services. Nobody could have predicted that a pandemic, just months away, would test the value of the school’s flexibility in design to accommodate both school and community access.
Explore! is located in Nashville, Tennessee’s Cayce Place, a community in transition from affordable housing to a mixed-income, mixed-use community that will maintain 100% of the affordable housing units. Explore!’s charter is held by the Martha O’Bryan Center, a local anti-poverty, non-profit, founded in 1894. With limited site availability in this dense urban setting, Explore! was purposefully situated adjacent to the Martha O’Bryan Center, creating an interior courtyard between the two buildings that works to define school spaces within the urban context. In addition to the physical connection to the Martha O’Bryan Center, this adjacency allows for a natural sharing of services with the community.

Students were the primary focus in the initial planning stages of design. Explore!’s three pillars of service include core academics and project-based learning, diverse and inclusive community, and a whole child approach. The student body of Explore! includes 55% African American, 35% White, and 10% multi/other races. Additionally, 13% of students are considered exceptional education while 60% are economically-disadvantaged. It was important to provide a safe learning space, an open feeling within the school, and community services that would benefit the diversity of the school’s and surrounding community’s population.
The 85,858 square-foot Explore! Community School is designed to accommodate 900 students in grades K-8. The school features 36 classrooms, art, science and music rooms, small group rooms, a dining room that can accommodate 300 and is designed as a multipurpose room that can be used for school functions and community events, plus a library, office space, and ample makerspace. Each grade-level includes a pod of 4 classrooms with an accompanying break-out space between the corridor and the classrooms for small-group pull-out sessions. Drop-off zones for car riders, bus riders, and walking students are coordinated for safety and ease of site access. Classrooms offer abundant natural lighting from floor-to-ceiling windows, dry-erase paint teaching walls, and high ceilings.
COVID-19: A Test of Flexibility
A year into the global COVID-19 pandemic, Explore! has truly been able to reap the benefits of the building’s community-oriented design. The school has been able to offer a variety of public services while it has been closed during the pandemic. When Metro Nashville Public Schools were closed to all students due to the virus, the school’s central location in the middle of a redeveloping East Nashville urban community allowed after-school programs and digital learning labs to be offered by the Martha O’Bryan Center and hosted at Explore! for their students and others attending eight additional schools in the area.

Having multiple spaces has allowed the school to create socially-distanced service activity hubs for families who have kids enrolled in the school and others who live nearby. Grab and go meals for families are served and delivered throughout the week from the school. Families can walk in and get tech support from the operations team so students can fully thrive in distance learning. The front covered walkway makes it easy to safely distribute and collect materials from families during several drive-up events that allowed families to get materials needed for distance learning. The covered patio has also been used for outdoor activities such as Girls on The Run and the school’s Fitness and Adventure classes. Weekly community bike rides assemble at the school in partnership with Walk Bike Nashville. Even though school was closed for in-person instruction for much of 2020, the school building remained open for business, safely serving the members of the community.
The detached family room has become a resource center for families to donate food, clothing, toiletries, etc. to support other students and families who have experienced loss or hardship during this time. The partnership between the school’s Family Advisory Council (FAC) and school engagement team, allows any family experiencing an acute need to be supported by resources within the school and be connected to more long term supports beyond the community.
This summer, the Explore! parking lot was the site of a candlelight vigil for social justice. Additionally, in July, a community roundtable met at the school to discuss criteria for electing a new police chief to the Metro Nashville Police Department. The school has also been the site of events like the Winter WonderWorld, where over 400 families drove through a carline decorated in a “Tacky-licious” fashion to celebrate joyfully before parting for winter break. At this event, each student was given two new books for the holiday season in partnership with Book ‘Em. Throughout this time, the school has had to think about how to use and organize spaces to reduce barriers and increase accessibility for all staff and families.
Schools across the nation and world have had to adapt and learn new ways to connect, educate, and serve students and families as a result of COVID-19. According to principal Stephanie Jarrett-Thorpe:
“We feel very fortunate to be able to have such a spacious home-base to operate our school and community-engagement programming. The open interior design and covered exterior spaces have afforded us the opportunity to provide strong continuity of service for our students and the community. Being a resource to all was a foundational goal of this building’s construction. The silver lining of COVID-19 is learning how we can best use our spaces to serve and support in an inclusive way that meets the varied needs of our community. As we welcome students back to school and the more traditional building use occurs daily, I want us to remember the key questions we asked ourselves about space planning and usage during this time.”

Key Questions to Consider Going Forward:
How can we plan to use existing spaces in new ways to meet the priorities of our school?
Our $0.02: This year, our school’s priority was a High Fidelity (Hifi) approach to safe operations as recommended by the CDC and our local health department. Next year, we will be focusing on academic recovery, social emotional learning, and providing a healthy and safe environment. Our planning for next year should include lots of prepping for safe small groups as we work to regain lost academic and social skills and rebuild relationships among our community.
What communication is necessary to the community on how these spaces are used?
Our $0.02: As spaces are used flexibly, it is critical to use multiple forms of communication to share with your students, teachers, families, partners, and visitors how this space is going to be used. All stakeholders need to know the who, what, where, when, why and the norms that you expect for people to follow while using that space. Explicitly outline expectations for wearing masks, cleaning expectations, how to reserve that space. Even in a building as large as ours, when space becomes a premium, scheduling and communicating plans for the space usage is crucial for all involved.
What facilities maintenance is required to keep the space clean and inviting?
Our $0.02: Having open communication with your housekeeping manager or facilities manager is also very important so that the space is set up for its intended use. For example, if you will be using the outdoor patio for a meeting, let the team know so they can clean, prep, and set up any furniture you may need for the event. They need to plan to provide people access, make sure trash cans and other equipment are in place so the event can run smoothly in the designated place so that other programming can safely happen elsewhere on campus. Many of us are working on limited teams, so thoughtful scheduling for cleaning, prep, and maintenance of shared spaces is required to offer an attractive environment for each of your different users.
“Overall, we are proud that we have been able to use our building as an anchor for our community; that through this space of disconnectedness and uncertainty, the Explore! Community School building and team have been steadfast in our commitment to serve through the best and worst of times.”

