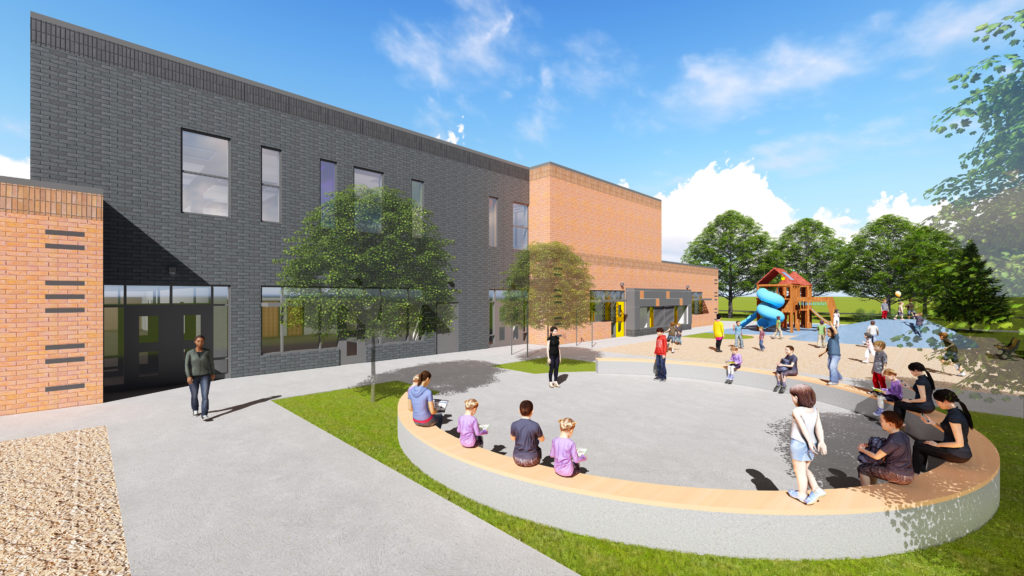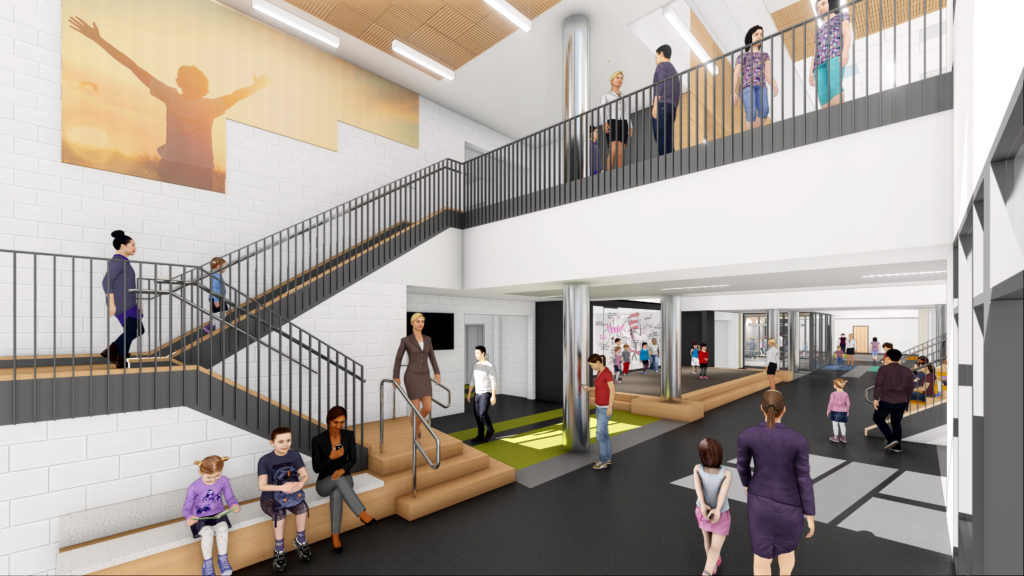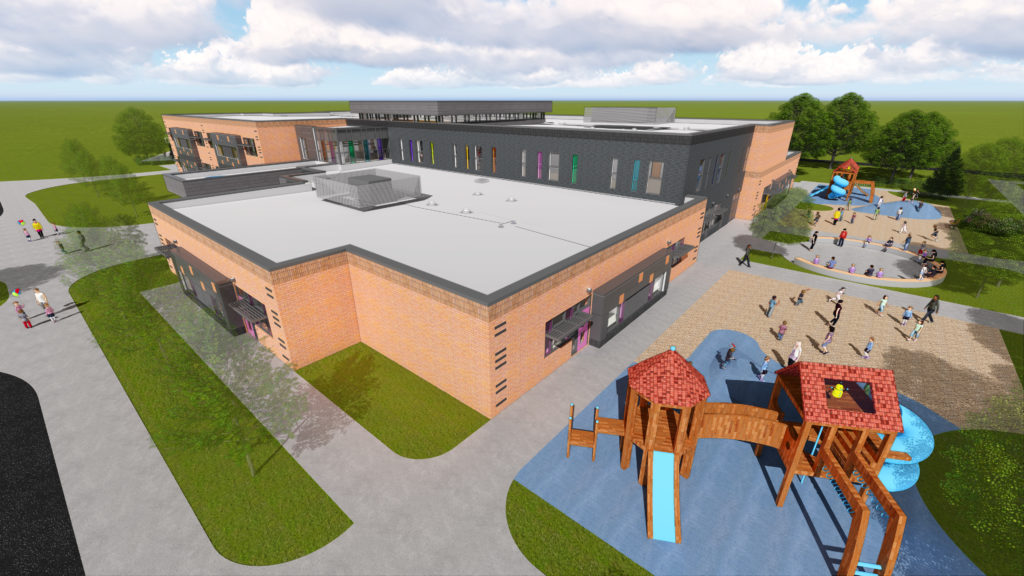Following the successful passage of the 2019 bond proposal of $330 million, Walled Lake Consolidated School District was ready to begin the exciting journey of transforming their learning environments to 21st century spaces. TMP Architecture was engaged to be a part of the District’s progressive vision for the bond program, focusing initially on the development of the new Dublin Elementary School.
The goal was to design a facility with learning spaces that were not only empowering, welcoming, and developmentally appropriate, but also inclusive and equitable for all students. The team looked for innovative solutions to address the challenges ahead of relating high impact instructional practices with high impact learning spaces in the new facility. With these goals in mind, the design team hosted numerous visioning and community engagement sessions and user group meetings to solicit feedback and consensus on the direction of the new school.

To guide the development of the new facility during these sessions the team focused on research based solutions. Today, young learners are expected to not only learn traditional academic skills, but also empathy, social-emotional, and behavioral skills as a part of their education. As designers, we know that learning occurs best when children are mentally and physically active, playing, and engaged, so our challenge was to design environments supporting social interaction, build meaningful student connections, and be future-ready.
The key highlights below were formulated through our sessions with Walled Lake Schools as precepts for design.
- Compact Design – on two levels with a higher bay central space to preserve and maximize site for outdoor play and learning as well as to establish much sought after presence on the site.
- Flexibility – with a hierarchy of learning and support spaces, the new Dublin shall accommodate educational practices that are always shifting and adapting to the future demands.
- Inquiry – space that accommodates creativity and experimentation, promotes play as a learning tool, shepherds meaningful experiences and sense of belonging, self-expression, and identity.
- Ownership – creating a sense of place for the students in their new environment with learning communities logos, name and specific colors create identity for each learning community and promotes ownership.
- Wayfinding – with the goal of creating a sense of curiosity and adventure, while maintaining order to foster a sense of safety.
- Equity – a school that supports how and where students learn. Every space of the school is arranged to induce organic integration between architecture and learning.
To meet the needs established in the visioning sessions, the design team organized the interior as a colorful tapestry of learning communities for each grade level, surrounding the main spine of the school on two levels, namely, Dublin Avenue and its focal point: the Learning Stair.

Adopting learning communities as the generator of the future-ready architectural spaces for each grade level fosters collaboration, peer accountability, and collective participation among the students. Creating an environment where students are influenced to take ownership over the space helps students identify themselves within the learning community. This practice develops a sense of ownership and the desire to maintain the neatness and integrity of the space.
Creating an environment where students are influenced to take ownership over the space helps students identify themselves within the learning community.
The interior elements and finishes are critical for creating a sense of place, wayfinding, and curiosity. Using whimsy and play to define the grade levels, the colors, graphics, and imagery create a sense of adventure and curiosity among students and a world-expanding learning journey at Dublin. As students progress from one grade to another their “universe of knowledge” expands with the first floor themed around animals and plants found in the local ecosystem and the second floor themed around the elements of the ocean and the sky. This storyline is graphically communicated in each learning community with a logo and name along an entry wall highlighting each grade level. It is further developed by the use of accent carpet strips along the corridors in each learning community and the use of accent colors specific to each community. The accent colors delineate each classroom entry door, adjacent walls, and accent colored glazing on both exterior and the interior of the building. When students advance, so does the scope of their expanding world, both in graphics and in complexity of content.
It was also important that the facility fosters a sense of community, establishes a physical presence on site, and be future-ready to support all types of learners and learning styles. The Learning Stair brings students together and contributes to a sense of trust. It is a gathering space and the heart of the school. It incorporates a space for performances, recitals, presentations, community gatherings and less formal gatherings, such as casual classroom and movie nights. The seating area is carpeted with the learning community colors in an ascending order from kindergarten to 5th grade. The space is available to be used around the clock for various activities before, during, and after the school day, providing equity for all in the school community.

Within the classrooms, flexible details such as sliding glass partitions and various flexible furniture offerings support teacher collaboration, cross-pollination, and connection. Throughout the school, one-to-one technology enables research and collaboration to happen anytime, anywhere. Dry erase and magnetic creativity walls encourage student expression and ownership. The reading nooks in each classroom provide a refuge that faces the outdoors and is bathed in natural daylight.
Beyond the core learning spaces, opportunities for small group learning, collaboration, social connections, and physical activity are embedded throughout the school. They are an extension of the classroom where children and teachers from different classrooms and grades can collaborate. Ideation Rooms within each learning community support hands-on learning and social engagement. It is a flexible space with rubber flooring gentle on the little knees, acoustical ceiling cloud arranged in a geometric fashion that recalls the exterior metal panel geometry, full height marker wall that serves also as a projection screen, wall mounted LCD screens with small group collaboration tables, built-in bookshelves, and comfortable bench seating. The expanses of glass separating the Ideation Rooms from the corridors provide subtle security measures allowing teachers the option to facilitate learning, as well as supervise from a distance or from the adjacent Teacher Collaboration Rooms.

Nature and play are crucial elements in a child’s development, becoming foundational design elements of this facility to support social, emotional, deep, and hands-on learning. Learning extends out into the landscape to playgrounds and outdoor classrooms. Outdoor learning spaces include outdoor classrooms for grades 1-5, a fenced outdoor art room patio, and a fenced outdoor play areas for kindergarten and pre-k. Incorporating biophilic design and creating connections between indoor and outdoor spaces provides a variety of opportunities for sensory learning and the development of large motor skills.
Located along Dublin Avenue is the Modern Cave, a contemporary equivalent of the prehistoric cave. It provides a black glossy wall with ceramic steel writing surface and dry-erase marker kit. One can draw, mark, and write upon, as desired. It is essentially a creativity wall that reverses the notion of graffiti as being a destructive act to one that in the school context supports free expression.
The new Dublin Elementary school exemplifies a true connection between the educator and design team’s focus on affecting student performance and outcomes. The planning and design of this facility to incorporate design details that delight the mind’s of young learners to engage with the learning environment, reflect the desire to impact student success.


