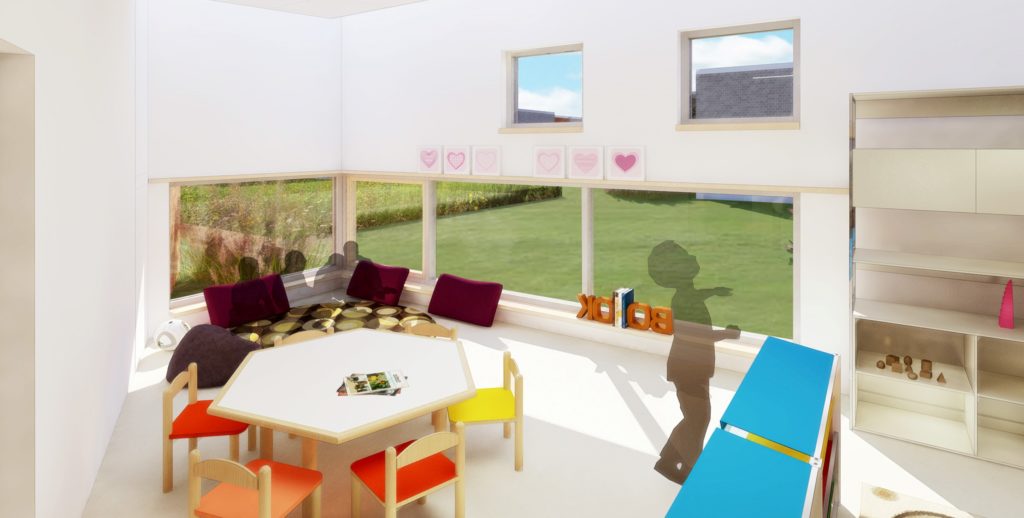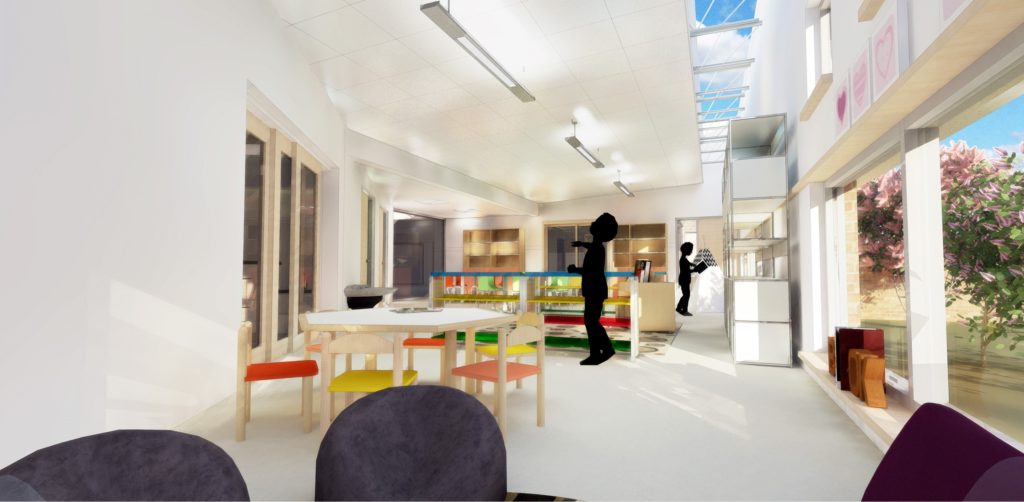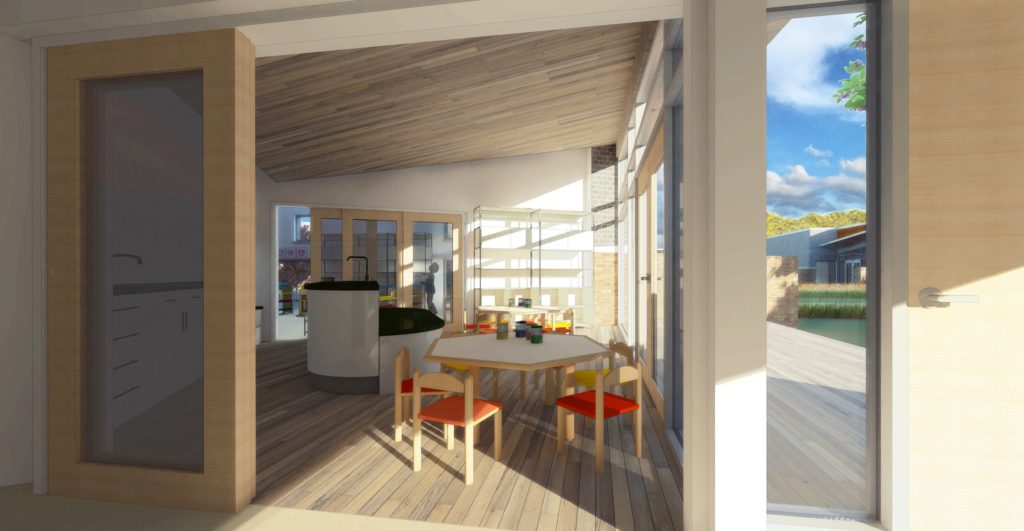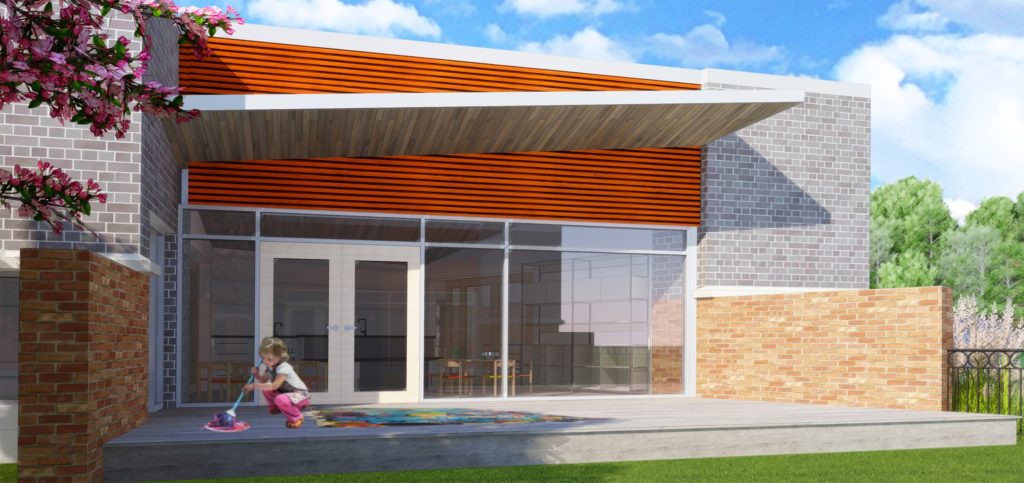Study after study has confirmed what most of us sense intuitively: the pre-K years have an outsized impact on a child’s future success in school — and beyond. A study from the National Bureau of Economic Research, with a randomized sample size of more than 4,000, is a case in point. NPR summarized the findings of this landmark research — which examined the lifelong impact of preschool in Boston — like this: “There’s growing evidence that preschool can permanently improve kids’ lives.”
This is precisely why there’s so much at stake when renovating or creating Early Childhood Education (ECE) facilities—and why ECE architecture and design must be done right. One could be forgiven for thinking that designing ECE facilities is as simple as adjusting the size of elementary, middle or high school classrooms. Lower the windows and drinking fountains, choose smaller furnishings and — voila! — you’re good to go.
In other words, ECE spaces that embrace different pedagogies should look and feel differently. If they don’t, something is definitely amiss.
Such an approach would, however, do a serious disservice to the children, teachers, staff — indeed, the entire community that the ECE facility is intended to serve. While the proper scale is obviously necessary, it is but one element in appropriate and child-worthy ECE design. As the idiom attributed to architect Ludwig Mies van der Rohe goes, “God is in the details.” And when it comes to ECE facilities, those design details should derive from pedagogy. In other words, ECE spaces that embrace different pedagogies should look and feel differently. If they don’t, something is definitely amiss.

Pedagogies are Value Statements. So are Well-Designed ECE Facilities.
Within any coherent pedagogy, one finds a set of values, that is, the guideposts that shape the methods of teaching, curricular content and encouraged ways of “being.” Since different pedagogies prioritize different values, ECE environments should, in both obvious and subtle ways, reflect these differences.
Educational thought leader Margie Carter expresses it like this: “The more explicit that we can become about our image of the child—what we believe about children, what we want for children in the long run and for ourselves as educators and parents—the more clearly we will be able to enact those values in the classroom, through our relationships, through our schedule, and then definitely through the physical environment.”
Since ECE spaces can have such a profound impact, it has become commonplace to refer to them as the “third teacher,” behind trained educators and parents or guardians. And just as teachers and parents educate their children with specific values in mind, so can — and should — the spaces that comprise a school.

Multi-Lingual Actors Upon a Wonderful Stage
Lella Gandini, Ph.D., a leading advocate for the Reggio Emilia pedagogy, has championed the concept of children being seen as the lead protagonists in constructing their own learning. My colleagues and I find this to be a particularly powerful idea. Children manipulate and alter their environments by how they inhabit them and by their imaginative powers. Children often see and experience components of their classrooms — or any space, really — as something other than what they “actually” are, as defined by adults.
For instance, children will see a door but they don’t think “door” the way adults do. Instead, they see a thing you go through, a thing that moves, that offers surprises. Children aren’t so much pre-literate as “multi-literate.” Even before they have words, they are articulate in other languages: drawing with crayons, building with blocks, working with clay, and so on. An ECE environment, when designed to “hear” and respond to these other languages, can encourage their expression in such a way as to advance a school’s pedagogical aims.
What does this mean for the creation of a learning environment? It means that the environment itself becomes an active participant in the child’s learning, because the child sees and interacts with the space not as a space but as a playmate.
To create such a space requires that educators and architects become archeologists of sorts, digging deep to get in touch with their inner child¾the one who engaged in a world that talked back to them — and designing in a way that is sensitive to how the lived experience of children can be served architecturally. As professor David Kennedy puts it, “We learn to become both archeologists of our own lived experience and interpreters of the experience of children.”

Three Environments. One Safe Place for Experimentation.
When we talk about designing ECE spaces to support specific pedagogies, we consider three distinct but overlapping “sub-environments” that, when taken together, support a holistic, pedagogy-driven learning environment: the social, the temporal and the physical.
- The social environment — how people engage with one another in fulfillment of the pedagogy’s stated values —should impact design choices, encouraging the type of interactions that the educator seeks to foster.
- Likewise, the temporal environment needs careful attention. The physical relationships between spaces can facilitate or frustrate routines and schedules, rituals and rules.
- And then, of course, there’s the physical environment: the layout, the furniture, the location of windows and doors, the quality of the air, etc. Everything in an ECE environment — from the art on the walls to the stuff in the drawers — should be intentional and value-enhancing to the underlying pedagogy.
One way to think broadly about the holistic learning environment within a particular ECE classroom is to ask whether it needs to be a “Transformer” or a “Toolbox” space. Is the space in question a singular home base that supports a variety of different uses throughout the day? Or do the various activities happen simultaneously all day, in shifting ways with different groups and group sizes, requiring more of a set of “spatial tools” to meet the shifting needs of the learners?

You might also have a hybrid “Transformer + Toolbox” classroom that can serve both purposes. Such is the case at the Mt. Healthy Early Learning Center, a school district in which 99.7 percent of children are economically disadvantaged. When it opens this fall, the center will do away with the four-square-walls footprint found in most learning environments. Instead, it will have a pair of “clipped corner” rooms (which combine the benefits of the traditional “Fat-L” with the preschool requirement of unobstructed lines of sight), and a shared atelier, or project-based learning studio, with convertible indoor and outdoor space and a set of common resources.
In our design, each room includes a wet area on one side, a reading area on the other, and plenty of active and open space that will respond to the unique requirements of the curriculum. Mobile wardrobes and base cabinets provide teachers with the flexibility to set up their spaces according to their changing lesson plans and the needs of their learners. Clear sightlines through the atelier into the second classroom will offer the unobstructed view required for student safety and provide opportunities for teamwork, collaboration and observation among teaching teams.
Whatever form they take, ECE spaces should be safe places for both students and teachers to take some risks. One doesn’t arrive at the “perfect” space overnight; it takes time to get there, and even once you arrive, you’re always tinkering, finding fresh ways to make the “third teacher” ever better. This, in turn, improves both the teaching and the learning, the teacher and the student. And, ultimately, that’s what it’s all about.

