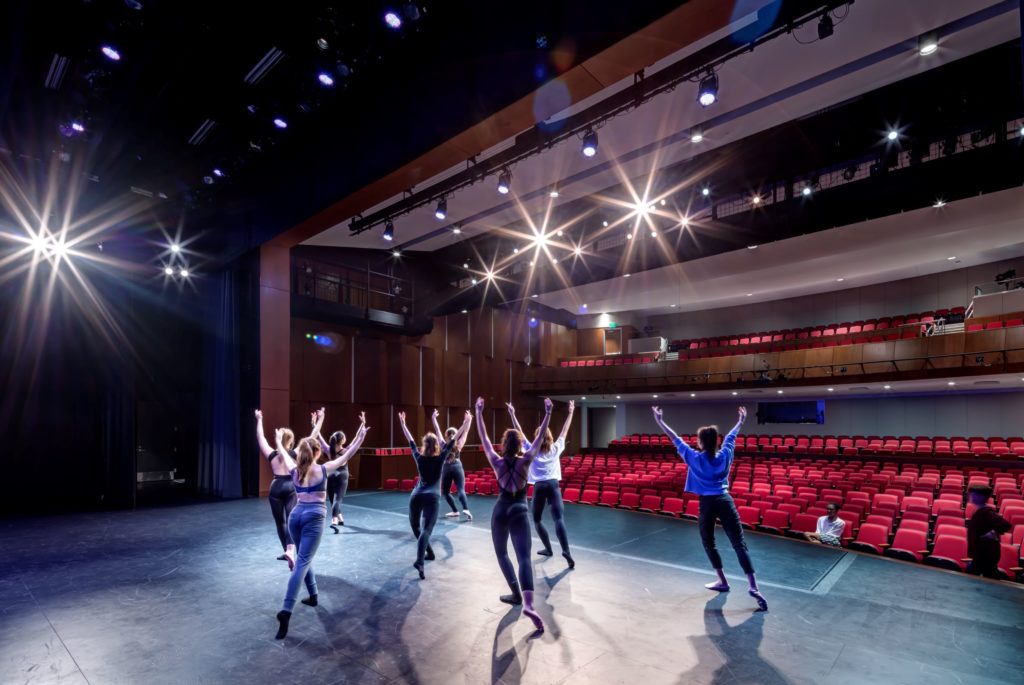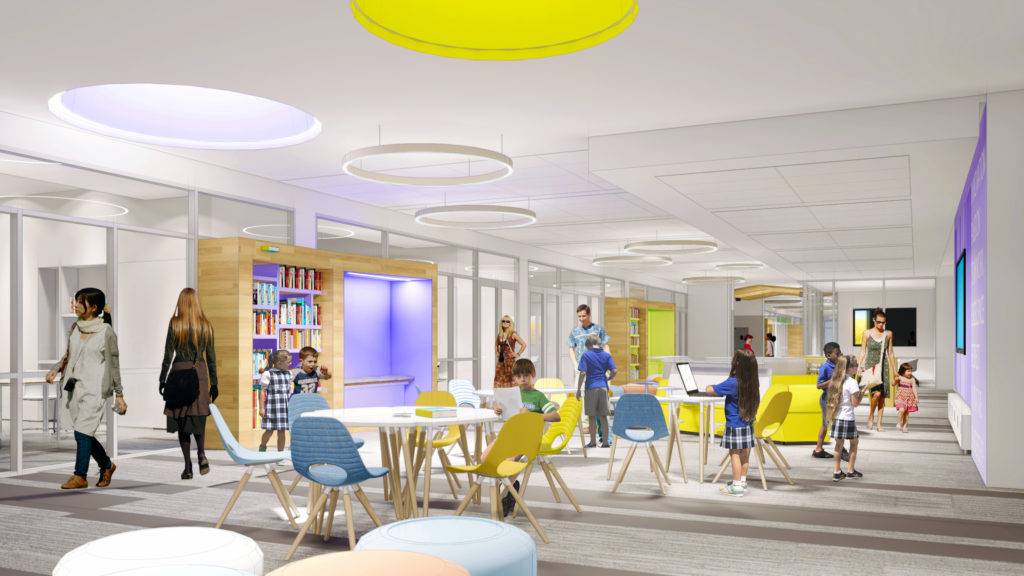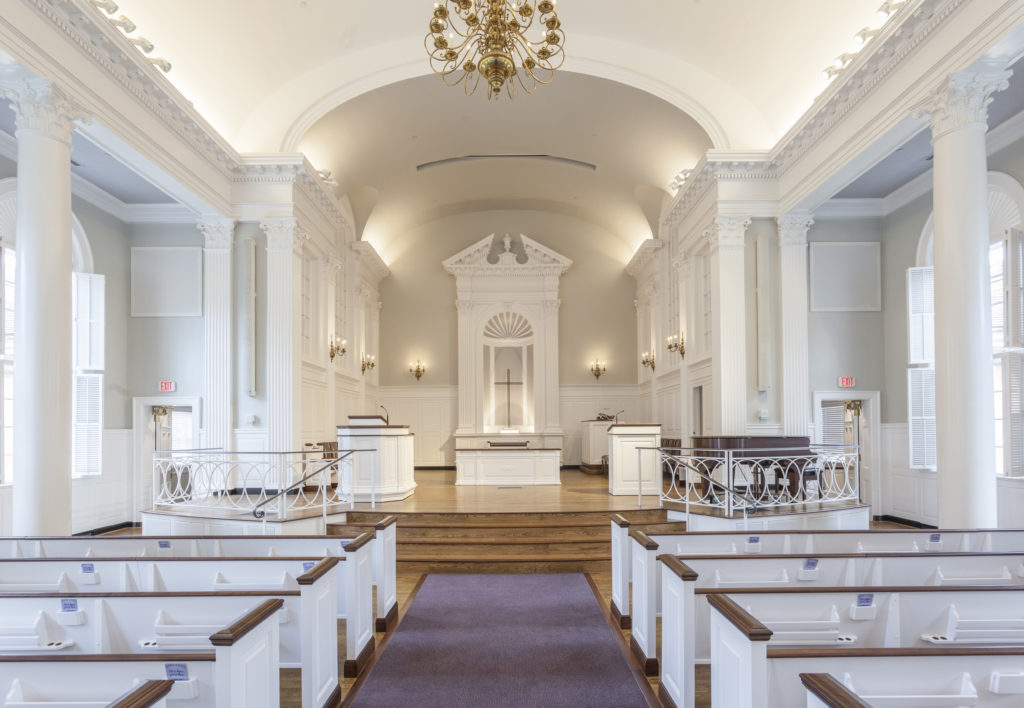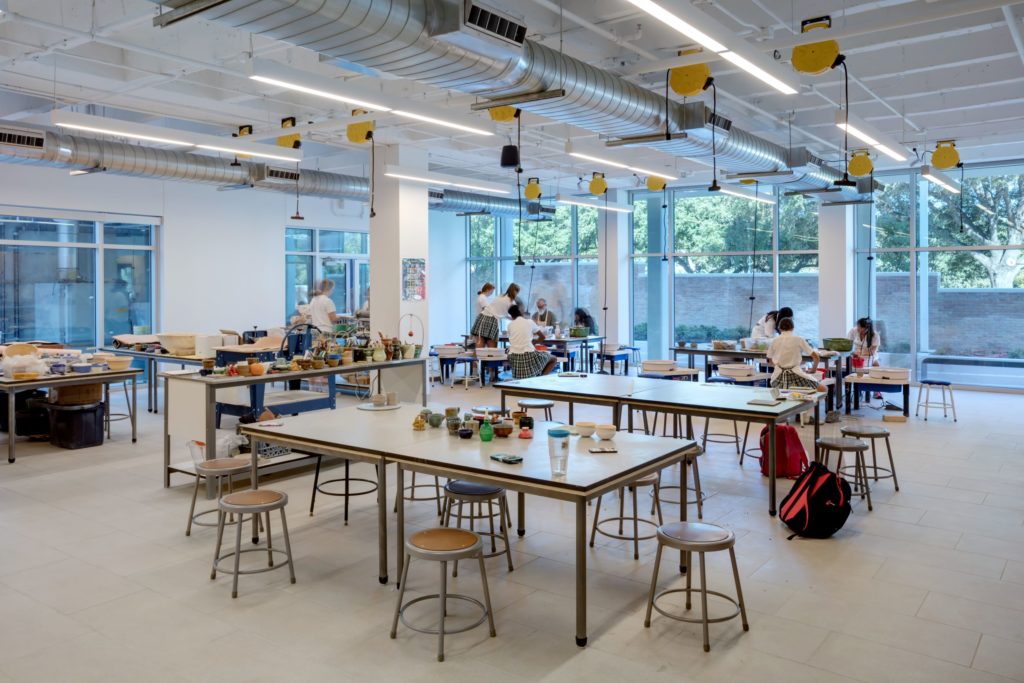The design of learning space has a powerful impact on the act of teaching and the process of learning, sometimes for the better and sometimes not. One of the most common triggers for planning and design projects in K-20 education happens when existing campus facilities no longer meet the needs of the institution. As education evolves to meet the demands of the twenty-first century, changes in pedagogy are driving changes in facilities for teaching at all grade levels, as well as in the infrastructure systems which support learning. While a new building can offer the opportunity for a custom-tailored institutional fit, existing campus buildings are valuable resources and the benefits of renewing an existing structure often outweigh those of new construction. The right approach to creating updated facilities within an existing structure depends on a wide range of factors from accessibility to zoning. Planning for the preservation and /or adaptive reuse of historically significant or campus legacy buildings can be a particular challenge, particularly if the structure has exceeded its useful life beyond feasibility for reasonable adaptation to new uses.
Well-designed learning environments facilitate and enhance both teaching and learning, while poor and even mediocre learning space can present obstacles to be overcome. Think about how much the world has changed in the last three decades, and imagine how rapidly it will continue to change in the years to come. How can we ensure that facilities for learning are responsive to the evolving demands of the 21st century, and how can we best model spaces to enhance both teaching and learning?
Enough Space, but Not Too Much. Learning spaces should be sized based on the number of people expected to occupy the space and on the planned activities, and the area required per person depends on a variety of factors including age, grade level, pedagogy and specific activities. Total space should be enough that students and teachers can complete their activities and move comfortably through the space with whatever tools and materials are needed. At the same time, spaces which are too large are not only an unnecessary expense but feel empty, uninviting and sometimes intimidating.

The Right Kind of Space. We need different types of space for different aspects of the learning process, as well as spaces for various kinds of activities. Today’s classrooms are often required to reconfigure quickly from large group to small group to individual activities, and just as much learning can happen outside the classroom as inside. From large lecture hall to quiet reading nook, from classroom to science lab to makerspace to team room to lunchroom, the best learning environments provide a range of spaces scaled for different numbers of occupants, different tasks, and different levels of activity.
Healthy Interior Environment. Natural daylighting and views to the outside, controlled room acoustics and improved indoor air quality have been shown to enhance student performance, reduce absenteeism for both students and staff, and increase user satisfaction and well-being. One study completed by the California Board of Energy Efficiency, involving 21,000 students, showed that test scores were 15% to 26% higher in classrooms with daylighting. Levels of artificial lighting should be adjustable and suitable for the range of tasks anticipated, and low-glare indirect sources are almost always superior. Appropriate acoustical absorption to control reverberation time and acoustical mass to ensure isolation from external noise sources improves speech intelligibility, enabling better communication and understanding, improving student focus, and enhancing learning.
Technology has transformed the way students interact with each other and the world around them, and in so doing altered the character of spaces on campus.
Furniture, Fixtures and Equipment. Regardless of whether the environment is a classroom or a non-traditional learning space, furniture and equipment are the elements in the space with which students are in the most direct contact. Those contact points can have a tremendous impact (positive or negative) on learning. Heavy, inflexible and restrictive tablet-arm chairs have been replaced on many campuses by modular tables and lighter weight individual chairs, which offer more expansive work surfaces, easier reconfiguration as activities change, and more freedom of movement for fidgety students. Mobile white boards, laptop/tablet carts, and mobile maker workstations enhance this flexibility by allowing a single learning space to support a broad range of different activities.
Flexible Technology. Technology in today’s classroom is more than just computer stations at the back of the room and Power Point at the front, and it has an important function beyond the classroom as well. Students increasingly demand immediate access to information and media-rich content wherever they are, and educators are finding ways to integrate new media into the learning process. Technology has transformed the way students interact with each other and the world around them, and in so doing altered the character of spaces on campus. As the technology and its applications evolve, learning space needs robust and flexible infrastructure to accommodate both today’s and tomorrow’s tech.

Project-based pedagogies have unique space implications. These spaces often take on some of the characteristics of a laboratory, with flexible workspace that can be easily reconfigured as projects and group configurations change, and they require more square feet per person than does a more static classroom. Team workspace outside the classroom is important for brainstorming and project planning, and students often ask for green screen space for video production. In-classroom storage space is always a necessity, but a place for in-progress work is even more essential when projects may require multiple class sessions to complete and the same space may be used by other classes doing different projects at different times of the day. Schools that proudly exhibit their project-based focus to visitors need space for display and storage of completed projects as well.

Key challenges for renovation/preservation projects for education often include:
- HVAC space and Floor Alignment. Buildings constructed prior to 1960 typically do not provide enough space above the ceiling for modern heating and air conditioning and fire protection systems. This becomes even more of a challenge when the project includes a two- or more story addition, since floor levels in the addition want to align with existing floors but the need for HVAC plenum space above the ceiling drives the new floor-to-floor dimension to be greater than that of the existing building.
- Electrical System Capacity. Today’s education buildings require power everywhere, for computers and Instructional Technology and places to charge mobile devices, and older buildings often do not provide enough capacity or appropriate distribution. Because new HVAC and lighting systems are often much more efficient than those they replace, in a comprehensive renovation excess capacity can be re-allocated to convenience power, sometimes making up the difference.
- Vertical Circulation. The size, number and dimensions of existing stairways may not meet current code requirements, and elevators may not exist at all. Guardrails at stairs and floor openings in older buildings frequently do not satisfy modern safety requirements.
- Building Envelope and Thermal Performance. Older structures often do not meet current energy standards for building insulation, air infiltration or glass performance. It is relatively easy to add insulation to the roof as part of a normal re-roofing process, but adding insulation to exterior walls is more challenging unless the project scope includes cavity access to exterior walls throughout. Windows and their perimeter sealants are frequently the weak point allowing energy loss through the building envelope, but a proposal to replace original windows in a historic structure is always a flash point with the preservation community.
- Swing Space. Construction is messy and loud and sometimes dangerous, and it does not comfortably coexist with learning. If a renovation project cannot be accomplished over the summer, the school needs a place for operations to continue during the construction period. Phased construction can help, but multiple phases tend to drive up costs and extend the disruption to campus life. Some campuses have underutilized space which can help satisfy the swing space need, but modular buildings or leased space are often used as temporary quarters, the costs for which need to be reflected in the project budget.
- Estimating the Costs of Hidden Surprises. Renovations almost always involve unforeseen conditions uncovered when things are taken apart. Allowing for the unknown in projecting renovation costs can be as much art as science and requires an experienced Contractor or Estimator. One strategy we recommend is budgeting contingency funds which can be allocated to actual costs or returned to the Owner as real information develops. We often identify separate contingencies for Design, Estimating and Construction, which are retired at different rates over the course of the project.

Great teachers can accomplish a lot, even in mediocre facilities, but there is no reason that learning space should be an obstacle rather than an enhancement to learning. A complete, integrated learning environment provides the space needed for all the different activities in today’s pedagogy, from individual quiet study to large group action. Properly equipped, great learning space helps students listen and communicate, collaborate, and explore. With strategic planning, it is possible to create dynamic, adaptable, sustainable, and people-centered places for learning in renovated spaces as well as new construction.

