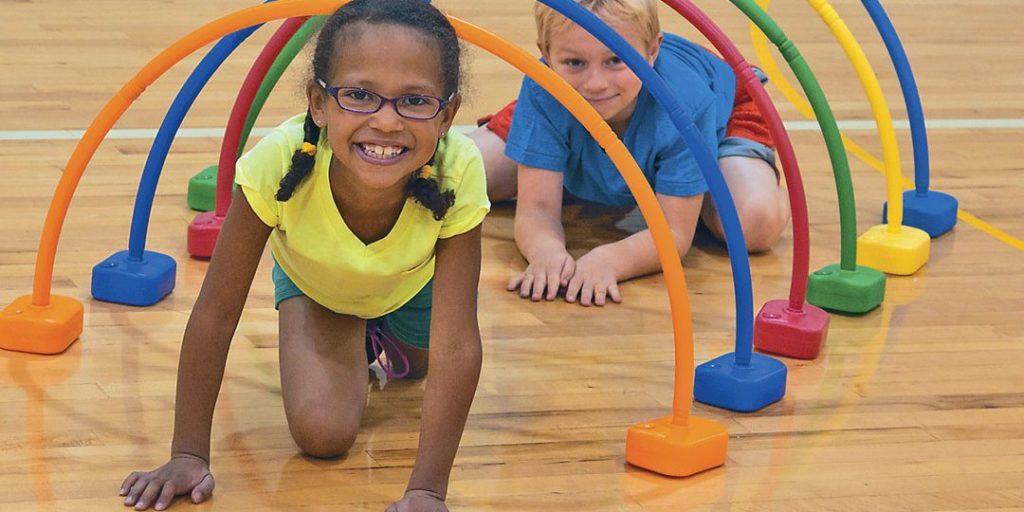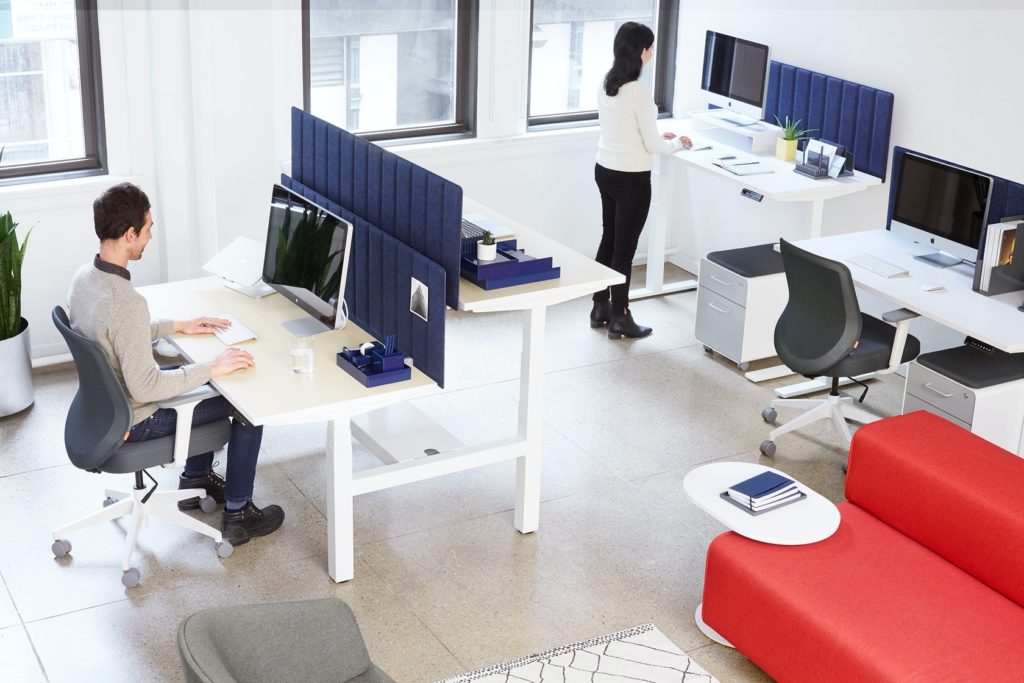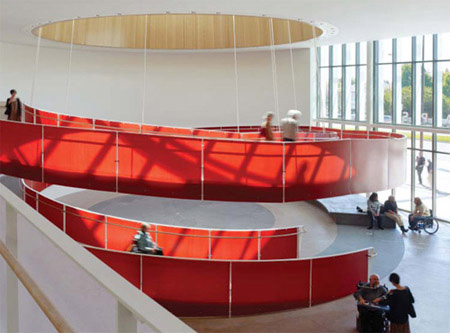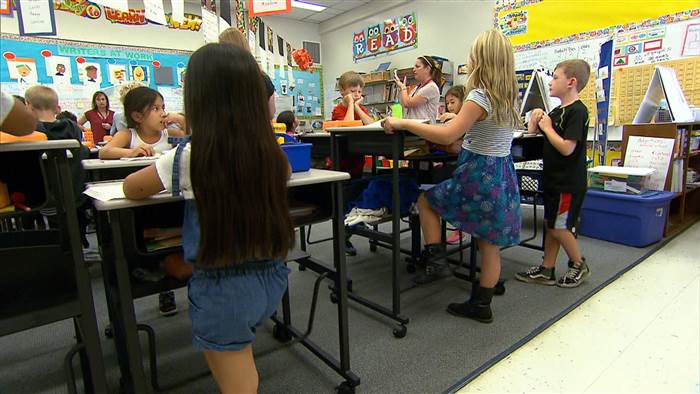The spaces where we learn, work, and live directly affect our health in many ways. At Social Meridian, we focus on social health, a necessary component of overall health. People are socially healthy when they:
- have as many good quality relationships as they wish
- are confident and comfortable in their interactions with others
- can readily adapt to the social situations in which they find themselves.
We help make it easier for groups made up of family members, friends, coworkers, teachers, and more to work well together as a team. That includes taking every person in the group in their own context, accounting for their physical health and abilities, emotional states, cognitive perspectives and approaches, and social needs. The group works best when everyone is included exactly as they are, and everyone winds up healthier for it.

Educational spaces present a unique opportunity to improve the social health of people who use them. When spaces are designed with social health in mind, people can interact effortlessly with each other and the space. The space is prepared for anyone at any stage of life, from parents with infants through elders. The space also has options for people who may be having any type of life experience, no matter how transient or permanent that experience may be. These options include resources to dissipate extra energy, accessibility for temporary or permanent use of assistive mobility devices, a range of seating and standing options to accommodate a range of body feelings and states, and mobility of furniture to ensure easy access to the information being shared in the space and options for how to engage with that information.
Universal design is one principle that maximizes the social health of all by allowing equitable use regardless of personal characteristics. As described by the Centre for Excellence in Universal Design, universal design allows all people ease of “access, understand[ing], and use” of the design. It includes and integrates everyone who might use something, be it a space, device, digital offering, or something else. We are focusing on the universal design of spaces and the objects and elements within them.
While universal design originates from disability rights initiatives, these spaces benefit everyone who uses them. For instance, whether a person is pushing a cart, has a temporary injury needing a knee scooter, uses a wheelchair or a walker, has a baby in a stroller, or any combination of the above, a space that accommodates wheels using ramps and curb cuts will work best for them. Captioning benefits anyone who can read the language the captions are in, whether they are having a hard time hearing and understanding the speaker or they were distracted and missed the last thing that was said.

Universally designed spaces are welcoming and beautiful. The Centre for Excellence in Universal Design puts forward seven principles of universal design:
- Equity in use: everyone has the same ability to use the space equally well and the space is equally appealing to everyone who enters the space.
- Flexibility in use: design accommodates choices of how to use the space
- Simple and intuitive use: the space accommodates a wide range of languages and literacy levels, information on space use is easily accessed and understood
- Perceptible information: information is conveyed in multiple ways to accommodate users’ range of sensory abilities, including verbal, visual, and tactile communication redundancies, accounting for contrast and color blindness, arranging elements of the space to make them easily describable, and allowing seamless integration and utilization of assistive devices and adaptive approaches for people with particular sensory needs.
- Tolerance for error: the space is designed to minimize and prevent hazards and remains safe and whole in the event of accidents.
- Low physical effort: the space allows for a variety of body positions, minimizing necessity for sustained force or effort, and prevents users from fatiguing.
- Size and space for approach and use: Users of the space can easily access and egress from the space, can view or perceive any portion of the space no matter their positioning, elements of the space are comfortably within reach of and grippable by anyone who might use them, and there is plenty of room for additional equipment and people as needed.

We encourage you to look into universal design approaches for your educational spaces. Anyone can enact the principles of universal design by considering the range of ages, sizes, abilities, life stages, and roles of people who will use the space and designing to include all of them. An example of a universally designed space is the Ed Roberts Campus, named after the founder of the independent living movement and located at the Ashby BART station in Berkeley, California, USA.
The Ed Roberts campus eschews stairs for a massive circular ramp to the second floor as well as elevators for ease of mobility. Lights, doors, sound and security systems are controlled by hands-free sensors. The campus also demonstrates that universal design is an iterative process. While the space has signage and marker devices that ease access for people regardless of their vision, people who are blind or have low vision have expressed a desire for textured paths on the ground to navigate the space more easily.
In order to fully account for the variety in bodily abilities and experiences, physically active learning principles can be incorporated into universal design. These principles include:
- Spaces that provide opportunities for movement and varied postures and positions
- Provision of work space that allows students to engage in highly ergonomic postures for learning and working.
A growing awareness of the connection between movement and knowledge acquisition has brought questions about the nature of the educational environment. As more research shows that physical development and movement enhance, and required for cognitive and emotional development of children, the idea of creating or retrofitting spaces to facilitate that movement has come to prominence.
This growing knowledge must be set in the context of the rise of technology in the work, school, and home environments, changes in availability of funding for physical education, and a broader societal issue of obesity.

We ask children to learn while sitting immobile in desks that lack any form of adjustment. According to research published in Education 3-13, amongst a cohort of 120 4-and-5 year olds up to 60% of children lacked the required postural and motor skills needed to support their classroom learning. This is attributed to their lack of movement and therefore decreased neuromuscular coordination. These are issues that can be improved with physically active learning. Other benefits include:
- Increased engagement when standing desks have been implemented in the classroom.
- At least a 10% increase in calories burned standing versus sitting.
Ideally, physically active learning environments adapt to the individual bodies of the users, in contrast to the conventional ‘one-size fits all’ desk system.
The incorporation of physically active learning concepts into spaces will have a beneficial impact on students, in both learning and health. Working synergistically with universal design, physically active learning offers enormous potential to improve the way children learn.
We are available to work with anyone who wants to incorporate universal design and physically active learning into the educational spaces they create.

