As architects, we spend a lot of time and effort focused on building orientation and form, envelope detailing, the quality of interior environments, and the climate responsive qualities of our school projects. But there is another element of K12 school design, construction, and operation that is extremely, even measurably, important to their success —their outdoor space.
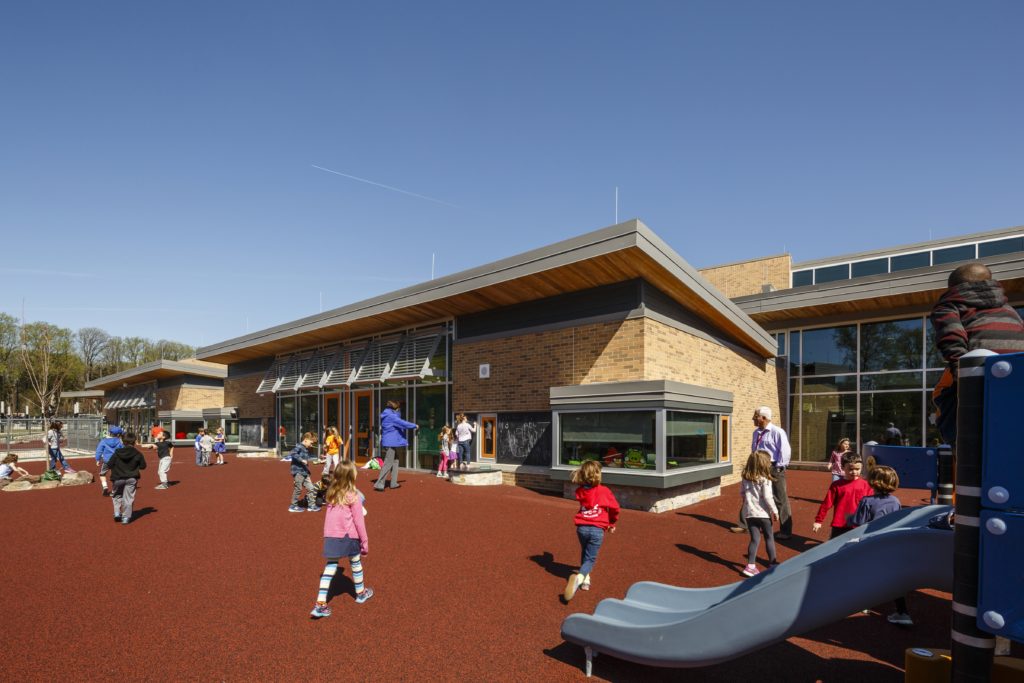
A 2019 study in Denmark found that childhood exposure to green space – forests, parks, hiking trails, etc.– reduces the risk for developing an array of psychiatric disorders during adolescence and adulthood. As the largest epidemiological study to-date documenting a positive connection between green space and mental health, this research reaffirms what we’ve known all along – that access and views to nature, coupled with immersive learning and sustained exposure to natural settings, serve as effective strategies for enhancing health and wellness. Layered onto this knowledge is now specific evidence that green space-focused planning and design are effective early intervention tools for reducing mental health problems later in life.
Through the COVID-19 pandemic, our collective lack of prioritization of multi-purpose outdoor spaces became more noticeable in school systems around the country. Now more than ever, we are aware of the importance of intentional outdoor spaces designed for gathering, physical activity, experiential learning and resilient operations.
Through the COVID-19 pandemic, our collective lack of prioritization of multi-purpose outdoor spaces became more noticeable in school systems around the country.
In all of our K12 work, we seek to amplify the unique opportunities for active, passive, and flexible outdoor spaces — for both play and learning. A key design priority, regardless of the site, is how to integrate the buildings into the landscape for optimised access to light, views, fresh air, and for site flexibility. Within every K12 school construction undertaking, some of the project’s earliest conversations should proactively include discussions about how outdoor space can be an integral part of the learning environment.
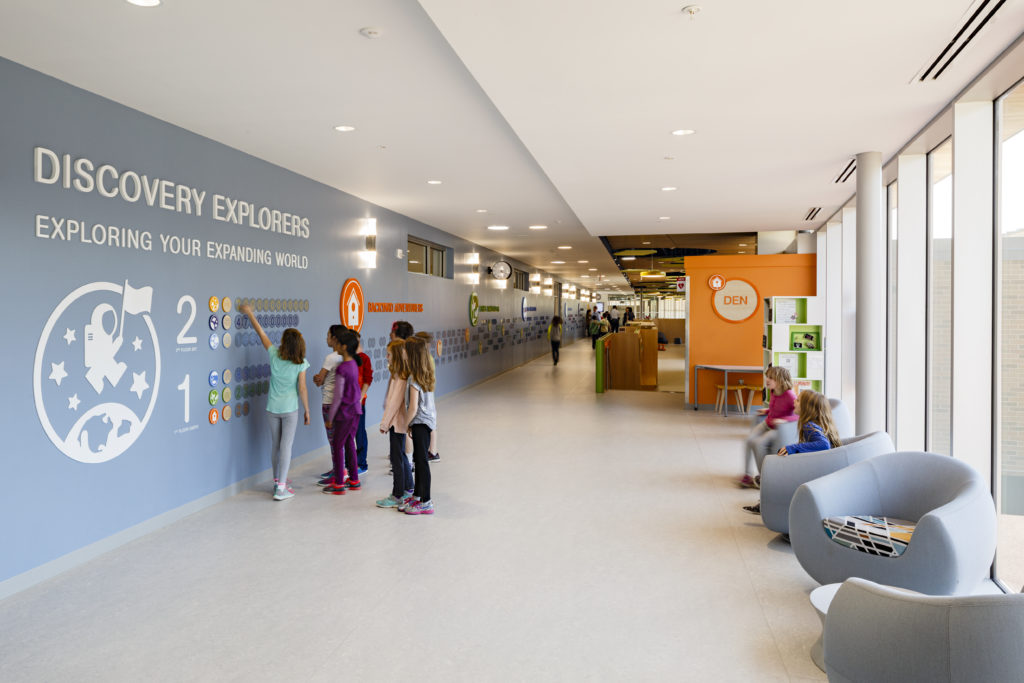
Two recent VMDO projects are good examples of how these choices can lead to great results; and both of these schools have received the highest honor from the University of California at Berkeley’s Center for the Built Environment in the form of the Livable Buildings Award. This award recognizes those schools with the highest user satisfaction scores in the nationwide database of post-occupancy evaluations. Bluestone Elementary School, a net zero energy ready project in Harrisonburg, Virginia, was named the Livable Building Award in 2018, and Discovery Elementary School, a net zero energy project in Arlington, Virginia, was just named as the Livable Building for 2021. In each case, outdoor spaces and indoor connections to light, air, and views played a large role in the success of the design … and the user’s love for these projects.
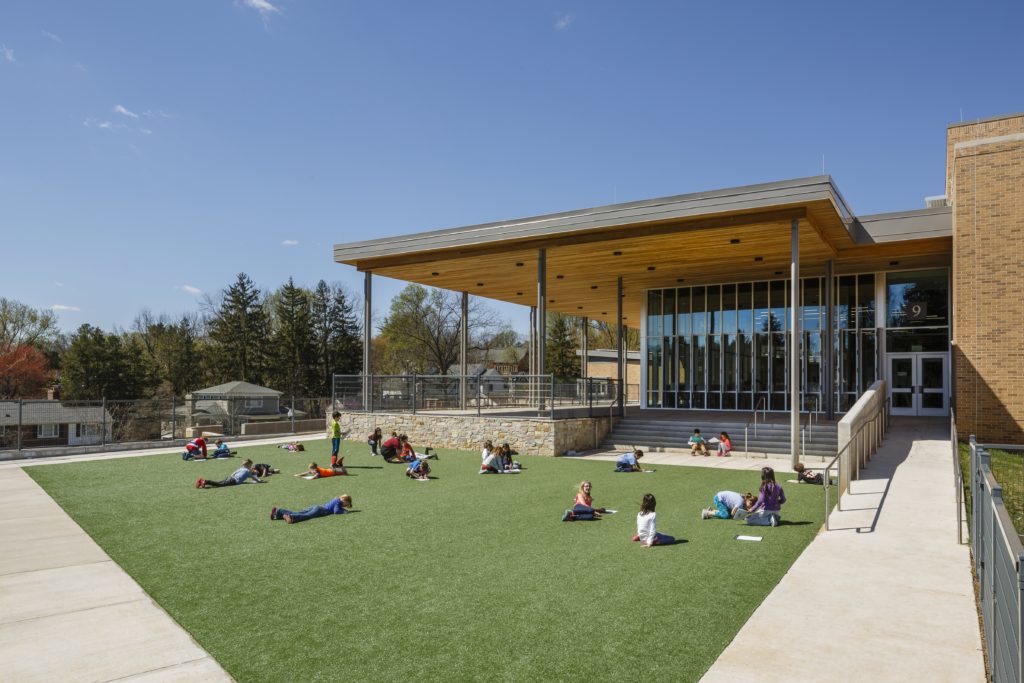
Discovery Elementary School
- 83% of survey respondents said the building raises their environmental awareness and encourages them to make sustainable choices
- 90% of survey respondents said that the building makes them feel happy
- 88% of survey respondents said the school is a community asset
At Discovery, the school is organized around the Powers of Ten, expanding scales of experience moving from the backyard to the galaxy, and the learning environment is filled with biophilia and nature references like the hedge, the forest, and the cloud commons. Even on a limited and sloping site, the design offers a variety of exterior spaces to extend the learning beyond the walls of the school.
- A broad covered terrace supports outdoor dining
- A schoolyard garden teaches about natural cycles and healthy eating
- Artificial turf provides an outdoor classroom accessible to all students
- Sunny terraces support active learning and play for early learners immediately outside the classroom
- Elementary playgrounds employ natural features to invite imaginative play
- A solar terrace turns a roof into a laboratory to explore renewable energy
- A solar calendar in the entry canopy tracks the seasons and the time of day on the entry plaza
This attention to detail in the outdoor spaces expands the learning environment, supports health and well-being and encourages a culture of stewardship. For example, the student Eco-Action team tracks transportation mode statistics daily and publishes them on the school dashboard. Students manage a hydroponic farm that provides fresh greens to the school kitchen. Lunch trash is weighed each day and tracked, along with donations of unopened food to the local food bank. Students calculated the percentage of a solar eclipse by tracking the performance of the photovoltaics that make their school an annual net energy producer. That’s powerful learning!
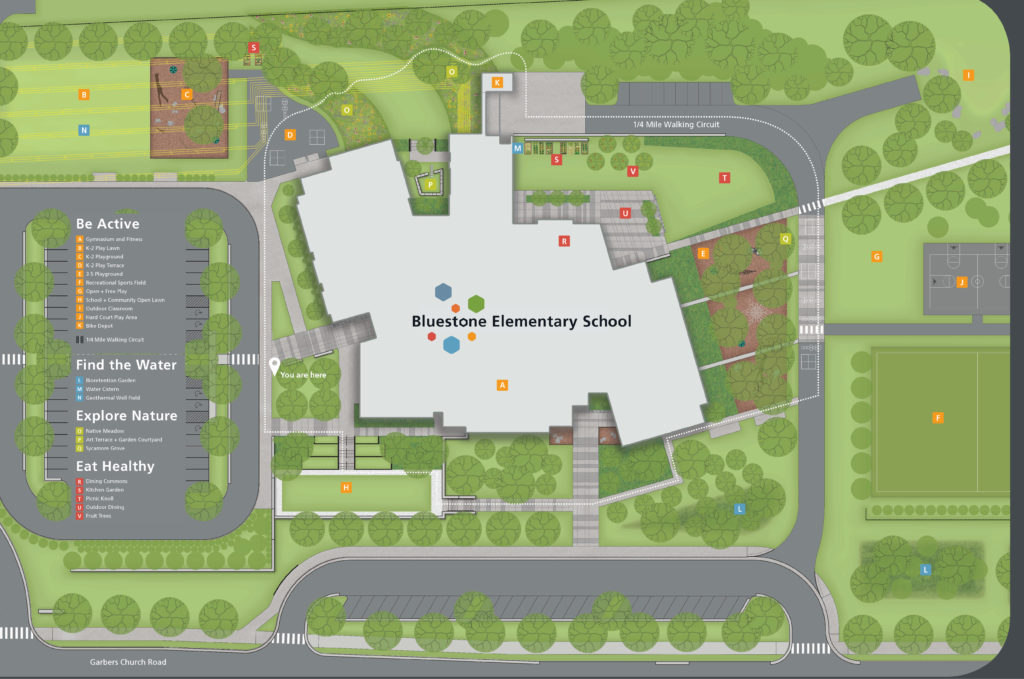
Bluestone Elementary School
- 80% of survey respondents said the building enhances connections with students
- 93% of survey respondents said they feel more connected to nature and the outdoors
- 86% of survey respondents said the school is a community asset
The award jury members commended the school for its attention to diversity and for its creative indoor and outdoor spaces that build community. As part of its mission to foster community, Bluestone makes deep connections to its watershed, its ecosystem, and its history. These connections within the building are spatial – maximizing views to the outdoors within teaching spaces and aligning common areas with key sightlines to the surrounding Shenandoah Valley. They are tactile – bringing natural materials like native wood species and locally-sourced bluestone into the material palette. And they are experiential – allowing students to experience and study the effects of daylighting, rainfall, and changes in weather on the environment.
Robust environmental graphics organize the 3-story building, support community identity, and emphasize the school’s natural context. Levels 0-2 correspond with local natural systems including: Grand Caverns (Level 0), Shenandoah Valley (Level 1), and the Blue Ridge Mountains (Level 2). In celebration of the 100th anniversary of the National Park System, school wayfinding recalls hiking trails to enhance navigation and provide a sense of adventure for students.
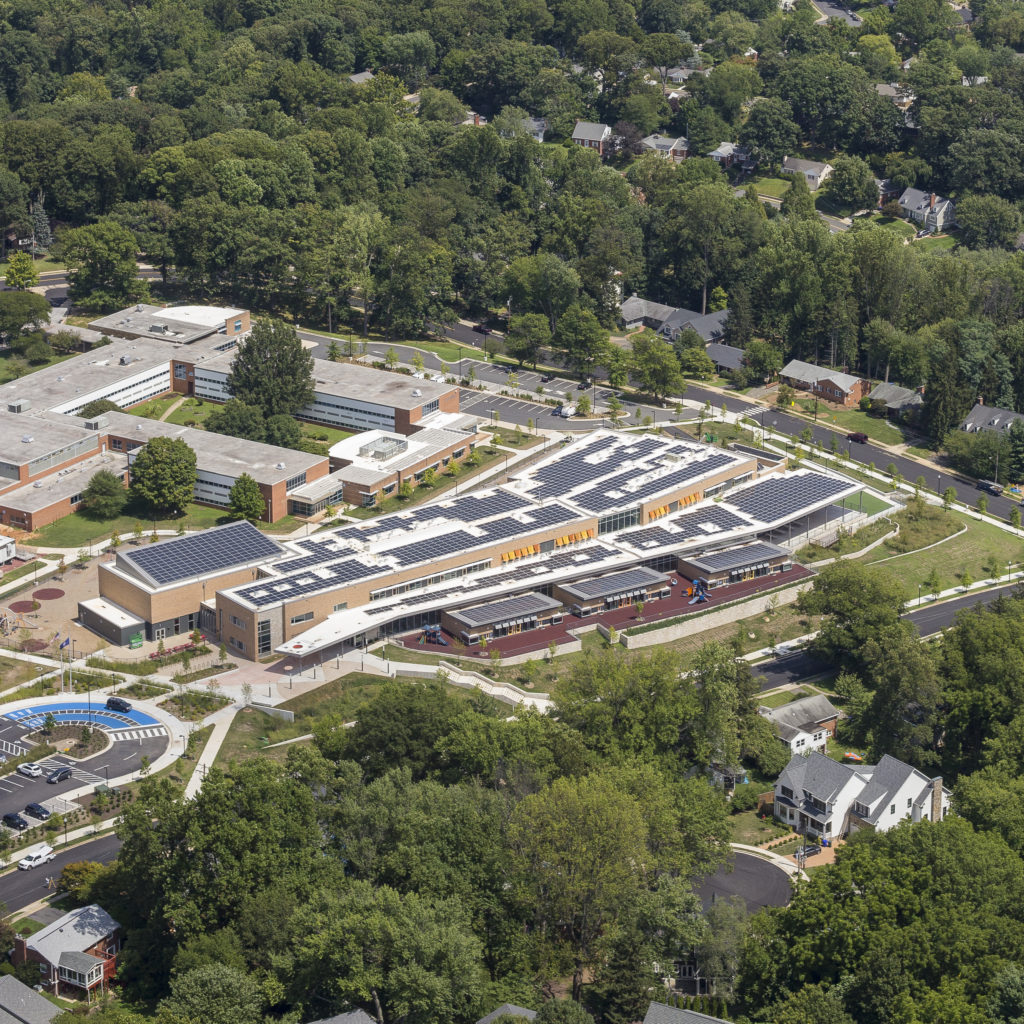
The 10.8-acre site is a unique post-agricultural site with varied topography, rock outcroppings, and sweeping views of the mountains which afford dynamic opportunities for a place-based learning landscape. The school’s compact, three-story massing maximizes site area for play and outdoor learning while the landscape supports environmental and human health education by creating a communal, active, and bio-diverse habitat. Boulders and trees harvested during construction are re-purposed in the landscape as natural site and play features and are paired with native grasses, trees, and wildflowers that support visible water conservation and storm water management. Raised garden beds and a rainwater cistern adjacent to the covered outdoor dining terrace support on-site food production. Exterior site signage encourages students and visitors to explore storm water features, native plantings, and connections to city trails while highlighting active play and learning spaces, a walking circuit, and the geothermal wellfield.
Surprisingly, these projects didn’t cost any more than an average school in the region. But they illustrate that when building and site are designed as a unified learning ecosystem, they provide each learner with a wider variety of learning experiences, support teachers by providing opportunities to leverage the facility as a teaching tool, support resilience, health and well-being, and increase user satisfaction.

