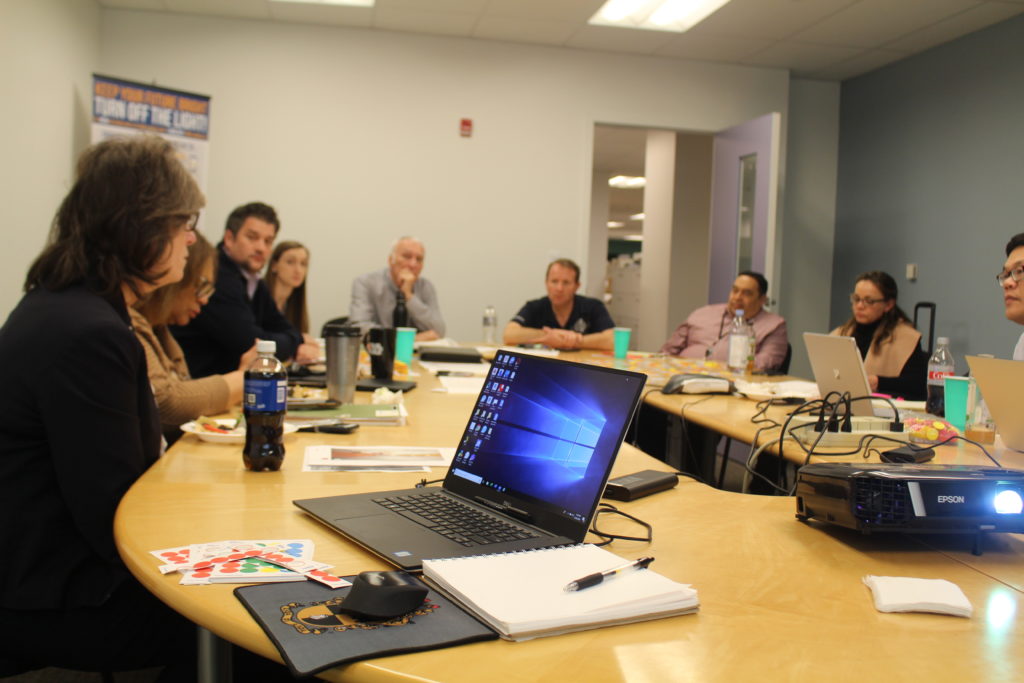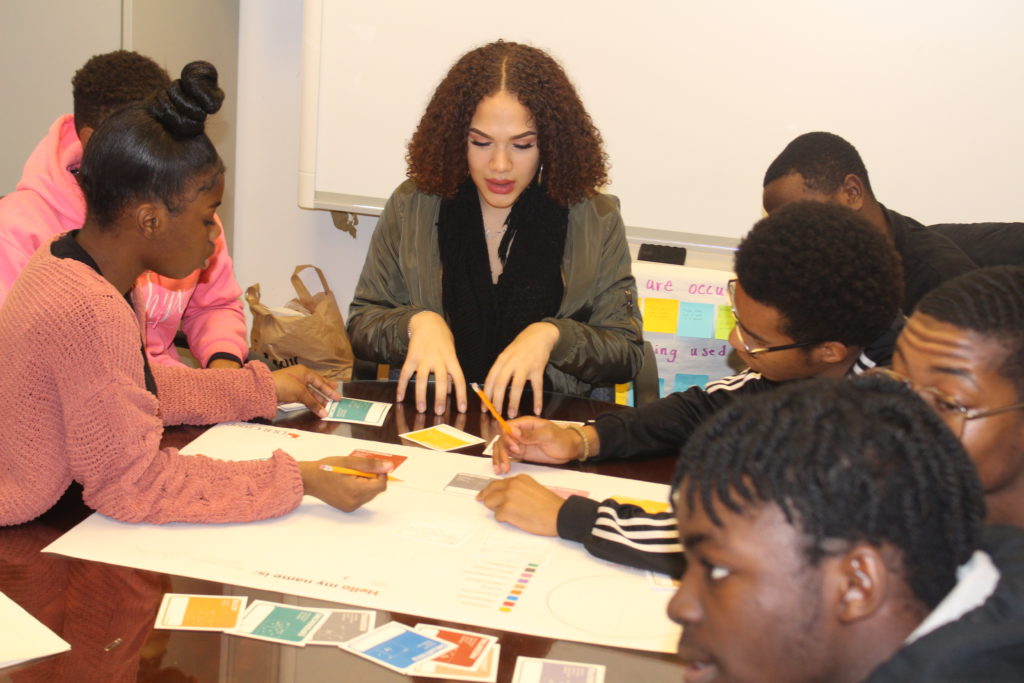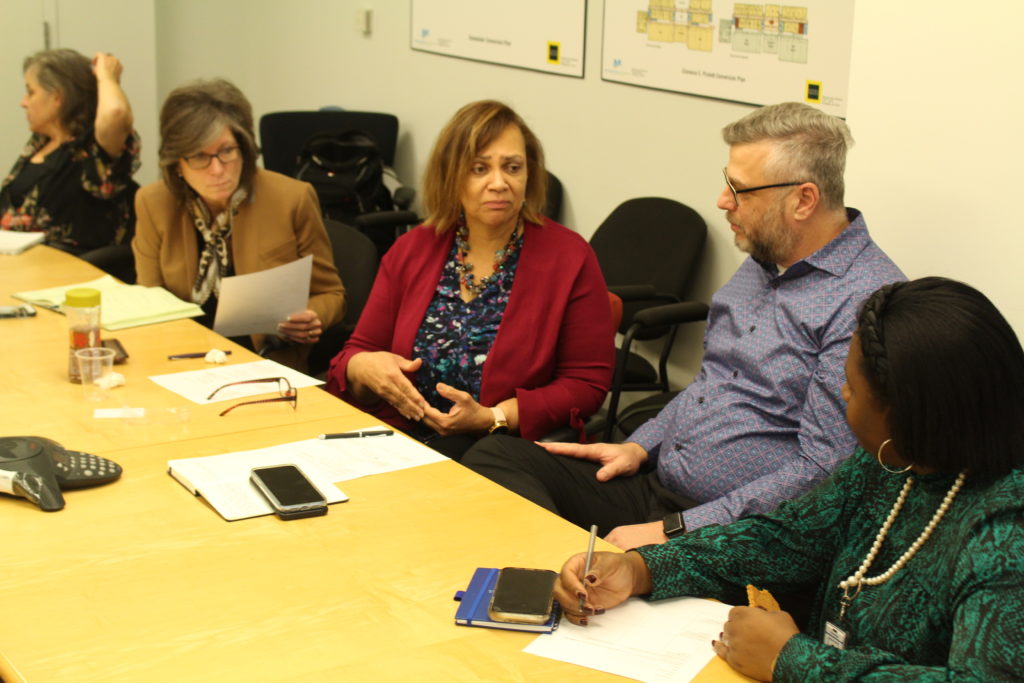As the eighth largest school system in the nation, the School District of Philadelphia leadership recognizes that education is the key to fostering equity in society. The team also believes that education itself must be equitable for the district’s 198,645 students and 19,000 employees.
Driven by an urgent commitment to shepherd systemic change, SDP and DLR Group created a framework to guide new construction and renovation of district schools. Its current inventory consists of 323 schools – 216 district-operated, 85 charter- operated, and 22 alternative education facilities. The newly defined framework encompasses educational specifications and design guidelines and represents a groundbreaking shift in how the district as well as its administration, principals, teachers, staff, and students view their built environments. By way of meaningful collaboration, these new standards reflect a clear vision for planning, designing, and constructing urban schools of the future – facilities that align with the district’s commitment to educating and graduating generations of thought leaders, entrepreneurs, artists, and change makers.

A New Vision for Learning
The process used to develop SDP’s educational specifications and design standards was driven by a strong desire to create equity across the district. Recent capital improvement projects in the district were implemented using outdated design standards and were planned in a vacuum, completely independent of other schools in the district’s portfolio. This imbalance can have a significant impact on educational performance, results, and student outcomes, and the district sought to remedy this issue at its core through deep and meaningful educational visioning.
“Being involved in this process meant a time of professional rejuvenation. For several years, we worked with outdated standards that needed to be refined and edited most times a project was initiated,” said Mary Lee, M. ED, ALEP, SDP Educational Facilities Planner.

The process to develop standards took more than seven months and involved a total of eight site visits, seven core group meetings, and 33 focus group meetings, including workshops with elementary, middle, and high school students. By engaging in workshops, activities, and visioning with academic leaders, educators, students, and others, stakeholders garnered a better understanding of the relationship between learning and the built environment. Armed with this new-found knowledge, participants rethought the district’s standards in a way that meets the needs of today and are also forward-thinking.
“I enjoyed this process because it was all inclusive with representation from departments and stakeholders within the district – school administration, students, Curriculum and Instruction, Student Specialized Services, Career and Technical Education, Food Services, and Facilities. It was an opportunity to understand the vision and mission of each entity as we worked together to accomplish one goal of creating a guide to be used when designing and renovating safe, healthy, and positive learning environments for the youth who have been entrusted to us,” said Lee.
Two key visioning activities informed the process and helped patrons understand the daily life of a student. First, participants developed a learner profile through a student shadowing exercise. This eye-opening experience yielded an understanding of the current use of space, and the benefits of academic and spatial alignment. Next, participants explored the question, “What will future innovative learning environments look like for SDP?” The forward-thinking nature of this work promoted a shared vision for education to reflect the following:
- Flexible and adaptable spaces and furniture;
- Bright, welcoming schools and learning environments with natural light,;
- Inquiry-based teaching;
- Authentic learning; and
- Connections to the outdoors.
Today’s global economy demands an innovative approach to education, which is why SDP’s aim is to prepare students for an ever-changing, complex, and interconnected world. Through visioning, SDP created a learner profile to describe the knowledge and skills that would be needed to succeed in the future.
With the design standards and educational specifications, when schools are constructed or renovated, now and in the future, students will be engaged in equitable facilities regardless of their zip code.
Leigh Clark, SDP Operations Manager
Equity in Education
SDP represents true leadership in undertaking what it believes is key to fostering equity in Philadelphia – equity in education. The need for systemic change city-wide became increasingly apparent approximately 10 years ago when SDP was undergoing career and technical education projects, as well as science labs and kindergarten classroom upgrades. While equity and parity were given some consideration in previous planning work, these projects shone a spotlight on the inequities across the district related to school improvement projects.
“The vision of the School District of Philadelphia focuses on equity and ensuring that all students’ potential and achievement is not limited by practices that maintain systemic racism. This includes the learning environment our students attend every day,” said Leigh Clark, SDP Operations Manager.
SDP’s overhaul of its approach to design and construction of new and modernized schools is taking this challenge head on. This move is a true sense of disruptive optimism. As a district, SDP recognizes that significant improvements in the prevailing condition require disruption of the status quo. The single effort of developing new educational specifications and design standards in one year signals a domino effect for long-term change. The inclusive nature of the process provided a forum for the district to engage administrators, educators, students, internal designers, maintenance staff, and the community in a thoughtful and insightful way. These guidelines impact future capital improvement projects, which will begin building equity in public education across the city. They also allow the district to shift from an industrial style of education to a more collaborative learning environment.
“There is a clear understanding of what needs to occur to ensure that the built environment will complement the inclusive and equitable educational program of each and every school. There are numerous and diverse neighborhoods in Philadelphia. With the design standards and educational specifications, when schools are constructed or renovated, now and in the future, students will be engaged in equitable facilities regardless of their zip code,” said Clark.

The educational specifications and design guidelines were developed simultaneously as a “how to” guide, positioning the district for major capital investments. The educational specifications address the realities of large class sizes, while also aiming for high quality learning spaces and equity. They support innovative space use and allow for evolution as teaching and learning modalities change over time. Design guidelines are provided in a comprehensive and user-friendly manual for designers.
“All projects, since the creation of the education specifications and design standards, are using these as the guideline and basis of design and construction. With multiple projects simultaneously being initiated, we know that each school, while having its own personality, will be comparable in design,” said Nicole Ward, SDP, Acting Executive Director Capital Programs.
SDP also asked DLR Group to develop a tool that could be used to assist with school programming for new and renovated facilities. As a result, DLR Group developed the program generator, an electronic tool that generates learning spaces including type, total number, and size based on grade level and total number of students.

SDP’s leadership, educators, and staff are using the standards to accommodate an evolving educational pedagogy at all grade levels. They are deliberate and intentional in how design is occurring for all new and renovated schools. SDP recognizes that some schools are theme-focused, and the team has worked tirelessly throughout the standards development process to maximize flexibility to accommodate nuances that may exist at individual school sites and with the program focus of some schools. To ensure adherence to the standards, architects are provided with a copy to serve as a foundation from which design will occur.
“Since its rollout, there have been a few changes in educational programming, but more importantly, with the pandemic along with increased awareness of physical safety and healthy environments, there has been a need to update the guidelines. We envision, with these modifications, the educational specifications and design standards will serve as a ‘blueprint’ to be used moving forward for many years,” said Ward.

