On March 31, 2022, the CDC published the results from a survey of high school students describing how the pandemic has affected their mental health. The results are astonishing. According to the report, “more than a third (37%) of high school students reported they experienced poor mental health during the COVID-19 pandemic, and 44% reported they persistently felt sad or hopeless during the past year.” In the press release, the CDC Acting Deputy Director Debra Houry, M.D, M.P.H. stated, “These data echo a cry for help. [The] pandemic has created traumatic stressors that have the potential to further erode students’ mental wellbeing.” But in fact, the pandemic both created traumatic stressors, while also amplifying underlying stressors that already existed.
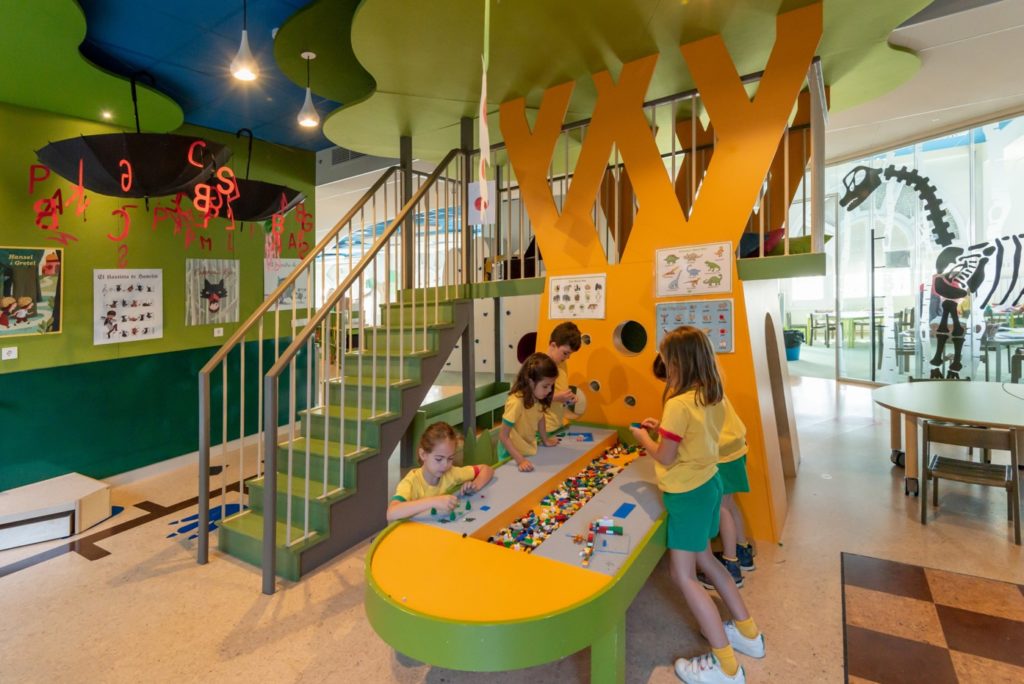
Before 2020, most learning happened within the four walls of a classroom. However, during the pandemic, most were forced to teach, learn, and work in new ways. This disruption to our everyday lives allowed us to re-assess students’ needs and shed light on disparities in our schools’ systems making it clear something had to change. As a result, Social-Emotional Learning (SEL) and Wellness have received more attention than ever before. But, how do we support our schools and communities to foster a culture of wellness? How do we create environments of belonging to address these problematic issues?
As our schools transition into the “next normal” and we return to in-person learning, we have the opportunity to make changes that are aligned with fostering whole-child wellbeing and create cultures that promote healthy behaviors, social connectedness, and mental health for our students. To do this, we must ask ourselves: what resources should our schools invest in to meet the needs of our teachers, students, staff and parents?
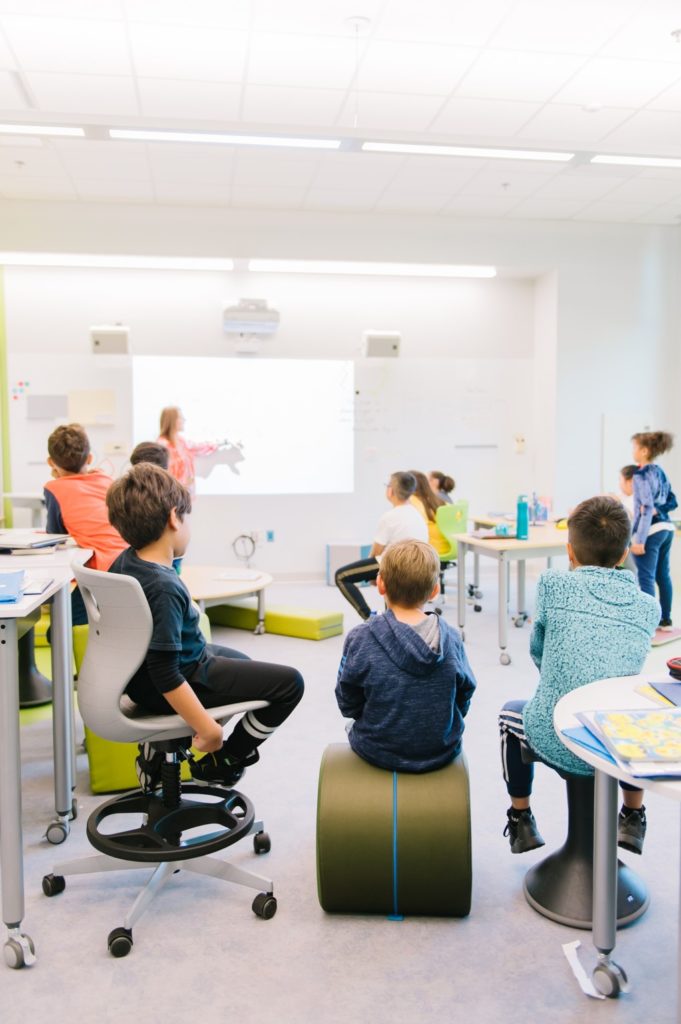
One often overlooked and ill-understood resource is the physical learning environment. This is partially because as a resource it relies on educators’ spatial competency, or ability to effectively utilize the physical environment as an integral part of their pedagogical practices. Thus, both the physical learning environment and an educator’s spatial competency plays an essential role in developing the rich conditions that promote well-being and physical safety.
The design of learning activities and the facilitation of learning experiences aligned with the built environment is a potent combination that has the potential to foster a child’s sense of safety, autonomy, and agency. Educational practices in shared spaces help learners develop mutual respect for their personal and pedagogical needs and those around them. When a student experiences a sense of belonging, they feel comfortable, safe, and happy. This benefits both student performance and school culture.
Therefore, at Fielding International, we not only design learning environments and integrate the necessary environmental factors for spaces to be successful, but we also help educators develop the spatial competencies to support the well-being of all the inhabitants within that environment. Beyond this, when designing spaces, we also ask the following questions: what kind of atmosphere and environment promotes the desired wellness outcomes, how we can promote cultural practices within these spaces to foster social-emotional wellbeing, and what other resources are needed within our schools and classrooms to promote wellbeing?
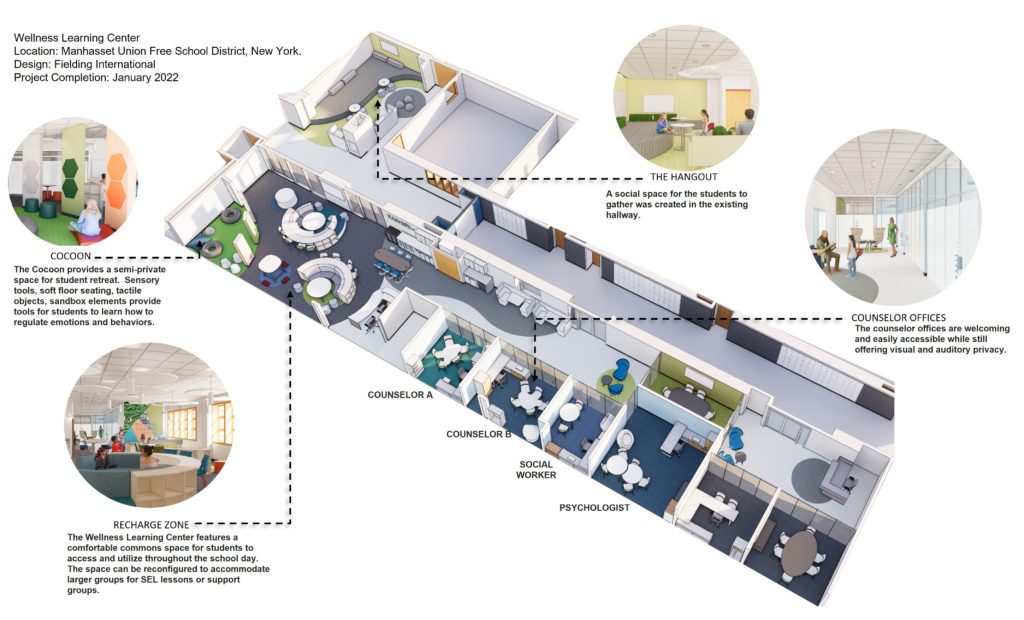
Through the process of continually probing and refining our approach to creating learning environments that support wellbeing, we have identified four spatial environments that can support instruction and foster a culture of wellbeing within a school community. These environments include:
- Social Spaces
- Cocoon Spaces
- Counseling Spaces
- Recharge Zones
Within each of these spatial environments, we identify the following design factors: spatial (i.e. location, ownership, and access), environmental (i.e. visual, auditory/acoustics, tactile, physical/bodily comfort and climate), utilization (i.e. planning, implementation, and observation).
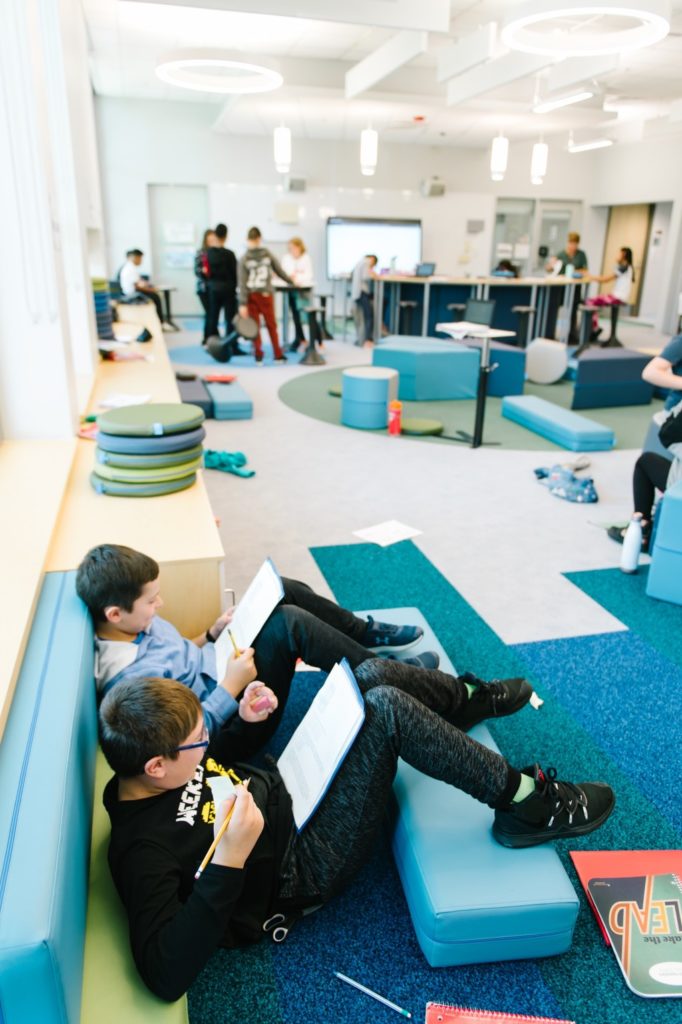
Social Spaces: Environments that allow students to gather socially and safely, and that foster community and students’ sense of belonging.
Social spaces can exist within an existing classroom, in a shared commons area, or scattered throughout the school community. Teachers and administrators should bring students into the design process so that the students’ social space is co-owned by the entire student community. Designs should integrate physical elements that allow for student expression and the celebration of student work. Social spaces should be open and bright, with stimulating colors, and aesthetically appropriate for their age group. Acoustics in these spaces are designed for the intelligibility of interpersonal interactions. Furniture selections allow for casual groupings of students and for students to feel comfortable. These spaces allow students to develop their interpersonal skills through spontaneous, natural social interactions.
As teachers rethink the conditions for instruction, reflection, and collaboration, they can prioritize fostering belonging and use the physical environment as a catalyst. In addition, changes to daily habits can promote social and emotional wellness within the school environment, helping students to use their Social Spaces constructively. Consider the following recommendations:
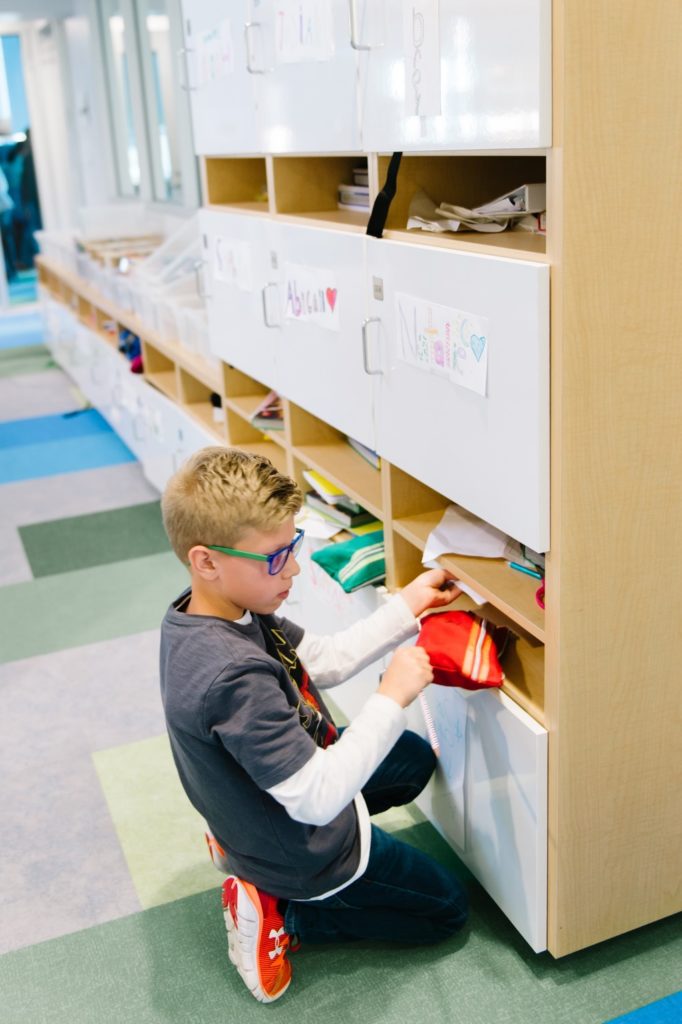
- Ownership. When teachers stay in their space for years, their “stuff” creates a boundary. Students have to cross this barrier when entering a class and they repeat this pattern four to eight times a day. Teachers can break this barrier by reducing the square footage of teacher-owned physical space and rearranging their personal workspace to be somewhere other than the front of the classroom.
- Student expression. Visually declutter wall and storage spaces and, in collaboration with students, integrate learners’ personal and social identities. Give students the ownership and opportunity to curate display spaces throughout the school or within the classroom.
- Model behaviors. Devote time to socializing and rehearsing self-awareness within the classroom. Train students on how to transition in and out of Social Spaces. Enforce community and individual responsibility for managing the Social Spaces.
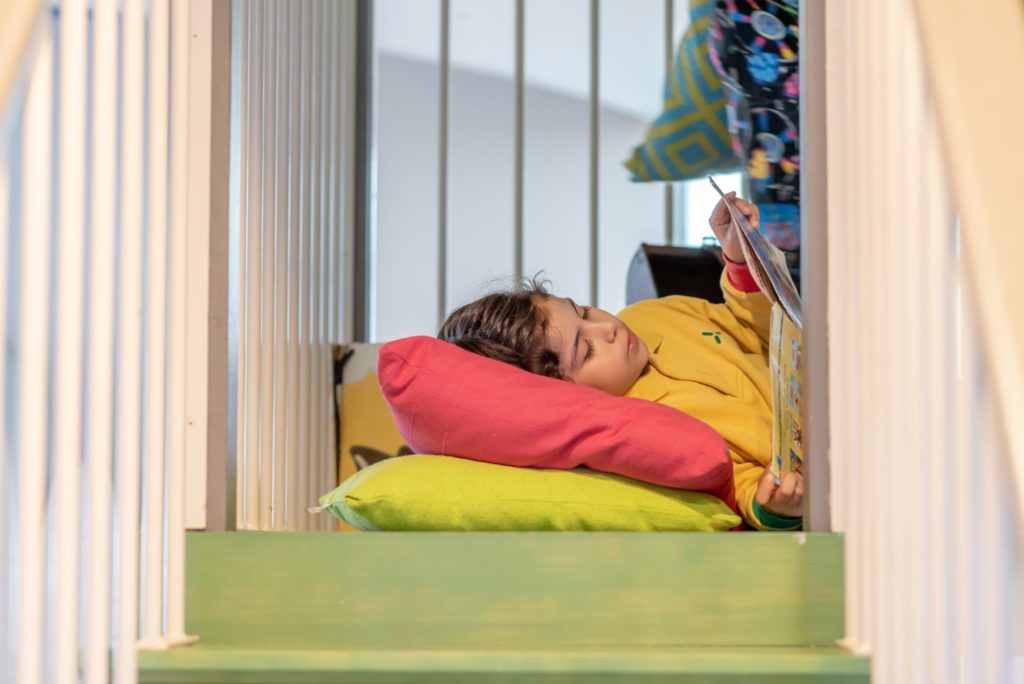
Cocoon Spaces: Environments that are private or semi-private for students to retreat from the stimulation of the larger school environment.
Cocoon spaces can be adjacent to a larger Social Space, within a classroom, or closer to an adult space. Cocoon spaces should allow for passive supervision to ensure student safety and provide sensory resources for the individual in need. Cocoon spaces can come in various sizes, from individual egg-like chairs to dedicated sensory rooms. The acoustics in these spaces should muffle the outside environment and allow the student to focus on one’s inner self. The visual environment should have limited views of other spaces and provide sensory elements students can use to self-regulate, such as soft lighting, tactile tools, calming music or weighted blankets. Well-being is about psychological safety and the opportunity to say, “I need to be alone” in order to process inner thoughts, emotions, and impulses. Consider the following to create retreats for students to self-regulate:
- Teach emotions. Educators can directly teach students how to identify their emotions, how to handle times of stress, and can rehearse with the students how to use the space.
- Student ownership. Students can curate sensory tools and resources for stress management and self-care in these spaces to foster ownership.
- Share Creativity. Educators and students co-create the learning space using flexible furniture arrangements that can be quickly rearranged to create Cocoon zones. Consider incorporating soft furnishings, sound machines, LED strip lighting, or curtains. Allow students to discover these spaces and create them as their own.
Counseling Spaces: Environments that offer students access to specific SEL services and professionals that promote student wellness.
These spaces are traditionally thought of as offices, but they provide much more than just a space to house SEL professionals. They are a space for students to interact one-on-one with mental health professionals and gain valuable support and resources. These spaces should be acoustically and visually private while at the same easily, accessible to students. The spaces should have access to natural light and ample space for physical comfort. These professional spaces provide a safe place for building trust between the counselor and the student.
It is imperative to establish a school-wide culture of acceptance, using a shared language for professional services including verbal, non-verbal, and visual wayfinding cues to encourage educators and students to seek out the professional well-being spaces housed within the school building. Teachers and administrators can advocate for the use of SEL supports and services. Consistently engaging students in dialogue to normalize mental health, helps foster social awareness and support among their peers.
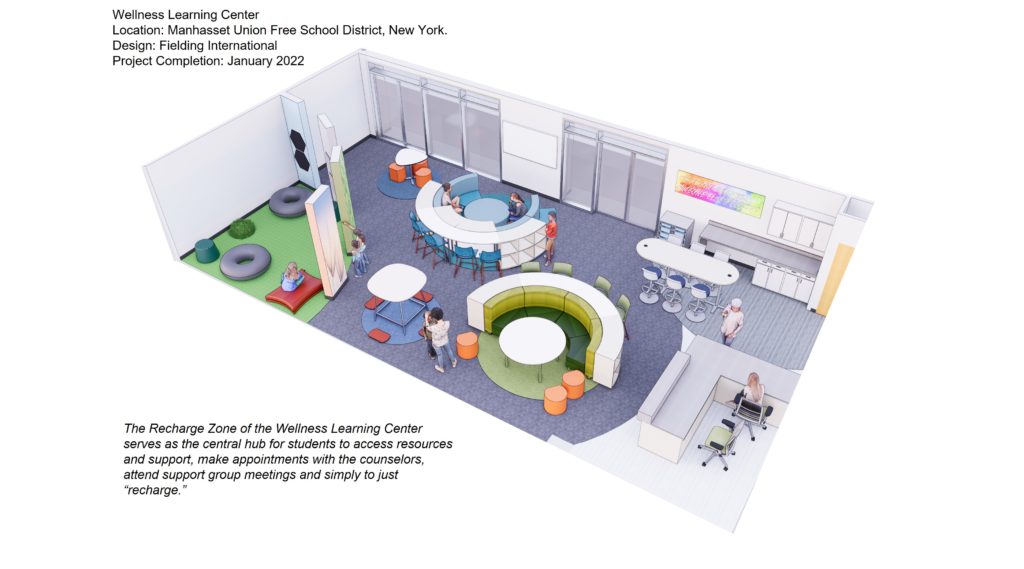
Recharge Zones: A Recharge Zone is a transitional environment with adjacencies to physical SEL resources, Counselor’s offices, Cocoon space(s), and/or Social Spaces.
While working with the students at Manhasset High School on designing their Wellness Learning Center, our team discovered the need for a transitional environment between SEL resource spaces and the broader school environment. The Recharge Zone is an inviting, welcoming space where students can access information about healthy living, learn coping skills to handle stress at school or at home, and to easily seek out a counselor if more support is needed. Physical SEL resources such as puzzles, books, feelings charts, places to draw and write, and tactile manipulatives are readily accessible to students in this space. The space can be utilized for support groups or SEL lessons, as well as a student retreat from the more active Social Spaces.
As stated at the beginning, our schools and communities are in the midst of a mental health crisis. There is no question that the pandemic has detrimentally affected our youth. And while some people may try to downplay the severity of the situation by arguing that children are resilient and can quickly adapt, in reality, disruptions and/or trauma, like those that occurred during the pandemic, can cause significant and lasting feelings of insecurity, detachment, and anxiety. The only way to combat this is through concerted efforts focused on students’ social and emotional wellbeing. In doing so, it is imperative that we destigmatize seeking support and focus on building community cultures that holistically foster well-being. Let us continue to build upon the body of research that exists to promote wellness and SEL in our schools and implement changes to educate the whole child.

