For decades, two neighboring school districts representing three communities on northern Minnesota’s Iron Range had an intense rivalry. Despite their long-standing competition and strong school pride, the Virginia and Eveleth-Gilbert school districts came together under a collective vision to transform the educational experience for the region’s K-12 learners and staff, while reinvigorating optimism and growth in their communities.
After years of discussions, the two districts voted to consolidate into the singular Rock Ridge School District. Comprised of three new schools — a high school and two elementary schools— Rock Ridge School District’s mission is to embody the standard of “Best in the World” and foster the 21st century skills of Critical Thinking, Communication, Collaboration, Creativity, Citizenship, Character, Entrepreneurship, and Global Competence.
The district worked with Cuningham and two local partner firms, DSGW and ARI, on the design of three new schools: Laurentian Elementary, Rock Ridge High School, and North Star Elementary.
… the only way to move forward and build a better future is to ‘dance with the Yeti’.
Rock Ridge School District Superintendent Dr. Noel Schmidt
Community Engagement – The Dance Begins
The ambitious vision to design “Best in the World” facilities and programs along with the complex process of engaging the community while designing three schools simultaneously presented both challenges and opportunities. Rock Ridge School District Superintendent Dr. Noel Schmidt deftly communicated the process of change to the community by creating insightful, playful, and approachable drawings that annotated key processes and goals.

The first of these drawings depicted a steep mountain listing academic goals needed to become a “Best in the World” School. On the mountain is a Yeti which symbolizes inevitable roadblocks along the way to achieving these goals. When presenting his drawing to the community, Dr. Schmidt noted that rather than run away or hide from the Yeti, the only way to move forward and build a better future is to “dance with the Yeti.” This phrase became a guiding mantra that helped move the community forward, together.
For example, it was determined that in order to support greater collaboration between teachers and disciplines, high school teachers would not own their own classrooms; instead, they would share staff collaboration rooms. This was a significant Yeti to many teachers who have taught in their own classrooms their entire career. In this case, dancing with the Yeti meant slowing down and providing the necessary training to help staff better understand how this change could work.
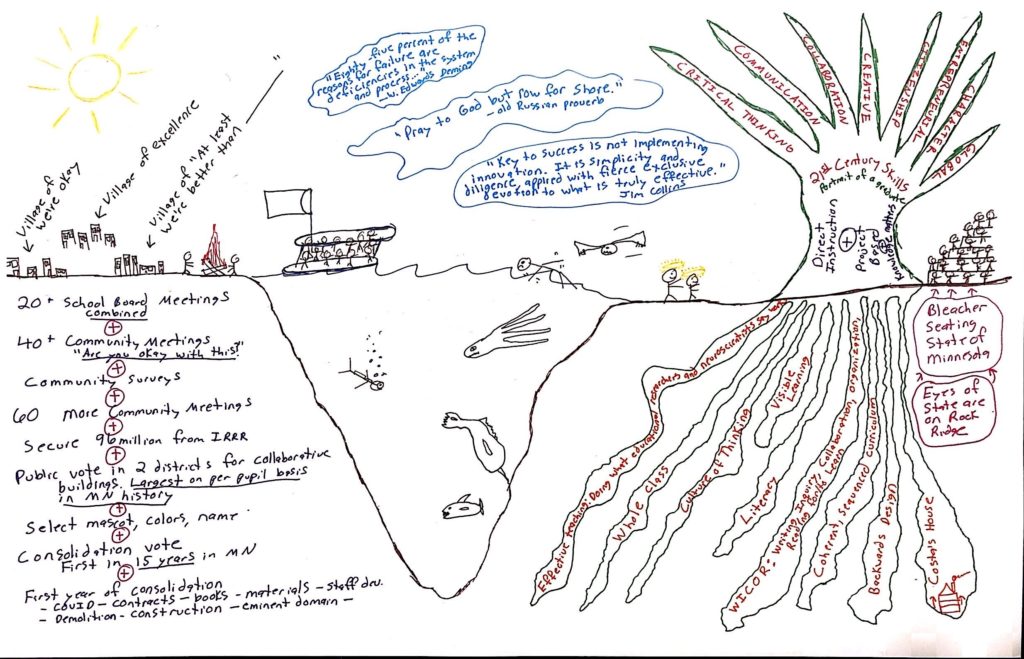
A follow-up image drawn by Dr. Schmidt noted all the meetings and steps taken to set the stage for the new schools and the “Sea of Change” that everyone must cross to get to the 21st Century Skills that best support Rock Ridge in achieving its goals. Dr. Schmidt’s drawings break down transformational concepts and uncomfortable change into more approachable pieces, helping to bring people together and create change. His leadership helped propel the process forward, allowing the design team to closely collaborate with the community on key design opportunities.
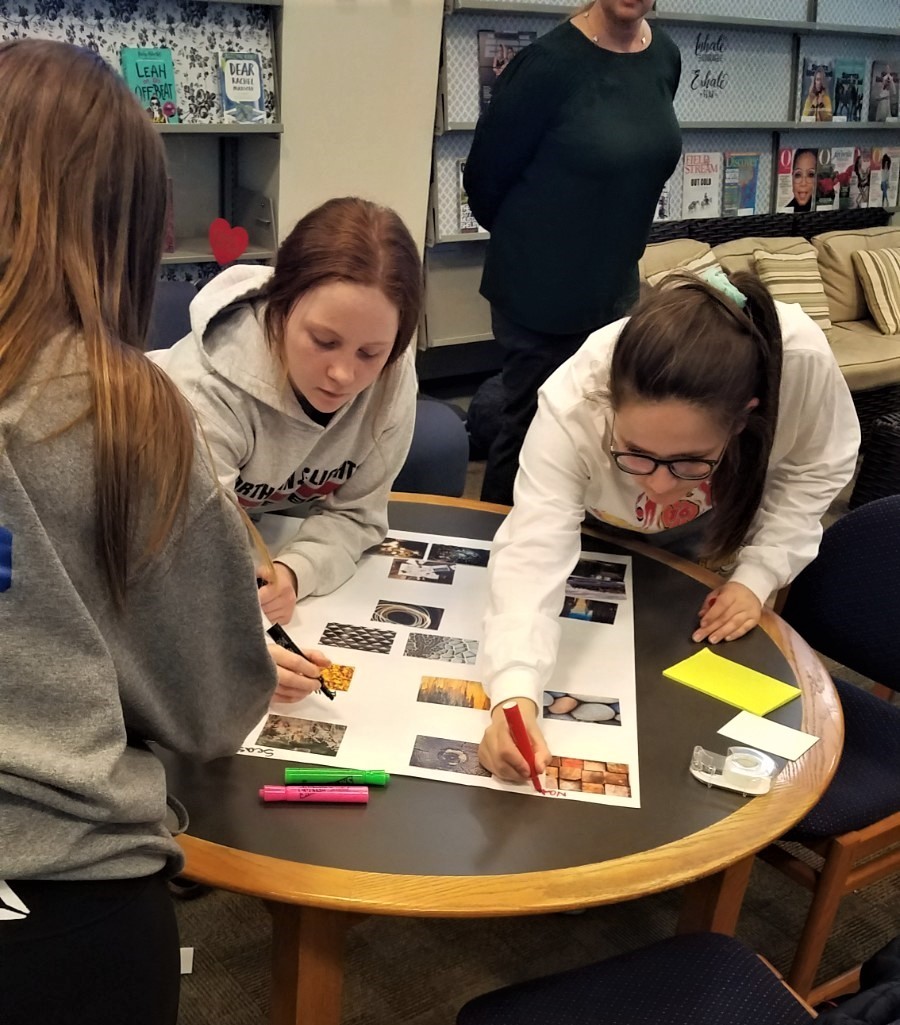
As a result, the design for each of the three schools is a product of an extensive engagement process which included community, teacher, and student workshops starting pre-referendum and at each phase through construction.
The robust co-creative process was critical in building trust and developing innovative spaces and programs that reflect the needs of the community today and in the future. Three overarching concepts that emerged were the need to connect the schools to their landscape and context, create collaborative learning neighborhoods, and design “heart spaces” to serve both the school and the community.
Finding Inspiration from the Iron Range Landscape and Context
Laurentian Elementary and Rock Ridge High School High School are situated near the Laurentian Divide, a unique geological feature in northern Minnesota that separates two continental watersheds. North of the divide, water flows to Hudson Bay; south of the divide, water flows to the Gulf of Mexico. On top of this, the schools are located near one of the region’s largest open and operational pit taconite mines — a shared symbol of the communities’ long-standing industry and history.
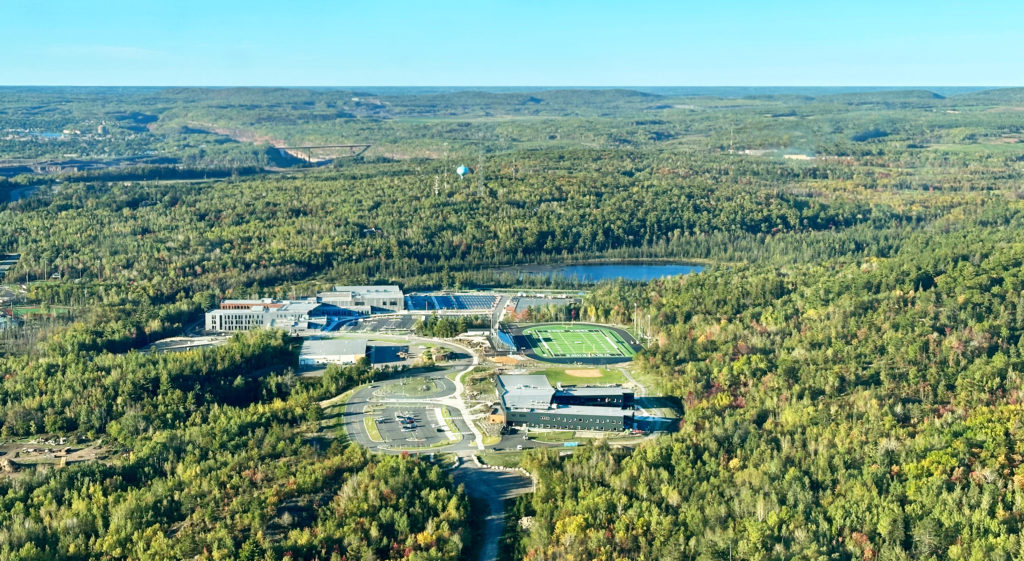
Inspired by the surrounding white pine forests, diverse wetlands, and exposed rock ledges, designers reflected these natural elements in the school’s building and finish materials. Interiors feature natural wood elements and exposed steel, and customized brick facades reflect the color and texture of the rock outcroppings, while Corten steel connects to the rich history of the Iron Range.
Large feature windows frame views of the surrounding landscape, flooding interior spaces with daylight and providing students endless opportunities to connect with the outdoors to learn, explore and play in all four seasons.
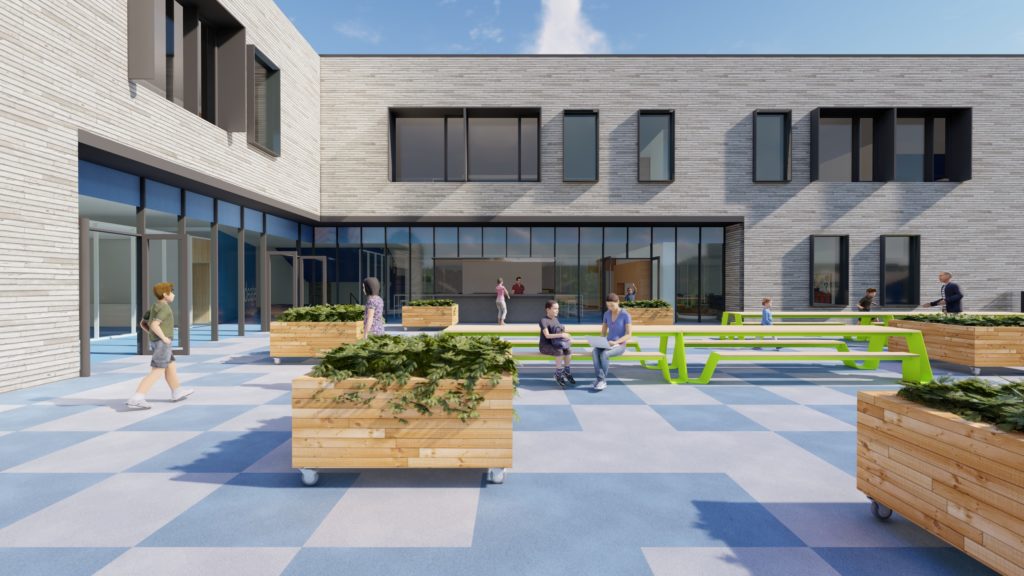
North Star Elementary, slated to open in 2024, is located in downtown Virginia, Minnesota, where the previous elementary and high school existed. The community craved green space with the new design and the site plan quickly became a priority. To minimize footprint and maximize the green space, the building will be three stories tall.
At the perimeter of the site, berms were used to create a natural barrier for the kids. The berms are planted as prairie in areas and forest in others and are connected by a meandering sensory trail. The berm allows for sledding towards the center of the site which includes an open field, playground, natural play areas, and a large plaza with outdoor learning nooks and community space.
Collaborative Learning Neighborhoods
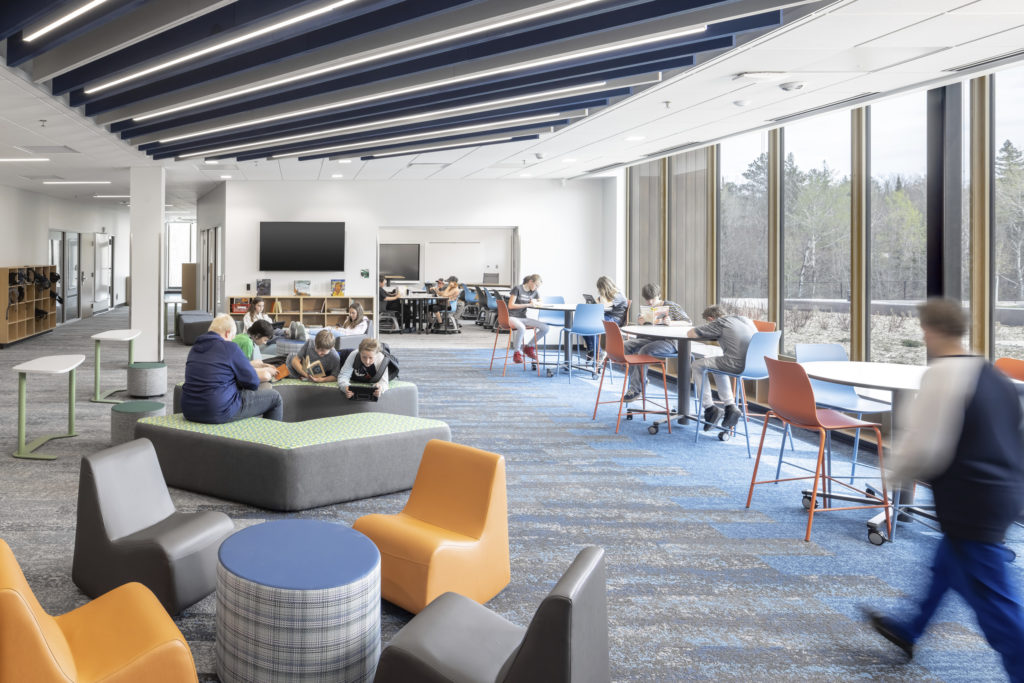
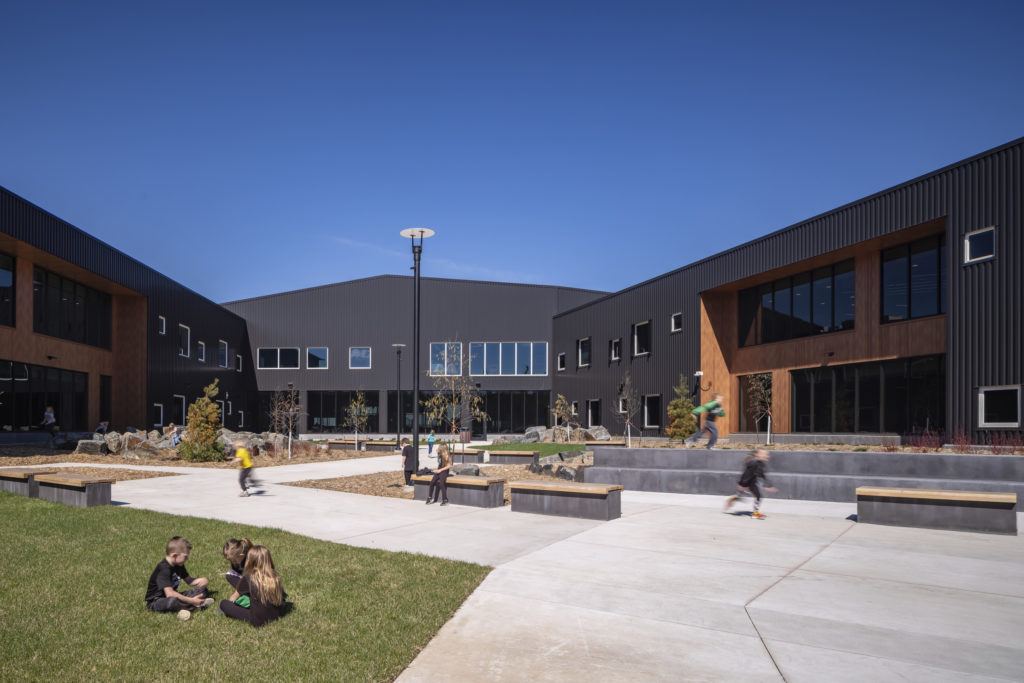
Learning neighborhoods play an important role in fostering collaborative learning and supporting general learning that can bridge to more advanced and specialized learning opportunities. These spaces are flexible, adaptable, and student-focused, inviting collaboration in a myriad of ways that were impossible in the previous facilities.
The learning neighborhoods in each of the new schools are composed of single and double learning studios, group rooms, staff resources, inclusive restrooms, and collaborative learning commons allowing students and staff to feel supported throughout the day. Learning commons within each neighborhood house dispersed media resources making relevant books and technology easily accessible versus tucked away in a dedicated media center. This approach saved on square footage which was a strategic cost savings measure that did not compromise the educational vision.
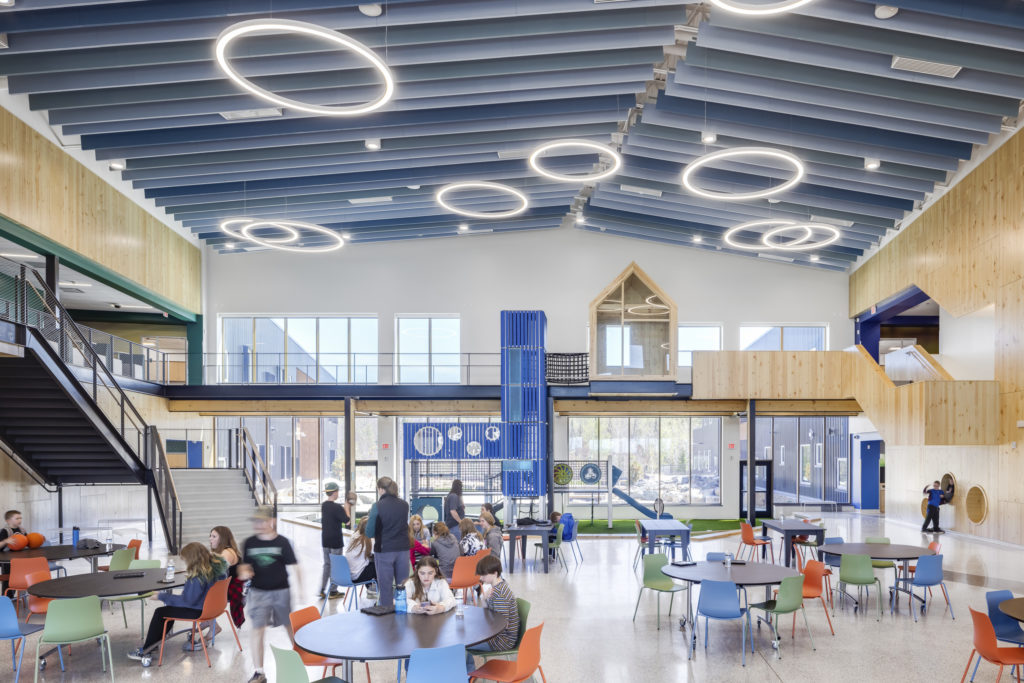
Heart Spaces
Laurentian Elementary, which opened in September 2022, features a unique, multi-story commons that connects the learning neighborhoods and welcomes the community into the heart of the school.
Due to northern Minnesota’s intense winters, indoor play was a special need addressed by the design team. A welcoming indoor-outdoor play space encourages play during all four seasons and is located at the heart of the school to make it accessible to everyone. Upon entering the school, students are greeted by a wooden treehouse and two-story play space and tower, opening to a large outdoor courtyard. The space celebrates views, dynamic daylight, and play while connecting the learning neighborhoods and creating a gathering space for the community.
Similarly, the new high school is organized around specialized commons spaces that expand the boundaries of traditional educational environments. At the heart of the school is the Innovation Commons, a dynamic multi-story space connecting academics on all three levels and providing a variety of unique settings for hands-on learning, project display, collaboration, and inspiration.
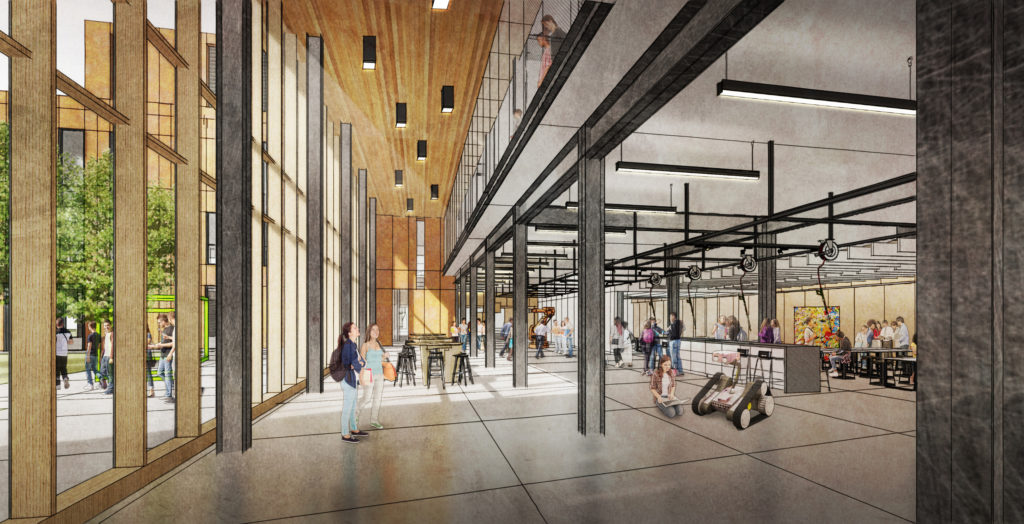
A Unified Community, Bright Future
From communities putting aside differences and burying old rivalries came a unified vision for empowering students to create their own learning paths through engaging and inspiring learning environments and programs
“The future is here, and the time is now,” Dr. Noel Schmidt says. “We are excited about the prospects for our students and our communities. But even more important than the buildings are the teaching transformations and ways of learning for students which are happening along the way. A building is just a building. But with the Rock Ridge teachers and staff, these new buildings are going to absolutely rock and roll.”

