What role does the built environment play in promoting inclusion and reflecting community values in an underserved location? Over the years, our team at A4E has worked with a wide range of communities and school districts across California who are in search of better educational experiences, facilities, and opportunities for their children. Many of the areas we’ve worked in have been historically underserved, have struggled to manage social or economic challenges, or have been overlooked in some way by the mainstream.
Educational facilities that are designed with insight into the life experiences, history, culture, and needs of the communities they serve can provide crucial support for students seeking meaningful ways to engage with broader society as part of their educational journey. Three recent projects at three different K-12 districts in the Greater Los Angeles area serve as case-in-point examples of how a deep understanding of students’ circumstances, cultures, and learning potential can result in placemaking that catalyzes a sense of belonging in students’ journeys to adulthood.
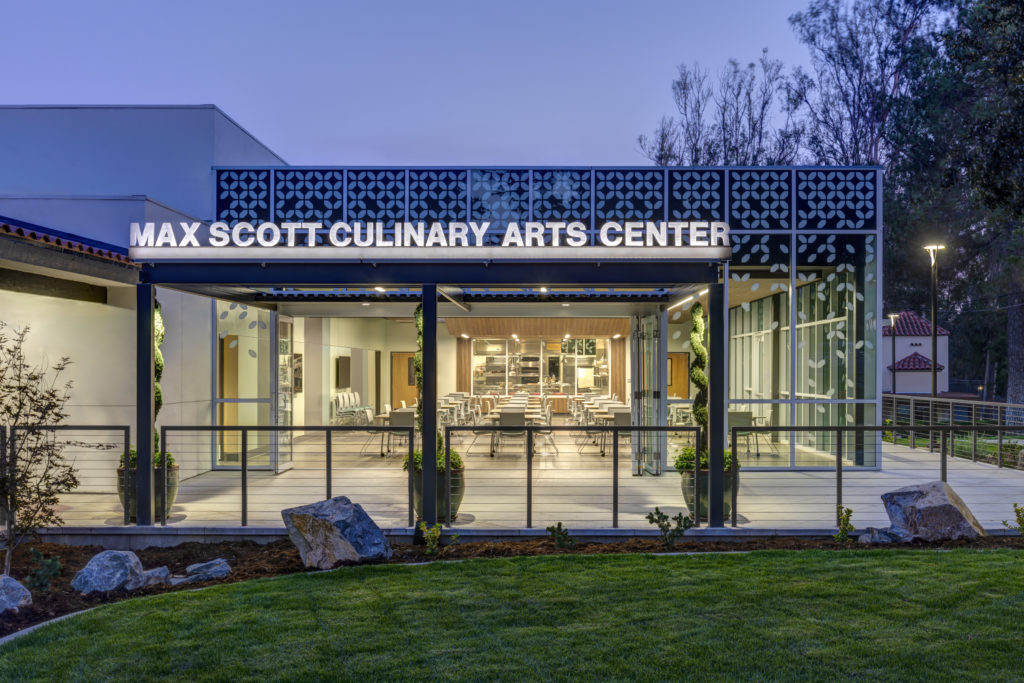
Making Opportunity Visible: Max Scott Culinary Arts Center at Boys Republic
The long-term mission of Boys Republic, a private, all-boys school in Chino Hills, CA, is to help troubled youth rehabilitate and become productive and successful adults, building skills that will carry them into meaningful careers. The district wanted to renovate a 1920s-era dining hall and build an attached new culinary arts center and bistro to align with the school’s mission of offering high-quality vocational training. Creating a facility that would help foster interest in and commitment to the culinary arts career path required a strong vision informed by students’ real-life experiences.
It’s a big turning point in my mentality… being offered an opportunity to learn different ways of being able to live my life.
Boys Republic student
Putting Ourselves in Their Shoes
The planning process for this project had to do a lot more than grasp the mission and goals of school administrators. It had to dig deep into the past experiences of the student users — what brought them to this school — to help create a facility that would allow them, despite various setbacks in their lives, to realistically see themselves, not only as part of a professional culinary kitchen or restaurant, but also as a successful member of their community. It had to impart a sense of trust they may not have experienced elsewhere — to feel valued as part of a tightly knit team, to respect authority, and to handle kitchen tools and equipment responsibly.
With all of this in mind, our team led planning workshops with the students, kitchen staff, and chef instructors that allowed us to inquire about and understand the boys’ backgrounds, struggles, and life stories. This contextualized their physical and emotional needs and how design could respond to that in this learning environment.
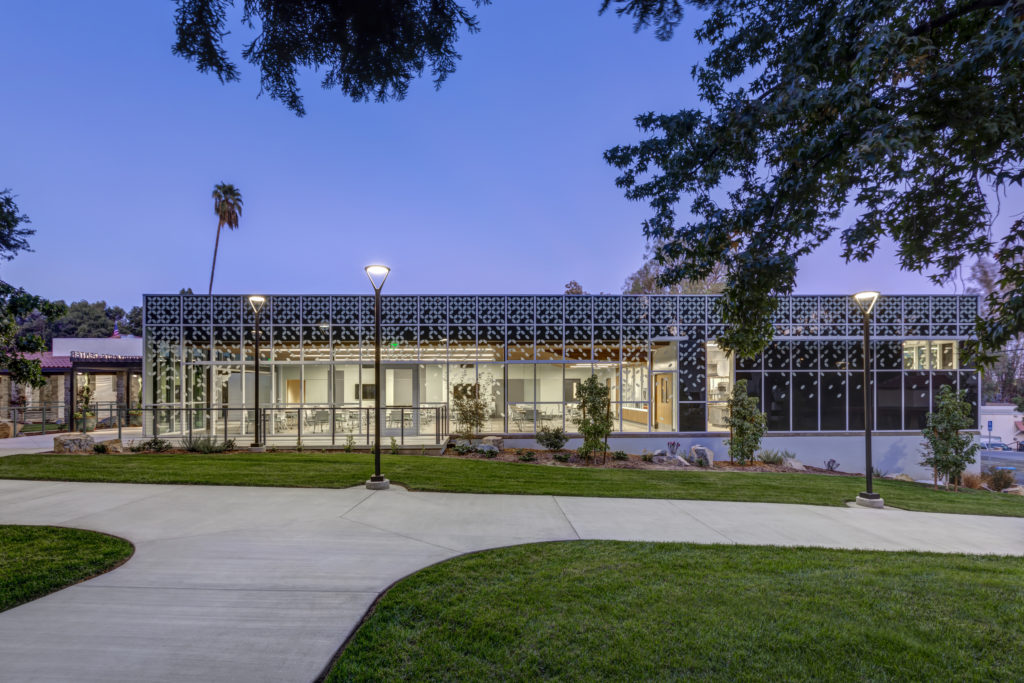
Giving Students an Active Role
In addition to developing a project centered around student needs, given the vocational nature of Boys Republic’s educational program and curriculum, an architectural initiative on campus was the perfect opportunity to train and mentor students, even beyond those who would be taught within the new culinary arts facility. We gave landscaping and masonry students meaningful roles on the project.
We helped the students measure and prepare as-built drawings of the existing facility to discover more about architecture and the history of the building. This exercise led students to learn about the 1920s unreinforced masonry walls of the existing Myron Hunt dining hall. It also provided an opportunity for them to build several of the new walls and enclosures as part of hands-on class experience.
Bringing more of the student community into the fold gave the broader student population a sense of agency and ownership in the outcome of the project.
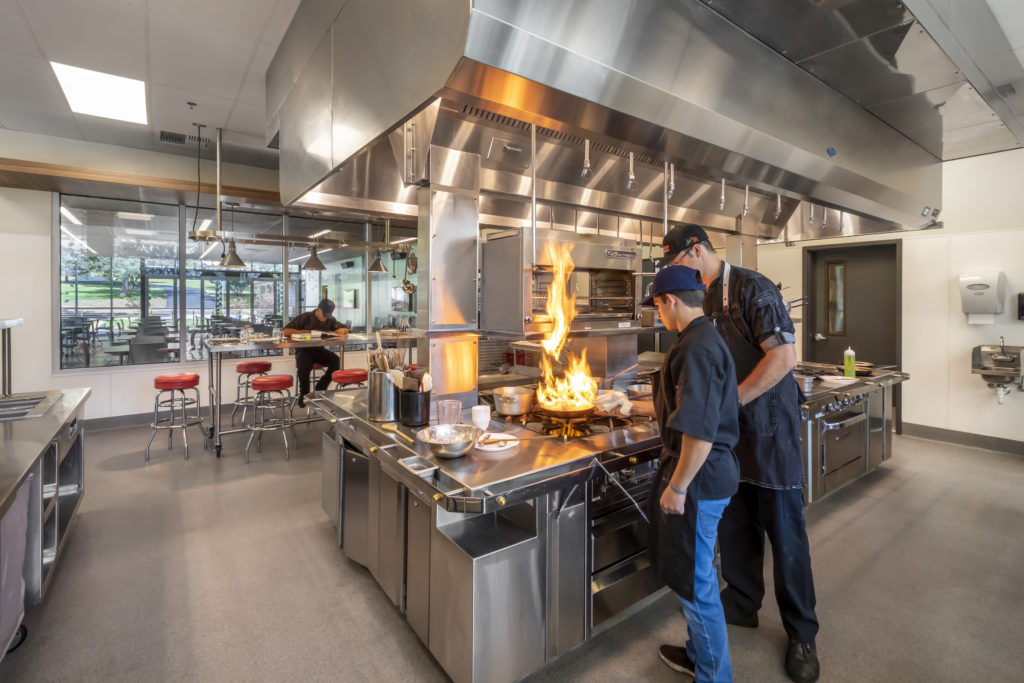
Creating a Sense of Belonging and Self Confidence
Culinary classrooms often take their inspiration from traditional classrooms — a teacher up-front, desks or workstations faced toward the teacher. In a departure from the norm, the teaching kitchen for the Max Scott Culinary Arts Center is designed as a fully collaborative, professional-grade space, allowing the chef instructor to demonstrate techniques that the students will replicate and use in commercial kitchens after graduation, such as mise-en-place or knife skills. The design of the teaching kitchen provides a seamless connection between three cooking stations, an island suite for demonstration of a variety of food preparation and cooking techniques, and a chef’s table where students can put their newly learned plating skills into practice or use the space to study in small groups.
The design intentionally provides students with a restaurant-quality facility to inspire a sense of dignity and pride. The professional environment of the new teaching kitchen encourages students to work hard in a team-oriented setting, step up / learn new skills, and adopt leadership roles within their team — allowing them to see themselves in the working world and realize capabilities that may have previously felt unattainable.
Connecting Learners with Those They Serve
Legacy campus architect Myron Hunt believed in a minimalist approach, and in line with those principles, the bistro — a new casual dining and meeting space adjacent to the teaching kitchen — is an open, airy space enclosed in fritted glass, establishing strong indoor-outdoor connections. A large interior window bridges the teaching kitchen and bistro to make learning visible and connect all parts of the culinary process for the students: prep, cooking, plating, serving, and clearing. The design enables high transparency throughout the facility, serving as an aid to collaboration and putting achievement on display, but also providing minimally invasive methods of supervision for overall safety and quality control.
The result is a facility that prioritizes community: providing students with a feeling of inclusion and belonging within society, as well as in culinary professions; a sense of shared purpose with classmates and teams; and a tangible connection to the broader school and local community through opportunities to directly serve guests in the bistro.
Intersecting Community and Wellness: Fernando Ledesma High School MPR/Gymnasium and Fitness Center
For Fernando Ledesma High School, an El Monte Union High School District continuation high school for at-promise youth, we took inspiration from under-celebrated aspects of the community and used these elements to drive a unifying theme for a new multipurpose room/gymnasium and fitness center. As the facility was envisioned to host athletic events, student clubs, performances, and community gatherings, our team felt the architecture should speak directly to the community and local experience.
It makes me feel connected to the community because it makes me feel that the community actually cares about at-promise and at-risk students.
Ledesma High School student
Architecture that Reflects the Community
El Monte, CA, is a hub of activity, with a nearby airport, train station, and multiple nodes of connection. Our team saw the parallels between these underappreciated dynamic aspects of the city and the energy of the students and their aspirations of the program. From the inside out, the building reflects and celebrates a community in motion.
We expressed the concept of the building as a body itself — the central gym as the heart, the building skin as the body’s skin, and an exposed structure that conveys strong bones and provides an opportunity for students to learn about architecture.
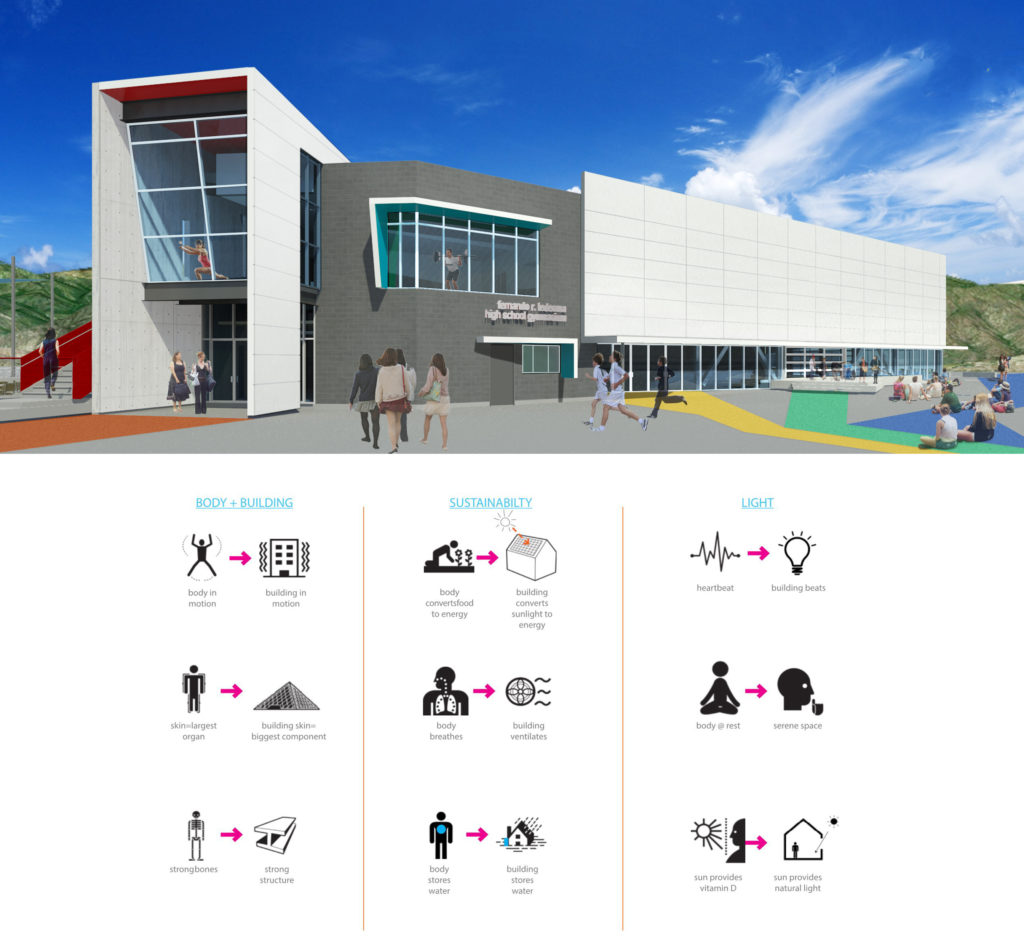
Every design aspect that promotes wellness also provides obvious connections to the local geography and within the school community. Ample exposure to natural daylight; orientation toward views of nearby mountains and rivers; indoor-outdoor connections that encourage students to gather or just enjoy quiet time and fresh air; and the flexibility of the interiors to accommodate a broad range of student and community use all intentionally use community and local context to promote wellness.
Inspired by Culture and Tradition: Rio del Sol K-8 STEAM School
This school was created through community, teacher, and student input. Envisioned as a ‘school of choice,’ a ‘neighborhood school, and a ‘STEAM school,’ it was collaboratively planned to draw kids from anywhere in the district.
Dr. John Puglisi, Superintendent, Rio School District
The Rio del Sol STEAM School is a new 900-student K-8 campus in Oxnard, California that provides a one-of-a-kind educational experience to a largely underserved and migrant population. The superintendent and the district are proponents of progressive teaching methods that foster creativity, culture, and caring. To realize these aspirations in the learning environment, our team worked to deliver a school that strongly aligned with the vibrant traditions and culture of this community.
Embracing Cultural and Ethnic History
In response to the new campus being sited along the Santa Clara River, on ancient lands of the Chumash, a Native American people, our planning approach uniquely embraced community/cultural influence and site history by engaging Native American Chumash Elder Marcus Lopez early in the process. Elder Lopez led and participated in teacher workshops, site visits, and key meetings. He gave us important input on the history and significance of the river and natural surroundings. As part of this, he developed a Chumash diagram of cosmology for our team to integrate as part of the design.
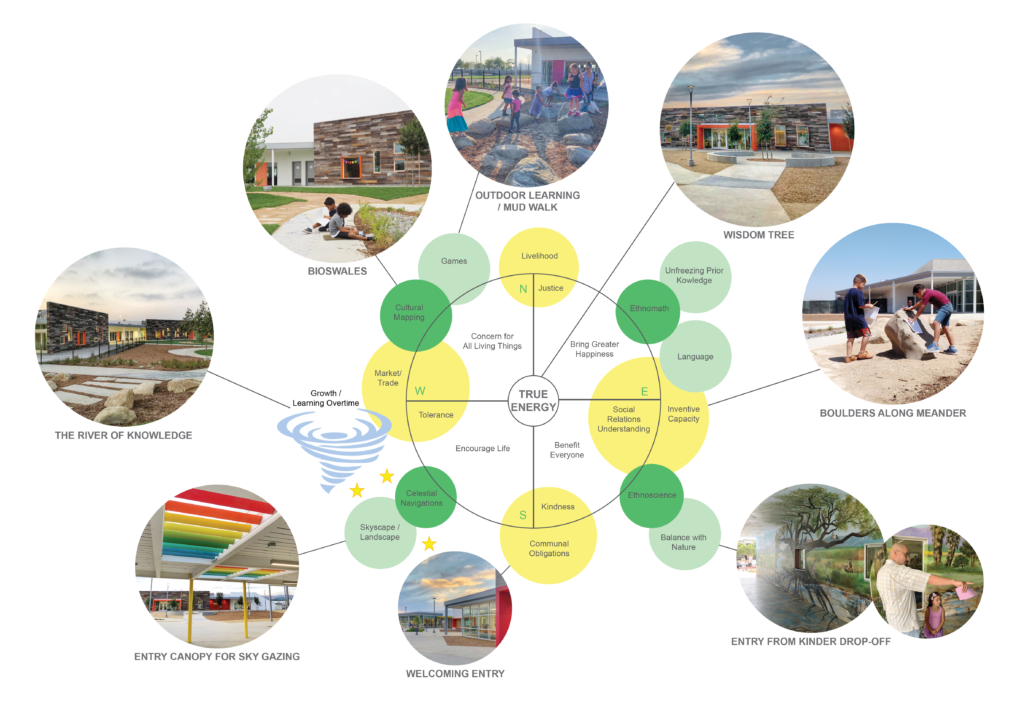
Working with Elder Lopez allowed our team to gain deep insight into the rich traditions and heritage of the area and the student population. The design ultimately revolved around a “River of Knowledge” — a meandering path that provides nodes of activity, fun, and learning throughout the Rio del Sol campus to enhance the students’ educational journey. Key symbols and concepts from Chumash culture appear throughout, such as a centrally located Wisdom Tree for teaching mindfulness, a colorful entry canopy encouraging students to observe the sky and the sun, and a culinary garden to teach the about environmental responsibility and a healthy lifestyle.
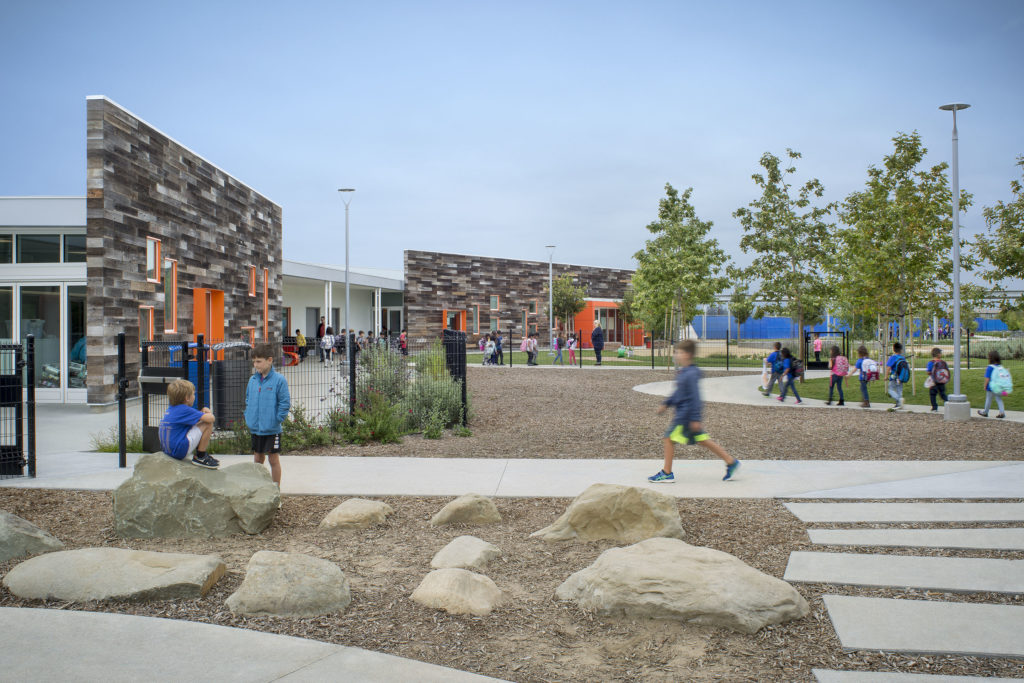
The school and its site achieve two important aims simultaneously: the promotion of STEAM educational principles; and delivery of this education through a variety of spaces that celebrate familiar community symbols, history, and customs. We believe this will lead to a more holistic and meaningful learning experience for Rio del Sol students.
Putting Community at the Core of Design
Schools and educational facilities are of central importance to any community’s future and development. As such, they should be planned and designed as an organic and authentic part of the communities they serve. In underserved areas, this can mean addressing long-neglected needs, history, and traditions to foster a sense of belonging, accomplishment, and connection. With direct community influence in planning and design, places of learning can support achievement of educational goals, high student engagement, and a stronger social fabric.

