When RTA Architects was retained in 2019 to design the new Newton Middle School, neither the school district nor the state of Colorado had K-12 school security design standards. The little information regarding available school security design was limited, confusing, and often contradictory. The assets available to the design team were a client who knew that security in K-12 schools needed a be a much higher priority and an existing school with an exceptionally positive culture.
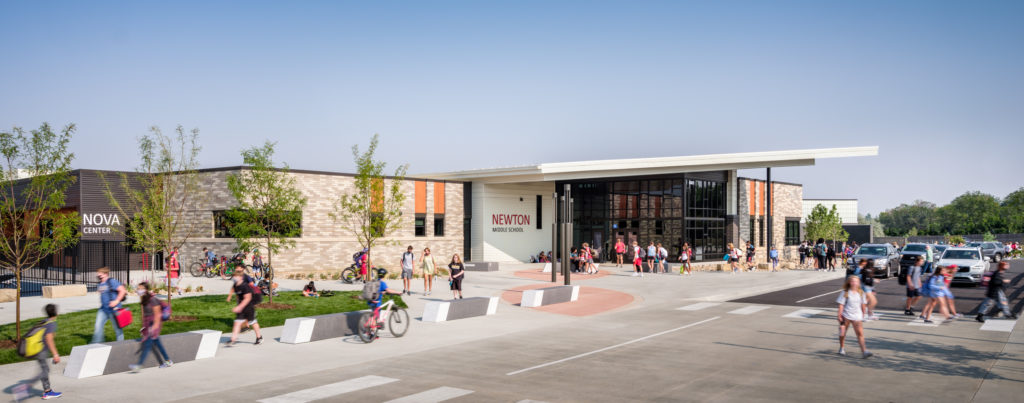
The client was Littleton Public Schools, a Colorado school district that witnessed first-hand the horrors of two mass shootings in their community: Columbine High School and Arapahoe High School. The security approach for Newton Middle School was supported by the District’s efforts to create a district-wide security standard. Littleton Public Schools tapped multiple design teams across the District to work collaboratively on this effort. Much of the remaining credit must go to school leadership for promoting a positive culture for students and staff, which should always be a component of safe and secure schools.
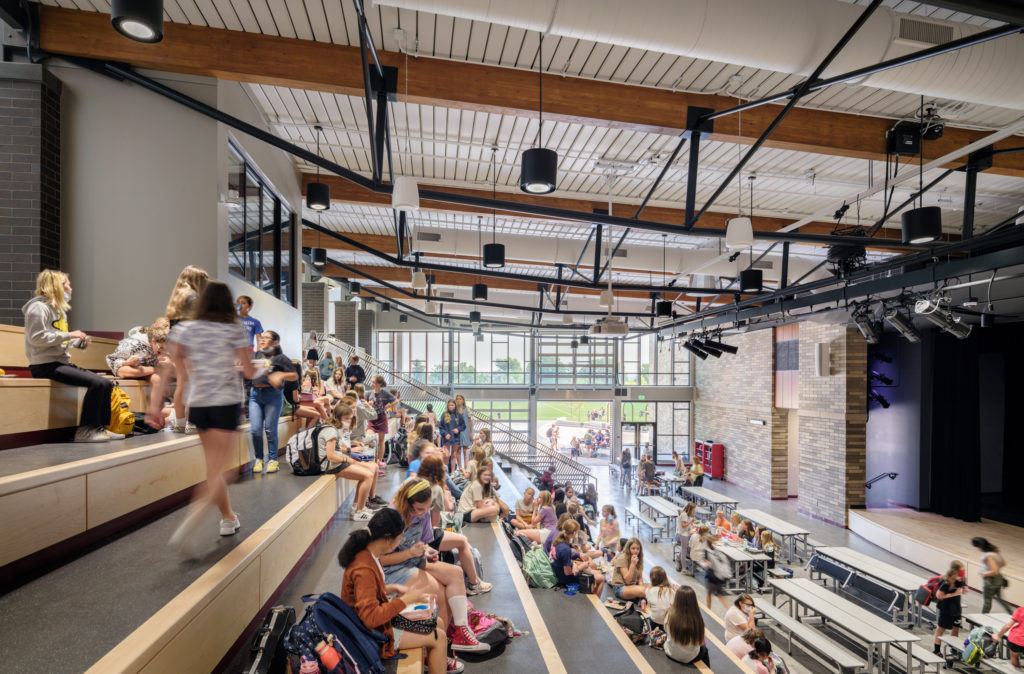
The Challenge: Safety and Security Design for Open, Collaborative Spaces
Littleton Public Schools had a vision for exemplary new school design driven by a legacy statement that stressed the importance of collaboration, creativity, and critical thinking and described a learning environment that embodied aspects 21st Century learning environments. RTA’s task in designing the new Newton Middle School was to create a school environment that was both progressive in terms of education and embodied current best practices in school safety and security.
In a fully collaborative Design Advisory Group (DAG) process, the District’s project vision, goals, and site analysis were studied and refined. The DAG was comprised of 27 members, including Newton Middle School administration and staff, parents, students, the Owner’s Representative, local community members, the design team, the CM/GC, and District leadership. Due to the District’s focus on safety and security, first responders participated in the Newton Middle School DAG process and helped the design team understand a first responders perspective on school design and how to enable a more intentional response to a crisis.
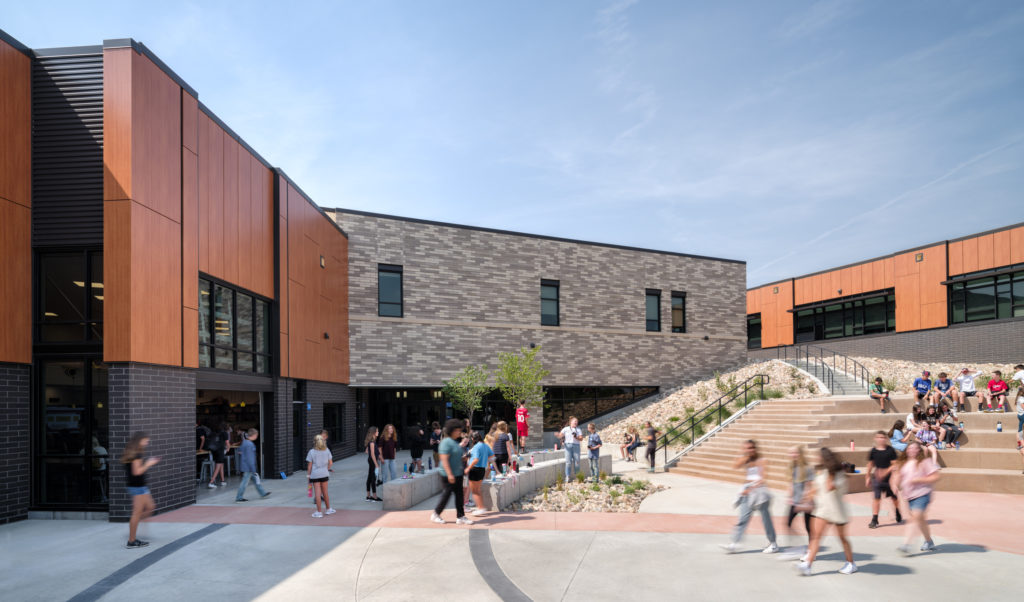
The design solution for the Newton Middle School replacement included flexible learning studios built around project-based learning labs. Overhead doors connect the spaces and provide connections to outdoor learning areas. Education and learning were designed to seamlessly move from classroom to lab and from inside to outside the building. The challenge was implementing school security measures in this open, connected school environment. These spaces could not easily be locked down by traditional means – simply closing and locking doors. Nor did the school community want the easily secured “cells and bells” school model.
Layered Security with a Warm, Welcoming Feel
The security solution for Newton Middle School involved carefully designed layers of security that start when a visitor, student, or staff member enters the school property, then continues layer by layer into the interior spaces of the building. While a critical component, the District and the DAG wanted the safety and security features of the school to be non-threatening and welcoming.
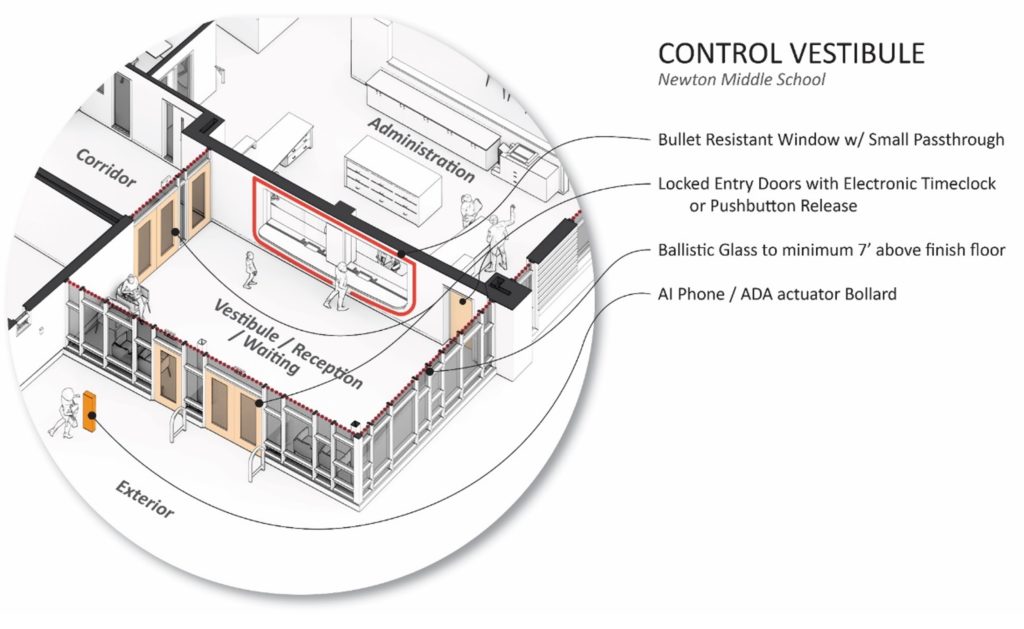
Entry points for school property were limited to three: One for bus traffic, one for car traffic, and one for pedestrian traffic. Vehicle impact deterrence and traffic calming features were key features of the site circulation design.
Newton Middle School’s athletic fields and play structures were designed for year-round community use. Public and student outdoor spaces were clearly defined, and outdoor student learning spaces were secured with fencing.
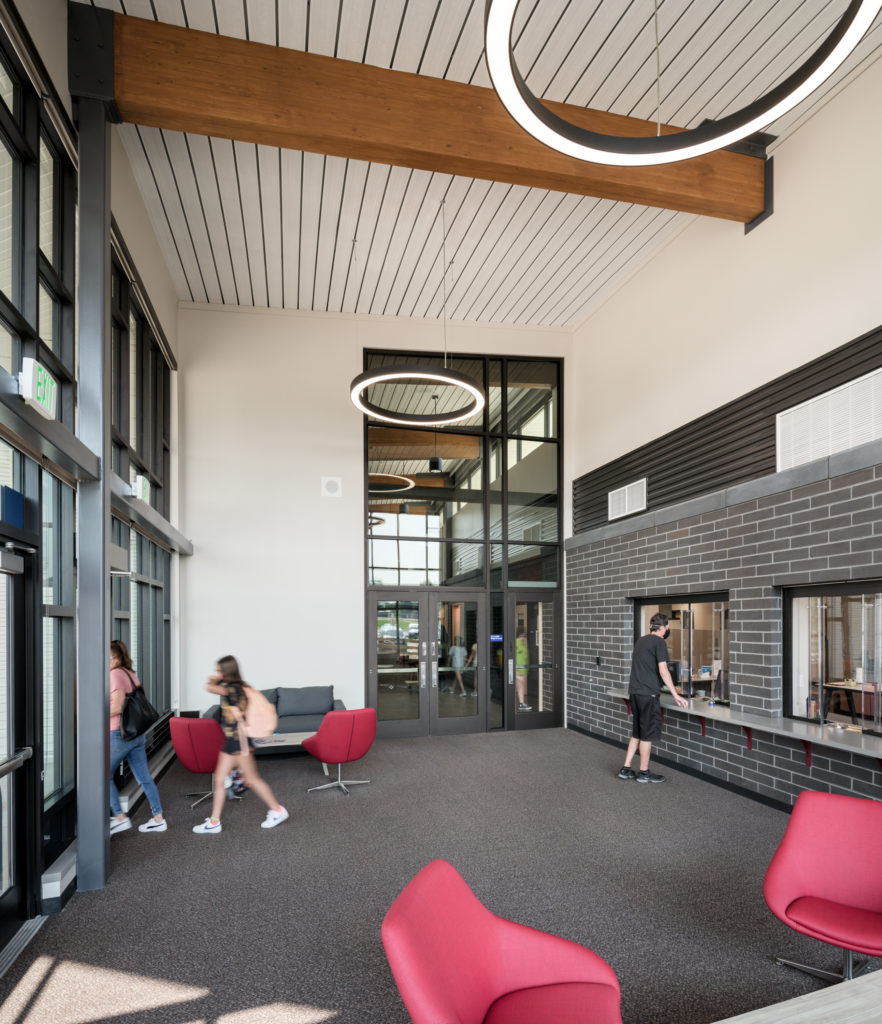
A welcoming entry is laden with hardened security features, including a control vestibule with bullet-resistant glazing, limited visibility from the outside into the building, and prominent visual observation of bike parking, the entry, bus drop-off, and the parking lot. But the thoughtful design renders them “invisible,” providing controlled access and protecting building occupants while giving a warm and inviting feel.
Inside the building, easy-to-read, color-coded wayfinding and door signage assist building occupants and first responders with navigation inside the school. Primary circulation patterns, including classroom pods, have a series of cross-corridor doors that can be closed and secured upon main office activation or instigation by teachers. At the classroom level, doors can be quickly closed and locked, and overhead doors can be closed automatically. Floor patterns in the carpet indicate where students should stand in the event of an active-shooter situation to stay out of sight lines, yet these patterns simply appear decorative.
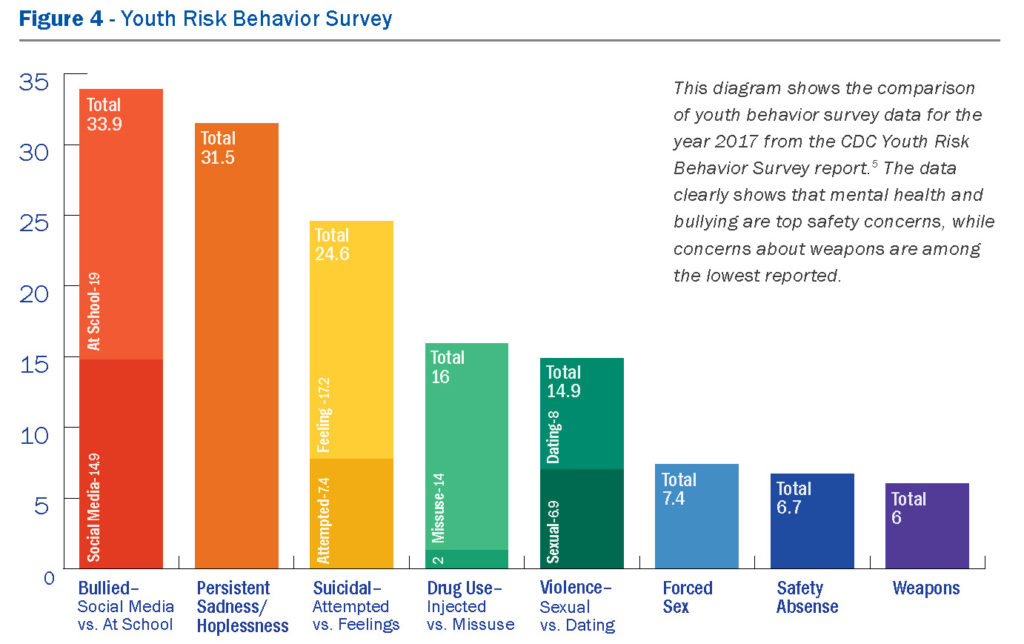
Safe, Connected Spaces Support a Positive Culture
It is important to remember that effective safety and security design goes beyond weapon-related violence. The Centers for Disease Control Youth Risk and Behavior Survey Report for 2017 shows that the top safety concerns were bullying and mental health. In the last several years, following the design of the new Newton Middle School, several school security guidelines have been published, including ICA CPTED IN SCHOOLS, A COMPREHENSIVE APPROACH. It is encouraging to see design standards that comprehensively view school security, including the physical, social, and psycho-emotional components.

