What is a Learning Street?
If you’re already familiar with Learning Streets, you know the concept is not well-defined and is unique to site conditions. That was very much the case for one of our recent projects, the Academy of Warren (AOW), a K-8 school serving one of Detroit’s lowest income areas. First, some background before we get into how (and why) we created a Learning Street at AOW.
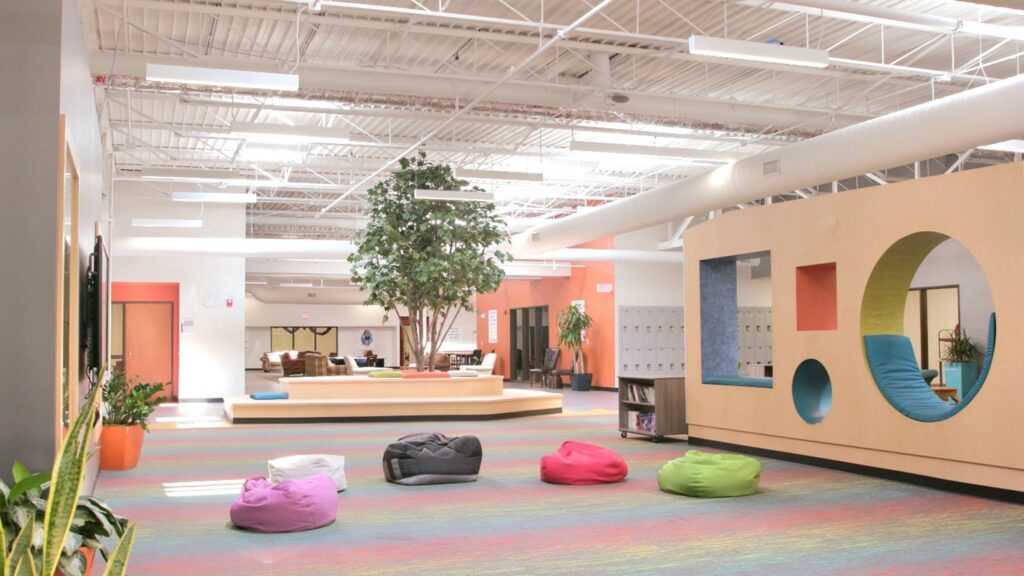
Learning Streets are a bit like large, dynamic, “useful” hallways – but there’s more to them than that. In their 2005 book The Language of School Design, architects Randy Fielding and Prakash Nair suggest four main characteristics of a successful Learning Street:
- Social Artery. A Learning Street primarily is a social artery of the school – a place for informal meetings, spontaneous conversation, and unhurried movement.
- Nooks and Crannies. Learning Streets, in contrast to corridors, must have things happening on either side to make it worth stopping along the way.
- Ample Daylight. The ambience of a Learning Street is critical to success, and they should ideally be bright, cheerful, and daylit.
- Spacious. It needs to be wide enough not to read as a corridor and tall enough not to feel closed in.
What’s the Point?
In most traditional school design in the US, corridors are almost exclusively for getting students and teachers from one classroom to another. Pretty obvious, and largely accepted as necessary (though not “useful”) square footage for interior circulation. Other than the lockers they often contain, hallways are just a conduit to move students around.
Learning Streets are not strictly social spaces; they provide active teaching stations and a variety of educational amenities.
Contrasting the standard narrow hallway, minimized for the sake of “efficiency,” Learning Streets are much larger and they embrace our human tendency to congregate in shared spaces and pathways. If we accept that part of a school’s job is to nurture a student’s social/emotional learning in addition to their academic growth, then intentionally providing space that encourages connection and interactivity is probably a good idea.
That being said, Learning Streets are not strictly social spaces; they provide active teaching stations and a variety of educational amenities. They can be rearranged which offers flexibility that isn’t available in a traditional classroom. And they offer a valuable alternate place to take students, with openness that affords kids the space to move their bodies and spread out while they learn. All far easier and less distracting than in a classroom lined with desks.
From an educational designer perspective, architects Fielding and Nair note that, remarkably, nearly all of their 20 “modalities of learning” that modern schools should nurture are possible within a well-designed Learning Street:
- Independent study
- Peer tutoring
- Team collaboration
- On-on-one learning with teacher
- Lecture format – teacher-directed
- Project-based learning
- Technology with mobile devices
- Distance learning
- Internet-based research
- Student presentation
- Performance-based learning
- Seminar-style instruction
- Interdisciplinary learning
- Naturalist learning
- Social/emotional/spiritual learning
- Art-based learning
- Storytelling
- Design-based learning
- Team teaching/learning
- Play-based learning
Or, to use the language of educational futurist David Thornburg, a Learning Street can accommodate settings for all four of Thornburg’s broader, major learning modes:
- Campfire: space where people gather to learn from an expert.
- Watering Hole: informal space where peers can share information and discoveries, acting as both learner and teacher simultaneously.
- Cave: private space where individuals can think, reflect, and transform learning from external knowledge into internal belief.
- Life: taking the lessons learned and applying / testing them in the real world.
Part of the beauty of a Learning Street is in the energy of all these things happening in the same space. We’ve always wanted to find the perfect project to incorporate this concept into our work, and we found just that with the Academy of Warren.
Case Study: The Academy of Warren (AOW)
Our firm (Equity Schools, Inc.) isn’t a design or architecture firm; we work with school leaders on capital projects to develop plans, evaluate financial feasibility, and secure funding for facility development. But sometimes our financial feasibility work involves playing a role in conceptual design, as was the case with AOW. We first began working with them in 2019, with the goal of planning and financing a dramatic transformation of their educational environment.
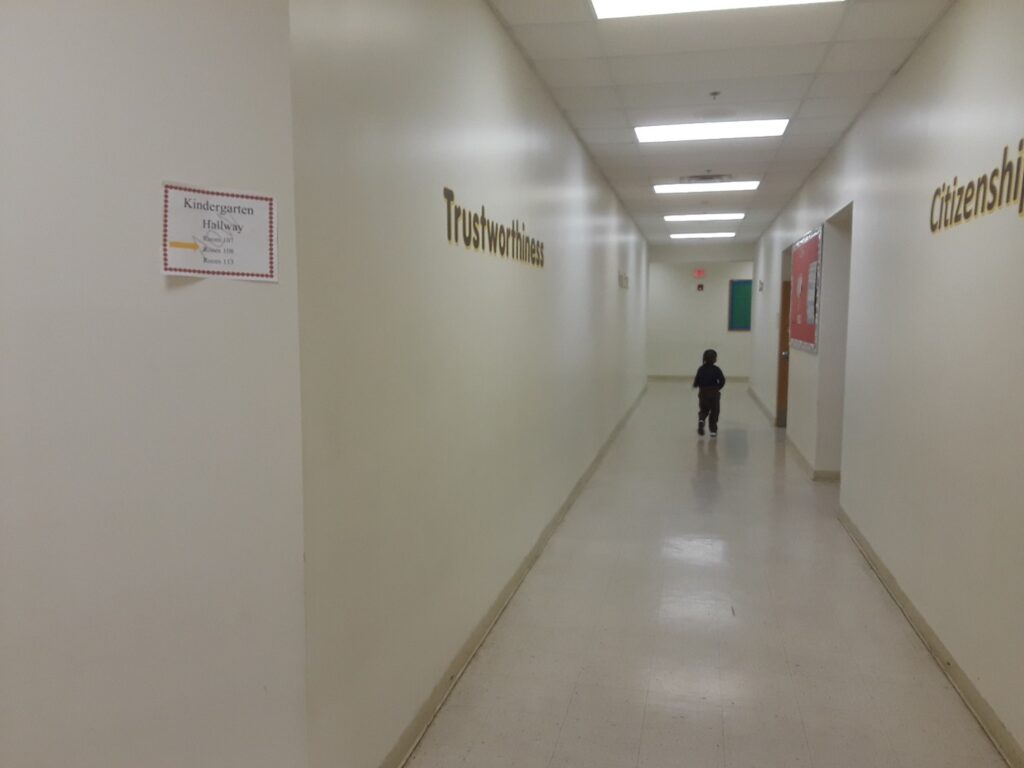
AOW’s main building is a former supermarket, meaning it is single-story with a high roof deck, widely spaced columns, rooftop HVAC, plumbing at the perimeter, and a very deep interior. At first glance the structure does not seem ideal for an educational facility, and when we first arrived the school was entirely made up of rectangular, windowless classrooms packed onto narrow hallways.
Needless to say, a major goal on this project was to open things up and create more vibrant learning spaces. At the same time, however, we had seemingly impossible budgetary limitations. No access to new government funding, no donors or fundraising, and AOW had no capital funds. These two challenges together pushed us to be creative with controlling costs and developing multi-functional spaces.
How We Designed the Learning Street
Since we didn’t have load-bearing interior walls, we had the freedom to carve out a large Learning Street through the middle of the building at very modest cost. We demolished interior walls, removed the dropped ceilings, installed lots of skylights for natural light, and cut out interior windows for all the classrooms facing into the Learning Street.
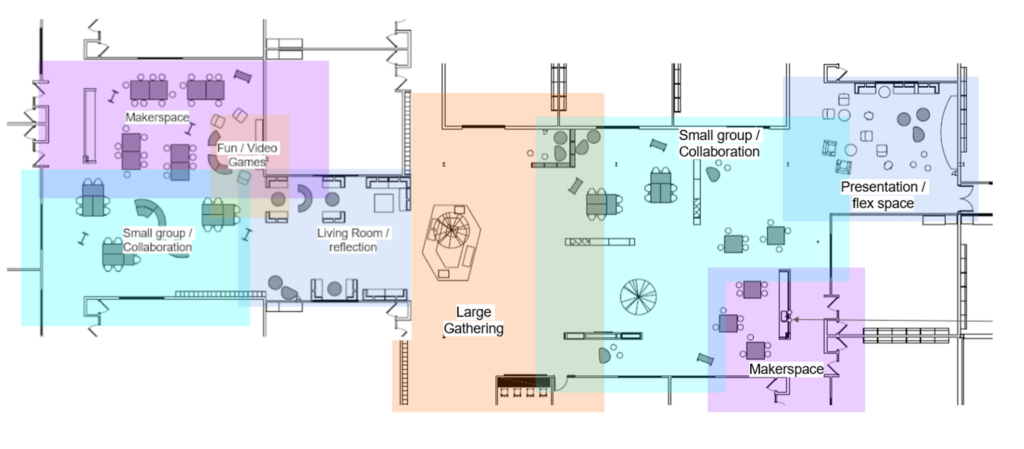
This approach converted the building’s depth problem into an advantage and focuses the activity in the center, connecting the remaining conventional classrooms into the Learning Street. Besides spreading natural light throughout the facility, the new transparency and orientation boosted AOW’s sense of community, a dramatic shift from the previous “cells and bells” of windowless, isolated classrooms.
Building on the idea of a “street” in the middle of the community, we planned the whole facility into three age-related “neighborhoods” each with its own characteristics for identity and a sense of home. As students advance with their peers to higher grade levels they progress into different neighborhoods along the Learning Street. This layout gives students a sense of place in their neighborhood, but importantly all age groups still intermingle in their shared space at the center.
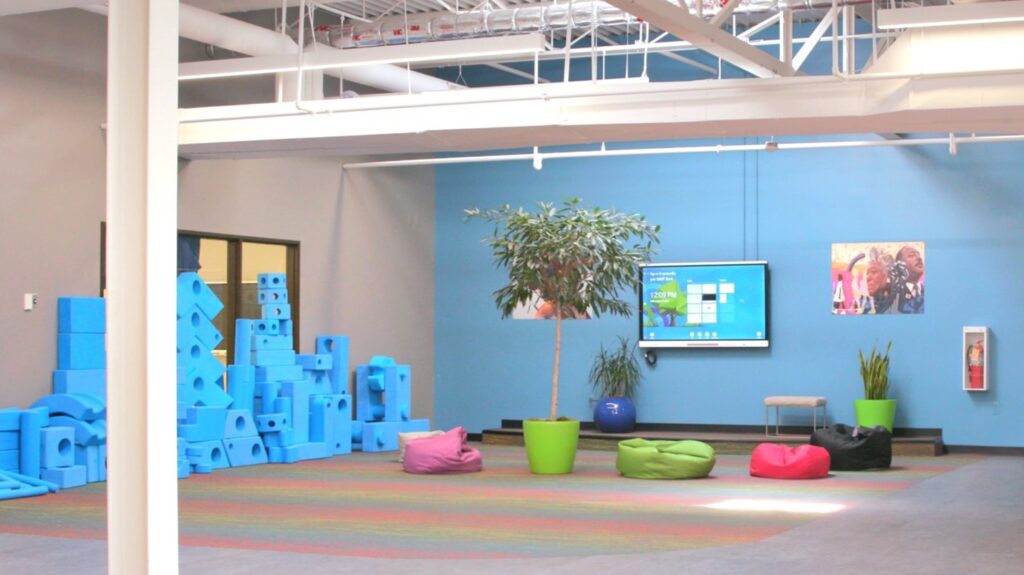
In Practice: How AOW Uses Their Learning Street
A major strength of the Learning Street is its flexibility; the space continues to evolve and AOW’s faculty is always finding new ways to use it. So far they have been using it for:
- Group work for project based activities
- Messy / loud things (robotics, art, science experiments, maker space)
- Presentations
- Story time / group reading
- Solo work, spread out in a different environment
- Incentives for students (earned independence, gaming)
Cost and Financial Feasibility
Again, we’re not designers ourselves. We work with schools to create project feasibility and secure financing (otherwise all you have are nice renderings). So what is the connection between AOW’s Learning Street and the project’s financing success?
We started the project, of course, with AOW’s primary goal of creating vibrant learning spaces. The Learning Street was central to that, but we also developed AOW’s first library, black box theater, bouldering wall, science labs, art studios, an all-new Field House, and quite a few other special features. And we also had to increase AOW’s capacity by 30%. These things all have costs and we had a very limited budget.
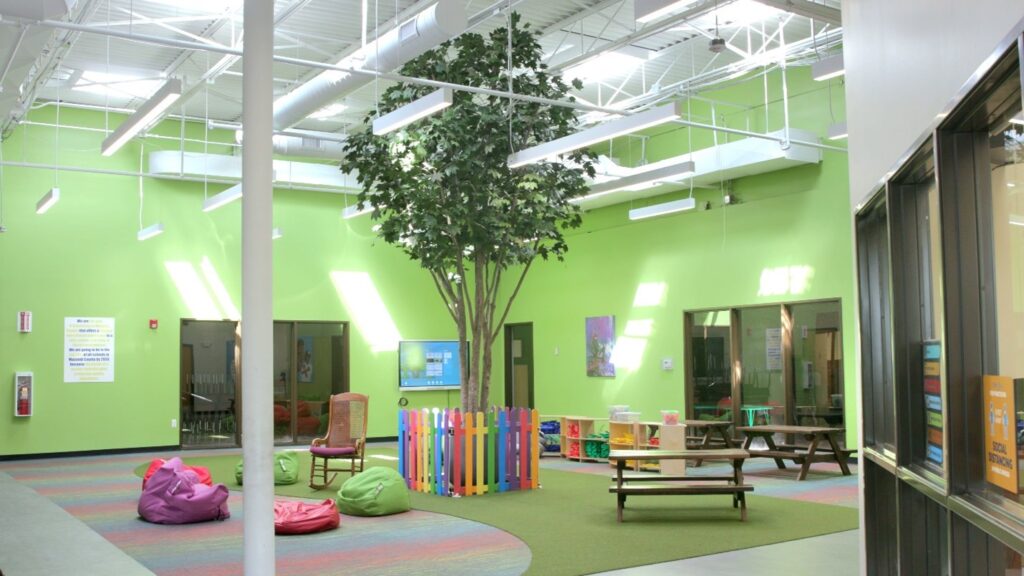
As it turned out, carving out a massive Learning Street through the middle of the building was a key part of making the entire project financeable. It’s not very expensive to demolish interior walls, remove dropped ceilings, and install skylights – these things significantly improved the educational environment for very little cost. This process created several new teaching stations at the center of the school, all of which can be used by many different classes for different activities.
Because the Learning Street was actually one of the least expensive areas of the renovation, we were able to stretch our limited budget further on the more expensive areas (like the black box theater or climbing wall). We may not have been able to address all of AOW’s facility goals without the efficiency and multi-functionality of the Learning Street.
Today AOW’s Learning Street is the heart of the school, constantly filled with engaged students and faculty.
Along the way we made sure not to modify the existing structure or alter the building’s systems, avoiding unnecessary costs wherever possible. By carefully removing things rather than adding them, we added natural light, a sense of openness, maximum flexibility, and much-needed educational amenities. This accomplished AOW’s goals and kept total project costs low enough that they could access the financing they needed. When we completed construction last year, total hard costs for the whole project came in at only $60 per square foot.
Today AOW’s Learning Street is the heart of the school, constantly filled with engaged students and faculty. It’s a major bonus for attracting new families, and in fact AOW now has its first-ever admissions wait list.
Of course, retroactively creating a Learning Street like we did at AOW is not possible at every school facility. But the concept is an approach absolutely worth considering for designers who are aiming to create exciting, multi-functional educational spaces while controlling costs. These kinds of spaces do not have to be expensive, but the potential benefits for students and faculty are profound.

