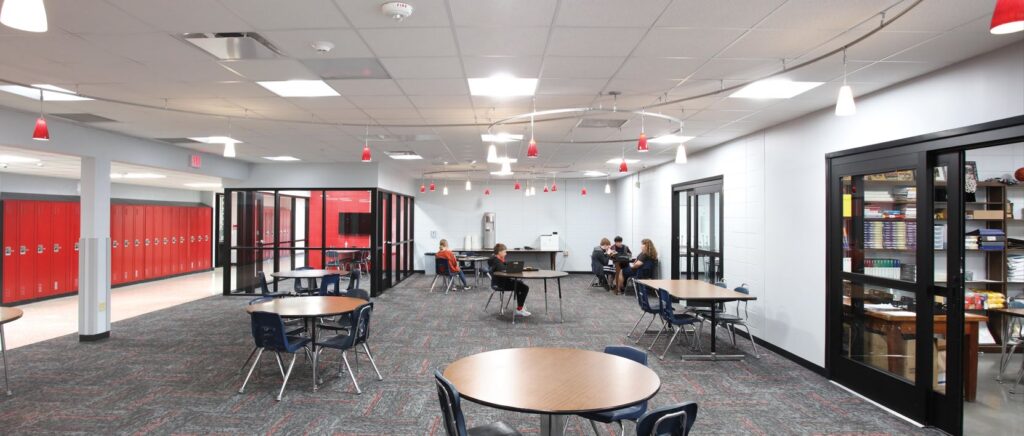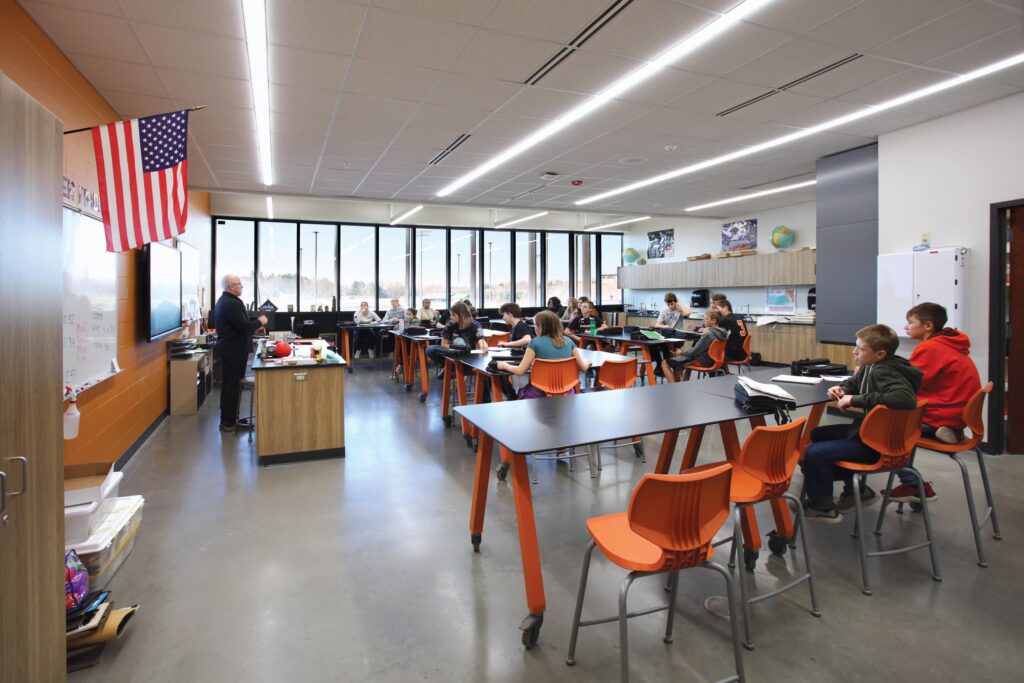As educational demands are on the rise, school age populations are on the decline. Many school districts persist as they experience challenges in operating their schools and delivering curriculum effectively within significant budget limitations. Rightsizing district campuses and buildings can enhance operational efficiency by reducing space and duplication of services, and thus lowering expenses.
EVOLVING MINDSETS AND MODELS
Educational models shift and our schools, that are homes for these learning activities, need to take action to address those demands. The one-size-fits-all mentality of the factory school model does not respond to current educational requirements. The “4 C’s” that are stressed in 21st century learning — communication, collaboration, critical thinking, and creativity — prepare our students for the workplace of both today and tomorrow. Our task is to set the table by providing the proper space where students can develop and enhance these skills.
All facility planners should seek to provide a variety of classrooms that will address the needs of diverse teaching (and thus learning) styles. As shifts have been made in recent years to more active learning, the necessity for spaces that are larger and more flexible than traditional classrooms have increased. This enables the use of diverse types of media, numerous configurations, technology, and more.
Rightsizing district campuses and buildings can enhance operational efficiency by reducing space and duplication of services, and thus lowering expenses.
It is admirable that many school administrators today strive to better address the social and emotional needs of students. Providing space that is conducive to enhancing the mental health of both students and staff is vital. When considering new construction or renovation, it is important to be aware that the size of the classrooms, corridors, and common spaces truly impacts those that are struggling. Overcrowded and loud student learning and gathering areas escalate the potential for negative incidents.
Increasingly, school designs are including self-regulation space inside of classrooms. A regulation station is a dedicated area or enclosure to promote relaxation for all the senses. It offers opportunity for de-escalation before a negative occurrence ensues. The goal for this space is to either keep a student engaged in education or keep them near enough to be able to relate to what is happening in the classroom.
WHAT SIZE SCHOOL DO YOU DESIRE?
Determining what size school building you need has long been a trial for school districts. Many educational leaders debate how large is too large for a high school or when they should consider building another facility. But a similar challenge applies to when a district or a school building should become smaller. When confronted with dwindling enrollment and declining budgets, consolidating, closing, and remodeling of schools must be considered.
Maintaining space that is not used or is underutilized can be expensive and wasteful. We must deliver solid leadership that considers the data, versus voiced reaction to musings based on emotion or feeling. It is not unusual to hear school board members lament, “But, that’s where I went to school, we can’t destroy it.” This is a common challenge. Be sure to let your design and construction team and/or accounting staff run the numbers to justify the long-term financial implications of any proposed space reductions.
A crucial aspect that goes into planning in these types of situations is the district’s vision for class sizes. There seems to be agreement from parents, teachers, and researchers on three issues—smaller classes are 1) important at the younger grades, 2) are far superior to having large class sizes, and 3) the advantages are more extreme for kids with unique needs. Studies commonly report opposing opinions regarding the size of classes, which makes this process more challenging. All in all, finding the right solution to address size issues must consider finances, demographics, regional growth potential, and visions for the district’s future.
Ultimately, numerous factors influence a school district’s success. Schools can be large, but still have a sense of intimacy. We have seen incredible success when breaking up single buildings into separate individual “schools” or giving grade levels distinctive identities. The real motivation should be in having the right-size spaces available for different functional requirements.

A PREMIER EXAMPLE
A great example of rightsizing can be found in the city of Manawa, Wisconsin. The School District of Manawa had both an elementary and a junior/senior high school up until 1994. Then, the community agreed to expand to a third location for middle school students. Sixteen years later, due to decreasing enrollment, the district closed the elementary building and moved those students into the middle school. At the same time, 7th and 8th graders were moved to the high school.
The ramifications of these decisions were costly and were addressed eight years later by new district leadership. The findings of their feasibility study resulted in the creation of a dedicated middle school within Little Wolf Jr./Sr. High School, a new high school administration area, and a new two-story fitness center to serve students, staff, and community members. The new middle school space, which is surrounded by the existing high school, allows students to have additional resources and staff available for their needs. The district also demolished the former elementary building, removing a constant visual reminder of former days.

FLEXIBILITY FOR THE FUTURE
Small districts and schools have a far more difficult time adjusting to fluctuations in enrollment. However, this can be handled with quality planning and by having flexibility built into the facility design.
Flexibility in space design and furnishings empower teachers to establish a platform for shared learning among students, create diverse activity areas, and allow for groups of varied sizes. Increasingly, best practices provide for learning spaces that are effortlessly configured and reconfigured to support unique and changing educational needs.
For example, science labs traditionally consisted of fixed lab tables, frequently situated with islands and a separate area for desks. Today, 21st century schools regularly arrange a smaller amount of fixed casework along the walls, including stations with sinks and gas hook-ups. Adjustable height tables—which can be wheeled to stations—allow for dissimilar lab experiments or can be arranged for presentations or Socratic discussions. Gas and power supplies can even be moved and changed with distinct room arrangements.
We must deliver solid leadership that considers the data, versus voiced reaction to musings based on emotion or feeling.
Creating flexible space that is conducive to collaborative work is critical as well. Wedge-shaped desks can be grouped in a variety of ways depending upon the class size, but also can be divided for individual work. Writable wall surfaces that contribute to project collaboration and brainstorming are also in great demand. Furnishings with flexibility empower teachers to alter the arrangement, create diverse activity areas, and accommodate groups of varied sizes.
DECISIONS DRIVEN BY DATA
Educational leaders must look at the numbers for their district to make sound facility judgments. Enrollment and population data tell a story and can provide information essential to the process of moving beyond suppositions. Then, with student success and the creation of a wonderful work environment in mind, a vision can be designed and cast. Rightsizing our schools is essential to students, teachers, and our communities and it is up to us to demonstrate strong stewardship both fiscally and academically.

