School systems often face the challenging decision of whether to renovate existing facilities or replace them with new construction. School boards and administrators must weigh the costs and considerations involved with these options as they review their long-range capital plans and budgets. On the one hand, aging buildings may require extensive, often complicated upgrades to create modern, agile educational environments, while also addressing outdated building systems, security, and accessibility needs. On the other hand, all new construction may present challenges with a community that does not want to demolish or abandon a cherished school building or perceives the cost of a new building to be excessive.
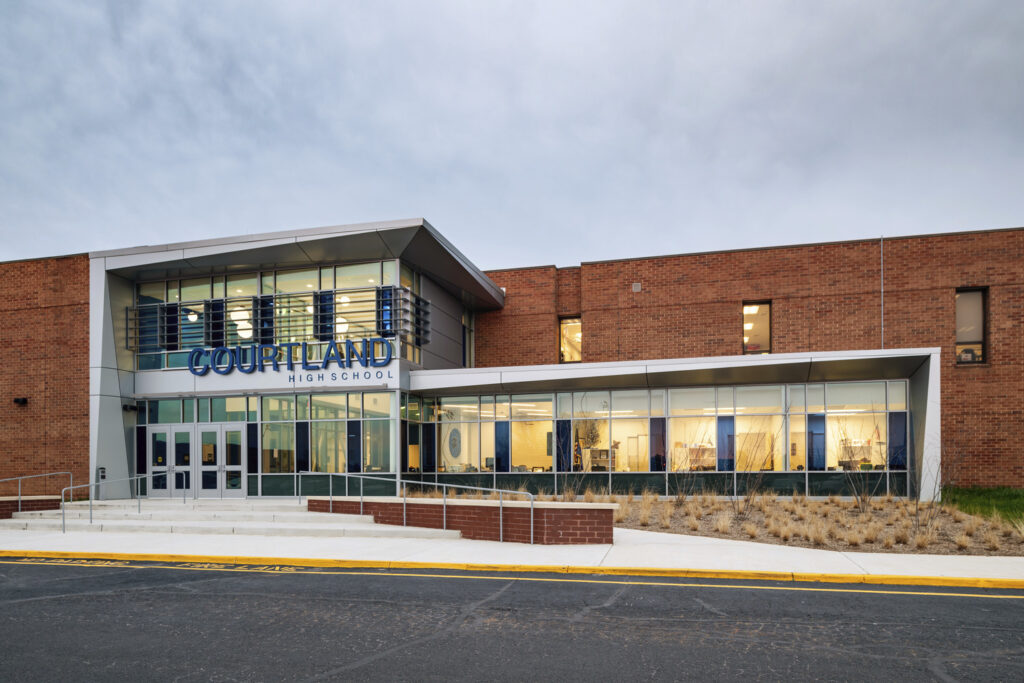
The metrics of carbon savings are crucial when it comes to addressing climate change.
Today, administrators should be weighing another important factor in their renovation versus new construction decision-making: carbon savings. While we often think of sustainability as an important facilities goal — with Net Zero Energy the industry gold standard — what actually matters most is achieving carbon savings and striving for Net Zero Carbon. The metrics of carbon savings are crucial when it comes to addressing climate change.
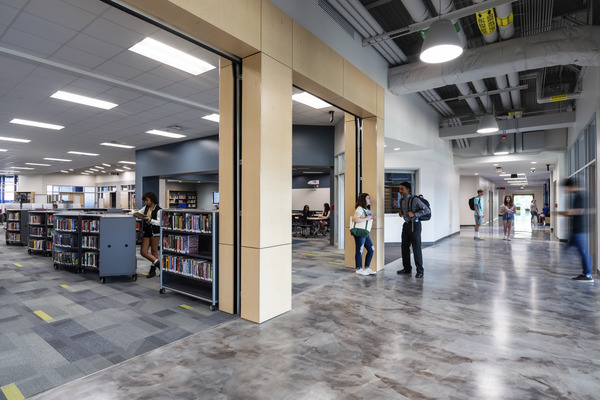
Considering Invested Resources
Quantifying carbon opens the door to recognizing the significant contributions of building reuse and adaption. The carbon associated with building construction is responsible for 11% of annual global carbon emission. The carbon required to build a new building can be equivalent to the carbon needed to run the building for ten to twenty years, or more. Revitalizing existing buildings and sites is the most sustainable and climate-positive approach.
The impact is significant when we think of not just one building but the huge number of existing buildings. In the state of Maryland, for example, there are 141.9 million square feet of existing school facilities. What is already built is an invested resource. For example, if we were to demolish and replace all the school facilities in Maryland, that 141.9 million square feet would represent roughly 3.8 million metric tons of carbon or the emissions equivalent of consuming 422 million gallons of gasoline. It’s important to try to avoid those impacts while also designing school modernizations that create high-quality, adaptable educational environments and reinforce connections with communities.
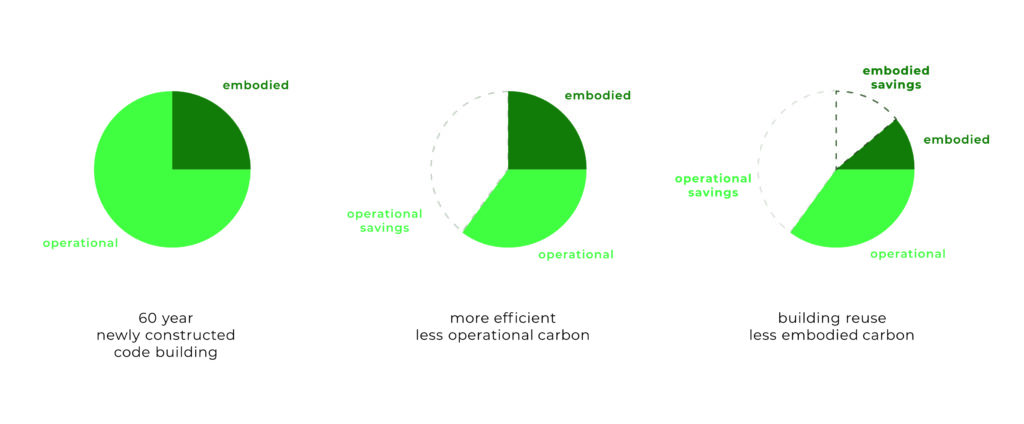
Operational Carbon
There are two categories of carbon impacts associated with buildings: operational and embodied carbon. Operational carbon is associated with keeping a building running. It is the amount of carbon required to create the energy to heat, cool, power, and keep the lights on in buildings. Buildings with renewable energy are much lower in operational carbon than buildings that run on fossil fuels. Buildings with low energy use intensities require less operational carbon than high intensity energy use. Operational carbon is ongoing. Every day that we use a building we are adding to the overall carbon footprint of that building. Reducing operational carbon remains critically important.
Best practices to reduce operational carbon include:
- Improve the building envelope performance.
- Restore or enhance traditional passive design features.
- Upgrade energy-consuming equipment (HVAC, lights, appliances).
- Eliminate natural gas and fossil fuels.
- Install on-site renewables.
- Source clean energy.
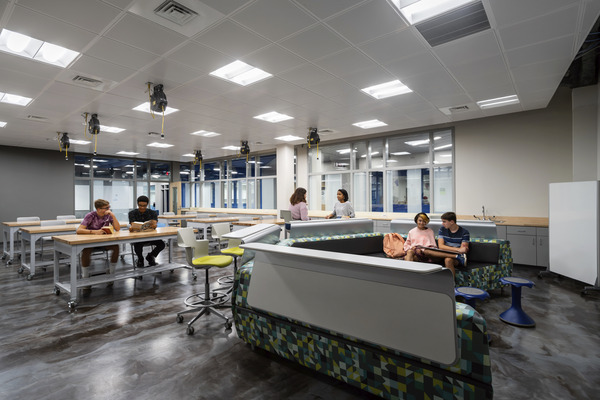
Embodied Carbon
Embodied carbon, on the other hand, is a finite investment made at a fixed point in time. It takes a lot carbon to manufacture all the materials in our buildings, transport them to the site, and construct the buildings themselves. New construction requires a large carbon investment while subsequent renovations and modifications have much smaller carbon impacts. The walls, floors, and foundations of a building typically account for more than 50% of the total embodied carbon. Simply reusing these structural components of an existing building can avoid a huge amount of carbon as compared to new construction.
Best practices to reduce embodied carbon include:
- Reuse the building – particularly structural components.
- Use low-carbon materials.
- Use a simple materials palette.
- Plan for durability and adaptability.
Courtland High School: An Award-Winning Renovation
Just how much carbon does a renovation of an existing building save? In Virginia, Spotsylvania County Public Schools recently completed a comprehensive, cost-effective renewal of Courtland High School, an aging facility that was originally built in 1980. The 190,000-square-foot renovation overhauled the existing systems and redesigned the interior to create integrated communities of learning.
By retaining the existing structure and major components of the high school’s exterior envelope, the school system saved an estimated total carbon savings of 3,900 metric tons of carbon. This is equivalent to the carbon emitted by using 438,000 gallons of gas. Reducing the energy use of the building operations further improved the carbon footprint of Courtland High School.
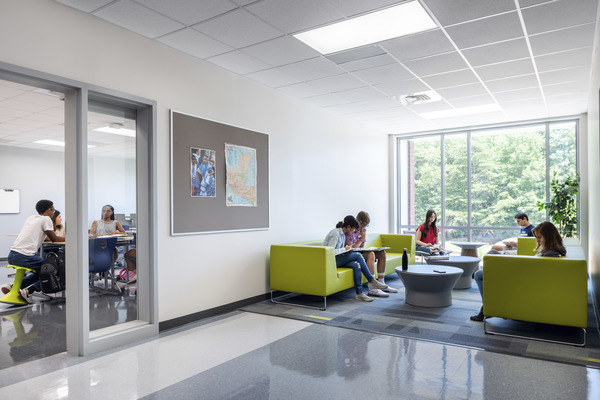
Architects committed to sustainable design have begun to track energy and embodied carbon on all of their projects, recognizing that the only way to manage the performance of the buildings they design is to measure and benchmark. This data enables design firms to improve each subsequent project. Tracking energy performance should include tracking embodied carbon. A simple estimator tool can quantify the carbon contributions of existing building reuse and help create strategies to further reduce embodied carbon in material selections and specification.
The most recent American Institute of Architects 2030 Annual Report demonstrates how the AIA has shifted emphasis to decarbonization and not just energy reduction, with a particular focus on reuse and embodied carbon. For more information, see AIA 2030 Commitment by the numbers – AIA.
Carbon savings is one of the important reasons that renovating existing school buildings may be preferable to new construction. Many schools have been important fixtures in their communities for decades and can be modernized and transformed for future generations. Architects can collaborate with clients and stakeholders to enable them to be visionary stewards of their existing buildings, and to embrace the challenges and unique quirks while realizing the environmental, social, and cost benefits.

