With a holistic approach to wellness becoming an increasingly high priority in education, it is important that campus spaces reflect and promote a strong sense of inclusivity and support. In recognition of the impact mental, emotional, and physical health have on an individual’s academic success, educational institutions should strive to foster an environment that prioritizes the wellbeing of its students. This effort can be best supported by intentional space planning and design.
K-12 schools, colleges, and universities can better establish their role as advocates for mental health and overall wellbeing by providing a more meaningful campus environment that supports effective health, counseling, wellness, meditation, and nutritional services for its community.
As developed by the National Wellness Institute, there are six dimensions of wellness we must consider as stewards for the academic environment of the future. These categories are occupational, physical, social, intellectual, spiritual, and emotional wellness.1 When designers carefully consider each of these areas, the resulting spaces meet and exceed the diverse needs of your student body and ensure design elements translate into sentiments of inclusivity and wellbeing. K-12 schools, colleges, and universities can better establish their role as advocates for mental health and overall wellbeing by providing a more meaningful campus environment that supports effective health, counseling, wellness, meditation, and nutritional services for its community.
Regardless of an academic facility’s context, there are several general wellness considerations that should be applied across use cases. Biophilic design — like maximizing access to daylight, natural finishes, and indoor green space — adds immense value to wellness initiatives in every building, and for every function. Creating small spaces and nooks off of main gathering areas can also allow students to feel included in the campus community, but with an added layer of privacy and security.
Inclusive, non-gendered restrooms should be easily accessible from every classroom, lecture hall, and venue on campus, while providing appropriate privacy. The best practice is to use pairs of single-user restrooms instead of multi-stall designs, and to provide a private sink and toilet included within one room with a full height, lockable door. This decision is inclusive in many ways. Single user toilets (with a shower or toilet) allow for inclusion of all medical, religious, privacy, and menstrual product needs, are gender neutral, and universally accessible. These facilities should be free of gendered signage and focus on the use of the space. Water stations and healthy food options should be abundantly available to account for rigorous academic schedules. It is also important to maximize the flexibility of every asset to ensure your campus is able to easily adapt to an ever-evolving landscape. To accomplish this, open floor plans with modular furniture and finishes can be applied in nearly every setting.
There are a few areas that benefit from additional considerations, including: dining facilities, counseling and healthcare suites, athletic and fitness centers, and classrooms.
Dining Facilities
The modern student enjoys inspired fare in comfortable environments that are more aligned with cozy living rooms and bespoke hospitality venues than the experience you might imagine when you think of a ‘traditional college dining hall.’ The modern academic eatery is a place where students can both connect and disconnect. These spaces serve as a commons for community building, collaboration, and networking but should also function as a welcoming home-away-from-home for students to step out of the hustle and bustle of academic life.
It is important for these facilities to provide a variety of seating arrangements and styles that allow each individual student to customize the experience based on their unique physical and emotional needs. Seating options such as communal tables, small group tables, and individual seating accommodate different preferences and social dynamics. Creating spaces within these facilities to encourage social interaction and engagement, such as message boards or designated space for student groups to share their message, can build a more tightly knit community.
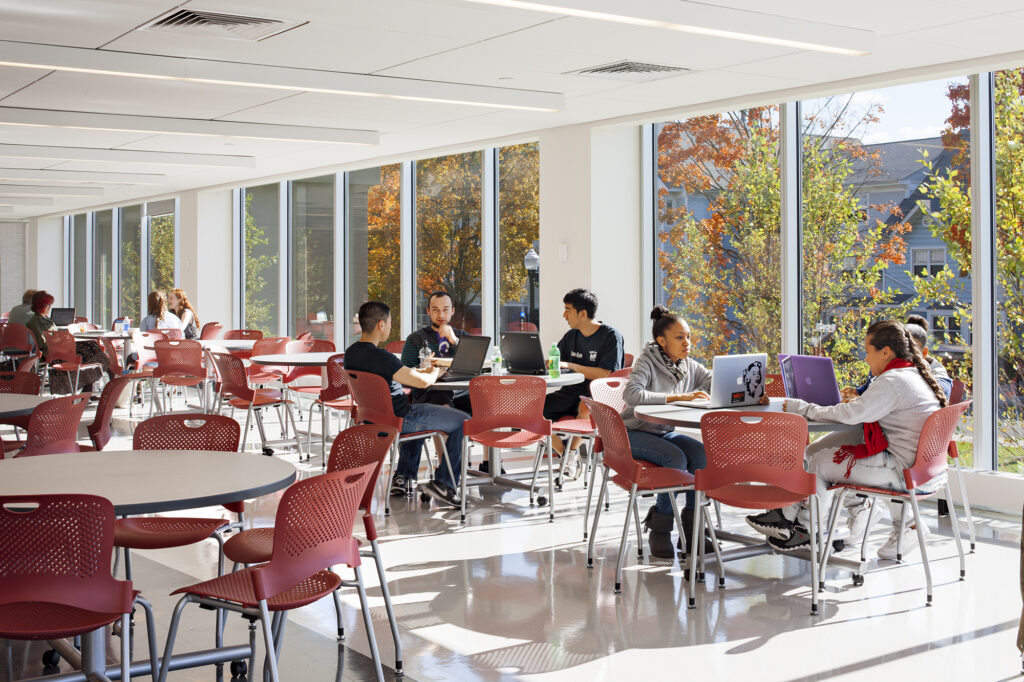
Offering a wide range of nutritious meal choices that cater to diverse dietary needs, including vegetarian, vegan, gluten-free, religious, and allergen-free options ensures every student feels included and supported by these campus resources. Offering nutrition counseling services or similar resources in a dining facility to provide students with personalized guidance on healthy eating is an invaluable resource. In collaboration with campus dining and student health services, institutions are able to promote holistic wellness and coordinate efforts to address nutritional needs and promote overall health and wellbeing.
Additionally, deploying outdoor pavilions adjacent to dining facilities can be a sustainable and cost-effective solution to promote student wellness, and can quickly expand seating capacity. These spaces can be a useful, multi-functional swing space for your campus that promotes overall enjoyment at meal times, and help students feel closer to nature. In the winter, these spaces can be tented or heated to extend their usability, creating restorative spaces similar to solariums with integrated lighting designed to help combat seasonal affective disorder (SAD).
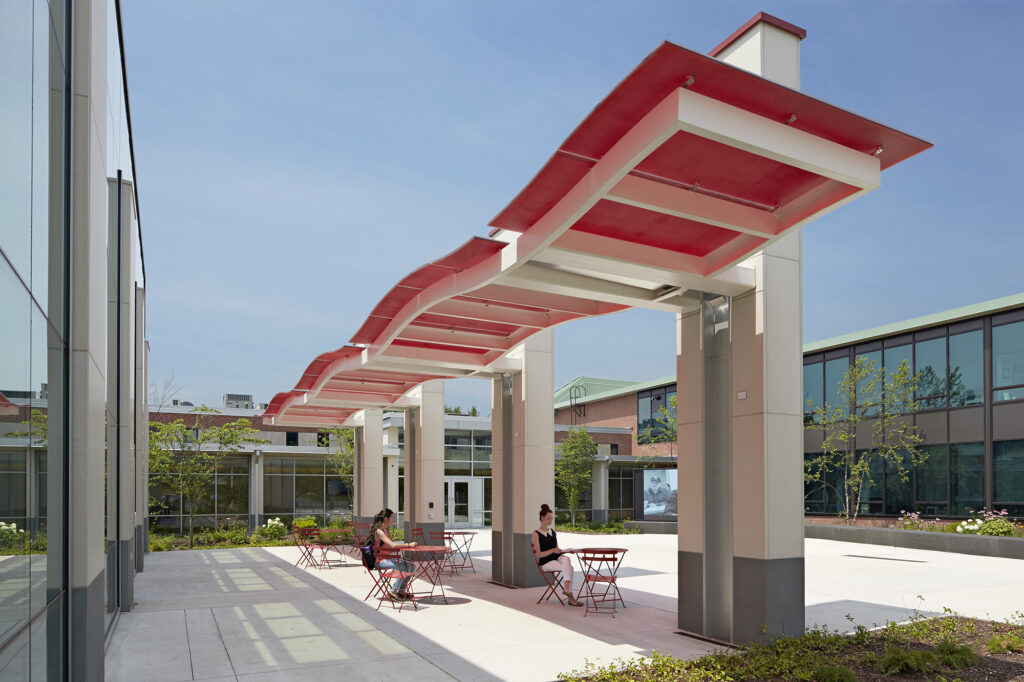
To maximize health and indoor air quality, dining halls should have enhanced filtration and natural ventilation (cross ventilation if possible), zoned HVAC systems to avoid air recirculation, and should consider humidification (40-60% RH reduces virus transmission).2 These spaces can also be future-proofed when designed to be easily convertible; such as pivoting from self-service lines to grab ‘n go options, increasing outdoor seating, or carving out additional prep space in the back of house to offer pre-packaged meals.
On-site gardens can empower culinary teams to use locally-sourced ingredients while teaching students about sustainable food practices; promoting mindfulness and wellbeing. Seeing where food is grown can help students understand their schools’ connection to the earth and their own connection to health and nutrition. Horticulture and culinary arts are also great wellness learning opportunities for institutions looking for inspired programming; these facilities can be run in conjunction with student clubs and organizations to provide additional leadership and development opportunities.
Counseling and Healthcare
While it is important for these spaces to promote a sense of privacy, counseling and student health services should be “easy to stumble into,” centrally located, and accessible to all. The idea is to integrate these spaces into the fabric of the campus so students don’t have to make a separate trip to get professional health support.
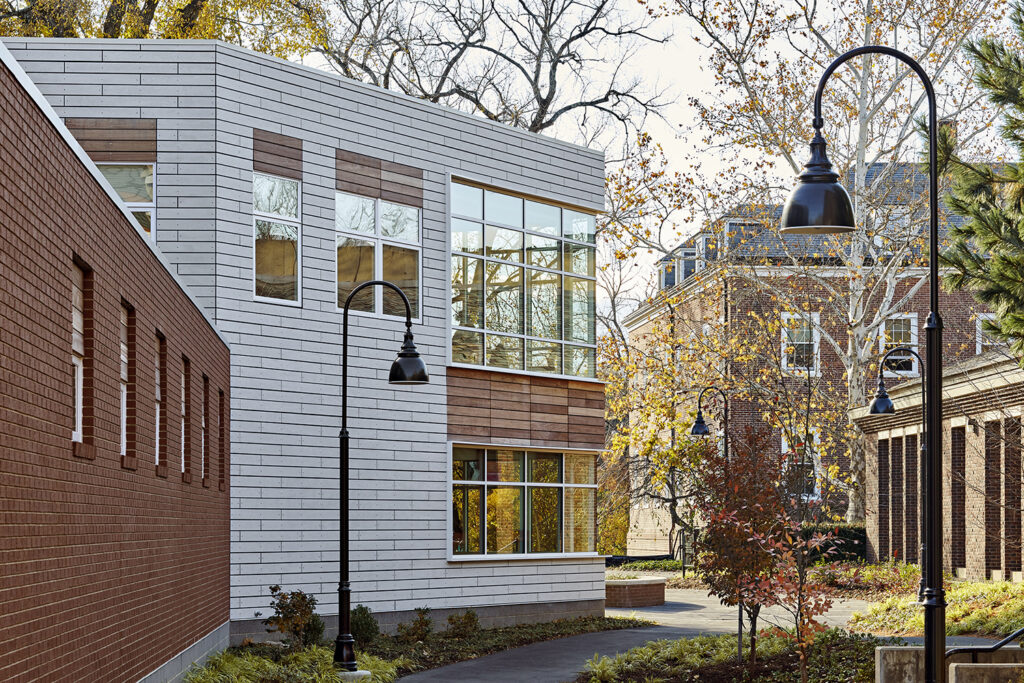
In addition to creating a warm and inviting ambiance to help students feel more relaxed and open to seeking support, counseling and healthcare facilities should be fully private, with acoustic and visual barriers that promote confidentiality. The use of soft lighting, ergonomic furniture, and natural colors can contribute to a calming environment.
Common areas and lobbies should have a dual purpose, so that simply being in these areas doesn’t expose an individual’s health needs and to discourage stigmatization. This also helps students feel comfortable being seen in the space, and encourages regular use of the services provided. Providing comfortable waiting areas with adequate seating, reading materials, and other soothing elements helps reduce stress and anxiety before appointments. Creating a distance between waiting areas and counseling space ensures privacy and a peaceful environment. Offering designated areas for relaxation, meditation, or mindfulness exercises will allow students to engage in self-care routines.
The connection between counseling space and other campus programming may take a few varied approaches. Often, counseling is integrated into a healthcare focused center — with medical exam rooms and a nurse’s office — or can be connected to other types of student programs, such as fitness classrooms and community rooms, in a broader wellness-based facility. Whichever stance is taken, these spaces should feel well integrated. Incorporating cross-functionality, like a coffee shop or athletic center, increases the active use of these invaluable resources.
Incorporating technology can also enhance the accessibility and convenience of counseling and healthcare spaces. Features such as online appointments, telehealth, and a digital portal of resources can provide students with additional avenues for support.
Athletics and Fitness Centers
Athletic centers are changing. Gone are the days of mirror-clad boxes filled with rows of treadmills and weight lifting benches. Today, these spaces have a more calming, spa-like atmosphere where students can enjoy bright and airy rooms that are laid out to balance privacy and community. Indoor air quality and health is very important in fitness space, so special attention should be paid to systems ensuring direct ventilation. It is also beneficial to create connections between indoor and outdoor spaces to increase air exchange. These facilities should prioritize the use of easily cleanable materials, and can consider technologies such as a UV sterilized air return.
Providing a variety of spaces that cater to the diverse interests and abilities on your campus is a powerful way to help foster inclusivity. Alternative fitness options and additional programming like yoga classes, meditation seminars, squash courts, group fitness classrooms, climbing walls, spaces to engage in virtual fitness, and even sensory deprivation chambers will work to bring a more holistic approach to fitness in athletic spaces. Many of these spaces can be flexible, too. Stretching rooms can double as meditation spaces and function as touch-down spaces for athletic trainers.
Promoting fitness on campus extends far beyond a dedicated gymnasium type environment. Pockets of wellness can be peppered throughout campus, like study rooms with treadmill desks or standing desks in your library’s open workspace. Implementing graphics and informational campaigns can also encourage the use of stairs, or walking between buildings, to promote physical wellness.
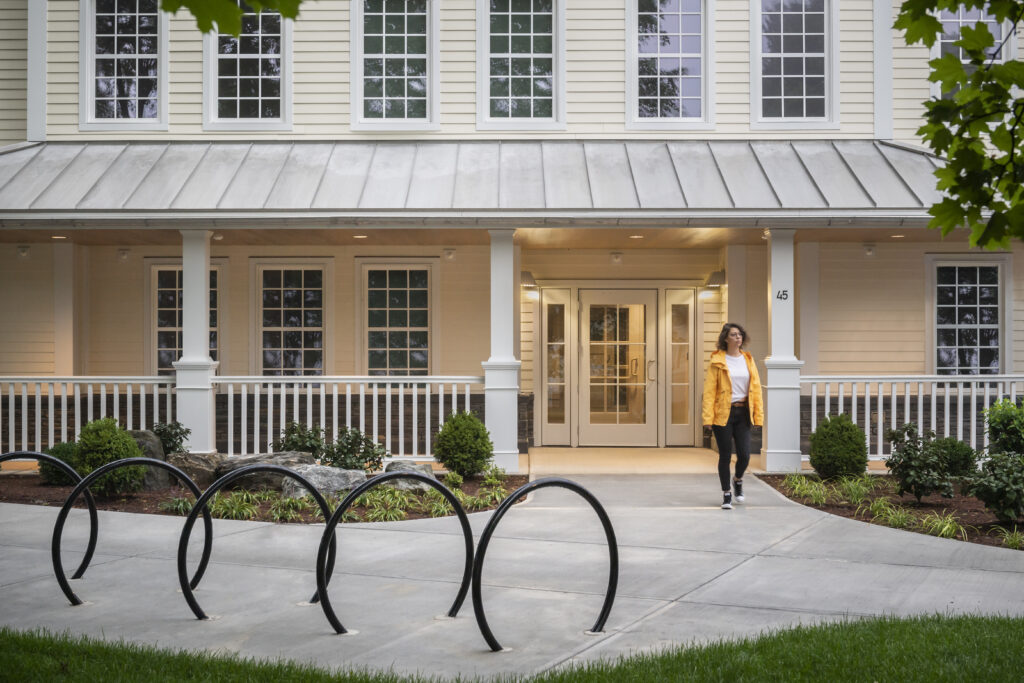
Like restrooms, particular attention should be paid to creating inclusive locker rooms and team facilities to minimize toxic ‘locker room culture’ and to help students feel safe. Best practice involves introducing at least a pair of single-user, inclusive, non-gendered locker rooms that are accessible from the same main corridor as any gendered locker room. Culturally, these locker rooms should refrain from hosting any kind of team meeting or event. Locker rooms are for the sole purpose of quickly changing clothes. Separate, multi-functional team rooms should be implemented as an adjacent space for connecting as a team and with coaches once changed.
It is helpful to not dedicate team rooms for individual sports, but to instead create spaces that accommodate teams and equipment of all sizes. This can also help promote a ‘one school’ culture where all students use the same space. Removing naming or dedication (for example: boy’s varsity soccer team room) promotes inclusivity and flexibility for schools as well, increasing the utilization of each room.
Comfortable, welcoming learning environments can entice students back to campus and help them to feel valued.
Classrooms
With the recent shift to hybrid and virtual learning, it has become incredibly important to rethink how classrooms work; empowering these spaces to accommodate both synchronous and asynchronous learners through technological integrations and layout. Comfortable, welcoming learning environments can entice students back to campus and help them to feel valued. But today’s classrooms must ensure virtual learners feel included and engaged, too. A well-designed classroom should include flexible seating arrangements that accommodate different learning styles. It should provide clear sightlines between screens and students that facilitate communication and interaction among them, and contain ergonomically enhanced furniture.
It is important to prioritize windows and a connection to the outdoors in classroom space and faculty offices since these users often spend a majority of their time in these interior spaces. The physical and emotional health and wellness of staff and students can be greatly accentuated by biophilic considerations that not only invite light into a space but that work to further activate it. When paired with natural finishes, greenery, and furniture that focuses on material health the experience within is positively enhanced. All of these elements make students feel supported and encouraged to participate.
In addition to the classroom’s interior composition, it is important to consider their interconnectivity with the environment outside of them as well. Each building should provide students and staff not only with space for lectures and group meetings, but also with private nooks and engaging waiting areas. As these end-users transition from one class to the next, is there touchdown space for continued conversation available? Room for independent work, or spaces to decompress after a difficult exam? The configuration and amenities provided in the building where a classroom is located can be just as important as the resources provided within a classroom itself.
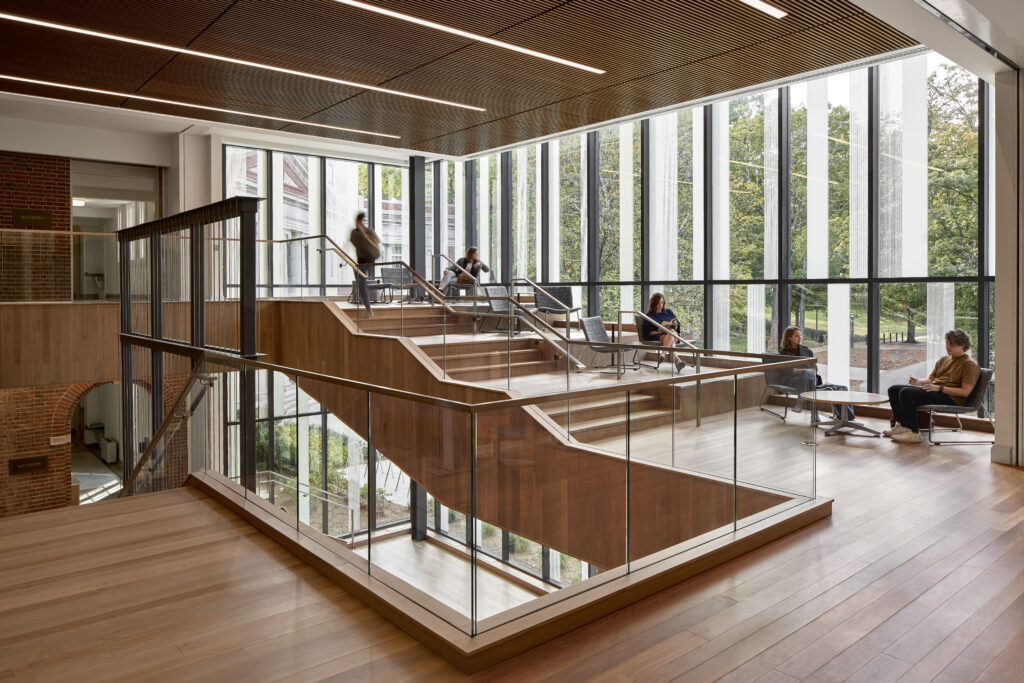
The Inbetween
While each individual and building has the power to inform and enhance wellness on your campus, the most meaningful contribution to the human health experience comes from a holistic approach weaving in and out of every facility. It has been well documented that walking enhances physical wellbeing and has a positive impact on mental health. Careful campus planning focused on creating walkable campuses will promote a sense of community inclusion while inherently improving wellness on a broader scale. Safe, useful, comfortable, and visually stimulating walking routes on your campus are stimulating to the mind, body, and social spirit. Thoughtful lighting can help students feel protected and safe, while ample seating and shade — where students can be close to nature — can provide moments of respite.
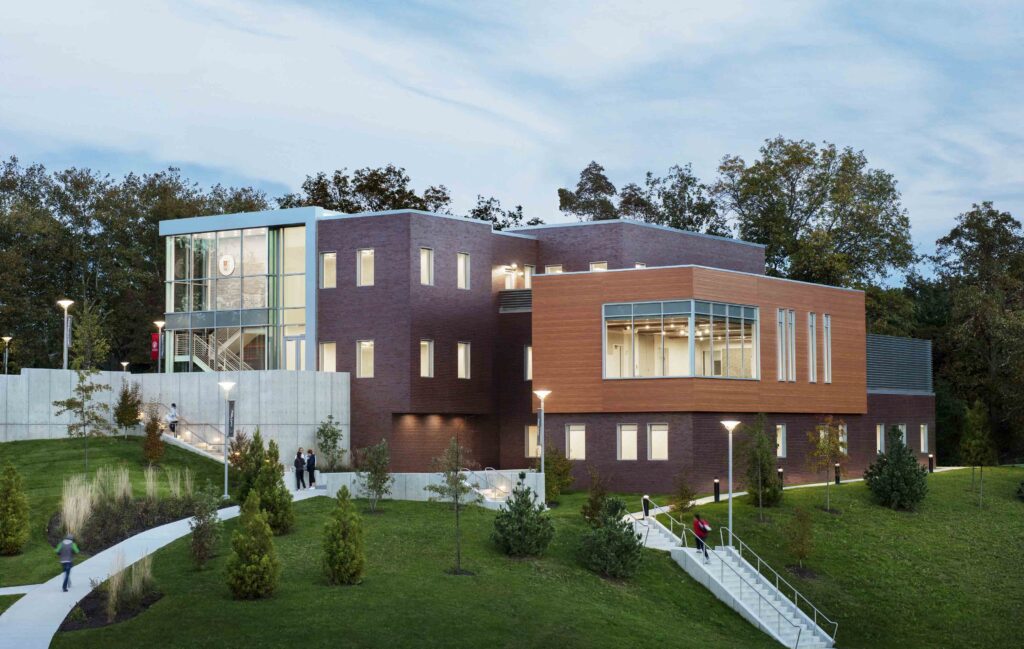
Sociologists have long emphasized that shared experiences with people, places, and events can foster a sense of belonging. On college campuses, there is evidence that shared rituals and practices reflecting the institution’s heritage contribute to a sense of belonging.3,4 As such, just walking through campus — on a purposefully designed path — and being part of the hustle and bustle makes students feel that much more connected to their peers.
Sustainability
Sustainable design is inherently beneficial to wellness, in both the present and the long term. In addition to providing immediate benefits to an end-user experience, sustainable design works to foster a better planet that can be confidently handed down to subsequent generations. Sustainability considerations improve both the present and future.
Students are increasingly concerned about environmental crises, and being part of a sustainable campus can contribute to their overall sense of well-being and purpose. Deploying sustainable design principles can provide educational opportunities for students on your campus. Institutions that prioritize renewable energy, effective waste-water management, and other sustainable assets are empowered to promote programs that raise a student’s environmental competency. Igniting the spark for students interested in this cutting-edge science and way of life.
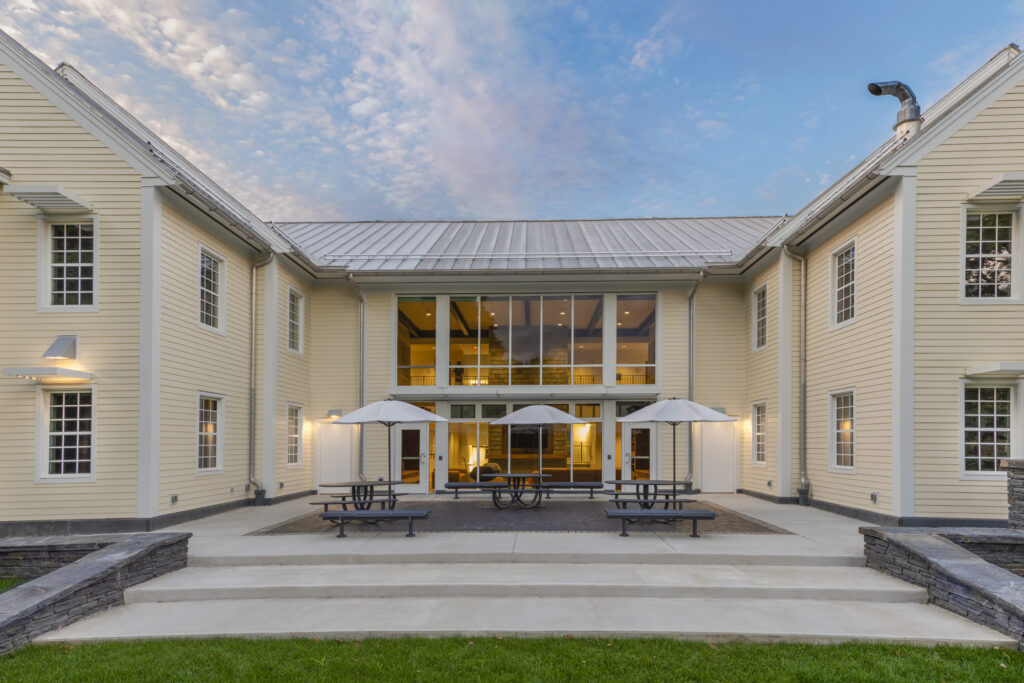
Leveraging Passive House design principles, academic facilities are able to improve indoor air quality and provide superior thermal comfort. This concept also incorporates acoustic solutions that directly benefit the health, wellbeing, and academic outcome for all students. Designing to Passive House standards also complements sustainability goals by reducing a building’s carbon footprint and the overall impact it has on the environment. Passive House prioritizes outdoor space as a vital component of design; providing a student body with convenient access to nature has a direct impact on both their physical and emotional wellbeing.5
In addition, sustainable design often leads to reduced energy and resource consumption, resulting in long-term cost savings for your institution. These savings can be reinvested into programs, facilities, and resources that directly benefit the student experience.
Methodology In Practice
The Schacht Center for Health and Wellness at Smith College was one of the first ground-up student wellness centers in New England. The facility was designed LEED Silver, and provides students with medical and mental health care, as well as wellness education. One floor is dedicated to private health exam rooms while another focuses on mental health — featuring both 1-on-1 settings and group support — to foster a sense of community and camaraderie
With the goal of creating the safest environment possible where students would feel welcome, this effort also works to curb the stigma of seeing a mental healthcare professional. In light of that, SGA created layers of privacy and engagement within the building. Wellness spaces, classrooms, and shared spaces are located towards the entry so they are easily accessible and transparent. The exam and counseling rooms are located deeper into the plan to enhance visual and auditory privacy.
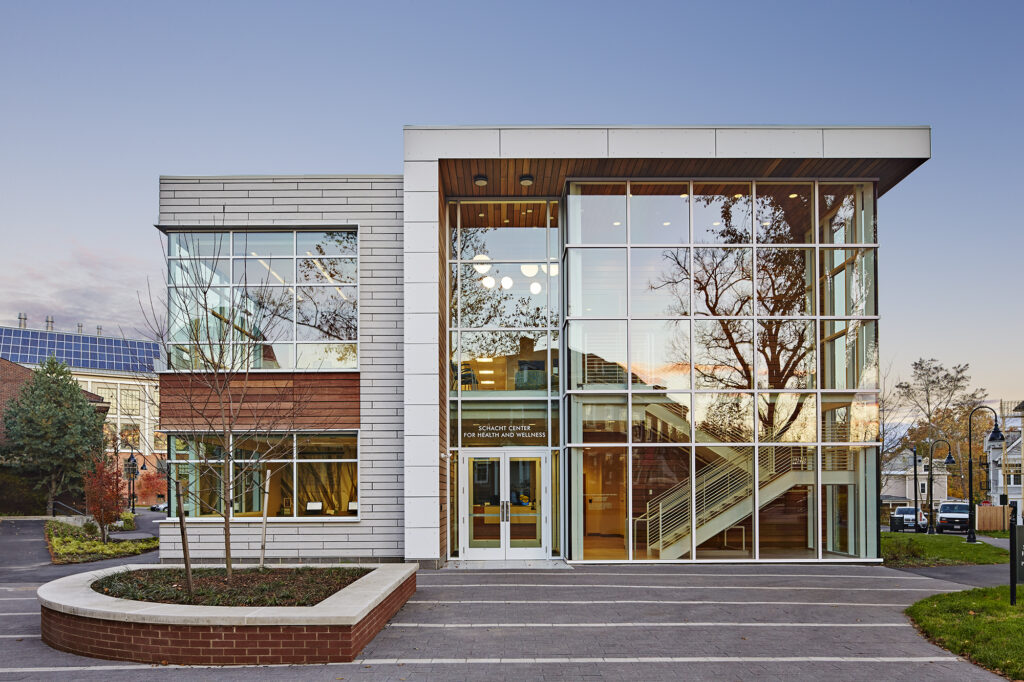
The wellness center is centrally located on campus, tucked into the connective tissue between the athletics and the performing arts centers; it is private, but easily accessible. All around, careful attention was paid to landscaping that would create a natural feeling and further embed the building into the campus fabric.
The SGA interiors team focused on finishes that are inherently calming. Taking direct inspiration from nature, like woods brought in from the exterior façade, tree-like carpet textures, large playful graphics, water features in reception, and furniture shaped like water droplets.
Actionable Approach
Inclusive campuses actively involve students in the decision-making processes. This creates opportunities for meaningful engagement. When students feel heard and involved, they are more likely to actively participate on campus. Elevating not only their own experience, but that of all those they encounter. Designing with holistic wellness and inclusivity in mind ensures that every student has an equal opportunity to succeed. Regardless of their gender, socioeconomic status, ability, race, or background. Subsequently, each student is prepared to excel in a diverse workforce. By promoting wellness and inclusivity, academic institutions are able to provide students with the ability to navigate and positively contribute to a variety of modern workplaces.
As your institution continues to shift its focus toward wellness and inclusivity, it is important to partner with an experienced team of designers. These professionals will bring their strategic perspective to the table to align your institution’s mission and vision with an actionable set of design parameters and campus planning guidelines. From here, asset additions and building refreshes will maintain an inherent focus on wellbeing to support the overall transformation of your campus culture.
References
1“Six Dimensions of Wellness.” National Wellness Institute, February 17, 2023. https://nationalwellness.org/resources/six-dimensions-of-wellness/.
2Allen, Joseph G., Akiko Iwasaki, and Linsey C. Marr. “Opinion | This Winter, Fight Covid-19 with Humidity.” The Washington Post, November 19, 2020. https://www.washingtonpost.com/opinions/2020/11/18/winter-covid-19-humidity/.
3Hester, Randolph T. 1984. Planning Neighborhood Space with People. 2nd ed. New York: Van Nostrand Reinhold.
4Schlossberg, Nancy. 1989. “Marginality and Mattering: Key Issues in Building Community.” In Designing Campus Activities to Foster a Sense of Community, edited by Dennis C. Roberts, San Francisco: Jossey-Bass.
5Hutton, Paul C. “Future-Proofing Educational Facilities: The Passive House Design Solution.” Spaces4Learning, November 29, 2021. https://spaces4learning.com/articles/2021/11/29/passive-house-design-solution.aspx.

