According to the National Association for Music Education (NAfME), approximately 50% of high school students in the United States participate in a music program. Similar participation levels are seen in the National Arts Education Status Report Summary, with survey data reporting that 49% of U.S. K-12 students take part in music education during the school day.
In our work designing music and art spaces, we see the enthusiastic support of students and educators for music engagement as a mainstay of student life. Students appreciate the extracurricular connection discovered through a shared musical experience with their peers and teachers, a community bond that helps enhance social and emotional well-being.
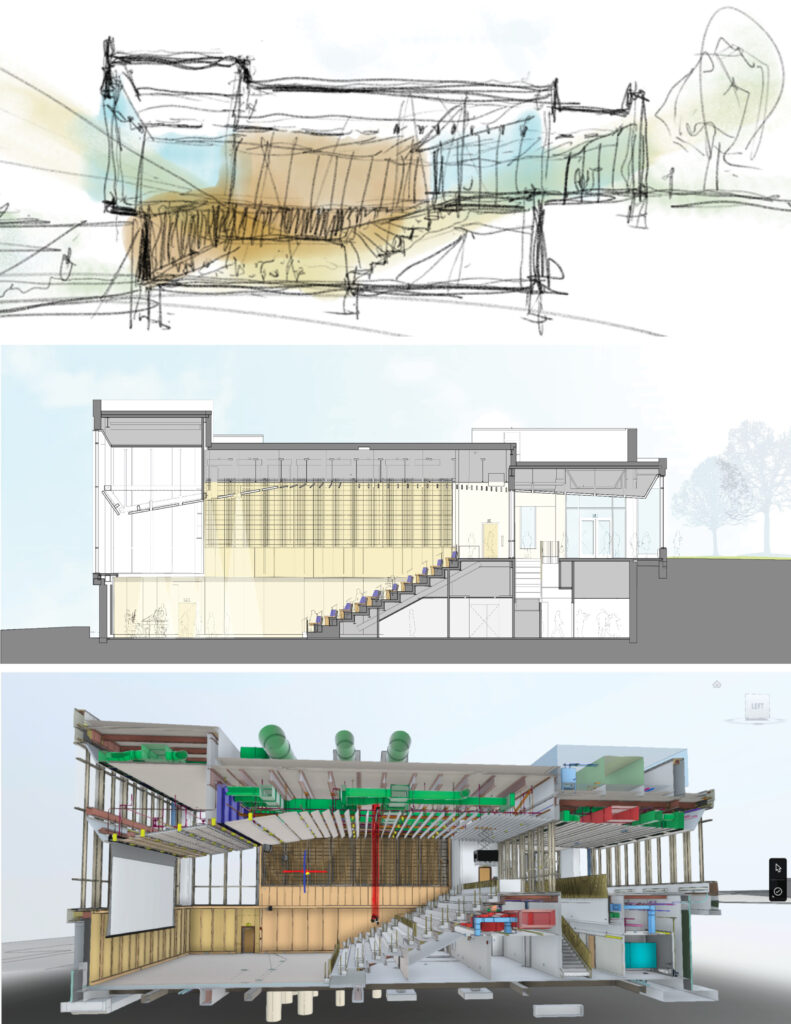
Creating the right spaces for learning, practice, and performance is the challenge for educators seeking to respond to program needs. Knowing where to start, especially when the objective is great-sounding performance and rehearsal spaces, is a universal dilemma.
At The Peddie School in Hightstown, New Jersey, the pathway to designing and building the new Ding Music Hall began when the growth of the music program outpaced the school’s existing arts center. “Students in the instrumental music program were rehearsing and performing in repurposed spaces, one a defunct ceramic studio and the other a gymnasium that was turned into a theater,” said Alan Michaels, Peddie’s director of music and chair of the arts department. “As the program grew in size and strength, creating dedicated music spaces emerged as the top priority.”
In our work designing music and art spaces, we see the enthusiastic support of students and educators for music engagement as a mainstay of student life.
Planning the Project: Collaborative Mindset Needed
To establish an open and collaborative planning process, Michaels assembled a strong in-house committee at The Peddie School, a group able to listen to ideas and benefit from a variety of voices. “The music and arts department, working with other faculty, campus facilities directors, and administrators, decided what would most benefit our students, current and future, and worked together to settle details of the design plan. We had lots of communication with faculty, donors, students, architects, and construction professionals.”
A beneficial approach that advances collaboration is bringing the acoustical consultant into the discussions and planning as early as possible. This integration provides an experienced team to facilitate conversations and help build a consensus that will inform future decision-making.
We ask our clients key program and future-use questions that inform our design thinking and allow us to develop solutions that align with the school’s goals, values, and culture. We learn so much by meeting with the teachers, learning how they work, and sitting in on music classes to better understand the school’s curriculum. At this early stage, we can integrate our collective design expertise with our client’s needs to provide valuable insights on feasibility, cost, and problem avoidance.
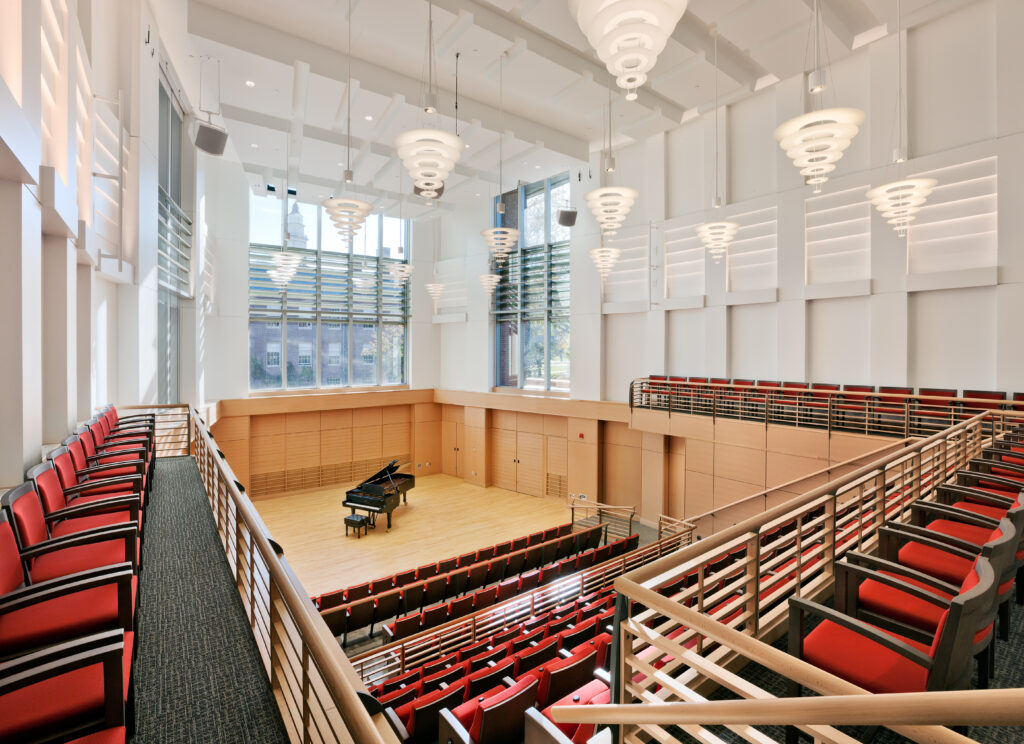
When planning for new music and arts spaces for Deerfield Academy, we began with a campus-wide review of every type of activity that needed space for practice, performance, storage, and technology. Working with the client and our acoustical consultant Acentech, we developed a seven-page chart displaying the school’s anticipated uses and features for performance and teaching spaces. We worked to identify priorities and potential locations around the campus suited to each, everything from small, amplified jazz quartets to large orchestra, band, and theater groups. Before any design work was conceived, we knew the specific space, sound, lighting, and storage needs and identified where we could combine compatible uses.
Programming: Getting the Sound Quality Right
“I love how it sounds!” is the user response we all want to hear when the design and construction are complete and everyone experiences a new space for the first time. Achieving that outcome requires a strategic approach during the programming and design stage – a balancing act to determine how to program and place each type of desired use.
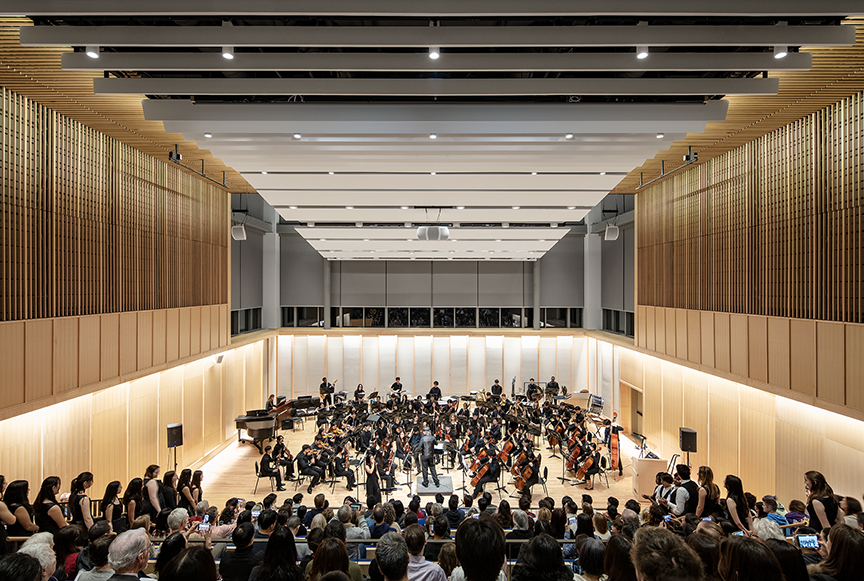
Why is that important? If too many uses are programmed for a given space, and those uses require significantly different acoustical and amplification environments, the sound quality will suffer. An orchestra performance requires much different sound movement and surface reflection than a spoken-word play. Defining the intended uses and the audience and musician experience you want to create will guide the process.
An essential part of that process is budget responsibility. “Music rooms and performance spaces are costly to build,” said Joseph Myers, principal consultant with architectural acoustics consulting and design firm Kirkegaard. Myers is working with ARC on the Falls Hall acoustics design, referenced below. “No one can afford to build a room that sits empty and unused for 90% of the school week, and so many of these music rooms will want to be multipurpose to some degree. And there is a balancing act with a multipurpose design where you are trying to match uses that work gracefully together rather than doing a shotgun marriage.”
Myers also warns about the downside of this balancing act. “If you force noncompatible music uses to share space, participants will need to spend half their time reconfiguring the room rather than teaching, rehearsing, or practicing,” he cautioned. “So in a programming phase, one of the key things you can do is figure out what uses will gracefully fit together. Ideally, you can design a room that works well for those 3 or 4 uses, and people just come in and start using it.”
Design Forward: Future Ready Experiences
In education, successful design requires architects to solve a current problem while always considering how well the building will perform for another 50 to 100 years in the future. Music facilities are an excellent example of the value of long-term thinking in design. Emerging AI tools and digital music technology are changing how music is composed, performed, and recorded.
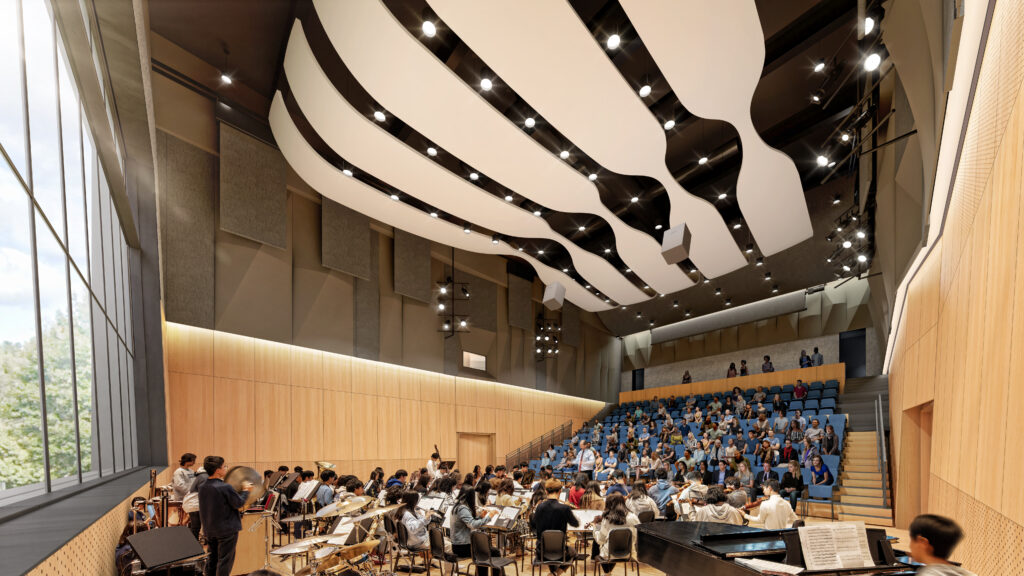
ARC’s design of Falls Hall, a new 250-seat music space at Phillips Academy, will feature an electronic music studio and recording technology that will transform how music is made and shared. Students can create their own projects and combine social media and digital media tools to distribute digital compositions as soon as they are recorded.
Democratization of music, we learned, is a fast-emerging dynamic in the recording industry, the idea that artists can skip the traditional need to strike a record deal, develop a fan base without the help of a record label, and maintain control and license rights of their creative work.
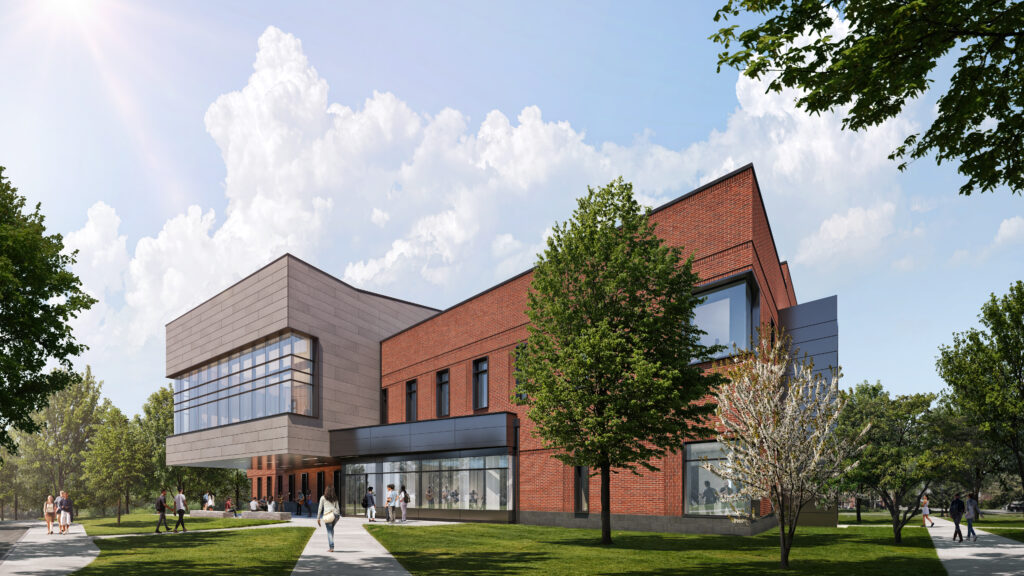
Daylighting the Performance Space
One of the most exciting developments in music design is the opportunity to bring natural light into the performance space. In the past, the idea was to control and limit natural light, resulting in rooms that rely on lighting fixtures.
Screening out daylight, while expected in theater and film spaces, is no longer the rule in music venues. For the Hess Center for the Arts at Deerfield Academy, the music space features soaring vertical walls above the stage, creating an opportunity to bring in beautiful outdoor views and natural light into the space.
Student Experience: New Space, New Learning Opportunity
Commenting on the student response to the newly opened music hall, The Peddie School’s Alan Michaels said, “The students are excited about being there; it’s a second home to many of them. I love walking into the space and hearing our students practice. The building creates an atmosphere and an environment that encourages students to be involved in the arts.”
A Class of 2025 student at The Peddie School added her view of the hall’s experience. “Performing in this space has been transformative for me as a musician,” she said.
As an architect working in education, I love to see how students ultimately define the spirit of a new space. In music and the arts, seeing the transformative role design has in the social and artistic development of students is a hope-filled, joyful experience.

