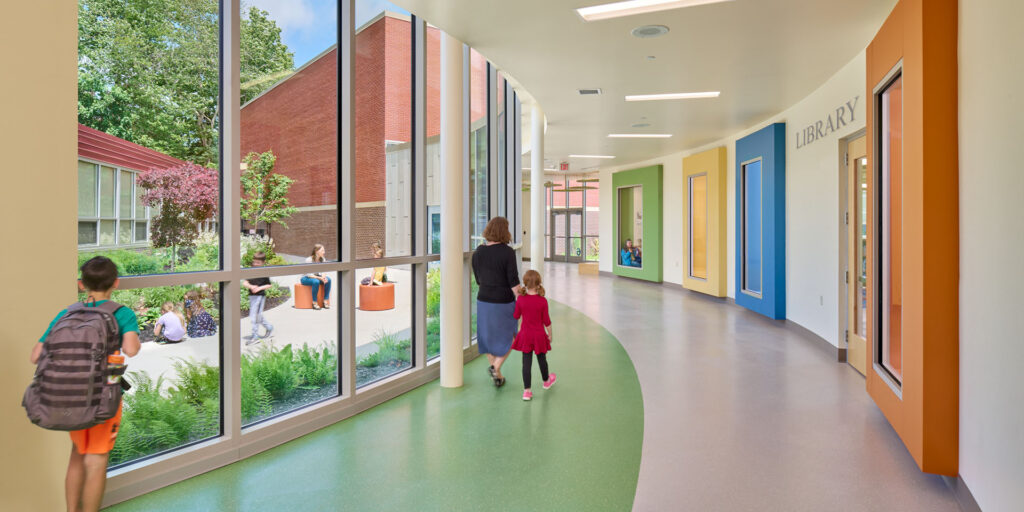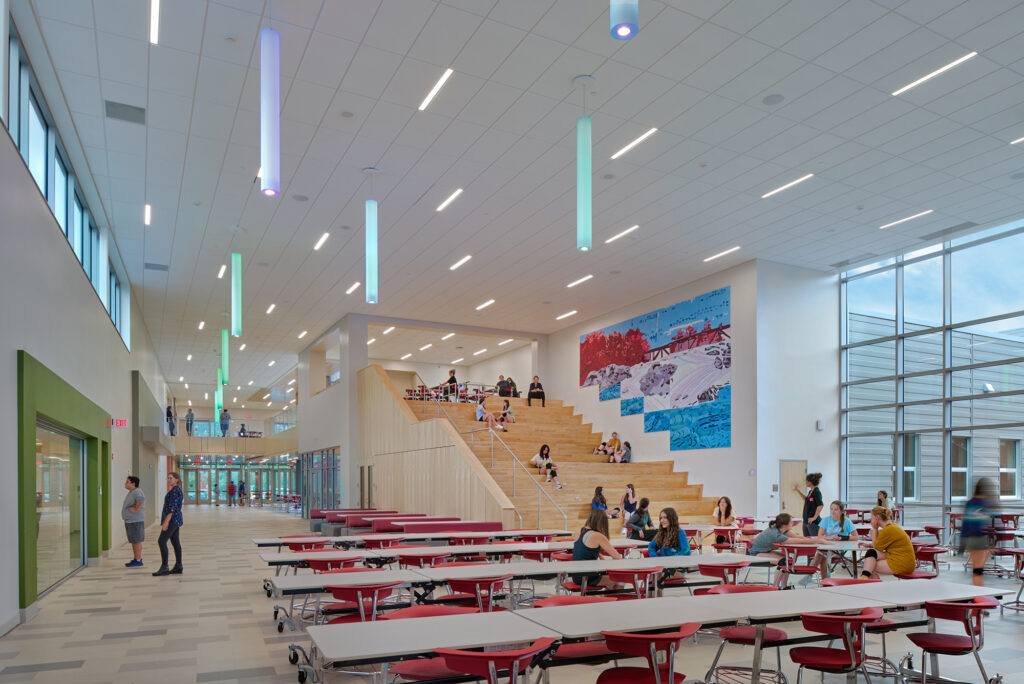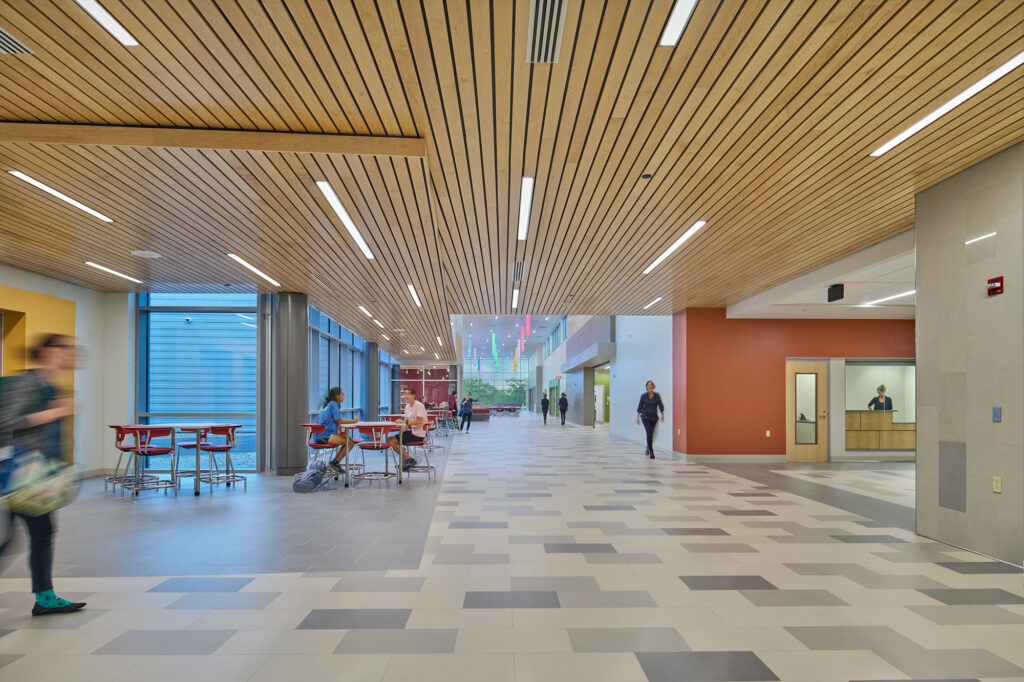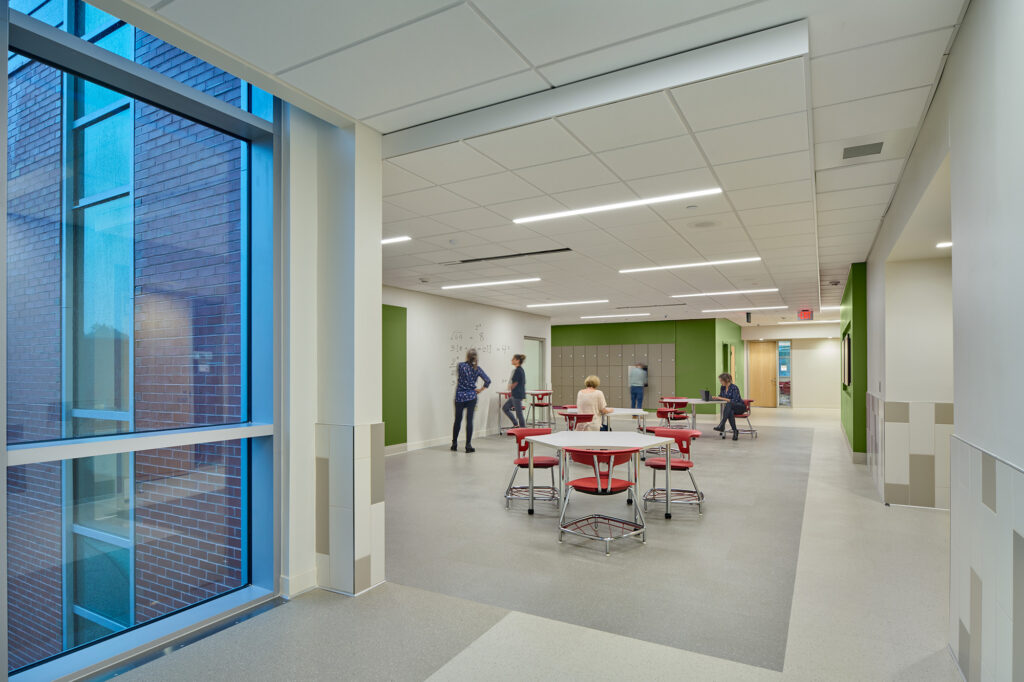Do students feel unsafe at school? According to Children, an international pediatrics journal, a growing percentage do. Media headlines about school violence grab our attention but feeling safe is more than just physically securing a school campus: it’s about creating an environment where learners feel connected to, and supported by, their peers, teachers, and community. Educators, mental health professionals and others have long known that when students feel unsafe, it affects their emotional and physical health as well as their ability to learn.
A safe, secure school is not a fortress, but a carefully designed space where students feel safe, engaged, and open to learning.
Before we, as architects and designers, can address how a student learns, we must focus on making sure their basic needs are met. American psychologist Abraham Maslow created a hierarchy of needs demonstrating what humans require for healthy emotional development; physical safety and security are at the foundation of his pyramid. Student perceptions of safety and security are influenced by their school environment; it’s critical to get their feedback about how they want their educational spaces to feel. Through our experience designing K-12 schools, as well as extensive conversations and workshops with students, educators, and public safety officials across the country, we believe carefully designed educational spaces can create perceptions of safety and security that support students’ mental health and their ability to achieve their potential.
Differences between building safety and security
Although they’re often lumped together, safety and security are very different concepts. Student perceptions of both often differ from adults.
We began our design process for a public high school with in-depth student/faculty/staff conversations, a workshop exploring concepts evoking a sense of safety, and a student survey about their learning needs and preferences, as well as their perceptions of safety and security. We asked students what they thought when they heard the word “safety”: the largest number of students described how they felt, such as feeling protected and feeling comfortable or welcoming. They defined “security” as measures that support safety and make an environment more secure, such as officers or guards and locked doors.
The students’ feedback directly impacted our design, inspiring us to consider these safety and security principles:
>> Safety — Strategies that promote safety focus on how people feel within a space:
Visibility and transparency to see into spaces and buildings give students a better understanding of the spaces they’re in and how they’re connected to the greater whole. Eliminating fear of the unknown promotes a sense of safety as shown on the image at top of this story.

Feeling connected to the outdoors, through daylight streaming into a hallway or classroom, or visual connection to nature, impacts emotional well-being. That connection helps students and teachers feel more relaxed and safer.
Welcoming spaces inviting people to participate in and claim part of the space, fostering social and emotional elements of connectedness. Students who feel more attached to their school physically and emotionally have pride of ownership. Trust and agency, fostered through relationships within the facility, are critical to creating a strong school culture and sense of safety.
Organization creates separations between public and private spaces, easy-to-navigate organizational patterns, and clear wayfinding with distributed administration in similar locations on each floor. This provides a clear understanding of where a person is within the building, which spaces students and/or staff expect to see the public (or not) and provides an administrative presence which helps foster relationships.
>> Security — Physical strategies to make a building more secure:
- A single entry point provides a well-defined school entrance.
- Transparency and visibility can, conversely in emergency situations, compromise a sense of safety. Controls such as window coverings and carefully planned placement of transparency within a space can balance the need for an open environment that is welcoming yet secure.
- Areas of demarcation inside rooms and hallways using floor tile color and other methods help students, teachers and staff know where they can stand to be out of sight of potential intruders.
- Layers of access — organization of spaces and successive rings of hardened boundaries within a building— can slow an intruder, providing more time for first responders to arrive.
- Control mechanisms such as key card access can limit and track who is in each space.
CCTV, which can be used in real time or afterwards to investigate an incident, assists in identifying abnormal behavior and provides event timelines. Zoned systems for mass notification allow occupants to be notified about potential threats and can provide unique communication to different areas within the building. Panic buttons enable people to secure multiple layers of access within the school and initiate a response within the school and from emergency personnel easily and quickly.
Creating a school optimized for safety and learning
For each space within our recently designed high school, we applied a three-tiered approach: design considerations, safety strategies, and security strategies. The result is a school that is optimized for learning, creates a sense of safety, and provides security against threats.
Here are a few key spaces where student feedback directly influenced our safety strategies:

Student Commons. Located near the entrance, at the heart of the school, this is its social hub. It’s designed to feel like a food court—a bright, airy place where students have choices about how they interact and socialize. A broad community stair leads to the satellite dining area on the second floor, providing space for more intimate social connections. Satellite seating at the top of the stair, as well as nooks within the open space, provide a variety of seating types and scales. A window wall connects to the natural environment. As the name suggests, the Student Commons is student-focused: it’s their space within the school and encourages attachment and ownership.
Safety strategies implemented that evoke a perception of safety:
- Daylight
- Social Emotional Connectedness
- Transparency
- School Attachment (Pride of Ownership)
- Trust/Agency (“Student Commons”)

Main Street. This is the school’s primary circulation area, serving many communal spaces, including: the Learning Commons, similar to a library; and a student-run café and salon, part of the school’s integrated Career Technical Education programs, are accessible to the public as well as students. Transparency puts learning on display; showing the interiors invites students into the spaces as they pass by. In contrast to a traditional library, the Learning Commons feels more like a bookstore. Food and drink are allowed, showing students that they are trusted and belong there. Varied furniture and spaces are suited to different tasks and different learners.
Safety strategies implemented that evoke a perception of safety:
- Daylight
- Social Emotional Connectedness
- WelcomingTransparency
- School Attachment (Pride of Ownership)
- Trust/Agency (Food and Drink Allowed)
Public versus private spaces. There is a distinct separation between the public-facing area of the school and more private spaces used by students and staff. In designing private spaces such as the classroom community space, we paid attention to student feedback that told us lockers for every student were unnecessary. Providing a smaller number of day lockers to be used as needed allowed us to disrupt the traditional corridor, by creating a classroom node that includes space for socializing, connections, and collaboration, again encouraging trust and ownership. The faculty work area and assistant principals’ offices are adjacent to the classroom node; these spaces have magnetic door hold opens that enable an open-door policy while conforming to security policies. Distinct color and materiality mark the nodes, as well as visual connection back to the exterior courtyard, assisting with wayfinding; users of the building know immediately where they are. A welcoming environment is created by using warm wood, including a wooden ceiling, and pops of color.
Safety strategies implemented that evoke a perception of safety:
- Social Emotional Connectedness
- Welcoming
- Transparency
- School Attachment (Pride of Ownership)
- Trust/Agency
- Organized
- Administrative Presence (Foster Relationships)

Educational spaces feature large windows, providing daylight and connection to the outdoors. Each classroom can be configured in multiple ways, with multiple presentation surfaces and orientations. Furniture encourages collaboration and can be adapted to suit different activities.
Safety strategies implemented that evoke a perception of safety:
- Daylight
- Social Emotional Connectedness
- Transparency
- Organized
Some elements of safety — including transparency, openness, and agency — can increase risk in threatening situations, so security features were designed to counter those risks. The bright, open Student Commons, for example, includes pocket doors that can be closed remotely to control access to the space. The distinction between public and private areas of the school enhances security by creating layers of access. Window coverings control when people can see into a classroom, and color changes in the tile demarcate areas that can’t be seen from the hallway. Other security strategies include panic buttons, placed in the same place on each floor; CCTV; remote access control; and communication and zoned mass notification systems.
For school designers, it’s important to recognize that ideas of security aren’t necessarily the same as ideas of safety. By engaging students, we gain perspective on what makes them feel safe. Design that takes student feedback into consideration can intentionally create spaces that foster a perception of safety, while integrating features and systems to support security. A safe, secure school is not a fortress, but a carefully designed space where students feel safe, engaged, and open to learning.

