How we experience the spaces where we live, work, and learn impacts our understanding of the world around us. This requires approaching learning environments with a holistic mindset to better meet the physical, social, mental, and cultural needs of students and staff. Embracing the whole person means embracing a new educational ecosystem – one where learning, personal growth, teaching, and mentorship live together to shape a more resilient future.
The Why
For many students, school is the most accessible place to obtain mental health support. According to the Association for Children’s Mental Health (ACMH), 1 in 5 children and youth have some kind of diagnosable emotional, behavioral, or mental health disorder. Furthermore, 1 in 10 adolescents have a mental health issue serious enough to impair their function at home or in school. When students are struggling, focusing on school can sometimes be the last thing on their mind.
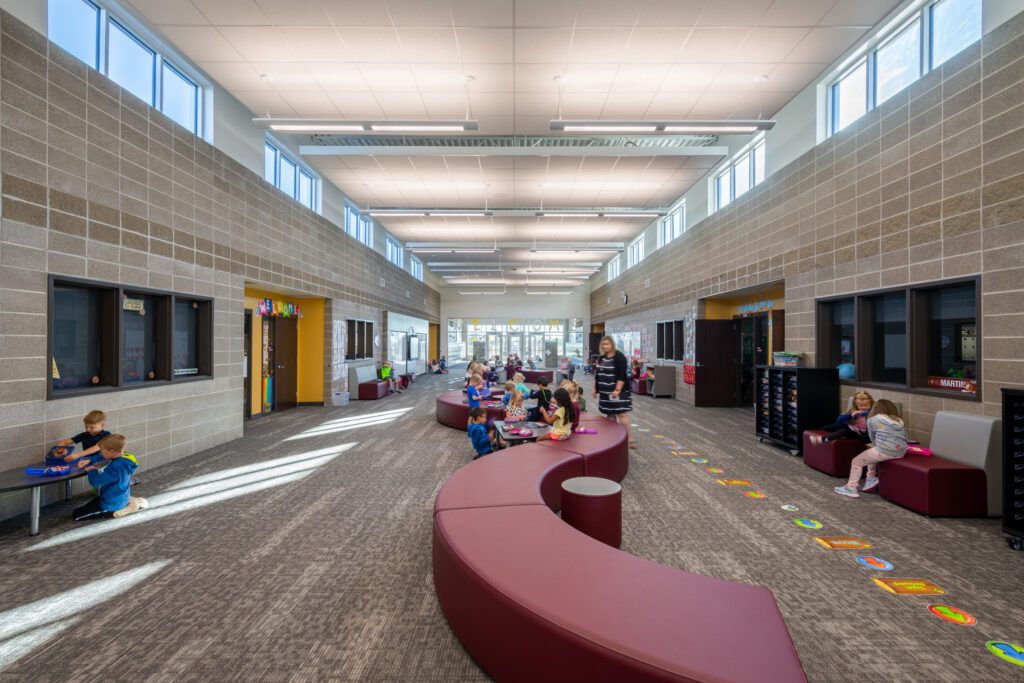
Breaking Down Social-Emotional Learning
Similar to mental health, Social-Emotional Learning (SEL) is defined by the Collaborative for Academic, Social, and Emotional Learning as “the process through which all young people and adults acquire and apply the knowledge, skills, and attitudes to develop healthy identities, manage emotions and achieve personal and collective goals, feel and show empathy for others, establish and maintain supportive relationships, and make responsible and caring decisions.”
Access to social and emotional learning over the course of the pandemic has prompted the need for more resources that support students’ mental health and social-emotional learning. Some of the most common mental health issues students face include anxiety disorders, Attention-Deficit Hyperactivity Disorder (ADHD), Autism Spectrum Disorder (ASD), eating disorders, and mood disorders.
According to the HMH Educator Confidence Report, 72% of educators cited students’ social and emotional needs as a top concern during the past school year. To promote the health and well-being of students and staff, we believe a building should not be a barrier to supporting their needs, but rather a bridge to mental and social well-being.
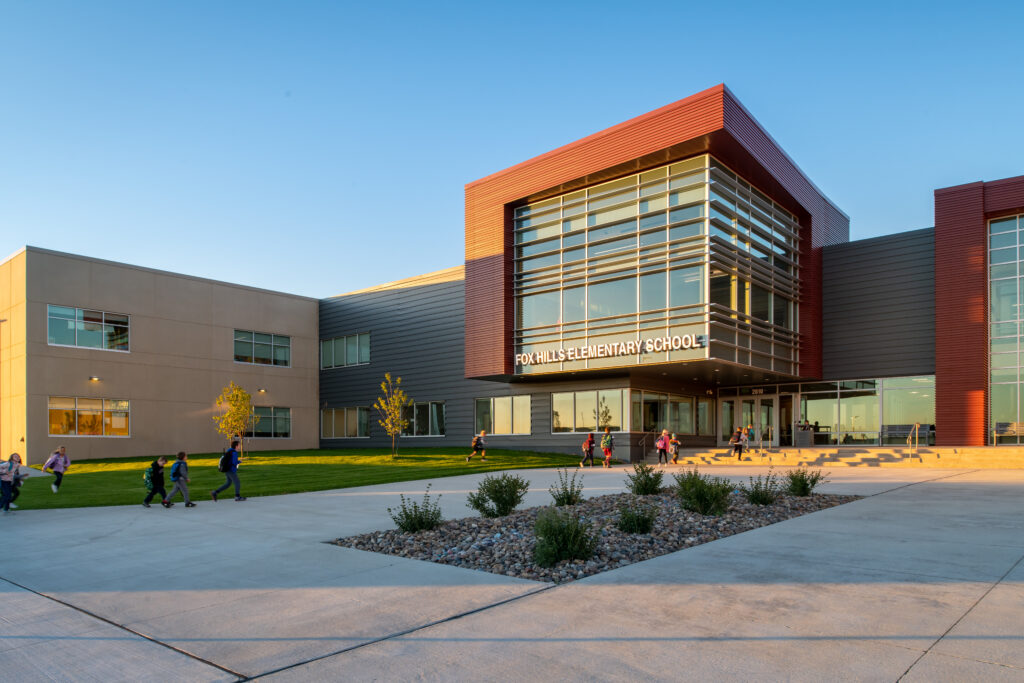
Best Practices to Support Social-Emotional Learning
BUILDING ENTRY
A good first impression starts at the site and entry; setting the tone for how people will respond to what’s happening inside. To help people feel welcome, lower anxiety, and build connections, try incorporating the following:
- Include wayfinding and exterior signage that clearly defines the entrance to calm anxiety, minimize confusion, and welcome students on the site.
- Visually communicate with local graphics that reflect the culture and history of the community.
- A secure front entry is the new standard, including glassed entries that allow reception to see who’s approaching. Here, a doorbell/camera system and electric locks prevent access without personnel admittance.
- Provide comfortable, right-sized space to greet students upon arrival. A reception desk with high and low spaces engages students at their eye level.
- Minimize arrival triggers; particularly tight, claustrophobic spaces, triggering imagery, active security measures, or overly negative warning signage.
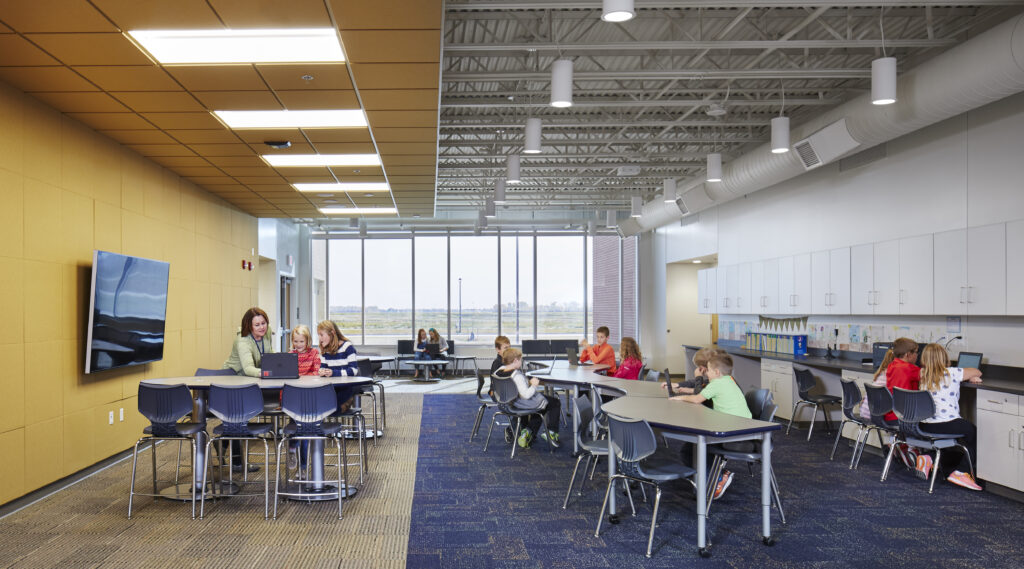
CAFETERIA & COMMONS
Due to time constraints, pent-up energy, and social challenges, lunch is often the most stressful period of a student’s day. Here are a few considerations to reduce lunch-time anxiety:
- Mimic where students want to be, such as coffee shops, which offer a variety of seating. Break up large spaces with varying ceiling heights and dining zones, including high tables, low round tables, individual bistro tables, or soft seating.
- With short lunch periods or coinciding activities, some students miss out on basic human needs. Consider small food kiosks in the cafeteria or dispersed into learning communities, providing options for when and where students access meals.
- Consider the cafeteria as your town square, visually connected to other spaces for more passive supervision.
- Position mental health support services in view, balancing destigmatized access with privacy and accessibility.
- Address acoustics and lighting to avoid triggering sensory overload commonly experienced in large, open spaces.
PUBLIC RESTROOMS & STUDENT LOCKER ROOMS
Toilet rooms and locker/shower rooms can be a breeding ground for bullying, fighting, predatory digital images, vaping, and graffiti. These activities can threaten safety in spaces students have no choice but to use. Here are a few concepts to make these commonly used spaces safer:
- Create home-like restrooms with equitable access, where students don’t have to question where they belong. Private toilet rooms that open to a shared handwashing station offer passive supervision that reduces unsafe activities.
- Eliminate hiding places with lower lockers that have clear visuals above; helping maintain privacy, increase visibility, and reduce negative behaviors.
- Provide individual changing and shower areas to enhance privacy while reducing anxiety.
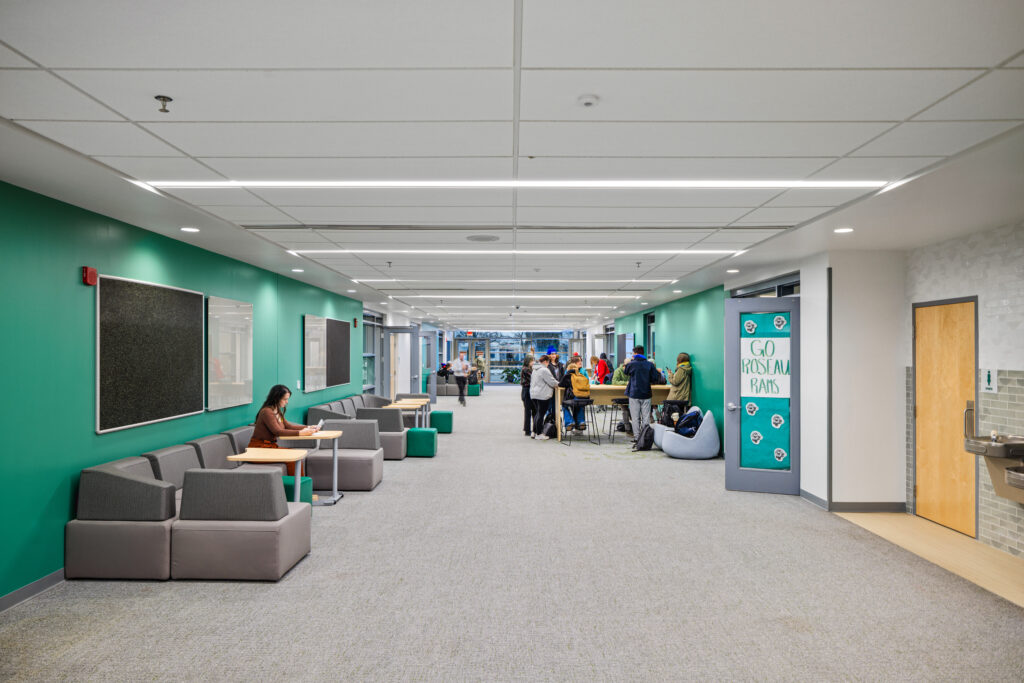
LEARNING COMMUNITIES
With students spending most of their time in the classroom, these spaces have a profound effect on their ability to focus, understand material, and manage stress. Here are tips for creating a calming learning environment:
- Incorporate biophilic design. Several studies note a direct correlation between wellness and exposure to natural light, living plants, and the outdoors.
- Although sensory decompression spaces are common in special education, all students can benefit. Created through small group rooms, recessed nooks, and furniture, spaces of refuge and individual reflection/study spaces can reduce anxiety, allowing participation without overstimulation.
- Maturing students seek more control over decision-making. A passively supervised, peer-centered learning community can help students practice social-emotional skills, building confidence within a more intimate context.
- While flexible furniture creates personalized space, right-sized furniture for appropriate ages reduces barriers to active engagement.
- Share the big picture. If students hear activity but are unable to see it, they may become distracted, anxious, or fixated on the mystery. Visual connections can help students see what’s happening, then quickly refocus on work.
- Avoid visual clutter. While a few personal items imply friendliness, orderly environments help prevent distraction.
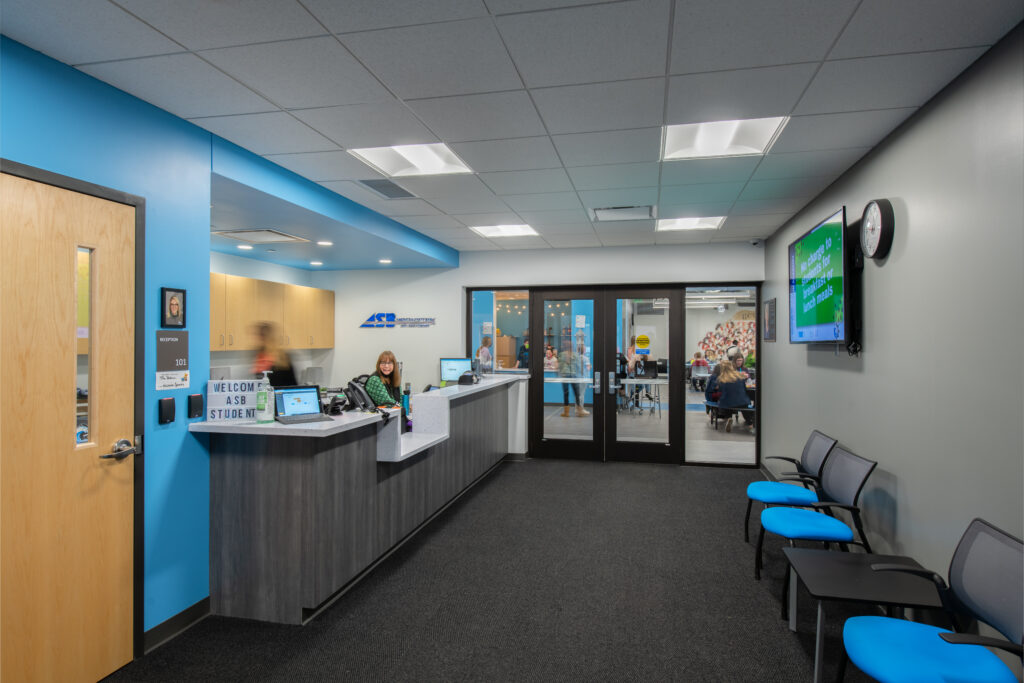
STAFF SPACES
Students aren’t the only ones who need mental health support – staff should also feel well-supported. Here are some suggestions for creating healthy staff spaces:
- Wellness rooms are becoming required spaces to meet state requirements and should be accessible to all staff for mental health breaks, administering medication, or meeting the needs of nursing mothers.
- Replace old departmental silos with collaborative, coffeeshop-style staff space, fostering a team mentality and support system.
- Include active furnishings like sit/stand desks or treadmill workstations that encourage movement.
- Create sensory-sensitive quiet space and active conversation environments to reduce stress and reinforce teacher value.
- Position staff space near student space to help build meaningful connections. Knowing that a teacher cares about a student correlates with fewer symptoms of depression in students.
Bridging the Gap
Buildings cannot solve all mental health challenges, but they also shouldn’t contribute to the challenges. A school facility should be a bridge that students and staff can cross to feel safe and welcome. While learning environments of the past focused more on operational efficiency and delivery, today’s leaders understand that spaces supporting physical and mental health are invaluable to a healthy bottom line, student wellness, and staff retention.

