In Lessons in Chemistry, a book and miniseries currently playing on Apple TV+, a brilliant chemist badly in need of laboratory space uses a sledgehammer to transform her home kitchen into a research lab. While this was a creative but fictional response to a lack of bench space at a college set in the late 1950’s, when breakthroughs in science began to entice students into what would become the STEM programs we know today, the need it represents is fully recognizable to current educators and administrators on our campuses — there are too many students needing access to too few, and often too old, facilities.
It’s not based on butts in seats but on how many of those butts can get jobs.
Pat McCrory, NC Governor, 2013-2017
Back in 2016, the voters of North Carolina took an opportunity to approve a $2B statewide bond referendum, called Connect NC, which included funding for STEM-related projects on ten campuses in the University of North Carolina system (as well as smaller projects for NC community colleges). Included on the list was a new science building at the University of North Carolina at Charlotte. UNC Charlotte is the third-largest institution in the UNC system, with a fall 2023 enrollment just over 30,000. It is also one of the fastest growing universities, with a 142% student increase since 1985. Over half of its students are in STEM-declared majors and there are 15,000 students in lab classes annually.
Nationally, the U.S. Bureau of Labor Statistics projects employment in STEM occupations to be almost five times that of non-STEM occupations over the next decade. If, as the then-NC Governor Pat McCrory so famously stated on the need for the bond referendum, “It’s not based on butts in seats but on how many of those butts can get jobs” then, clearly, the jobs will be there for North Carolina’s graduates for some time ahead.
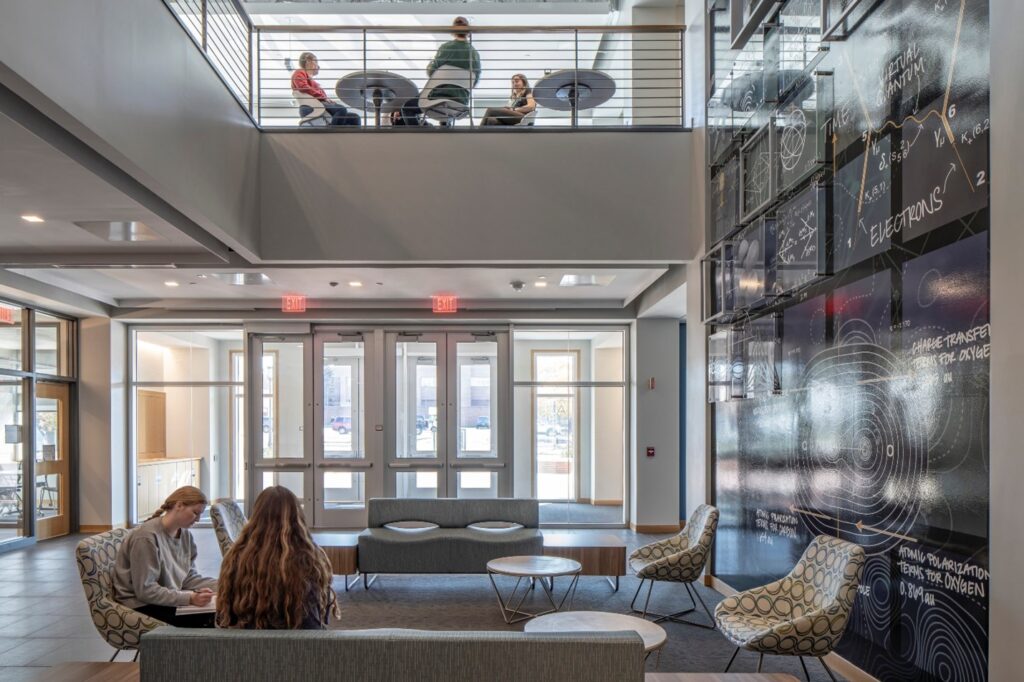
The New Science Building at UNC Charlotte that opened in summer 2021 was one of the largest of the STEM projects built from the bond (approved by about two-thirds of voters across the state, in a presidential election year that split roughly 50/46% between parties). When combined with an adjacent regional utility plant and data center, it is the most expensive project built to date on campus.
The design team (Payette Associates for programming, planning, and design; Clark Nexsen as Architect-of-Record and structural engineer; Vanderweil for electrical, mechanical and fire protection; LandDesign for civil engineering and landscape design; and NV5 for telecommunications) worked with user groups — including department representatives from Chemistry, Biology and Physics — and representatives of the university’s facilities, planning, and academic leadership, to establish the following goals for the building program:
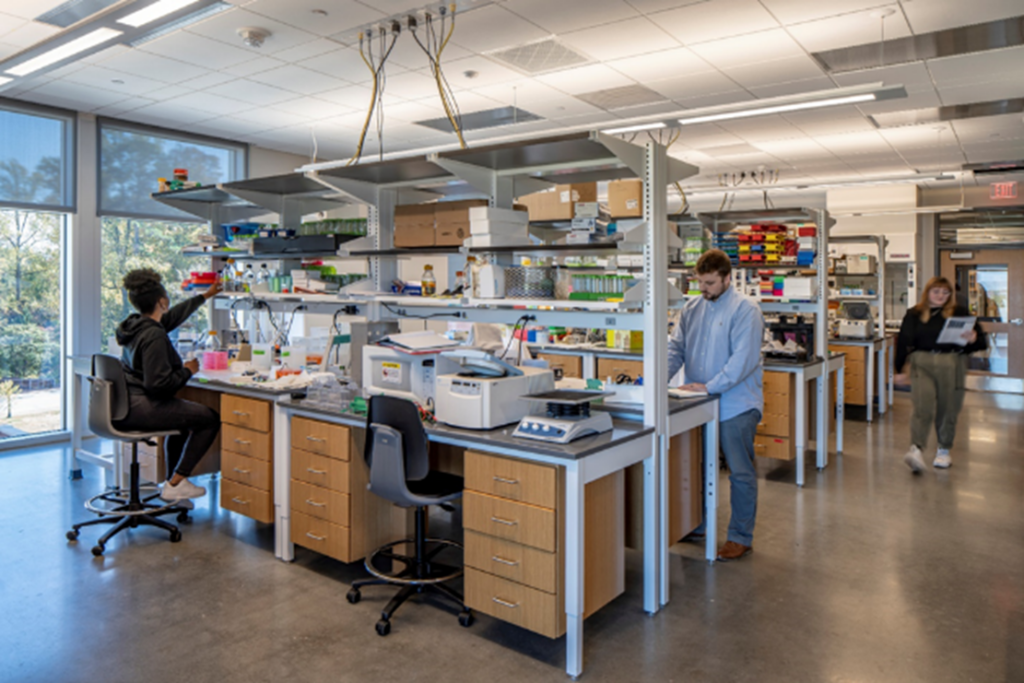
TEACHING
- Provide an interdisciplinary undergraduate instructional center for the sciences
- Include instructional labs for Chemistry and select lower division teaching labs for Physics and Biology
- Engage the student body with formal and informal student spaces which enhance and support a collaborative learning environment
- Enhance the student experience to support student success
RESEARCH
- Accommodate interdisciplinary, core research space in support of the instructional mission
- Expand undergraduate research opportunities
A 2016 planning study identified a need for additional instructional lab space to support a student population that had increased by 33.5% over the previous ten years. When initial planning began about a decade earlier, the cost for the project was estimated to be about $120M. By the time the votes were cast for the bond in 2016, the funds dedicated to the Charlotte science building in the referendum were set at $90M.
The building is more than a ‘lab’ building; it has spaces for students to study together outside the classroom individually and in informal study groups and in formal tutoring and support activities.
Kathryn Lauria Horne, UNC Charlotte Director of Planning, Design Construction
Given the approved budget and the large need, a path forward had to be reached. The planning and design team provided options and UNC Charlotte reviewed them based on the strategic goals for the university, identifying priorities for the programs now included and operating in the building.
“The Science Building brings students from multiple STEM disciplines together in interdisciplinary spaces designed to support student success through advising, tutoring and collaboration,” says Kathryn Lauria Horne, FAIA, LEED AP, Director of Planning, Design Construction and Campus Architect, UNC Charlotte. “The building is more than a ‘lab’ building; it has spaces for students to study together outside the classroom individually and in informal study groups and in formal tutoring and support activities.”
The 129,550 GSF building includes spaces for the Chemistry, Biology and Physics Departments and research labs to create a modern interdisciplinary science instructional facility. It replaces lab teaching and research spaces in a nearby forty-year-old structure that no longer functioned for 21st century needs.
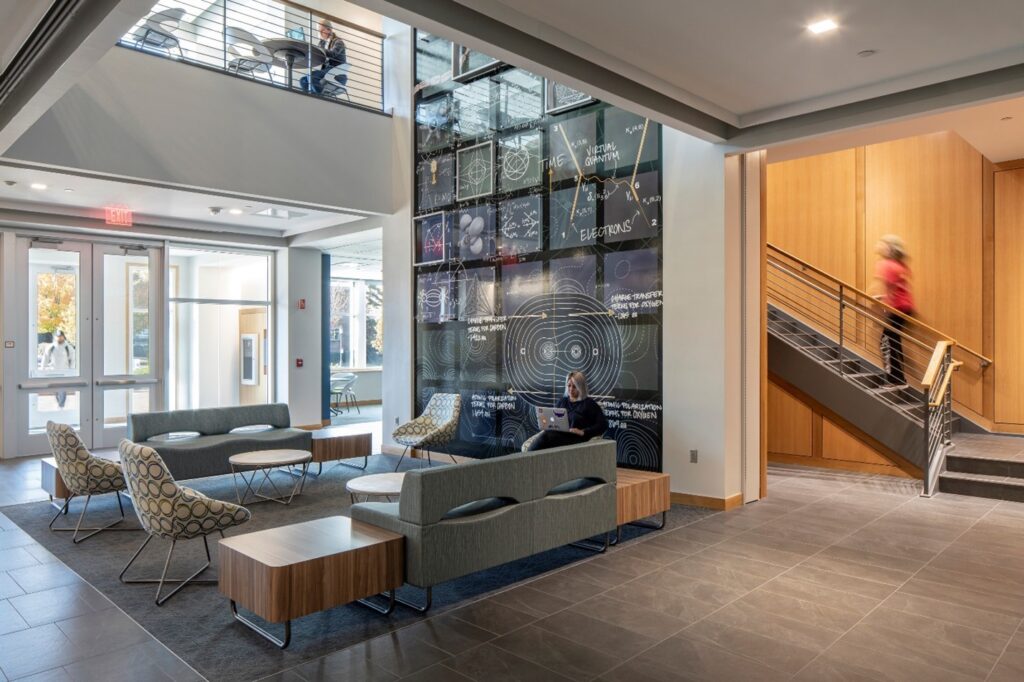
Putting science on display is evident immediately upon entering the building. A gathering spot at the base of the stairs, and outside a 100-student technology-enhanced common classroom, brings students and faculty together for impromptu conversations and interactions, building upon the interdisciplinary focus of the building. Further down the wide corridor are seating areas for group study and the Aurum Science Café (UNC Charlotte competes athletically as the 49ers, related to the spirit of the 19th century gold rushers), which opens onto an outside patio.
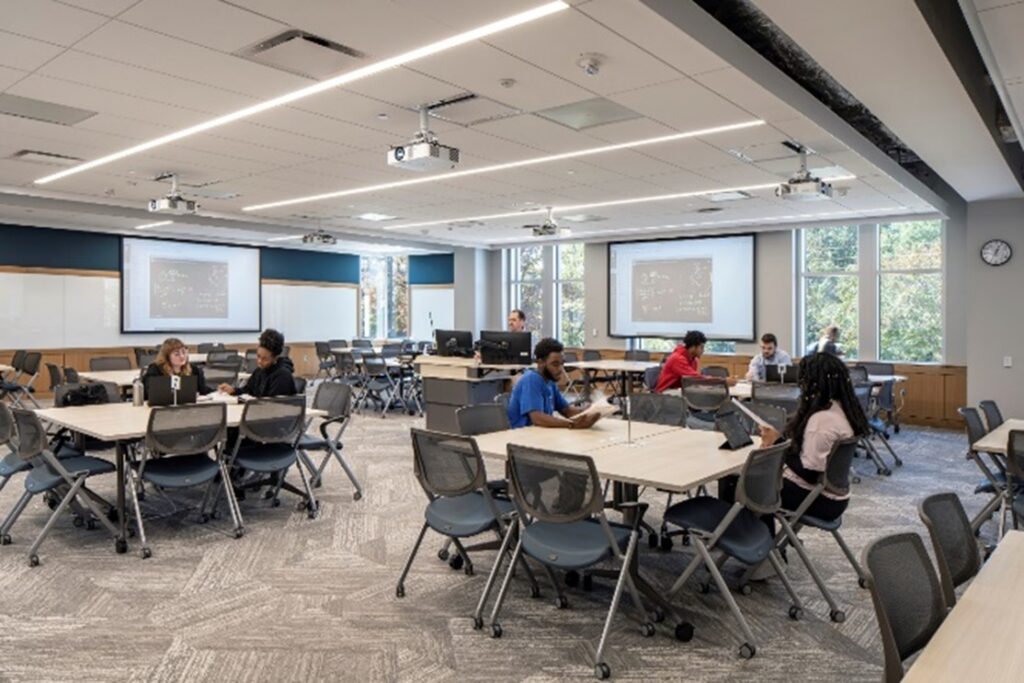
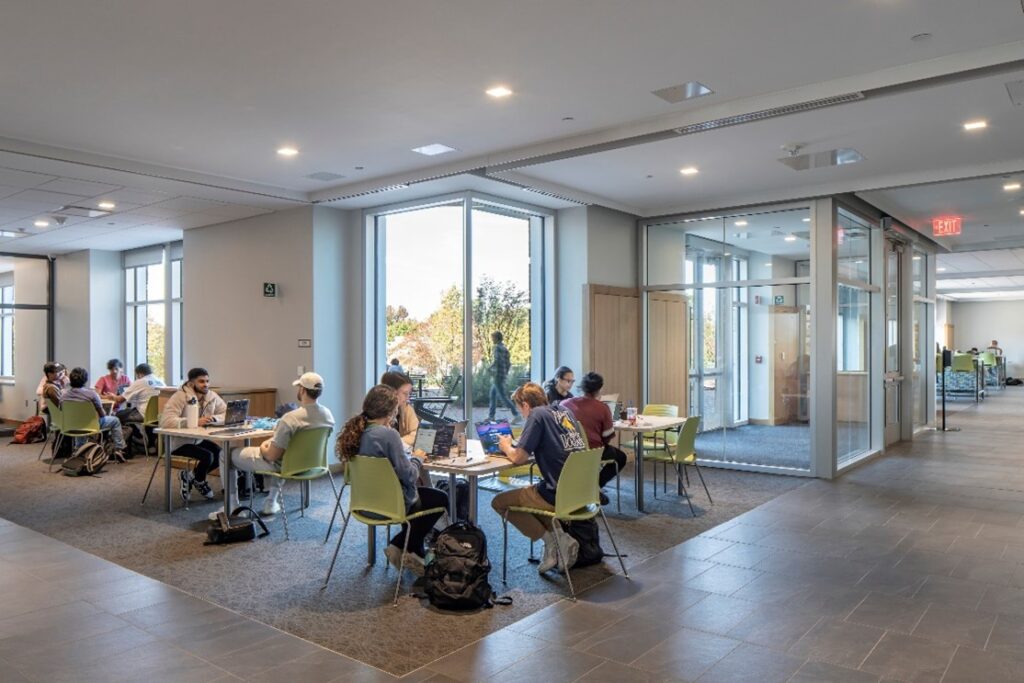
Almost half of the building’s assignable square footage is composed of instructional labs for chemistry, lower division biology, and lower division physics. Interdisciplinary instruction is supported by shared core facility spaces and service circulation paths that connect work/storage spaces so that supplies and chemicals are kept off the main corridors.
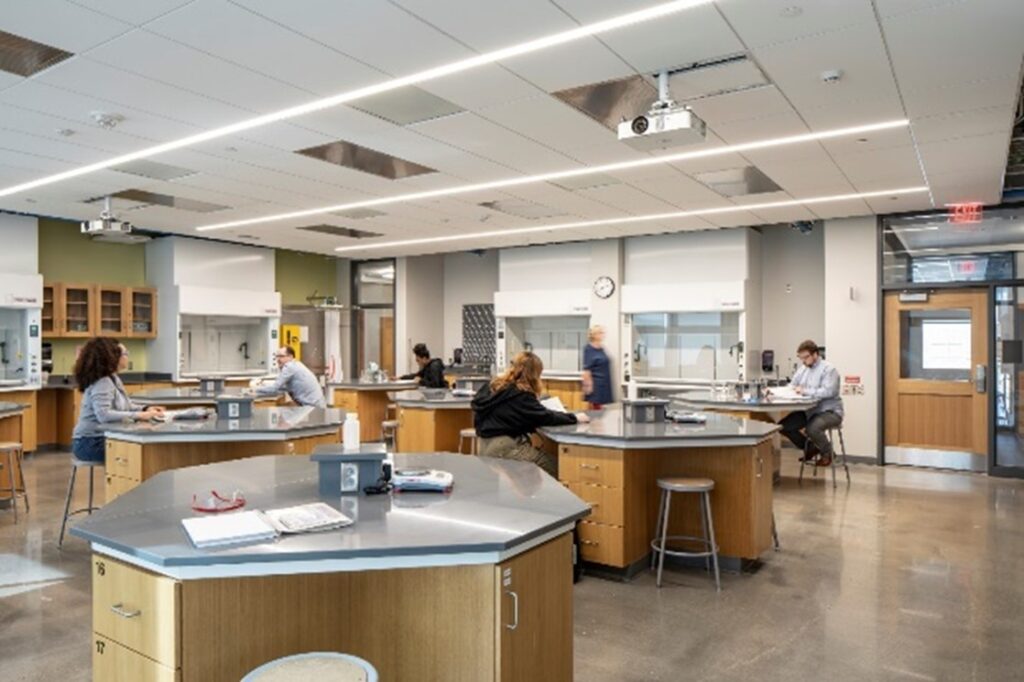
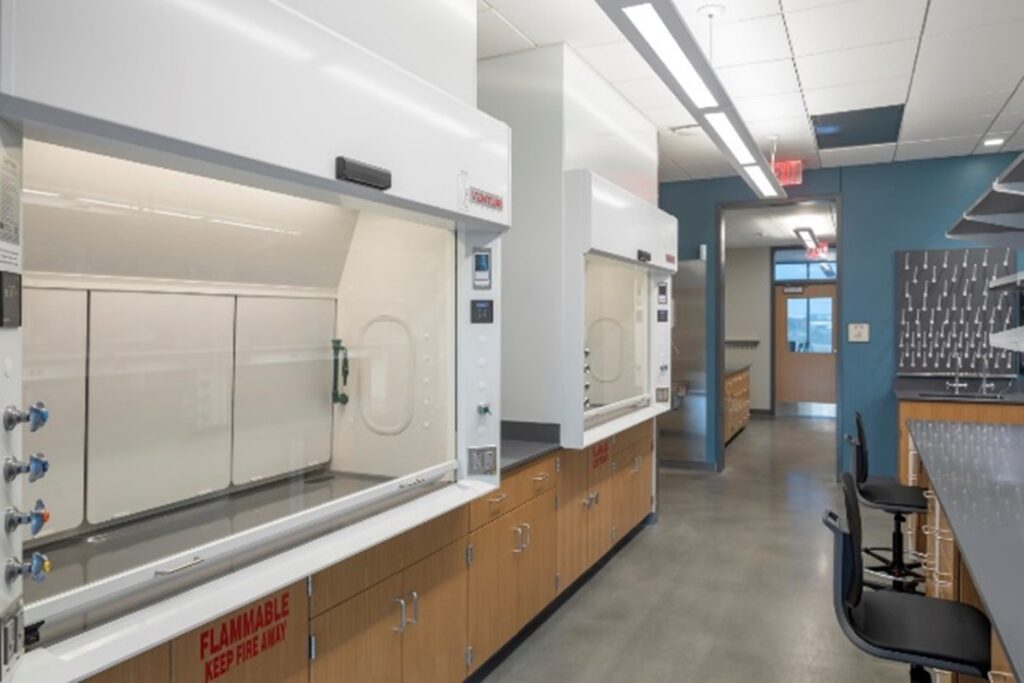
When public funds are spent for large projects such as this, attention must be paid during design to the future operating costs, as well as the initial construction costs. Science buildings have inherently high predicted energy use intensities due to the extensive use of fume hoods (thus, high electric bills). Significant study during the design phase resulted in the selection of high-performance fume hoods that are adaptable to changing lab pedagogy and environmental standards. As standards change, the hoods can be adapted to increase energy savings.
In replacing an outdated science facility, the new building achieved a 14% improvement over a national benchmark standard for energy efficient design. After the first year of use, measurements report 15% less energy was consumed than was modeled for operations. The New Science Building received a Two Green Globes Certification from the Green Building Initiative demonstrating “significant achievement in resource efficiency, reducing environmental impacts, and improving occupant wellness.” In any instructional building of this complexity, operational challenges will arise. Key to addressing them is a continued partnership, post-construction, between the design team and the university’s instructors, researchers, facilities support staff and the CM@risk (Balfour Beatty).
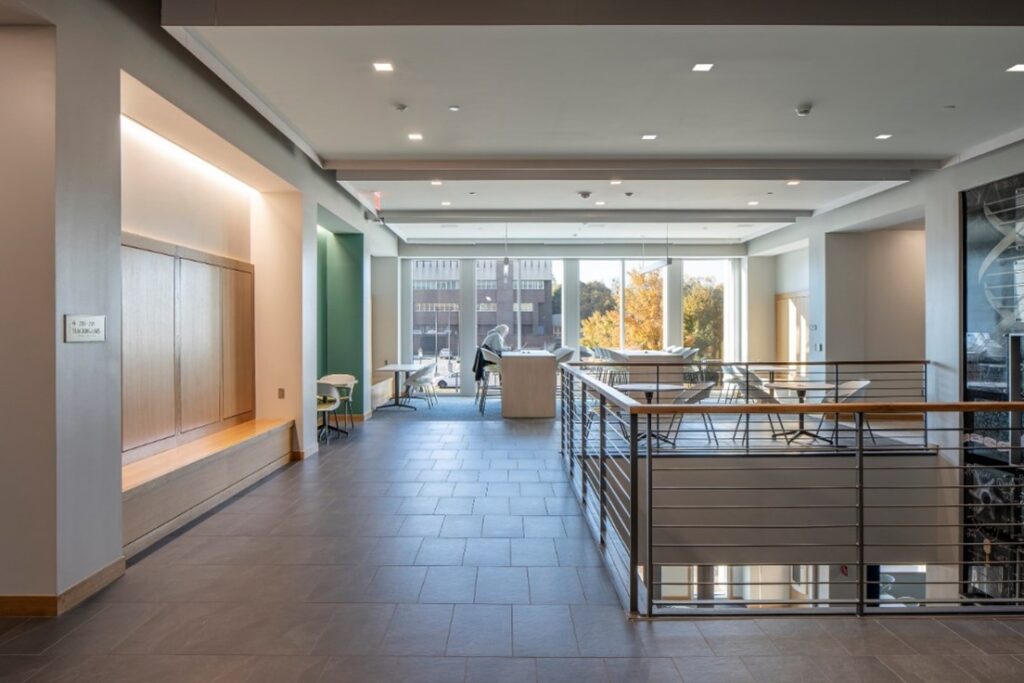
During the EDspaces 2023 Conference held in Charlotte last fall the New Science Building hosted over 50 educators, designers, architects, and product creators/distributors from across the education industry for a tour. This group witnessed a typical Thursday morning of use in the building — students waiting for class in a wide corridor with bench seating instead of stretching out across the floor, places to meet in groups to go over notes, or to study individually, with the smell of pastries coming from the café. The North Carolina voters who made this possible should be happy to know that, thanks to their support, no students with sledgehammers were needed.

