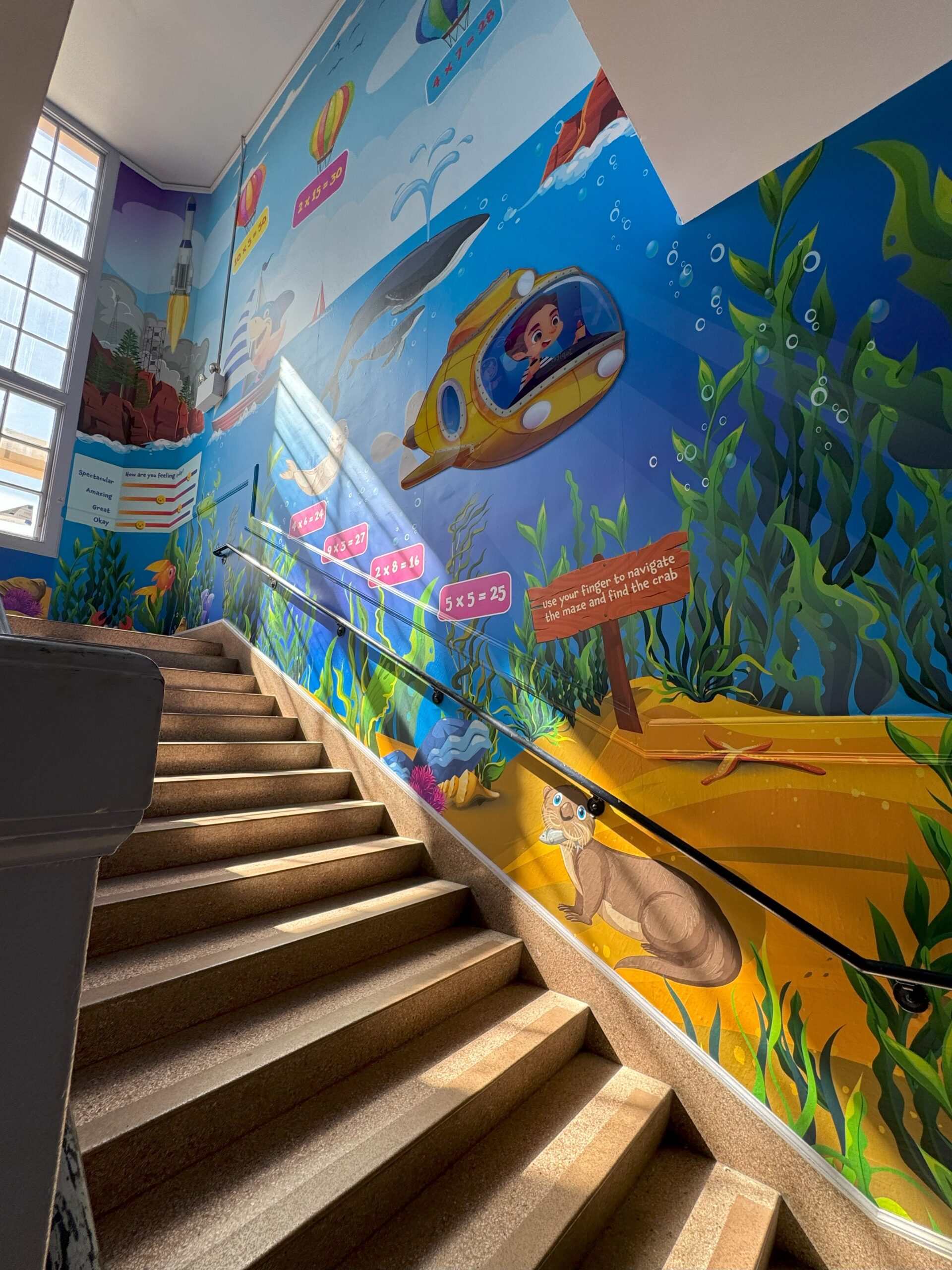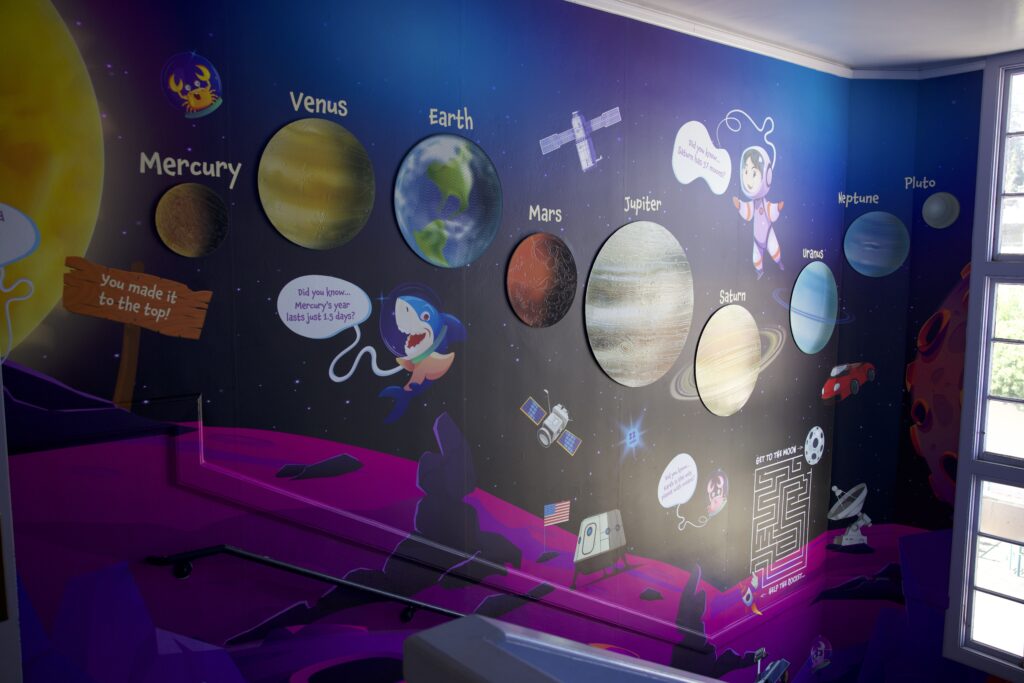In the ever-evolving landscape of education, the need for inclusive and innovative learning environments has never been more apparent. Schools today face a more diverse array of needs than ever before, such as multilingual education, inclusive education, and support for low-income students. According to the Pew Research Center, which collected data from the National Center for Education Statistics, the total number of students enrolled in special education programs went from 3.6 million in 1976-77 to almost 7.3 million in 2021-22. These students now make up to 15% of the K-12 student population across the country. Further, the number of students enrolled in individualized education plans (IEPS) reached 7.2 million in 2021. This data highlights the urgent need to design school environments that can address the increasing complexity of educational needs.
When learning environments are designed with neurodiversity in mind, the results can be incredibly powerful.
There are countless ways to design a learning environment that is both inclusive and innovative. K-12 educators know that all students are unique, and neurodiverse students, in particular, have different ways of thinking, communicating, learning, and perceiving the environment. When learning environments are designed with neurodiversity in mind, the results can be incredibly powerful.
My understanding of the importance of inclusivity in school design stems from my eldest son, who has Down syndrome and autism. Witnessing his journey through education, I now understand that environments influence how kids grow, learn, and develop a sense of belonging. It’s about celebrating them and creating spaces where every child feels valued and supported. School environments become a third teacher, guiding students through their educational journeys.
Designing for neurodiversity can mean everything from including sensory-reduced spaces where students can regulate to offering alternative seating solutions. It can also mean creating a vibrant, multisensory, interactive mural in a 150-year-old staircase. This April, San Francisco’s Sherman Elementary School undertook a massive project: giving life to a 2,900-square-foot staircase by blending art and education in an interactive mural, all made possible by Roland DGA’s innovative digital printing technologies. Sherman’s mission is to foster an inclusive environment where all students, especially those with neurodiverse needs, feel supported and accepted. The staircase is just one of many examples of how this school brings its mission to life.

How it Started: Tech-enabled Collaboration
San Francisco’s Sherman Elementary School is an autism-focused K-5 CDE Distinguished School that has been serving the community since 1892. In its 132nd year, the school was looking to refresh its built environment in a way that was more transformative than a routine paint job. With a focus on creating an inclusive and engaging learning space, the Staircase of Imagination project at Sherman Elementary School serves as a powerful example of how innovative design and technology can positively impact students’ educational experiences.
Sherman Elementary decided to team up with us, VIVAS Inc., and printing technology provider Roland DGA who specializes in wide-format digital printing, vinyl cutting, and engraving technology. The idea of transforming the space was driven by the desire to create a space that was not only visually engaging but tactilely stimulating. The incorporation of multisensory design principles not only enhances the overall experience but also promotes inclusivity by catering to individuals with diverse sensory preferences and needs.
Our goal was to redesign the space to reflect students’ imaginations and better suit children’s varied learning preferences by introducing a mix of textured, sensory-friendly elements and academically enriching details into the high-traffic learning environment. Students traverse the stairwell on their way to their classrooms, to lunch, to gym, to recess — making this transition space the perfect opportunity to add creativity, energy, and inspiration to a student’s day.
The transformation of this central area of our school complements our vision and mission around fostering an inclusive space for each and every student.
Helen Parker, Sherman Elementary Principal
“The transformation of this central area of our school complements our vision and mission around fostering an inclusive space for each and every student,” says Sherman Elementary Principal Helen Parker. “We hope it will have an incredibly positive long-term impact on our students as they interact with all the elements that have been thoughtfully added. I imagine our children growing with the space. As Kindergartners they will only manage to touch the kelp of the ‘ocean floor’, and count the crabs and numbers they see. By the time they are fifth graders, they will be able to reach for the stars on the top floor and interact with all the exciting 3D elements. The social-emotional tools that are showcased on the mural will stay with them for life.”
As such, elements on the mural engage student’s senses of touch and sight — so everyone can engage with the mural at a capacity that’s best for them. When the stairwell was transformed to engage all senses, a single-use space became a teaching zone for all students.
- On the stairwell walls, students can touch: the school’s motto in braille, 3D planets, an interactive maze, and tactile animal bones.
- And they can see: cheerful greetings in different languages, math games, interactive emotional check-in points, a learning maze, rocket ships, the school’s mascot, and more!
When the Staircase of Imagination project landed on our desk, it was an exhilarating moment. While we’ve tackled numerous office and commercial projects before, the prospect of transforming a school environment, particularly its staircase, ignited our creativity and passion. It presented a unique opportunity to merge our expertise in graphic design, printing, and installation with the educational realm, and we were eager to embark on this inspiring journey.

To execute, we drew from the expertise of onsite varied needs educators, first-hand student input, and cutting-edge printing technology to transform the staircases into a one-of-a-kind learning space.
In school interior design specifically, innovative printing technology opens up opportunities for schools to elevate their spaces without prohibitive costs and lengthy renovation timelines. Working with local environmental graphics companies, schools can infuse their spaces with creativity through exceptional print quality, vibrant colors, and efficient production speeds.
In the ever-evolving landscape of education, the need for inclusive and innovative learning environments has never been more apparent. With advancements in digital printing technology, schools can continually push the boundaries of creativity and deliver exceptional results that excite students.
“Our faculty is incredibly excited about this new chapter for this historic building, and we hope our families will enjoy seeing their children engage with its fun and beautiful components during their years at our school, says Parker. “It’s stunning! We are looking forward to finding all the ways we can use it to teach and reinforce our academic and social-emotional curricula.”
Final Reflections
Upon completing the project, we were pleasantly surprised by the mural’s transformative impact on the school environment. Witnessing the joy and excitement it brought to students and faculty was extremely rewarding. But my favorite part of the project was seeing the students engage with the mural itself. The morning after the unveiling, when students were transitioning between class periods, a little first-grade girl walking to class caught a peek of the space and excitedly cried out, “Look, it’s my language,” pointing to the wall of international “hello” bubbles.
Our collaboration reflected the school’s commitment to inclusivity and innovation.
I tell this story because I think it summarizes why it’s important to design environments that embrace all students. There’s no guidebook dictating what a school ought to look like; ceiling tiles can be painted to look the style, walls can greet students in their native languages, and a staircase can be a portal to creativity,
During the project walkthrough with Helen Parker Leigh, the principal of Sherman Elementary School, we felt a profound sense of accomplishment knowing that we had created a space that would inspire creativity and imagination for years to come. Personally, seeing the kids looking at and interacting with the graphics was priceless. Our collaboration reflected the school’s commitment to inclusivity and innovation. The project, infused with heartfelt dedication and creative passion, not only brought joy to students and faculty but also had a profound impact on the school environment, fostering a sense of inclusivity and excitement among the students.

