Situated in northwest Omaha, Westview High School seamlessly integrates with the surrounding rolling prairie, creating a building that folds naturally into the landscape. Demonstrating a unique collaboration between a business and school district, Westview partners with the local YMCA to create a joint-use facility serving the entire community. While students benefit from state-of-the-art learning environments, community members enjoy a large fitness center. Thoughtful planning enables shared use, enhancing the overall functionality.
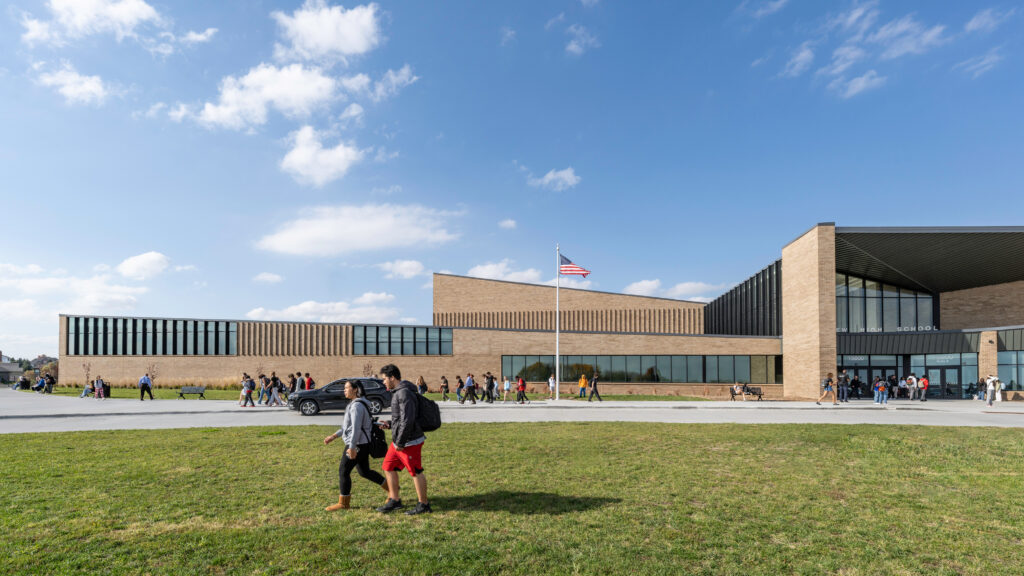
Prior to the design of the building, the district assembled a team of 28 advisory boards, with 321 contributors to engage the educators, administrators and community around developing career pathways to support learners for college and career readiness in their high schools. The Chief Academic Officer fostered the development of the pathway curriculum in alignment with the design process, so that the spaces were designed to flexibly support the pathways now and in the future.
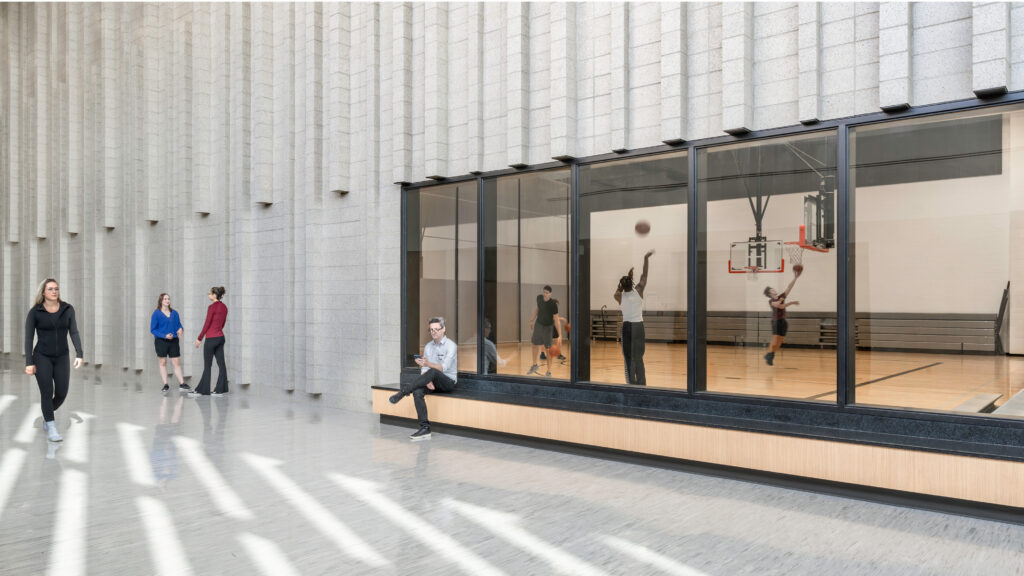
The success of the pathway development is evidenced at Westview by demonstrating connections to support real-life career readiness, where both the school and YMCA collaborate on the health science pathway. Chris Tointon, former president and CEO of the YMCA of Greater Omaha sees additional benefits for students beyond athletics. “We felt like being connected to where the kids were allowed us to share leadership experiences. The programs could eventually be managed by the teens with mentorship by recreation and fitness professionals.”
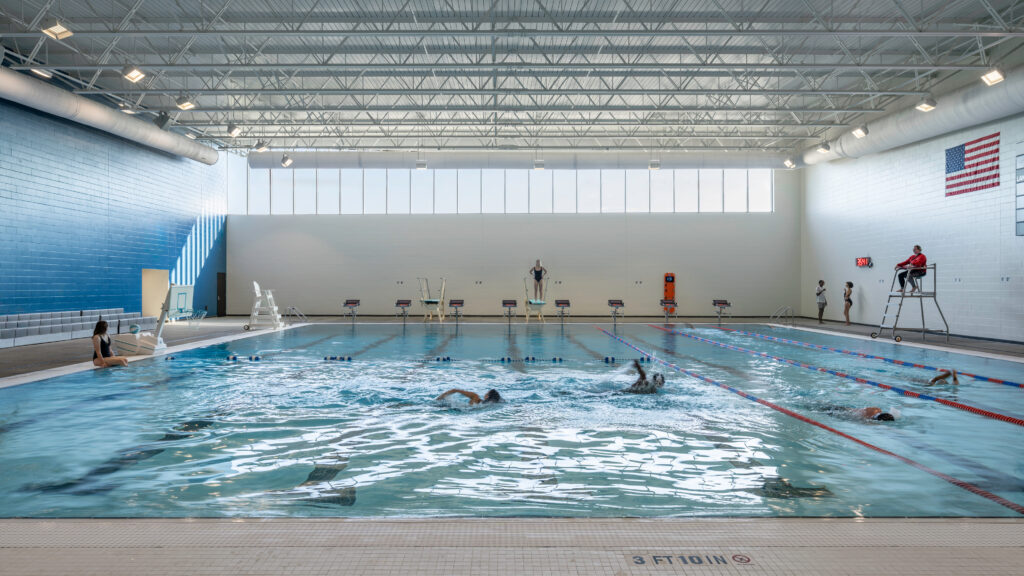
So, how did this join-use facility come into being? High demand for a community YMCA coincided with the planning for the new school, and the benefits of a partnership are proving substantial. A collaborative effort between both parties brought it to fruition. “The Y and the public-school systems are the two largest youth development organizations in our county,” said Tointon. “Rather than build one Y and one school and stick them together, we needed to define as many needs as possible and work towards 100% utilization, so we received the biggest benefits of a shared facility. Bringing school leaders, teachers, program directors, and frontline staff to the table early with a shared vision was critical to our success.”
Bringing school leaders, teachers, program directors, and frontline staff to the table early with a shared vision was critical to our success.
Chris Tointon, former president and CEO of the YMCA of Greater Omaha
While the high school maintains its own athletic facilities, the added efficiency, flexibility, and experiences of sharing space enhances the student and community experience. The partnership with the YMCA was central to Westview’s planning. A significant challenge was balancing safety and security with the welcoming nature of the YMCA. The design achieves this with adjacent entry points leading students into a two-story lobby and YMCA members directly into their full-service facility. Shared spaces are strategically flanked by school-only and YMCA-only areas, with doors or operable walls providing flexible openness throughout the day.
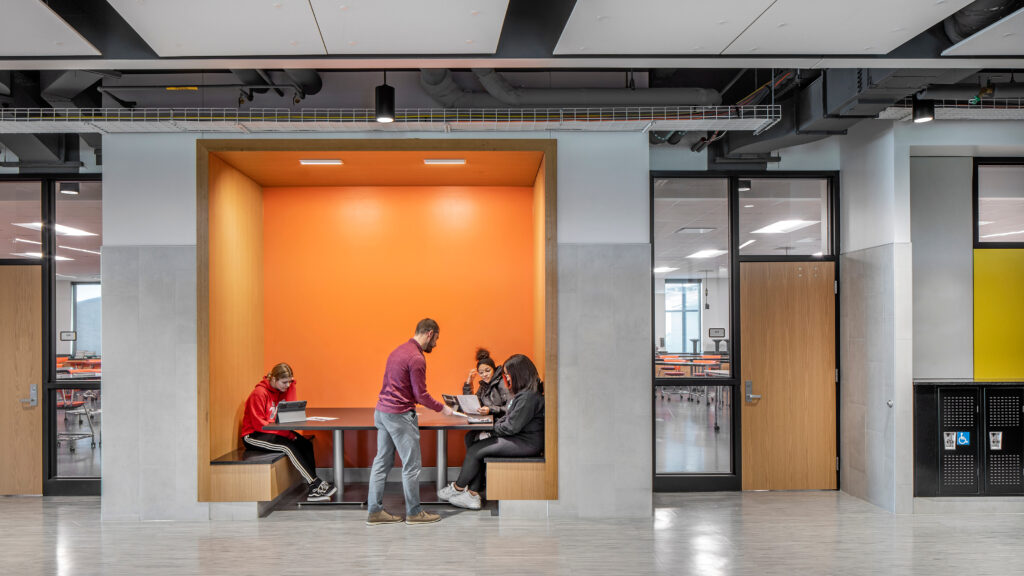
The high school building itself features core learning areas with two widened wings on two floors, designed to break down the experience of a large school into smaller learning communities, with centralized student support spaces and a variety of small group areas to support inclusivity.
Clear circulation design throughout the facility gives learners and educators the ability to see each other throughout the spaces. By dispersing educator workspaces throughout, the design fosters collaboration and support, quite literally meeting the students where they are.
The classrooms and labs – key to the district’s focus on establishing career pathways – extend along the linear spines of the wing with windows opening to abundant natural light; central to which students can meet in a variety of collaboration spaces. Transparency between the classrooms and the collaboration areas puts learning on display, borrows natural light, and supports student safety via passive supervision.
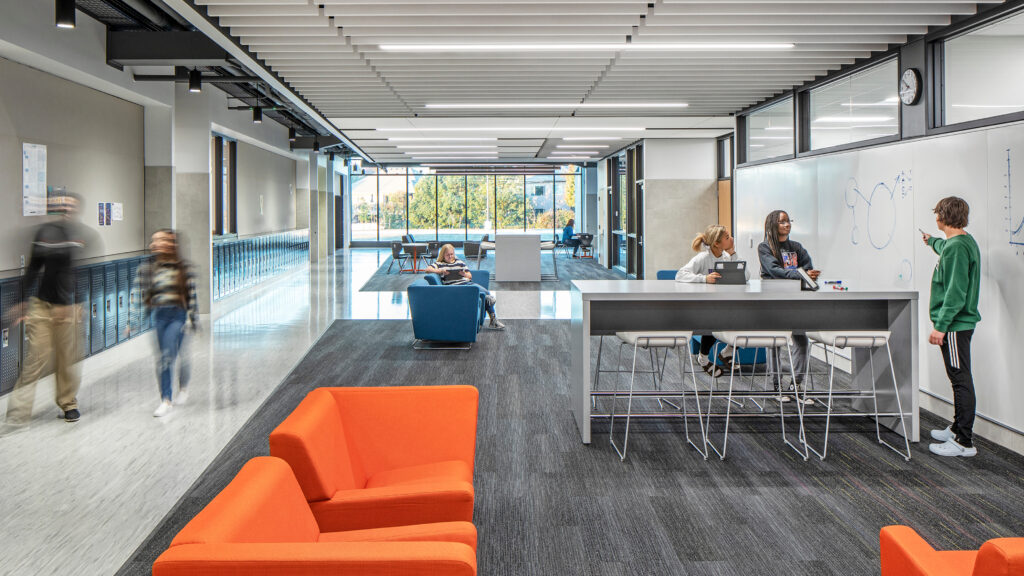
The collaborative partnership brings both the school and the YMCA unique programmatic elements that could not have been realized if not co-located. The students are thriving in spaces that support real-life learning experiences, including those that collaborate with the YMCA itself. Success metrics for the YMCA include double the expected members within the first year. Now, according to Chris Tointon, the Y is the busiest in the region.
Architect of Record: BCDM Architects; Design Architect: Perkins&Will

