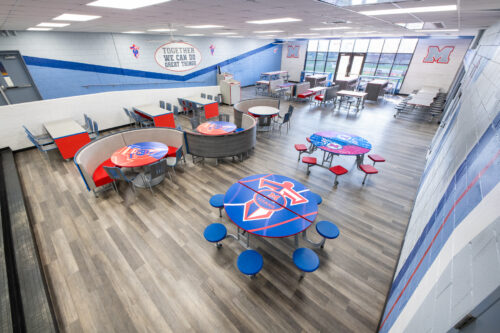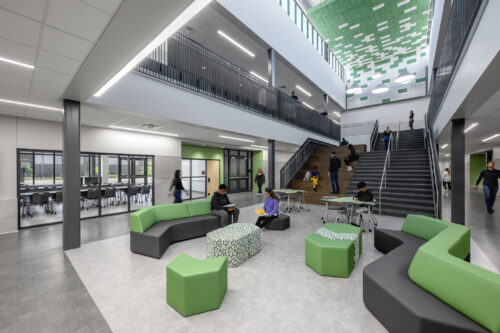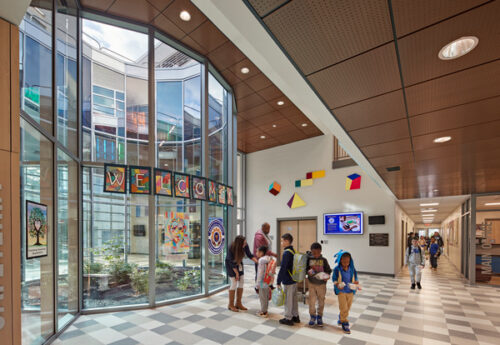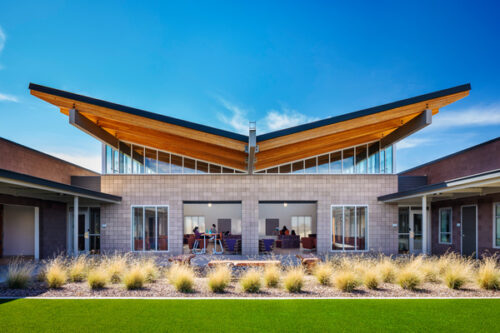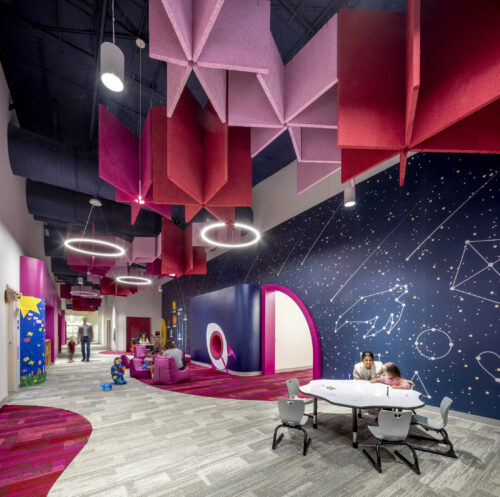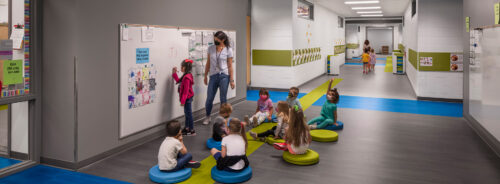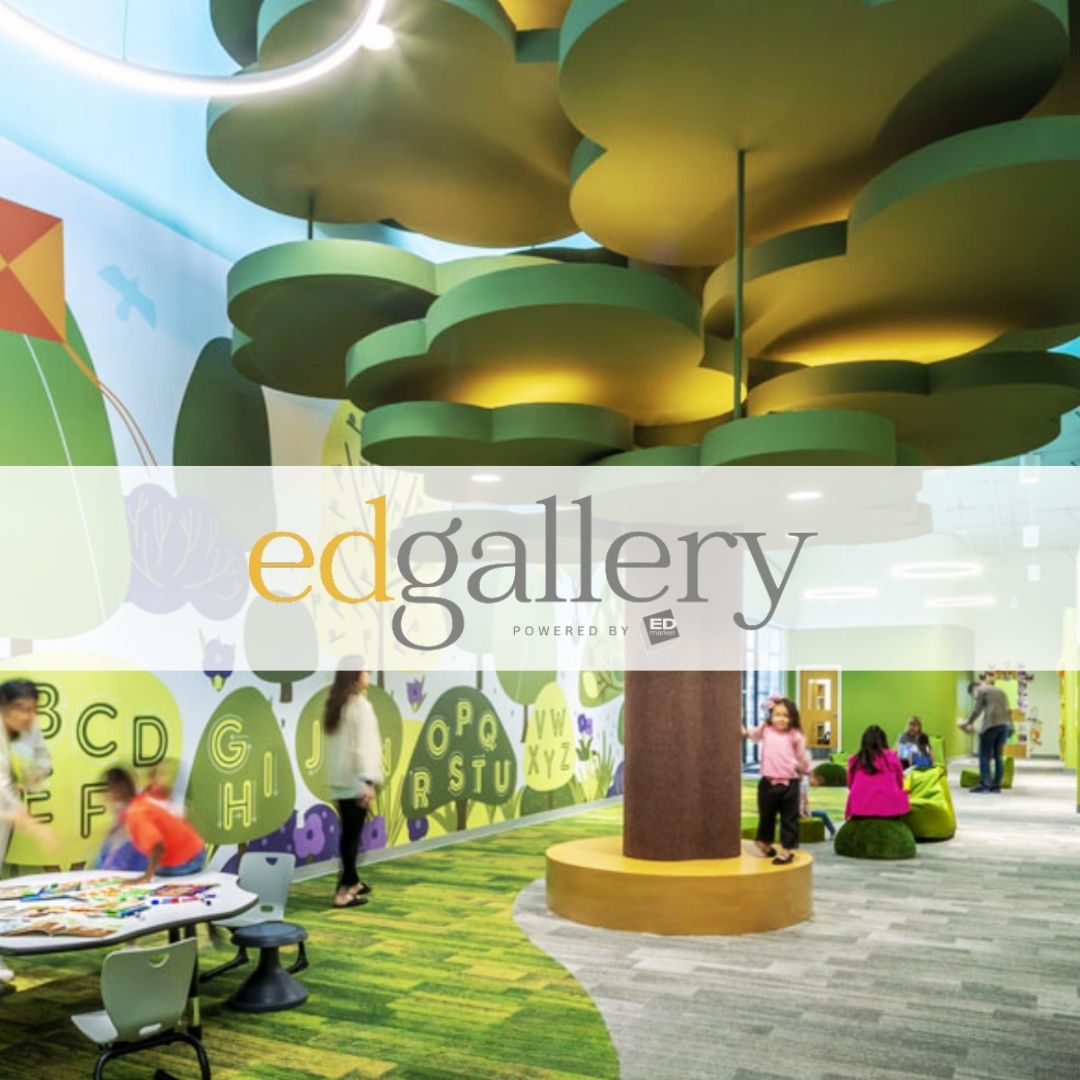
Find inspiration and ideas for your next building or renovation project by perusing the projects in the EDmarket edgallery. Want to see your project featured? Find out more.
AmTab Manufacturing Corporation
Atlantic Coast High School
This project showcases the vibrant redesign of the cafeteria at Atlantic Coast High School. The space is transformed into a fun, inviting environment with custom furniture that features the school’s Stingrays branding. The tables and seating, in shades of orange, black, and gray, bring energy and school spirit into the space. With a mix of round and rectangular tables, plus different seating options, the design provides flexibility for students to gather comfortably. The addition of colorful signage and graphics enhances the atmosphere, making it a modern and lively cafeteria where students can enjoy both their meals and time together.
DLR Group
Almeta Crawford High School
Almeta Crawford High School sets a new precedent for Fort Bend ISD. DLR Group situated the building centrally on the site with an overall east-west layout to capture ideal daylight for learning spaces with minimal heat gain. The linear building form is separated into two distinct masses: one to the north and another to the south with an outdoor, secure courtyard connecting the two. The courtyard serves as the bridge that connects the academic and core learning programs from the fine arts, athletics, and dining commons. Each day students cross the courtyard multiple times, making it an active space for the entire student body. A linear canyon-like courtyard creates strong synergy through the campus.
JCJ Architecture
Barack H. Obama Magnet University School
The City of New Haven, Barack H. Obama School and Southern Connecticut State University collaborate on the delivery of education to a unique population of students. This 21st century communication lab school utilizes a project-based approach in delivering of a global studies, language, and STEM curriculum while also supporting SCSU students in gaining pre-service teaching experience. To understand how design would need to respond to the school’s unique program while maintaining NHPS’s outline specifications, the project began with a series of six collaborative workshops that brought the groups to consensus around a singular scheme that incorporated the intangible and functional characteristics described in the discovery process.
JCJ Architecture
Casa Blanca Community School
This Pre K-6 school serves children and families from Districts 3, 4 and 5 of the Gila River Indian Community. Located in District 5, the school is surrounded by cultivated farmland and in a region which has historically been the agricultural hub for the Akimel O’otham (Pima) and Pee Posh (Maricopa) peoples. The school focuses on student’s global readiness while maintaining the Akimel O’otham Ñeo’ok and Himdag. The campus provides an immersive cultural experience, helping to preserve the languages, stories and traditions of the tribes. The layout of the campus takes inspiration from the agricultural fields that sustained the Akimel O’otham and Pee Posh and the canals they were so skilled in devising and constructing.
DLR Group
Early Excellence Academy
The feelings of a child experiencing each moment of life are robust and alive. It is this essence of whimsy and the joy of learning that is captured in the design of the new Early Excellence Academy, a learning environment to serve the earliest learners of Tomball ISD. DLR Group’s design is rooted in biophilic elements that evoke curiosity and connection to the natural world. With a design concept centered on scale and growth, an immersive experience takes the learner through the spaces that include animal-themed furniture, forest elements, and ocean concepts while outdoor learning areas hug the exterior of the building. As each space transforms and changes, so will students. The Early Excellence Academy allows students the opportunity to grow and foster a love for learning in an immersive environment that sparks joy.
Legat Architects
Jefferson Early Childhood Center
Jefferson Early Childhood Center encourages exploration, environmental education, and peer interaction for students of all developmental stages. Evidence of the facility’s focus on early learners appears in everything from the playful facade and classroom window placement to the energetic color scheme and quiet HVAC system. Legat Architects’ designers drew inspiration not only from administrators, teachers, and parents, but also from community members and specialists ranging from physical and occupational therapists to speech and language pathologists. The 43,000-square-foot center offers 16 classrooms, physical therapy space, and a sensory motor room, as well as a community welcome center and resource room for parent education.
JCJ Architecture
New Fairfield High School
JCJ Architecture was engaged by the New Fairfield Public Schools to redesign and replace significant components of a 1970’s era structure that was deemed by the town to have exceeded it useful life. The High School was co-located/connected to the Town’s Middle School and shared significant core spaces. The new 146,000 sf High School was constructed adjacent to the existing. Once the new facility was completed, the existing classroom wing and auditorium were demolished; the original gymnasium and natatorium remained. The middle school and high school are separate buildings connected by a pedestrian plaza.


