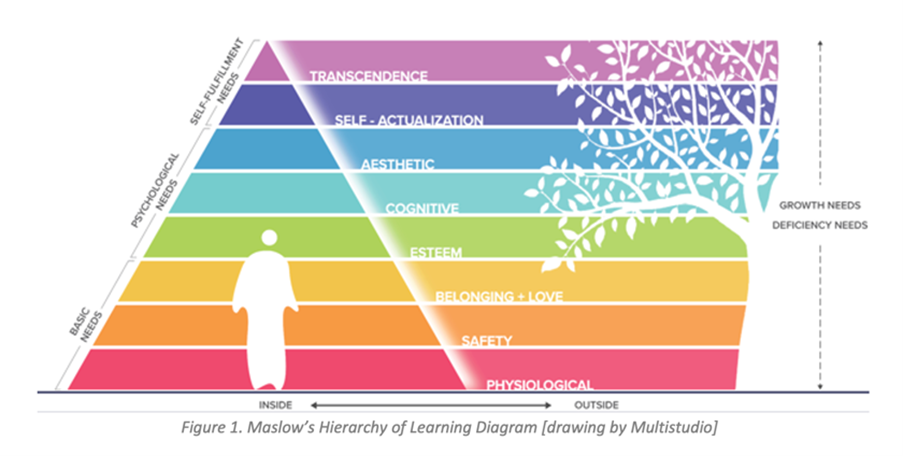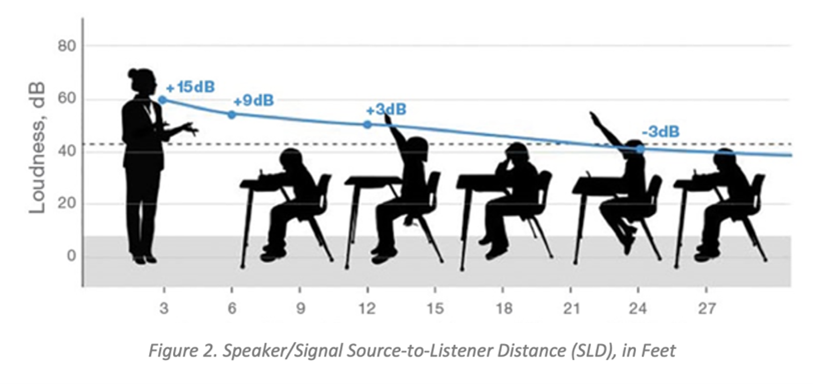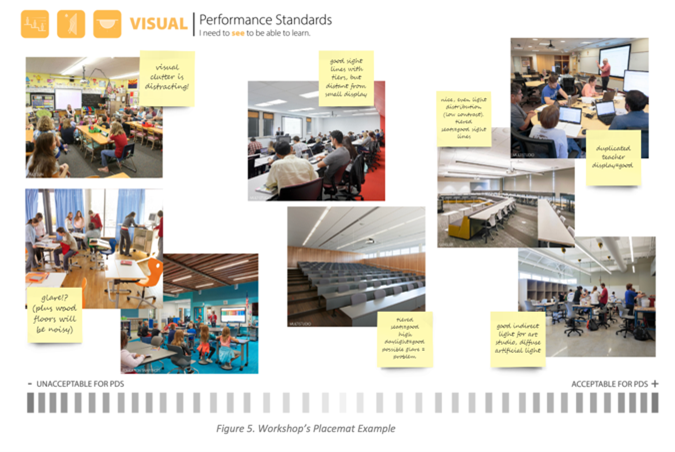Every time a student walks into a facilitated learning place (aka ‘classroom’), each should be able to use their innate abilities to learn. But what if the actual spaces they are in impedes those abilities? Individual abilities are not supported. Why? Because when it becomes too hard to learn, learning shuts down.
Our brains, particularly little ones, time out when it takes too much effort to actually process information. In other words, If it is too hard to…
- see
- hear
- be comfortable ergonomically and kinesthetically
- be comfortable thermally and with Indoor Air Qualities [IAQ]
- have a sense of belonging with others and with nature,
…the effort required to learn surpasses one’s “cognitive load.

The above list of 5 human factors are indicators represented in Maslow’s Hierarchy of Needs model (see Figure 1). Basic needs include the physiological, safety, and a sense of belonging and love. Once through these, only then can an individual begin to thrive and grow. EX: A hungry child can’t learn.
When it’s too hard to manage these basic needs, each individual’s cognitive load is impacted. Researchers Hwanhee Choi, Jeroen J. G. Van Merrienboer, and Fred Paas explain cognitive load in these terms: “With regard to its original measurement, cognitive load can be conceptualized in the dimensions of mental load, mental effort, and performance.”
Authors of this paper have argued for some time that the actual design of the learning place requires special attention to what we’ll reference as ‘the whole envelope of the space’, or the floors, walls, ceiling and affordances. “The theory of affordances links what objects offer to the possibilities for behavior…implies that to see things is to see how to get about among them and what to do or not do with them….The idea of affordance, borrowed from perceptual psychology, is applied to the domain of architecture. As to architectural theory, affordances can be used as a conceptual framework to understand the relationship between environments and occupants, especially with respect to form and function.” In this case, these authors reference affordances as furnishings, fixtures, equipment and technology.
It is well documented that the design of a built place impacts human performance (i.e., learning outcomes). To physically do any cognitive tasks, supportive environmental factors must be in place. It’s often difficult to find what we call in scientific research a ‘causal effect.’ However, new research from Choi, Van Merrienboer, and Fred Paas provides new evidence about this effect, a critical turning point.
It is well documented that the design of a built place impacts human performance
“A new model of cognitive load needs to describe the physical properties of learning materials or the physical environment in which the learning information should be expressed and presented. Therefore, we argue that in identifying the environment-related causal factors of cognitive load, the physical properties of the environment should be primarily considered [these author’s underlined], the conceptual meaning of the task characteristics needs to be narrowly redefined…the factors ‘learning task’ and ‘learning environment’ need to be disentangled…“
In the revised model, the factors learning task and learning environment are disentangled. The term physical learning environment is proposed instead of environment or learning environment in order to avoid any ambiguity…The physical learning environment refers to the whole range of physical properties of a place where teaching and learning takes place. These include physical characteristics of learning materials or tools (e.g., texture, color, size, shape, weight, and sound), the physical attributes of the built environment (e.g., volume, density, lighting conditions, arrangement, and thermal conditions), natural spaces, and the physical presence of other people. It covers sensory stimuli from the environment that can be perceived by human senses, that is, vision, hearing, smell, taste, touch, temperature, and balance. In the new model, the task characteristics are redefined the built environment (e.g., volume, density, lighting conditions, arrangement, and thermal conditions), natural spaces, and the physical presence of other people…”

In an effort to generate a broader understanding of the interaction between the physical learning environment and the learning processes, these authors shared that importance at the 2024 EDspaces’ conference in a mini-workshop session. The following was presented:
- An understanding of the interconnection between the physical learning environment and the learner’s ability to learn, and the knowledge of cognitive load;
- A distinction made between ‘normative design’ and ‘performance design’ standards; and
- A table-top, small-group exercise to understand the critical role of the physical learning place’s environment – this presentation dealt with three of these basic needs – visual, acoustic and ergonomic/movement.
Presenters shared that “normative design standards”:
- Follow pre-established practices and ‘rules-of-thumb’ based on how previous schools have been designed (good or bad),
- Often center on a project’s budget limits, aesthetic goals, schedule requirements, and building code mandates,
- Rarely to focus deeply on how a building supports the performance criteria of its users, and
- Include ‘Prescriptive Standards’ (i.e., code compliance).”

Performance Design Standards are described as those which intentionally elevate each’s performance — one by one. They raise the standard indicator of each of these needed abilities to:
- See clearly – with no glare, clear positioning within the setting, and opportunities for eye-to-eye, eye-to-content, and eye-to-instructor;
- Hear easily – current situations cause ‘audio fall off’ at the second chair (see figure 2 above) – reverberation, orientation, noise transfer all affect this ability;
- Be comfortable ergonomically and support postural changes through affordance selections; and
- Be comfortable with thermal conditions and indoor air quality (IAQ).
Examples of standards in place that are ‘required’ and/or ‘nice to have’s’ were also shared for each indicator, such as ANSI, ASHRAE, CHPS, BIFMA, and others.

For illustrative purposes, the workshop shared ‘placemats’ with a rating scale of ‘unacceptable’ to ‘acceptable,’ and 30 loose images, each representing a range of acceptance for each of 3 indicators — see, hear, and move (see figure 3).


The placemats had the accompanying example of illustrative ‘cards’ for attendees to use and put onto the placemats at the scale for which they determined a fit. Attendees were to: examine, evaluate, and explain decisions. Figure 4 are examples of attendees busily working on evaluating and then placing their decisions at the scale designated on the placemat associated with each indicator. Figure 5, provides a mockup example of what one placemat’s final outcome could look like.
Conclusion
This mini workshop was an attempt to raise awareness that even when we believe we are designing for 21st century needs and beyond, we might inadvertently not be addressing the critical indicators’ infrastructure requirements supporting basic human needs as identified by Maslow. Parity rests in all having access to these basic human needs to really learn at our best abilities. If the physical learning environment is not designed to address these basic needs, then cognitive overload happens, and learning shuts down. If measured, more than likely the design solutions of this physical learning place environment could have a significant impact on student underperformance.
We can and must do better. Learners of all ages deserve to have the very best chance to learn. Raising awareness of and attainment of performance design standards in our schools will make an important difference addressing these underlying complexities.
Sources
Luo, H., Hu, H., Zheng, Z. et al. The impact of living environmental factors on cognitive function and mild cognitive impairment: evidence from the Chinese elderly population. BMC Public Health 24, 2814 (2024). https://doi.org/10.1186/s12889-024-20197-2
McLeod, S. (2023). Maslow’s Hierarchy: https://www.simplypsychology.org/maslow.html
Choi, H.H. & van Merriënboer, J.G. & Paas, F. (2014). Effects of the Physical Environment on Cognitive Load and Learning: Towards a New Model of Cognitive Load. Education Psychological Review. 26:225–244. DOI 10.1007/s10648-014-9262-6. https://www.researchgate.net/publication/271096079_Effects_of_the_Physical_Environment_on_Cognitive_Load_and_Learning_Towards_a_New_Model_of_Cognitive_Load
Scott-Webber, L. (2023). ECLPS Workbook | Level #2 / Performance Design Standards. An EDmarket Certified Learning Place Specialist Program. Publisher: Education Market Association.
Scott-Webber, L., Marini, M., & Abraham, J. (Spring, 2000). Higher education classrooms fail to meet needs of faculty and students. Journal of Interior Design, 26, (1), 16-34; DOI: 10.1111/j.1939-1668.2000.tb00356.x; https://www.researchgate.net/publication/229893849_Higher_Education_Classroom_Fail_to_Meet_Needs_of_Faculty_and_Students
Gibson, James J. (1977). The theory of affordances. In R. E. Shaw & J. D. Bransford (Eds.) Perceiving, acting, and knowing. Mahwah, NJ: Lawrence Erlbaum Associates, Inc.
Karakas, t. & Yildiz, D. (2020). Exploring the influence of the built environment on human experience through a neuroscience approach: A systematic review. Frontiers of Architectural Research 9: 236-247. Science Direct. https://doi.org/10.1016/j.foar.2019.10.005

