Introduction
The reuse of existing and historic buildings is an economical and vital strategy for the creation of innovative learning spaces that foster environmental stewardship. Outdated buildings line our nation’s campuses, but with thoughtful design, they can become inspiring spaces for learning. The act of building reuse avoids new carbon expenditures, contributing to a more sustainable future. This article outlines systematic, proven methodologies toward achieving these goals. This article demonstrates how the story of each unique existing building plays a vital role in transforming them into educational facilities that respond to a range of educational uses. First, we will discuss the research and study processes; second, we will demonstrate successful applications through a series of case studies.
Research and Study Processes
A rigorous research and study process uncovers vital qualitative and quantitative information about a particular building. This process includes:
- Analyzing the challenges and opportunities associated with transforming an existing campus building from any era into a contemporary, innovative learning environment.
- Applying a process of ‘mining’ the opportunities hidden in the fabric of existing buildings and turning those opportunities into innovative and unique program spaces.
- Developing techniques to illustrate the programmatic opportunities present in the size, shape, and volume of a variety of existing building types.
- Quantifying the connection between building reuse and reducing greenhouse gas emissions, embodied carbon, and operational carbon.
An outline of these research and study processes for successful transformations include:
Historic Photographs and Drawings to guide restoration, transformation, removal, or to see lost materials.
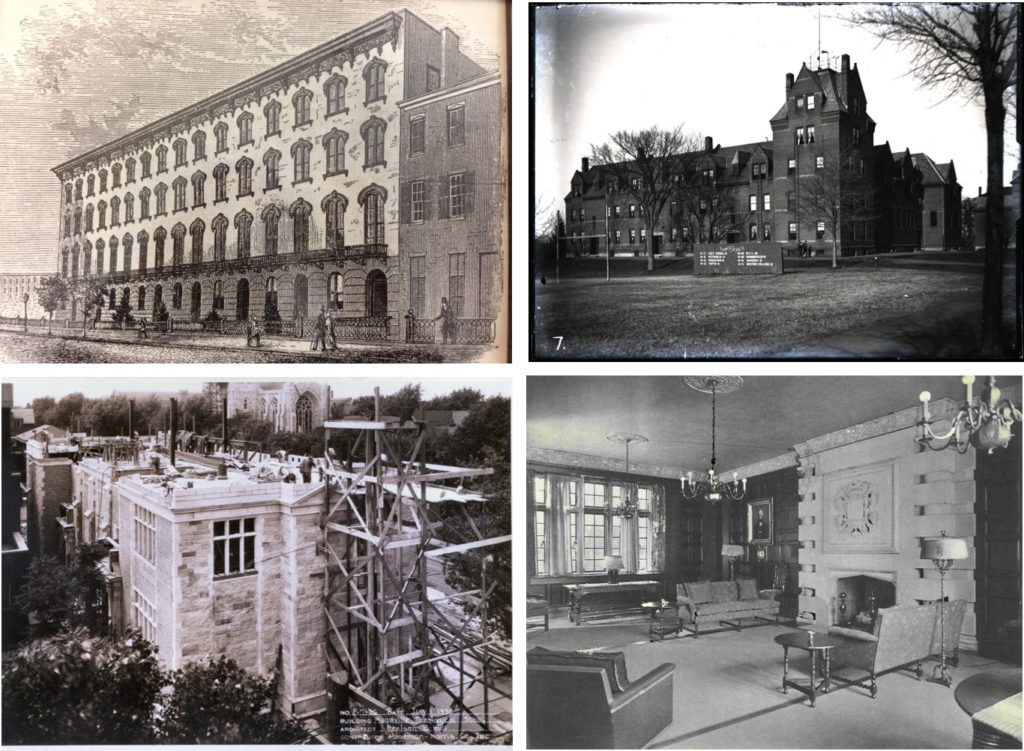
Exploratory Probes, Samples and Testing to understand all hidden conditions including hazardous materials and hidden deterioration.
Existing Conditions Assessment for comprehensive assessment of remedial work needed to reuse existing building fabric in new ways and find hidden spaces that can be repurposed.
Structural Analysis for the development of transformative changes that will depend on existing structural capacity and structural modifications which will rely on existing and new structural systems to support new loads.
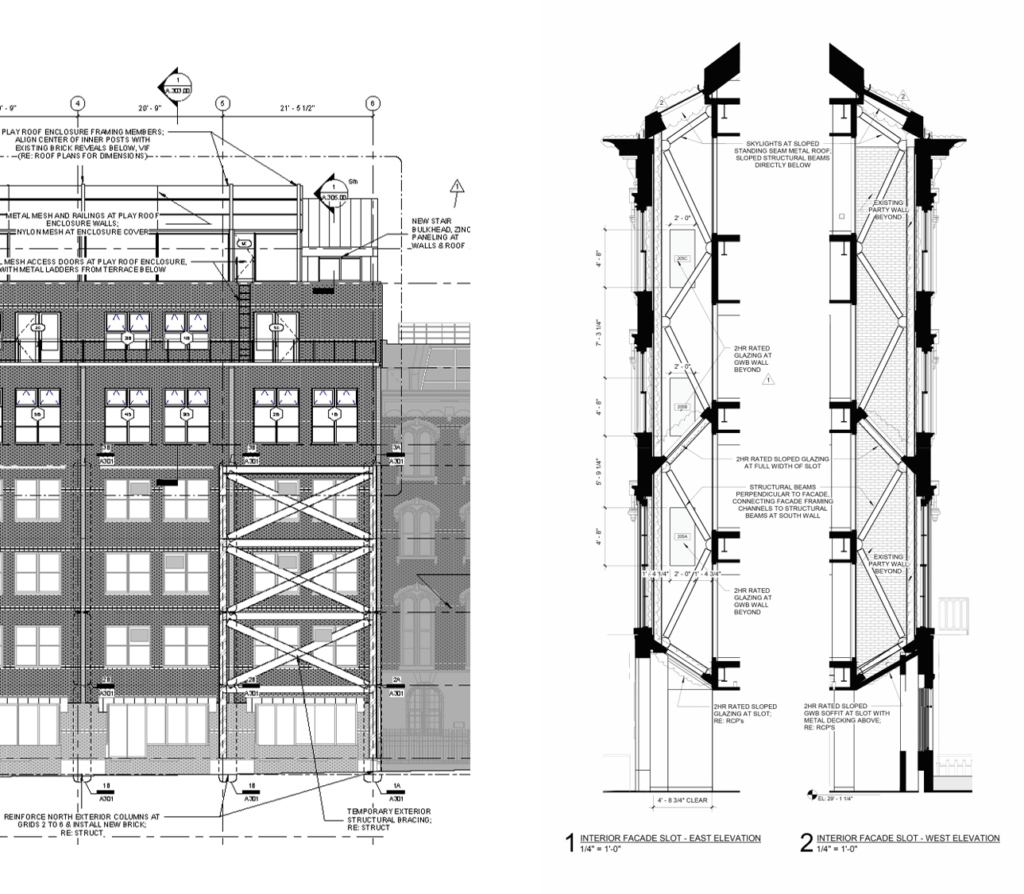
Programming & Needs Assessment is a detailed process of inquiry engaging users in interviews and workshops to discover unique cultural and spatial needs for transformative renovation and/or additions.
Sustainability and Embodied Carbon Analysis is essential to the creation of a building that respects and extends all principles of environmental stewardship. Resuscitation is essentially the recycling of buildings, avoiding embodied carbon expenditure associated with the creation of new materials.
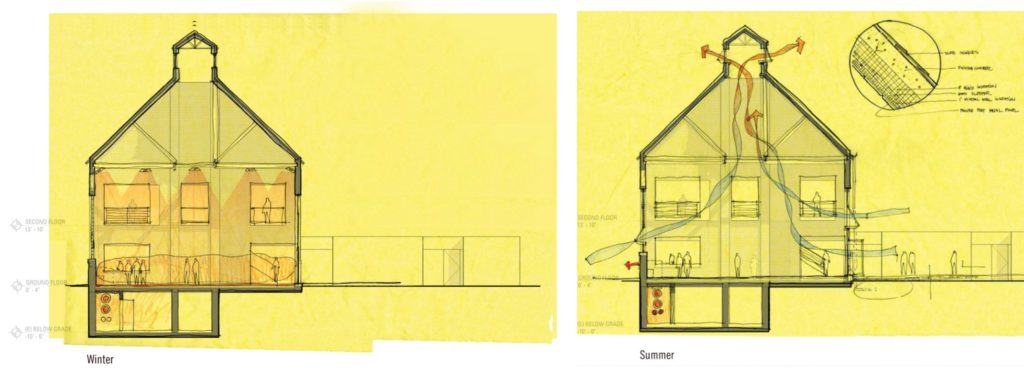
Design Strategies for Understanding and Synthesis of Diverse Criteria is the final design integration of all that has been learned in the research and study processes outlined above.
Case Studies
The following case studies of four built projects will reveal the potential of transformative adaptive reuse of historic buildings for innovative learning and environmental stewardship:
Friends Seminary
Friends Seminary is in the Stuyvesant Square Historic District in NYC. The campus includes a courtyard surrounded by a historic meeting house, a classroom building, and three 1852 townhouses. The design joins the classroom building with adjacent townhouses into one accessible campus. Historic street facades were restored while all structures behind were demolished and new floors built to align with the floors of the existing building to the east. Two new floors of classrooms were constructed set back from the street, creating a new nine story building behind the historic facades. Other key elements include a double height Great Room with folding glass wall that opens onto the courtyard, a green terrace, and rooftop play area, all key connections to nature in this urban environment. The certification system for measuring sustainability was CHPS, a Collaborative for High Performance Schools.

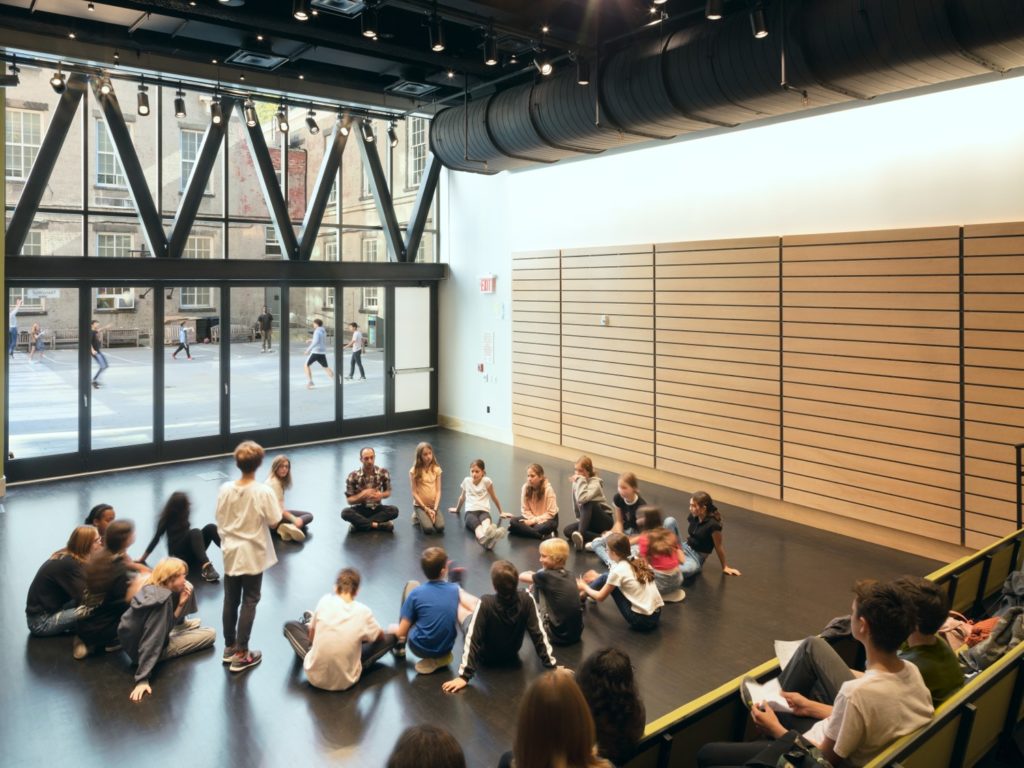
The Powerhouse, Amherst College
The Powerhouse at Amherst College was designed by McKim Mead & White and was constructed in 1925. When a new steam plant was built nearby, it was decommissioned and used to store maintenance equipment.
As part of its 2014 resuscitation, it was “turned inside out” architecturally, becoming a spacious, raw student gathering/event space. Blind arches and glass block window openings were extended to bring in light, views, and connect to an adjacent landscaped terrace. Structural analysis revealed that the coal hopper and supporting columns could be removed, and that roof rafters and tie beams could be converted into trusses for a flexible clear-span space. Wood block floors, brick and concrete walls make a durable space that, when paired with robust audiovisual systems, can be used for almost anything.
The flexibility, durability, generosity of space and unique interiors exude an energy and excitement almost impossible to capture with conventional new construction. Today, the Powerhouse is an integral part of student life at Amherst College.
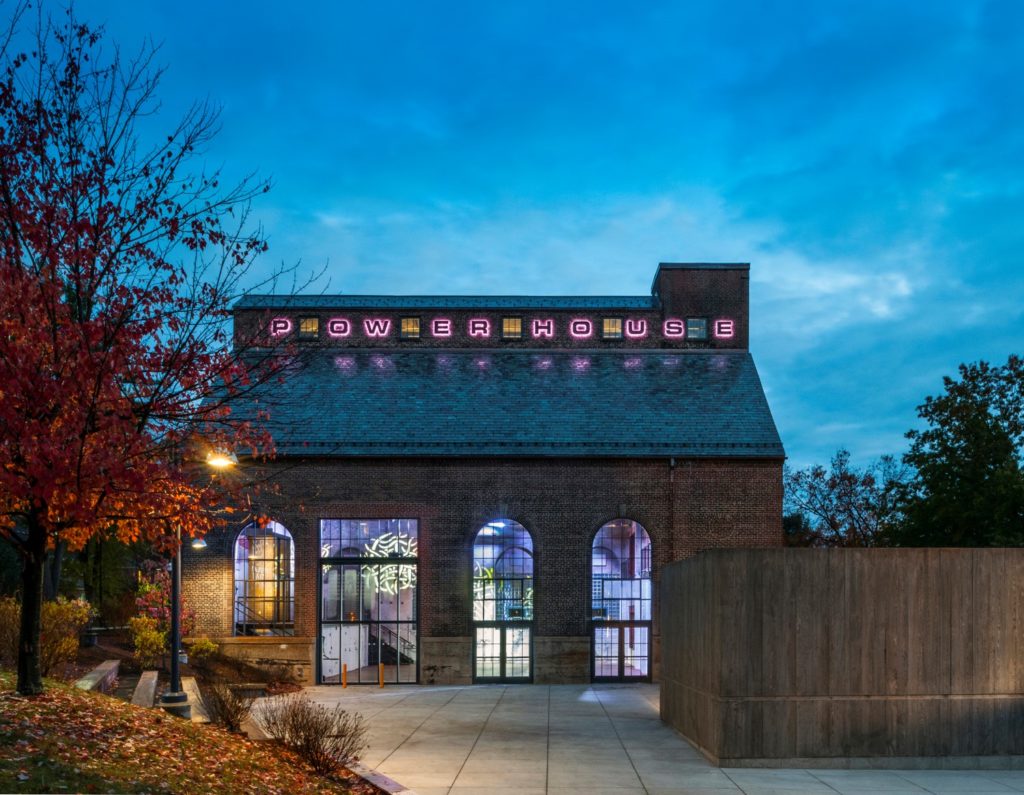
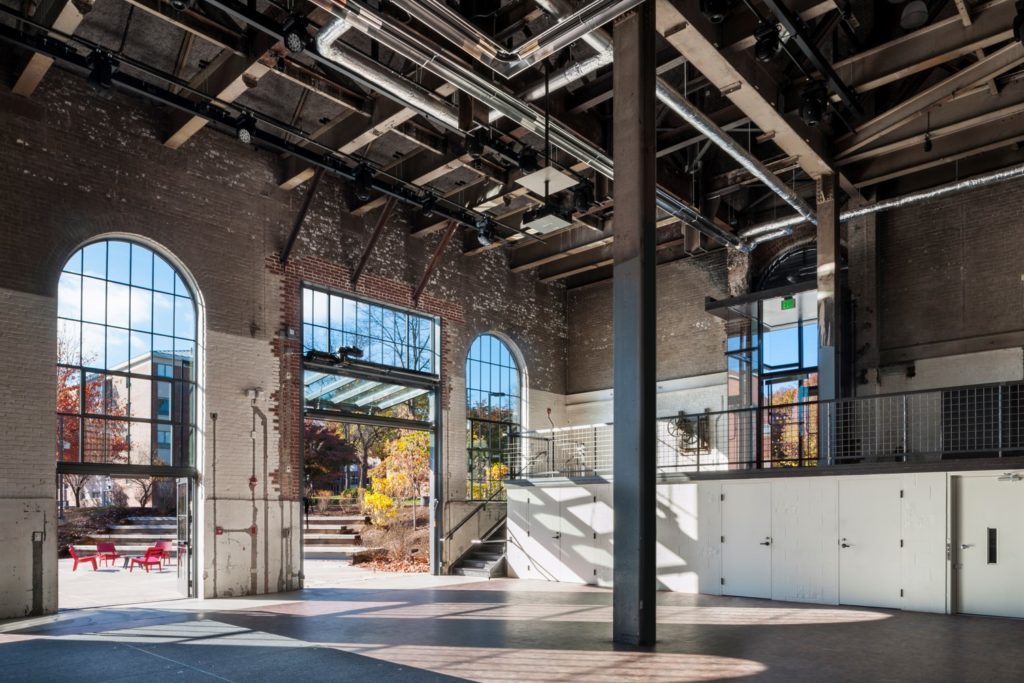
University of Chicago Neubauer Collegium for Culture & Society
The design of this research incubator gives form to a new vision for interdisciplinary study, transforming a historic place into an inspiring home for twenty-first century scholars. The Collegium welcomes teams of visiting scholars working together on collaborative projects and offers a variety of public and private spaces in an open and accessible setting. Presentation and exhibition spaces in restored historic spaces invite the public. The glass-walled offices are grouped around shared studios. These clusters provide visibility and privacy in a variety of contexts to accommodate a range of work styles and research needs. This project is LEED Gold certified.
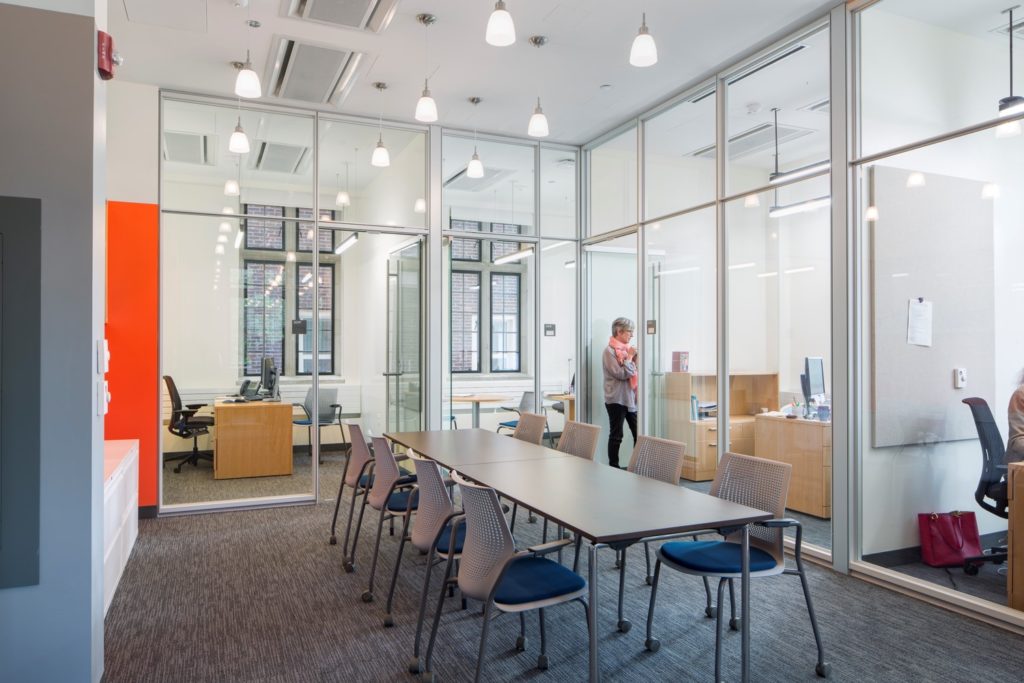
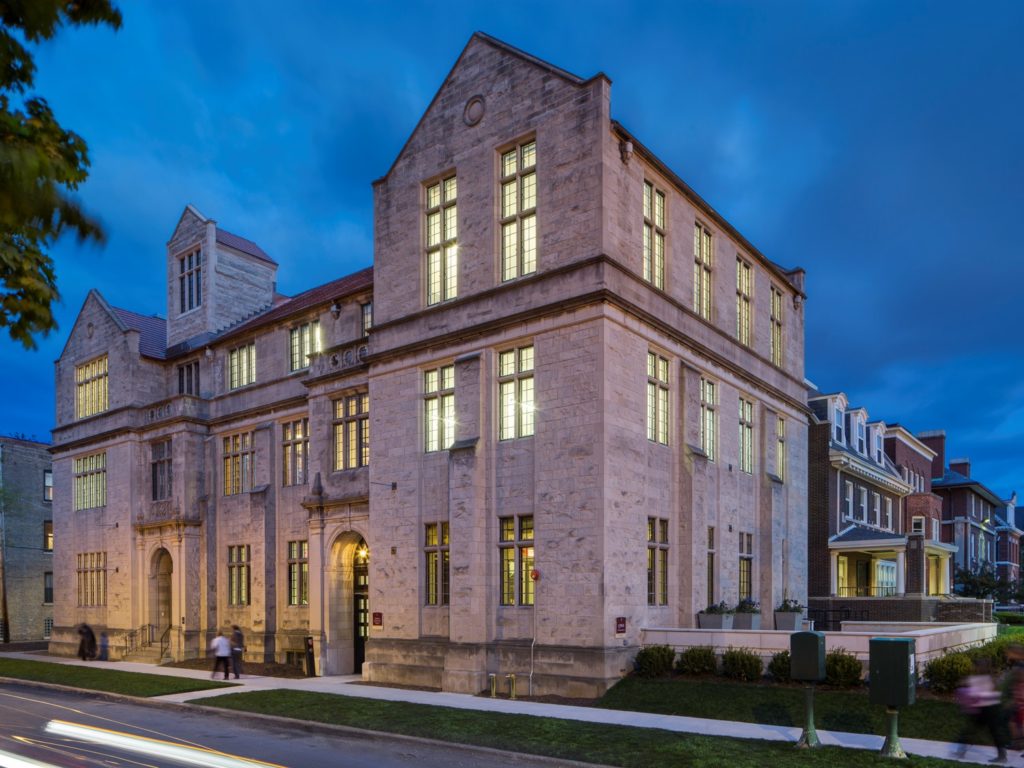
Lunder Arts Center at Lesley University
The Lunder Arts Center is the new heart of the College of Art and Design at Lesley University. Nestled in the Porter Square neighborhood of Cambridge, the center offers state-of-the-art studios and classrooms in a dynamic setting that successfully merges 19th-century ecclesial traditions with 21st-century architecture.
The historic North Prospect church building sat vacant for several years, until it became part of this new architectural composition. It was moved on the site, set on a new foundation and its exterior restored. Inside, the sanctuary was converted into a fine arts library and the formerly concealed attic turned into design studios among hand-hewn trusses and rafters. A new studio wing houses art studios and classrooms and a glass roof encloses a connective pace in between the two. This combination of new old creates a vibrant streetscape along Cambridge’s main street.
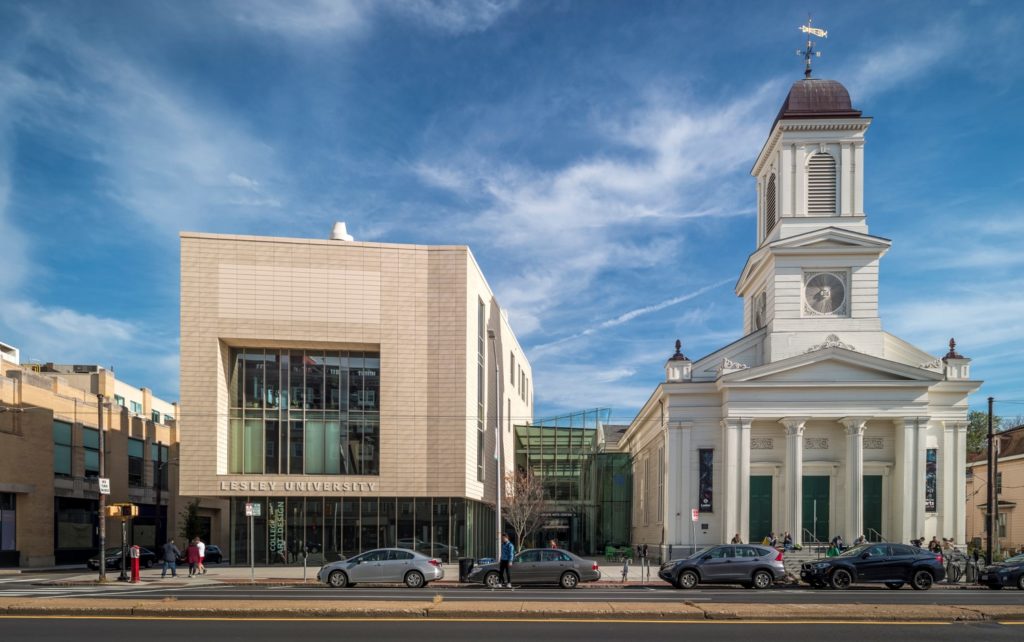
Conclusion
Resuscitating Educational Facilities for Innovative Learning and Environmental Stewardship begins with a thorough analysis of the existing facility and careful assessment of the character-giving attributes that are valuable to save, extend or transform. The criteria that are applied are specific to each project and defy categorization. Sensitivity to the cultural context of the building and its role in the immediate and larger civic context is paramount to the success of any transformative project. Additions often help solve programmatic or technical shortcomings. Consistent with the U.S. Secretary of the Interior’s Guidelines for the Rehabilitation of Historic Buildings, additions or completely new elements should be expressed in a distinctive manner, rather than mimicking the historic building. Of course, it should respect and respond to the scale and material palette of the original building, but this goal can be achieved in various ways depending on the specific project.
By extending the useful life of existing buildings for educational and innovative uses, project teams including architects, educational institutions, and the communities they serve, can create opportunities to extend the past into the future in ways that ensure an ongoing legacy for generations to come and reduce greenhouse gas emissions.

