In this article, we will share how our team at Wheeler Kearns Architects, based in Chicago, used collaborative Design Thinking during the programming phase of a renovation project to create a holistic facilities improvement plan that will strategically transform the Uruguayan American School, a K-12 private school in Montevideo, Uruguay, into a state-of-the-art campus. We will also share step-by-step instructions so others can implement this process in their school design projects.
THE CHALLENGE AT HAND
When we embarked on the facilities improvements plan for the Uruguayan American School (UAS) in Montevideo, we had one singular objective: to design a holistic renovation that reflected the school’s commitment to student-centered learning, cater to its diverse, multicultural community, and create an inclusive, engaging environment for all students.
We knew that the facilities improvement plan would take multiple years to implement and that we’d have to leverage a fixed amount of the available construction budget to target critical areas. The school sought our expertise to determine the phasing and timeline of all the investments, including which renovation area would create the most significant impact for the initial phase, and to chart a course that would use each improvement to foster consensus among the many stakeholders and build the momentum necessary to propel the project to the next phase.
SETTING UP FOR SUCCESS
As we began the project’s initial programming phase, we faced the daunting task of narrowing down the scope of this massive, undefined project. The campus was an amalgamation of additions added over several decades, a common condition for a school. We could see the latent potential in the existing school facilities, but some outdated aspects of the campus failed to support the school’s values of student-centered learning.
We knew that a thorough understanding of the school’s spaces, operations, culture, and community would be imperative for the project to succeed, and we faced the dilemma of how to gain that understanding with limited face-to-face time. We knew we had to hit hard and strong to acquire the data, trust, and consensus we usually spend months cultivating in a local project.
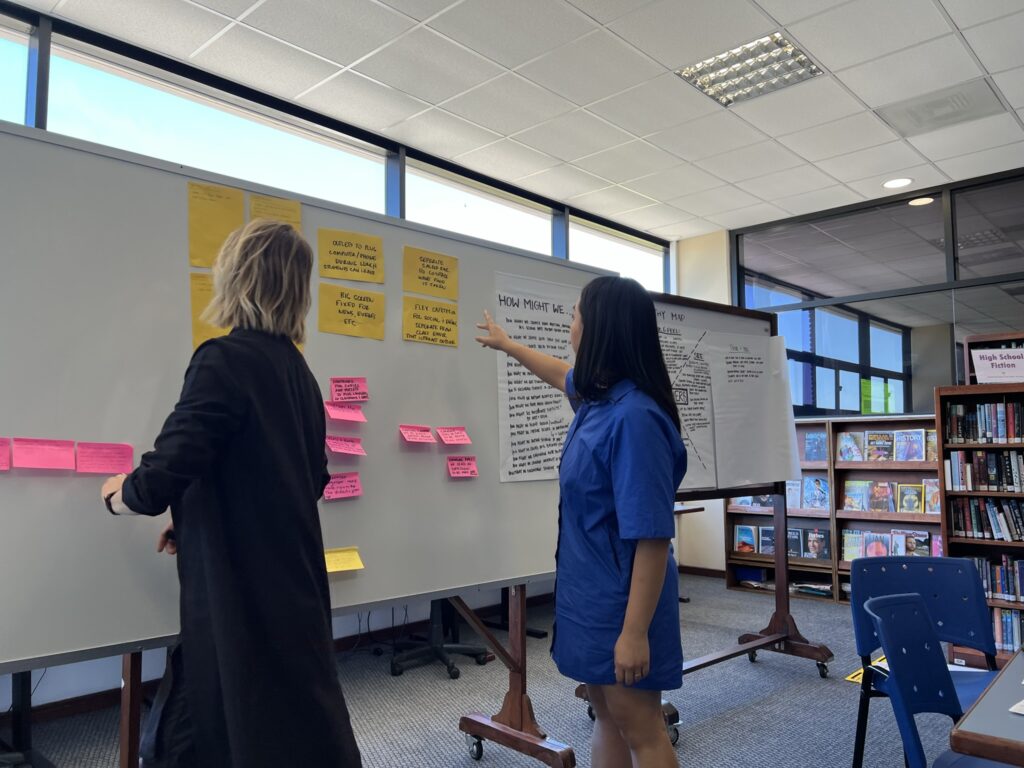
We used the challenge of limited face time to rethink how we conducted the programming phase. We planned a week-long visit to collect data from the school and stakeholder groups, including students, teachers, staff, administrators, and parents. We created a series of workshops based on the principles of Design Thinking, a well-known human-centered approach focused on problem-solving. These workshops enabled us to efficiently collect unbiased data, empathize with the end-users, define their priorities and needs, and formulate solutions to the design challenge. Ultimately, our week of workshops and data collection in Uruguay enabled us to design with, rather than for, the end users.
UNDERSTANDING TRADITIONAL METHODS
Community engagement workshops are a tool that designers regularly use during programming and are an excellent way to engage the community and create momentum and consensus behind a project. Unfortunately, many workshops are structured to collect quantitative data, such as the number of rooms or square footage needed, or they focus on a Pinterest or HGTV approach, where designers come in with a design and have the community express their preference on colors, materials, and finishes.
The Empathize-Define-Ideate workshop is a versatile tool that the design team can seamlessly replicate in any community-centered project.
These approaches fail to unearth the root problems and set designers up to disappoint future users since they fail to create a consensus among all stakeholders’ collective priorities. As a result, stakeholders measure the project’s success based on whether the designers included the proper color, material, size, or quantity of spaces rather than focusing on what the project accomplishes for the community in a broader sense.
PREPARING FOR THE IMMERSIVE WEEK
We cannot overstate the value of spending plenty of advance time to prepare for the workshop. Before our immersive week, we worked virtually with the school administration to prepare the workshops and ensure they would succeed.
The first step was to confirm the various user, stakeholder, and respondent groups to ensure broad representation. The administration helped us identify the different stakeholders and create a steering committee with 1-2 representatives from each group.
Next, we used several virtual meetings with the steering committee to flesh out the details, such as determining the workshops’ suitable times, locations, and durations. Ensuring everyone’s participation is key, so we worked with the committee to create a safe space for sharing opinions that worked within the school day schedule without too much interruption.
Finally, we identified the necessary materials, such as food, pens, papers, and tape. We ended our pre-design meetings with the steering committee with a solid plan to hold five 90-minute workshops, each facilitated by two design team members, which proved necessary to manage the process effectively.
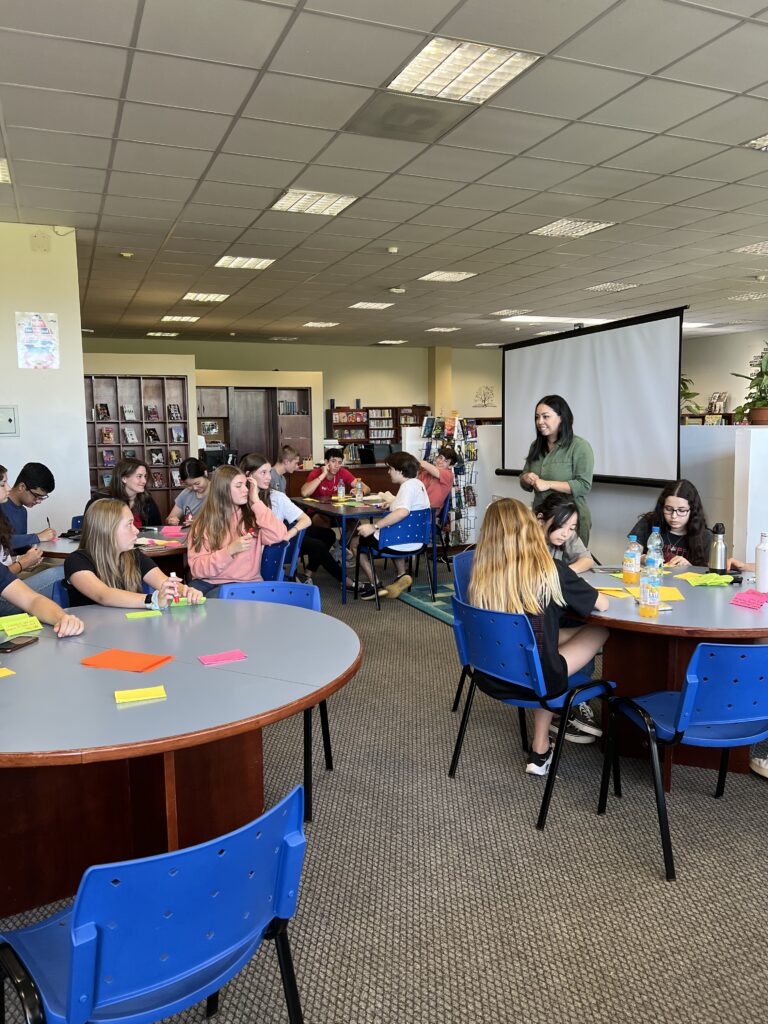
THE EMPATHIZE-DEFINE-IDEATE WORKSHOP
Although many people believe designing a space involves aesthetic choices, our primary goal as designers, architects, or planners is to solve a problem. While aesthetics are important, they are, by definition, the superficial part of a design and secondary to problem-solving. We knew that using a problem-solving approach, such as Design Thinking, would allow us to design with the users rather than for them. As stated by its name, this workshop method focuses on the first three stages of the Design Thinking model: empathize, define, and ideate.
We held five total workshops, each 90 minutes long. Each workshop took place in the school library during a convenient period for attendees. Each workshop included a different stakeholder group, which would prove to have different insights and priorities:
- Elementary and Middle School Students
- High School Students
- Parents
- Teachers
- Administrators
The steering committee helped arrange the invitations to participate for each stakeholder group. Each workshop included around 30 people. We set up the library with around six large round tables so that 5-6 people could convene at each table. Importantly, we closed the workshop to everyone other than those invited as part of the stakeholder group, including the school principal, so the stakeholders could express their opinions anonymously. We broke each 90-minute workshop into three 25-minute steps: Empathize, Define, and Ideate.
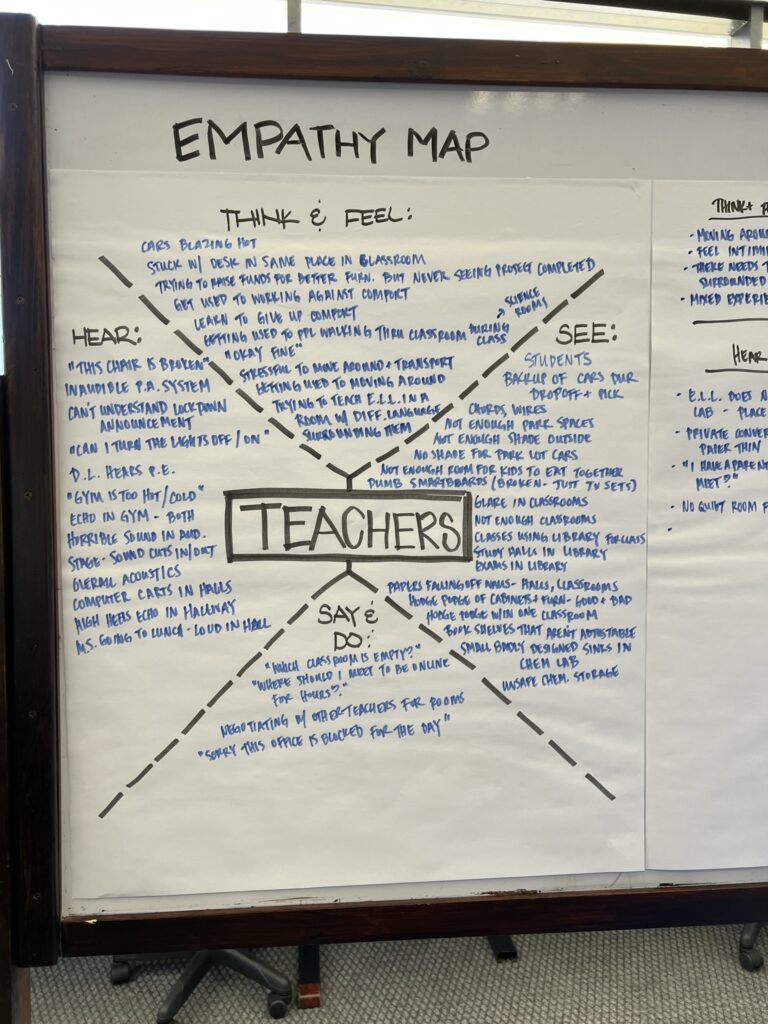
Step 1: Empathize
- Goal: The goal is for the design team to understand and empathize with the stakeholders’ day-to-day experiences and needs.
- Time: 25 minutes
- Tools Needed: Presentation size paper pad, large whiteboard, and thick, legible marker.
- Method: The entire workshop group brainstorms and shouts out their thoughts. One design team facilitator calls on people and clarifies the shared information while the other team member writes everything down on the presentation pad.
- Execution: Use an Empathy Map (See, Hear, Say/Do, and Think/Feel) to better understand the user’s daily circumstances and thoughts. What do they see, hear, say/do, and think/feel on a daily basis?
- Response Example:
- See – “I see students sitting on the ground between classes and during lunch time in the hallway and high school flex area.”
- Hear – “I hear students being loud in the hallway and high school flex area.”
- Say/Do – ” I spend time with friends in the cafeteria.”
- Think/Feel – “I feel frustrated at the lack of access to power outlets throughout the school.”
Step 2: Define
- Goal: The goal is for the workshop participants to state their needs and pain points in a way that opens up a door for solutions.
- Time: 25 minutes
- Tools Needed: Presentation size paper pad, large whiteboard, and thick, legible marker.
- Method: The entire workshop group brainstorms and shouts out their thoughts. One design team facilitator calls on people and clarifies the shared information while the other team member writes everything down on the presentation pad.
- Execution: Now that you can better understand and empathize with the stakeholders’ day-to-day experiences, ask the workshop attendees to pose questions that could be solved using design. Ask that all questions begin with the phrase “How might we…”
- Response Example: “How might we keep the high school flex area working for focus time and socializing without interrupting each other or classrooms nearby?”
Step 3: Ideate
- Goal: The goal is for the workshop participants to brainstorm solutions to their own problems with the guidance of the design team facilitators. As a result of this step, stakeholders generate solutions that challenge assumptions and unearth fresh, unanticipated ideas.
- Time: 15 minutes (part 1), 20 minutes (part 2), and 10 minutes (part 3)
- Tools Needed: Note cards, pens and tape.
- Method: The workshop members brainstorm individually for the first 15 minutes, recording as many ideas as possible on their note cards. The workshop members meet in small groups for the second 20 minutes. Then, for the last 10 minutes, the workshop group comes together as a whole to post, organize and combine their ideas.
- Execution:
- First, ask the workshop attendees to individually brainstorm potential design solutions that solve the questions posed during Step 2.
- Then, ask each small group at each table to discuss the ideas they recorded on their note cards. Ask each small group to create the five most impactful solutions from their group and write each solution in large font on a separate index card.
- Finally, the design team facilitators will organize the solutions from each group on the large whiteboard to combine similar solutions. The design team collects the five index cards from each of the small groups and tapes them onto the whiteboard loosely in groups based on similar ideas.
- Response Example:
- At the end of Step 3, if the design team has several index cards that all relate to a similar solution, we know that there is a lot of consensus behind that solution. For example, many index cards may suggest that we separate the flex space to create one area dedicated to socializing and another dedicated to group activities and socializing.
THE WORKSHOP RESULTS
After completing the Empathy-Define-Ideate Workshops, we found that the ideas shared at each workshop considerably overlapped. The priority funnel, which went from defining the questions to answer to selecting the most relevant and popular solutions in their discussion groups to finally seeing some of the overlaps in ideas, helped create consensus among stakeholders as they weighed their priorities.
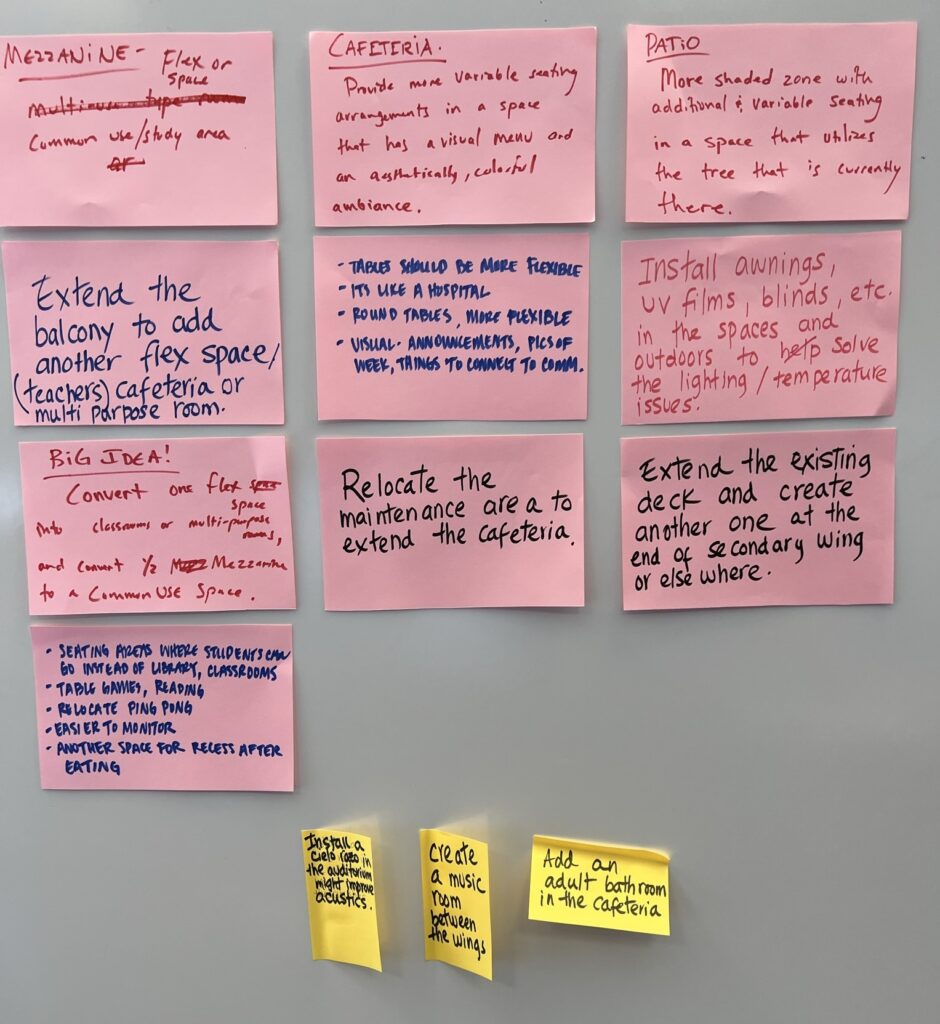
Most importantly, we learned the UAS community craved a learning environment outside of their classrooms that encouraged students to discuss, present, share, and make decisions without worrying about being too loud, messy, or not having access to the tools that facilitate their activities. They needed a counterpart to their library, which encouraged activities such as research and reading.
Since the outdated cafeteria was ripe for a significant overhaul, we saw an opportunity to address the stakeholders’ core needs by expanding and converting the cafeteria into an Extroverted Learning Hub. This hub comprises the cafeteria and courtyard on the ground level and the art room and design lab, which we relocated from a previously inaccessible and disconnected location, on the second level. These four programs – the cafeteria, courtyard, art room, and design lab – welcome noise and interaction and are connected by flexible seating spaces that accommodate individual, small group, or large-group activities.
Because the need for an Extroverted Learning Hub that encouraged noise and interaction resonated profoundly in the workshops, we decided to convert the cafeteria into the Extroverted Learning Hub in the first phase of the overall facilities improvement project. We took four months to design the Extroverted Learning Hub with the local architect team, and the school finished construction in December 2023. The Extroverted Learning Hub is much more than a cafeteria now – it is a space that all stakeholders use for learning, events, and gatherings. The hub’s success has instilled the confidence the administrators needed to continue with the rest of the project renovation phases.
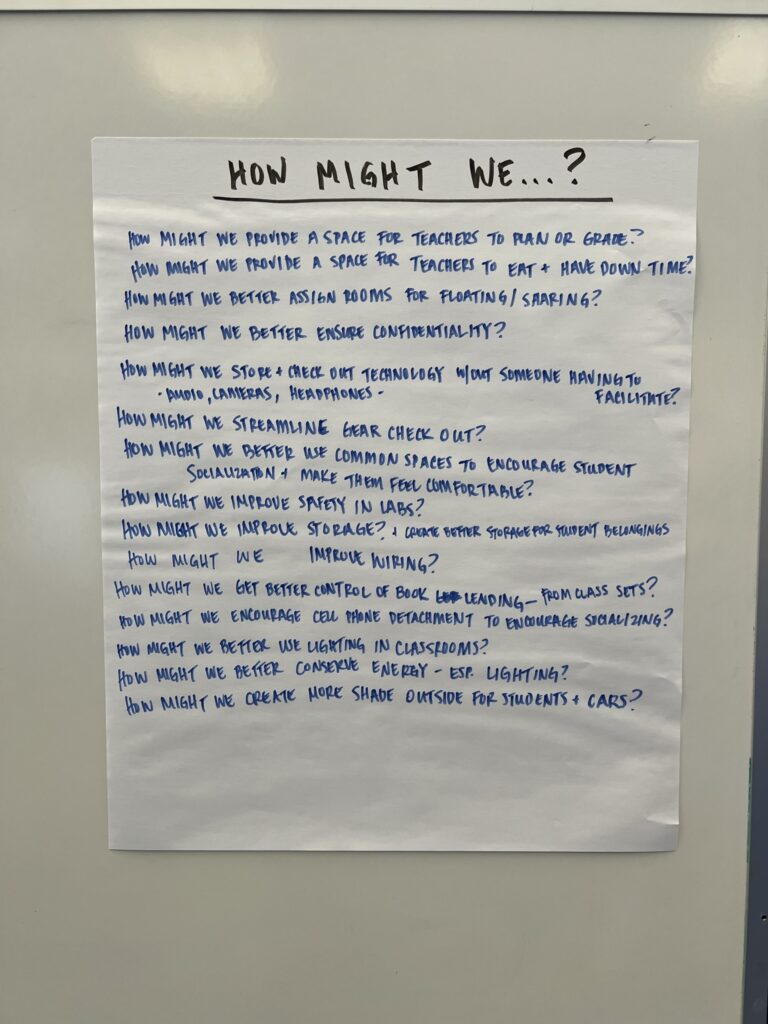
As a result of the immersive week and the Design Thinking workshops, we ended the programming phase with a clear vision for the campus masterplan that was far more creative, far-reaching, and impactful than if we had relied on traditional programming methods. This workshop was vital to the outcome of this project. It helped us unearth critical insights that defined the course of the project while creating consensus and momentum behind this effort. UAS became the thesis project for this workshop that, since then, we have used in many other education and community projects within our office.
A VERSATILE TOOL FOR ALL PROJECTS
The Empathize-Define-Ideate workshop is a versatile tool that the design team can seamlessly replicate in any community-centered project. By engaging stakeholders in a structured, collaborative process, this workshop ensures that the design solutions are deeply rooted in the users’ actual needs and aspirations. Its benefits are manifold: it fosters a comprehensive understanding of the community’s context, encourages broad participation, and builds consensus among diverse groups.
This workshop method creates a shared vision and momentum by empathizing with users, defining key challenges, and ideating creative solutions, ultimately leading to more impactful and sustainable outcomes. Whether for educational facilities, public spaces, or other community projects, the Empathize-Define-Ideate workshop’s human-centered approach solves problems and enhances community cohesion and satisfaction.

