Pre-design and post-occupancy observations/testing reveal renewals improve student and staff perceptions at two elementary school libraries.
Two years ago, Legat Architects started a research-driven design process to explore how renovations would impact the feel and functionality of library spaces at Whittier (Wheaton, IL) and Johnson (Warrenville, IL) elementary schools. Community Unit School District 200 challenged the team to not only achieve equity between the libraries but also make the spaces adaptable to the changing needs of the student populations.
The team developed an architectural kit-of-parts that created interchangeable opportunities for library spaces across the district. It allowed high school and elementary students to have age-appropriate, impactful learning experiences. The kit-of-parts became the starting point for a “library playbook” that would fuel research-informed spaces developed at Whittier and Johnson.
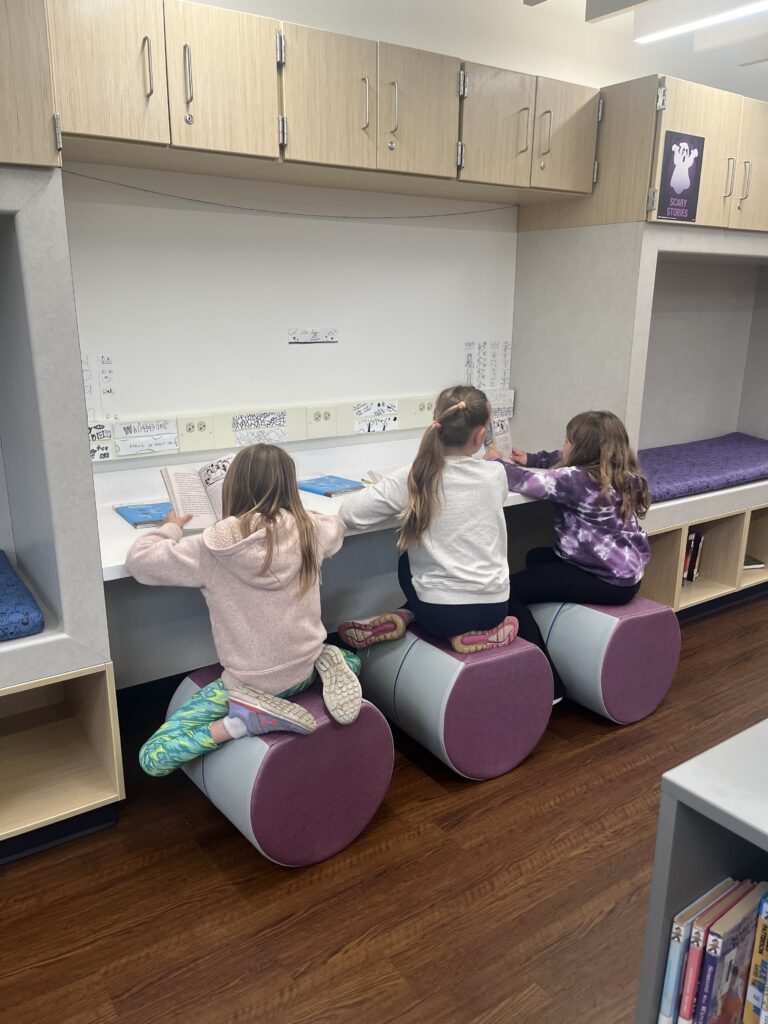
Research Before and After Construction
As part of the design process, the Legat team conducted several surveys and assessments:
- Tours of existing facilities gauged existing spaces against future realities.
- A pre-design survey revealed what students and educators wanted in future libraries.
- In-person student surveys and pre-construction surveys identified what students and educators believed was successful and unsuccessful with their existing library spaces. The team also observed the existing library spaces.
- Furniture testing explored furniture possibilities in the future spaces. Legat teamed with furniture experts from Educational Environments for testing, selection, and post-occupancy observations and surveys.
- Post-occupancy observations were performed twice: once at the end of a school year and once at the beginning of the school year to evaluate if the time of year and library leadership had an impact on how the space was operating and how it was perceived.
- A post-occupancy survey solicited the opinions of educators and nearly all classes of second through fifth graders from both schools. The survey secured quantitative data to supplement the qualitative data gathered from post-occupancy observations.
The data gathered throughout the process tells a compelling story about the power of space to influence change.
The data gathered throughout the process tells a compelling story about the power of space to influence change.
Whittier: Out With the Rug, in With the Nooks
Whittier’s story begins with a daylight-deprived space. Many students surveyed in person identified areas where they felt uncomfortable due to the height of the bookshelves and how the shelves sectioned off areas. Older students shared their distaste for a reading rug and chair area where they received stories and lessons. Library educators indicated the rug impeded students’ ability to write, so they wanted better writing spaces.
The library’s location in a main thoroughfare and its adjacency to classrooms led to the natural pathways that started to shape the new space. The team created new areas for group learning, individual exploration, and book selection. New windows with courtyard views and skylights filled the space with daylight and eliminated the need for ambient lighting at certain times of the day.
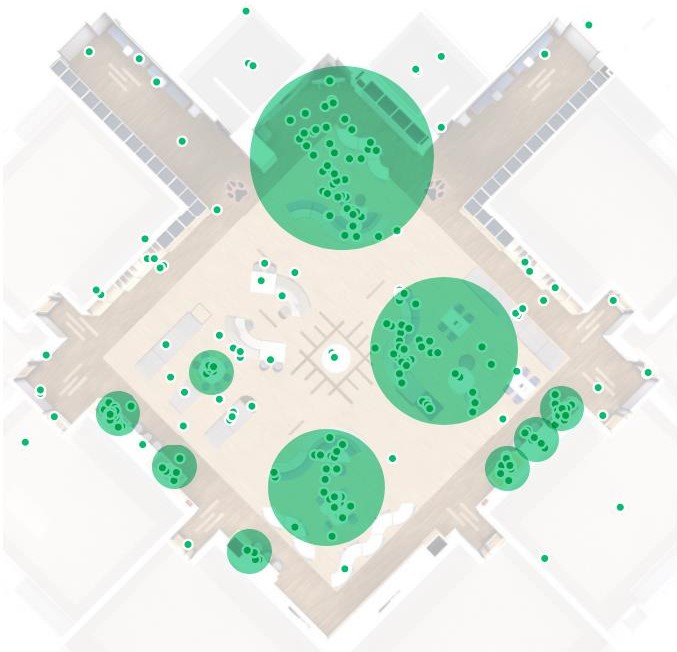
Where the rug once was are now short tables with seating pads, regular-height tables, and tiered seating for students to listen, read, and collaborate. Four reading nooks placed along the walls respond to pre-design surveys in which 100% of students requested nooks. They are now a favorite space for many students.
“The library has always been the heart of the building, and I believe it is even more so now,” said Principal Bob Cerny. “The library seems much more open now due to the design and furniture choices. It is a much more collaborative space that has a tremendous amount of flexibility so that we can use it in a variety of ways.”
Johnson: From 1950s Model to 21st Century Collaborative Hub
Johnson’s library was designed as a 1950s model with an emphasis on reading and checking out books. A large library workroom and reception desk occupied a quarter of the space and limited the flow into it. In-person surveys indicated that students felt uncomfortable in some areas that overlapped with spaces that housed teacher curriculum materials. The leadership at Johnson was determined to go beyond the traditional library to create a collaborative, supportive destination for students and educators.
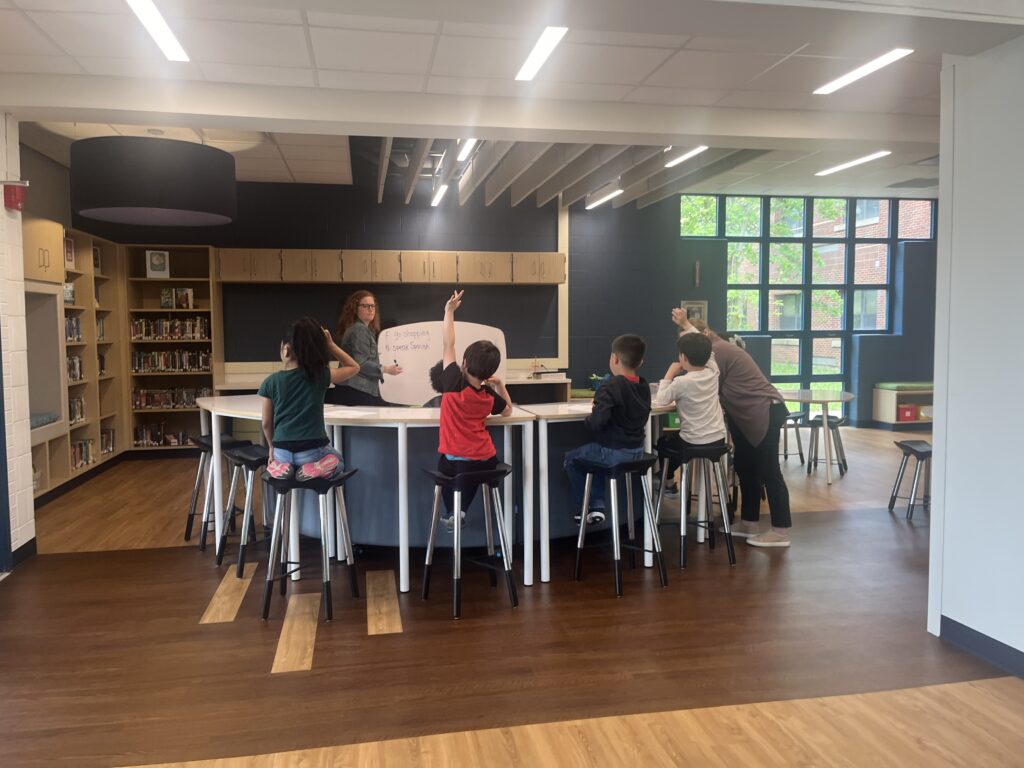
Removing the workroom and replacing the large, stagnant reception area with a flexible circulation desk — also created at Whittier — allowed the library to be more student-focused. The project introduced collaboration zones throughout, and all tables became writable surfaces. The team observed educators using the surfaces alongside students to promote writing and reading. Furniture pieces, selected for flexibility and collaboration, accommodate students with diverse abilities. Examples include chairs that transform into rockers and tables, as well as pods that allow students to bring down the scale of the space and read with a friend. Observations showed students felt comfortable being themselves because they were allowed to go where they were most comfortable to engage in reading and learning.
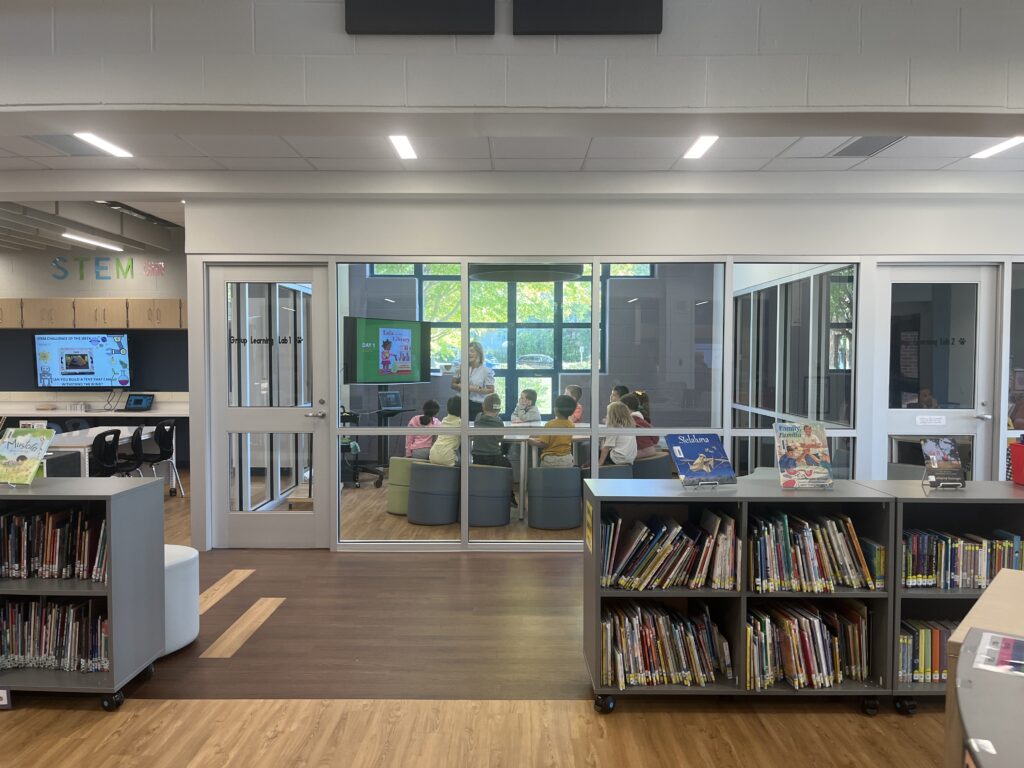
The Post-Occupancy Study: There to Learn
The post-occupancy observations and surveys became crucial in evaluating the success of the new library spaces. In an open-ended question asking, “When you walk into the library, how does it make you feel?” the pre-construction survey noted that 36% of Johnson respondents and 16% of Whittier respondents had negative things to say about their spaces. In the post-occupancy survey, only 4% at both schools had negative comments, mostly from students who do not like to read and had critiques unrelated to the spaces. The biggest takeaways from the post-occupancy surveys are as follows:
- Respondents indicated the space made them feel positive. At Whittier and Johnson, people felt “calm,” “cozy,” “excited,” “good,” and “happy” in their spaces — with happy being the largest feeling at both schools followed by calm at Whittier and good at Johnson. Other feelings included feeling “valued,” “welcomed,” “safe,” and “brave.”
- A new attitude toward learning emerged. A pre-construction survey asked students the unprompted question, “When you walk into the library, how does it make you feel?” No students at either school indicated the old spaces made them feel ready to learn or read. When that same question was posed in the post-occupancy survey, both schools saw an increase in positive responses. Twenty percent of Johnson respondents, for instance, volunteered that they felt ready to learn or read when they walked into their new spaces. When asked to select their favorite space in the library, students and educators at both schools backed up their new perspective — they chose group rooms, collaborative seating options, reading nooks, and private seating pods as their favorite spaces.
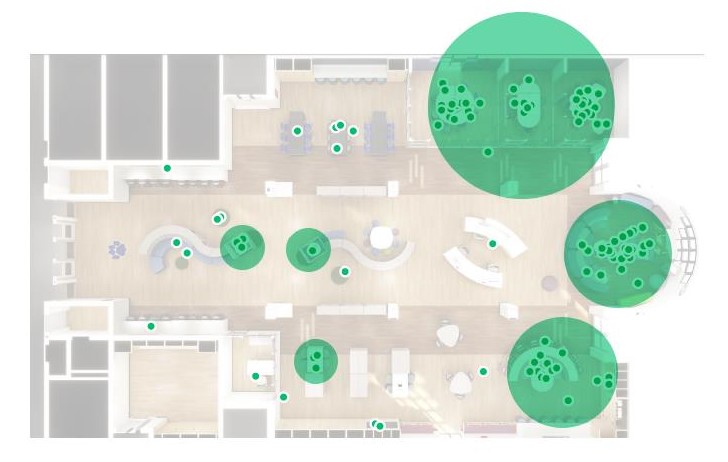
Post-occupancy observations at Johnson revealed up to eight different groups of students with very little to no focus being taken off the educator conducting the lesson in the space. Students were there to learn.
“[The existing library] wasn’t conducive to learning,” said Johnson Principal Derick Edwards. “Now this is the learning hub of the building. There are multiple spaces within this location where students can come down and learn and collaborate. That is why we call this a Collaborative Learning Center. This is not a library — a library is only a function that exists within the space.”

