School districts throughout the United States proudly post their mission and vision on their websites, in district communications, and throughout the halls and walls of their schools. Some school districts further codify their mission and vision in an articulated instructional approach with a philosophy of instruction or an instructional framework. Yet, with what frequency do school officials, and those who design schools, consider whether or not the physical learning environment actually fosters the mission, vision, and philosophy of instruction?
Meet the Wauwatosa School District
The Wauwatosa School District (WSD), an urban-suburban district neighboring Milwaukee, Wisconsin to the west, serves approximately 6800 students in grades 4K-12. One of the unique charms of the schools within the District is their vintage character and tight integration into walkable neighborhoods. This is similar to the homes throughout the community that also reflect an architecture and school proximity of yesteryear.
Like many public schools in the United States, the secondary schools in WSD are in need of significant repair, but due to lack of funding, most major maintenance efforts have been put off.
WSD has four secondary schools (2 middle and 2 high) with the newest of these schools having been built in 1967 (Wauwatosa West High School) and the oldest built in 1927 (Wauwatosa East High School). The two middle schools were constructed in 1956 (Longfellow Middle School) and 1959 (Whitman Middle School). Since their construction, West, Longfellow, and Whitman have not seen any major updates. Since 1927, East has seen iterative updates, but the school structure is still representative of an early twentieth century build.
Like many public schools in the United States, the secondary schools in WSD are in need of significant repair, but due to lack of funding, most major maintenance efforts have been put off. To date, the cost for the deferred maintenance at these schools is approximately $150 million. The critical improvements needed would by and large be invisible to the average observer such as new roofs, hot water pumps, windows, and HVAC systems.
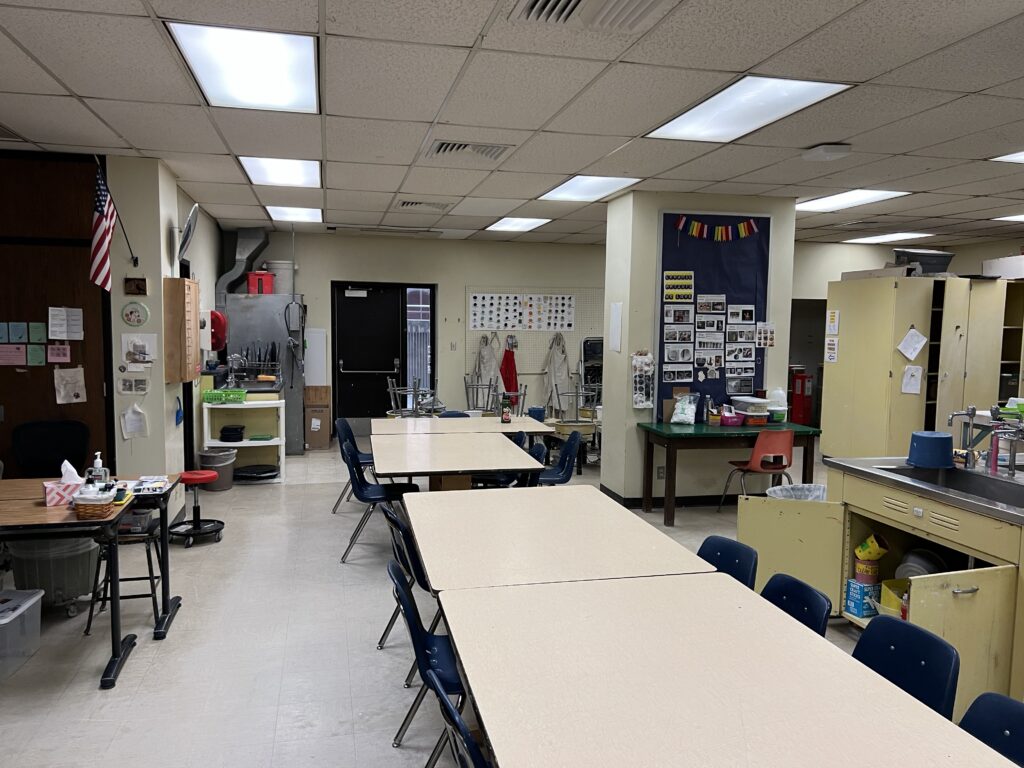
Instructional Learning Spaces — Are We Hitting the Mark?
It is clear that the secondary schools in WSD have significant maintenance needs in order to remain safe, warm, and dry. These are the minimum standards for all school buildings and must be addressed in the very near term. Yet, building viability and maintenance needs are only one dimension of a school’s assessment. With this information, the question remained, how do the aging schools support the district’s mission, vision, and philosophy of instruction? In the winter of 2023 and throughout the 2024 calendar year, district instructional leaders, in collaboration with members of the architectural firm Plunkett Raysich Architects (PRA), began analyzing the instructional functionality of the current secondary schools. The analysis was rooted in the seminal work of Basil Castaldi.
When designing schools, Castaldi (1994) suggests that the educational goals of the district should be analyzed. This analysis encompasses “all of the instructional experiences that pupils undergo in a school” (Castaldi, 1994, p. 73), including the instructional materials, methodologies, and techniques required for each program and class. This also considers anticipated changes to these elements in the future. It is through this examination that discovery and identification of shortcomings in the educational program can be identified and solutions to overcome deficiencies can be recommended. While this type of examination is commonly conducted by architects as part of developing a long-range facilities plan, it is typically approached in a way that provides broad, general information. These assessments are often based on current square footage for existing programs and services, rather than a detailed, room-by-room analysis grounded not only in architectural best practices for learning space design but also in a district’s specific instructional philosophy and pedagogy for each programmatic area.
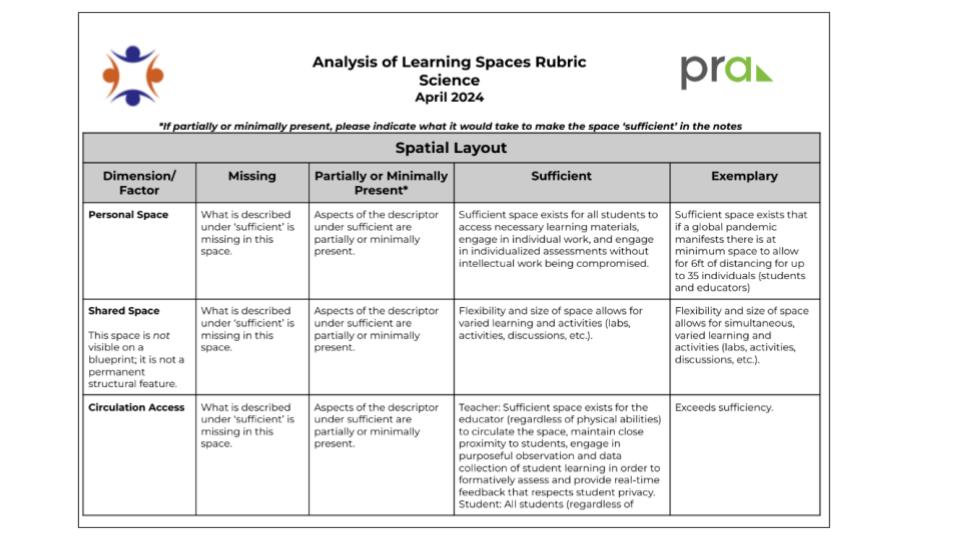
Since WSD had already worked with consultants to conduct a traditional educational space adequacy assessment, it became clear that a more detailed analysis of programmatic spaces was necessary. This need arose due to the magnitude and complexity of the maintenance and space adequacy issues that were identified. As a result, the Secondary Analysis of Learning Spaces (SALS) study was developed to better inform potential long-range plans. The study is grounded not only in national norms and industry best practices, but also in specific, research-based pedagogical approaches for each programmatic and service offering. This research project was meant to ultimately provide room-specific data per building that could be aggregated to show rating by building, programmatic area, or both across the district and inform final plan development to decide to address the deferred maintenance, start anew, or significantly update what currently exists.
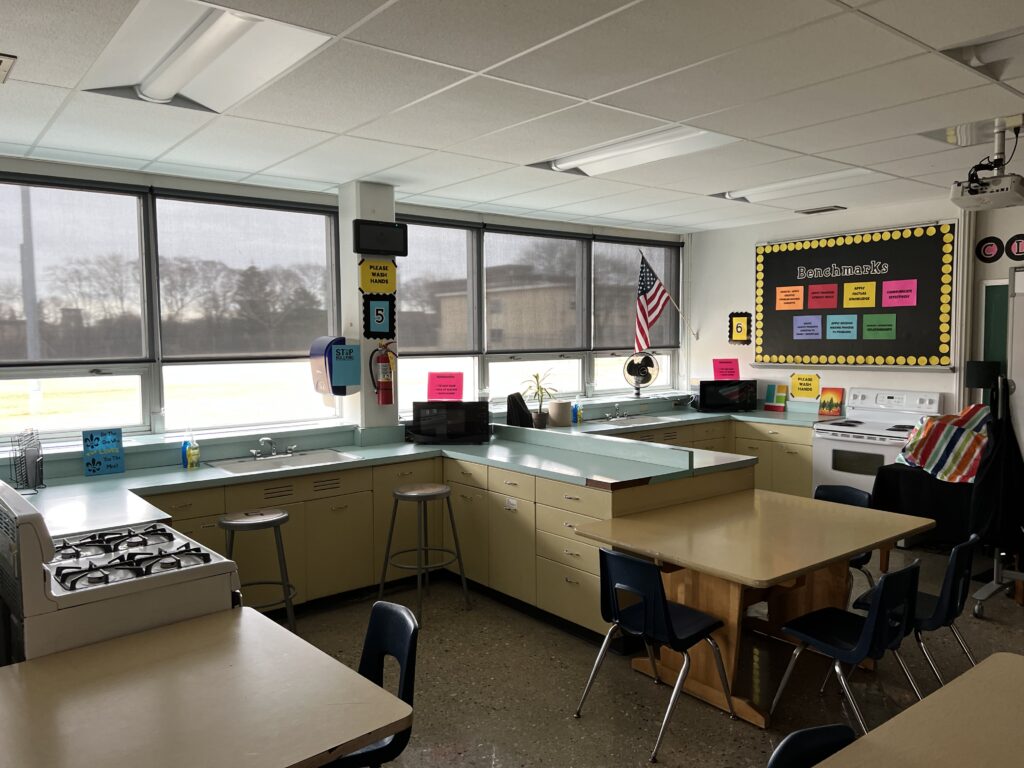
The essential questions that drove the study were as follows:
- How does the current space available in secondary schools, and configuration thereof, allow for full programmatic/service offerings for students?
- To what extent is the student experience similar across both middle and both high schools?
- How does the space available within the secondary buildings and individual classrooms allow for the full implementation of approved curriculum and programming within research-based impactful practices for:
- Instruction
- Safe and effective use of resources, materials, supplies and technology
- Assessments in varied formats
- Intervention and extension spaces to intervene and extend with students with fidelity (including the areas to work with students and storage of materials for this purpose)
- Professional learning and collaboration spaces — spaces needed for training to implement curriculum/programming as intended.
The study team created 15 customized, content-specific rubrics to assess the instructional functionality of classrooms. Informing the descriptors of the rubrics were eight universal elements of high quality learning environments identified through research:
- Acoustics
- Building layout, classroom size and furnishings
- Electrical power in classrooms
- Lighting
- Indoor air quality
- Thermal comfort
- Safety features
- Overall aesthetics and building quality
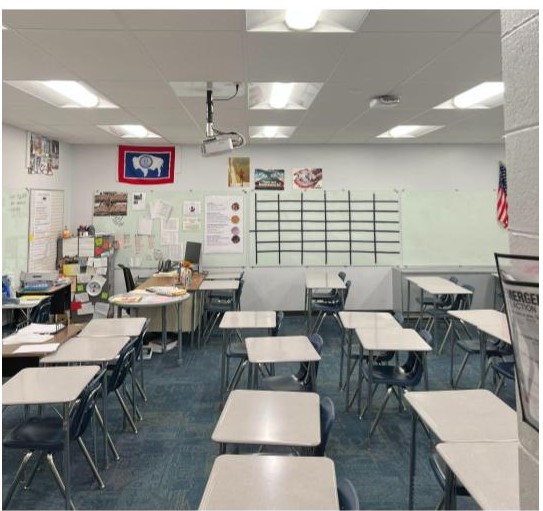
In addition to these transcendent elements, teacher input on strengths and challenges of their current classrooms, literature on best-in-class learning spaces for each content area, WSD’s vision, and instructional philosophy also further informed the descriptors within the rubrics. A rubric for the schools’ common spaces — cafeterias, libraries, offices, etc. — was also created. Finally, the teachers of the different content areas were asked to review the rubrics and provide feedback to further refine them and ensure that there were no gaps in what a high quality learning environment for that content area should include.
The Study
Upon completion of rubric development, the study team visited schools to formally assess the spaces for instructional adequacy. Teachers at all of the schools were also asked to evaluate the rooms in which they teach. These first-hand evaluations and accompanying narratives were invaluable in the analysis and reporting phase of the study.
The study uncovered that not a single classroom within the WSD secondary schools met the criteria to be considered a high quality learning environment. Said differently, the learning spaces within the District are instructionally obsolete for current and future teaching and learning needs.
Leveraging the Findings
In spring 2025, a community group was convened to develop a recommendation for addressing the district’s aging school buildings. One of their first tasks was to familiarize themselves with the SALS report. Second, they toured the four WSD secondary schools to get a first-hand look at what was described in the SALS report. Third, they visited middle and high schools around the state of Wisconsin that were either newly renovated or newly constructed. The purpose of these visits was to give community group members an opportunity to compare and contrast WSD’s learning spaces with those in other districts. The group’s charge for fall 2025 is to consider the SALS findings, assess deferred maintenance needs, analyze community priorities, and evaluate the funding required to either maintain the buildings as they are or to reconfigure and improve them. They will then present a recommendation to the school board in winter 2026.
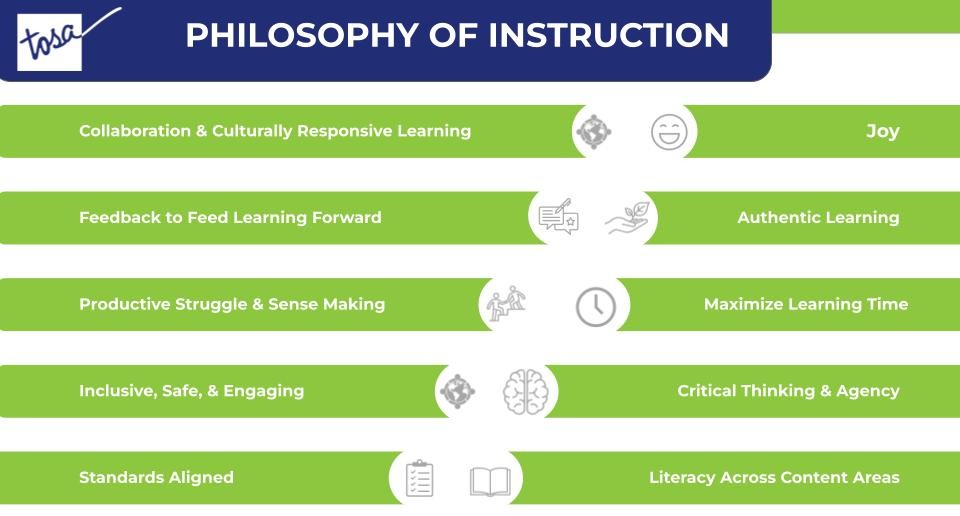
It All Starts with a Philosophy and a Vision
When school districts undertake a facilities planning process, both the Facilities Condition Assessment (FCA) and Educational Space Adequacy (ESA) assessments are critically important. However, alongside these, an Analysis of Learning Spaces — rooted in the district’s specific instructional and program goals as well as pedagogical expectations — is paramount for providing comprehensive information to guide long-range planning decisions. But first, the district needs to be clear about its vision and philosophy of instruction. Without these guiding principles, essential aspects of the learning environment may be overlooked during the planning and design process.

