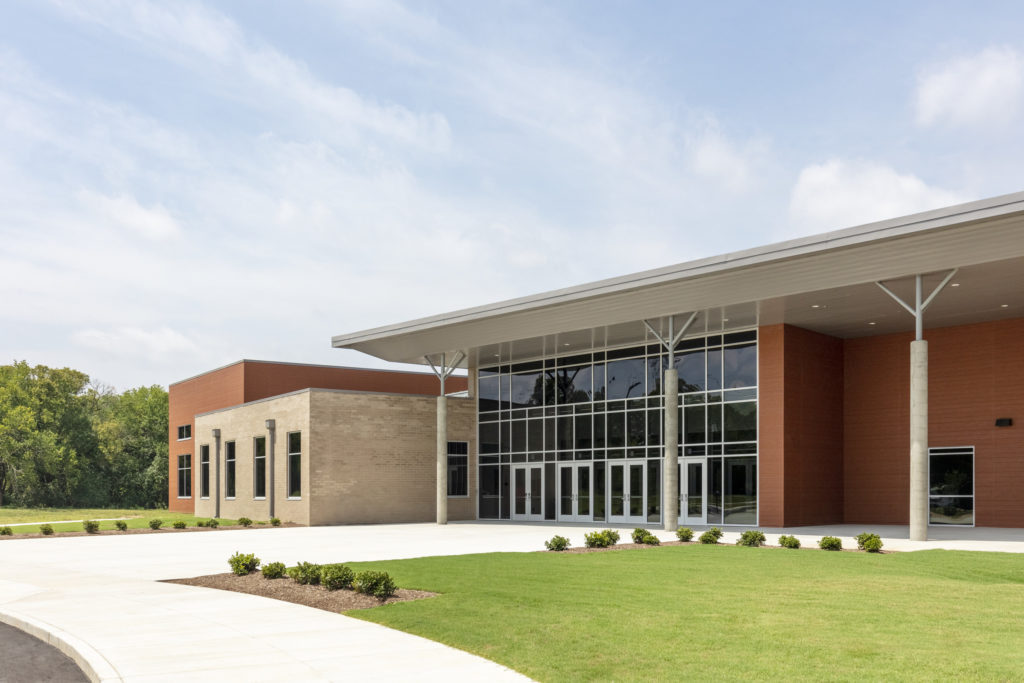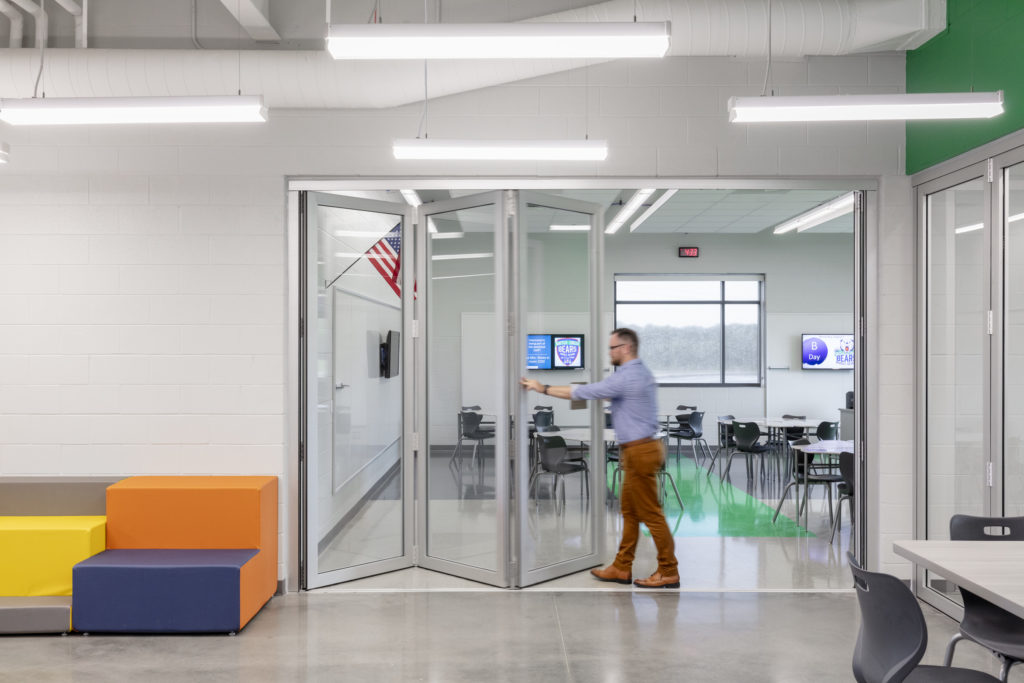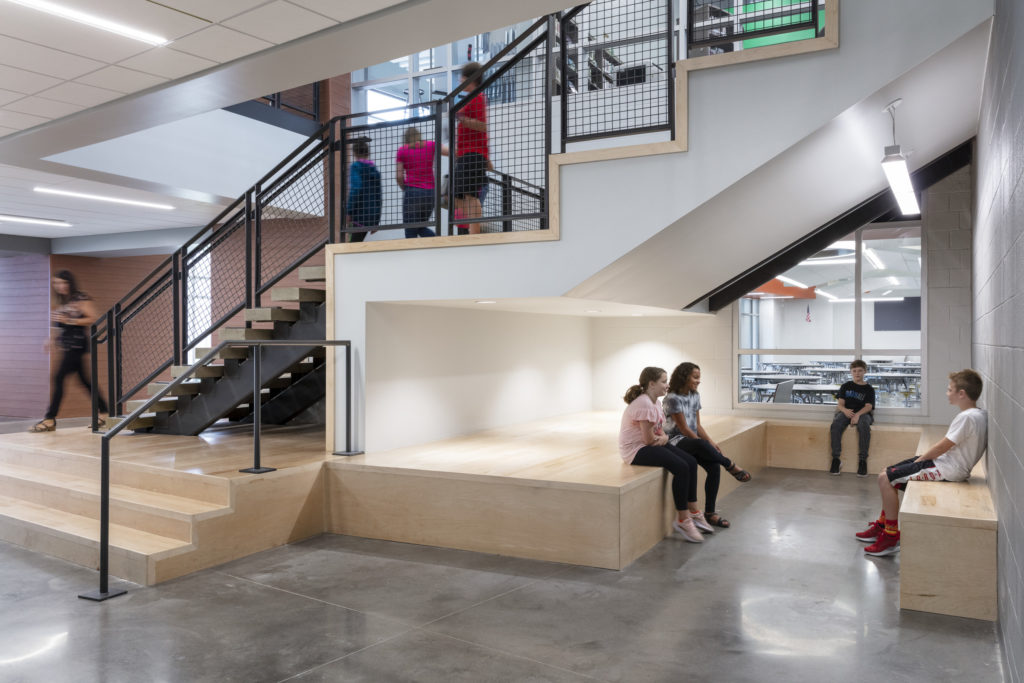I grew up in the ‘60s, when the open classroom was initially introduced to the world. I’ll never forget that first year, in 5th grade, when we came back to school in the fall to an octagonal shaped wing on the end of the building, with no windows. It was like a brick spaceship, except no really cool fold-down ramp for an entrance. Inside, there were lots of movable blackboards and bulletin boards on wheels, randomly arranged in odd shapes to “sort of” create “sort of” classrooms. They called it The Pod. We were all in shock.
Apparently, the teachers were just as shocked as we students were. Somebody forgot to ask them if this space would be conducive to teaching. We all soon found out, the answer was a resounding “no.”
After a miserable year of reconfiguring, furniture breaking, hearing everything except what our individual teacher was saying, we were allowed to go home for the summer — and actually see the sunshine. That following fall, when we returned, there were some changes. The school system had built permanent walls for classrooms. Now, this helped the acoustics, and the walls were substantial, but it didn’t solve all the problems. There were no hallways, so, in some cases, one had to go through rooms to get to certain classrooms. In addition, the mechanical systems didn’t work. Having been designed as one big space, subdivision as an afterthought, without reworking the mechanical systems, created problems.
I visited my old school a few years later. The Pod was gone, and in its place was a nice rectangular, standard classroom wing.
I tell this story, because I think this exercise stunted the growth of K-12 school development. If I understand correctly, the open classroom concept was the idea of school administrators. They collaborated with architects, but apparently forgot to involve the teachers in the design. And because of that, the facilities did not facilitate.

When our firm was asked to help design new schools for the Maury County Tennessee School System, we asked a lot of questions about how the teaching would occur. We found out that they wanted something different, something that responded to new teaching methods, and something that would involve the input of the teachers. They wanted to design schools that would accommodate Problem-Based Learning. They wanted collaboration. They wanted interdisciplinary. They wanted flexibility — sometimes open, sometimes not. They wanted Maker Spaces, spaced for experimentation, spaces that would accommodate different learning styles. But more than anything, they did not want factory-styled, standard classrooms that have been around for 100 years as islands separated from everyone and everything else. Education and the role of education have changed, and the spaces need to follow suit. It was determined early on that Battle Creek Elementary and Middle Schools would be much different.
In meeting with teachers, parents, businesspeople, as well as administrators, we were able to design modules of classrooms with ample flexibility, without going back to the disastrous days of The Pod. Classrooms were first designed from the inside out, and then clustered together to create an additional classroom, the front porch, where a number of classes or groups could gather to collaborate. These clusters were called Learning Communities and were configured based upon specific grade-level requirements. Elementary Learning Communities were slightly different from Middle School Learning Communities.

The use of a folding glass wall can facilitate the ease of reconfiguring. There are many ways to do this, with rolling and folding doors, depending on budget and preference. In the front porch areas, different types of furniture can be used, depending upon activity, learning style, group, or individual study.
In the Problem-Based Learning environment, the Media Center is the Hub. What used to be the library, which was a different center of learning from the classroom, the Media Center has become that extraordinary center for interdisciplinary study. This Learning Laboratory accommodates groups or individuals, with various types of media.
All of these areas — Media Center, Learning Communities, Front Porch — have transparency as the common denominator. For example, the coined term “science on display” describes the transparency in science facilities in higher education. There is a desire to highlight the learning process, while adding a wellness element to the experience.
Which leads to the final element of the PBL environment: wellness. Wellness environments are more than just sheltering people in buildings. The quality is as important, or more so, as the quantity. Wellness in a learning environment is crucial to both teachers and students alike.

In order to create health spaces, excellent light quality (both artificial and natural) should be incorporated as well as provision of a connection to the outdoors. The Pod of my elementary school days had neither. Someone had determined that having windows to the outdoors would distract students. Rather, natural light contributes to healthy environments. A connection to the outdoors, both visual and physical, can improve the ability to concentrate. The ability to visually connect with objects close and far away creates certain reactions in the brain that help concentration. Referring back to the Maury County Schools example, we placed doors in all classrooms to allow a physical connection to the outdoors.
Light, color, indoor air quality and flexible furniture are conducive to creating environments that promote health and wellness. These elements are certainly included in the two new schools in Maury County. Battle Creek Elementary and Middle Schools have now been open for two years. Reviews from teachers, administrators, parents and especially the students have been excellent. They love their new schools — not just because they are new and shiny, but because they address the needs of the Problem-Based Learning curriculum for which they were designed.

