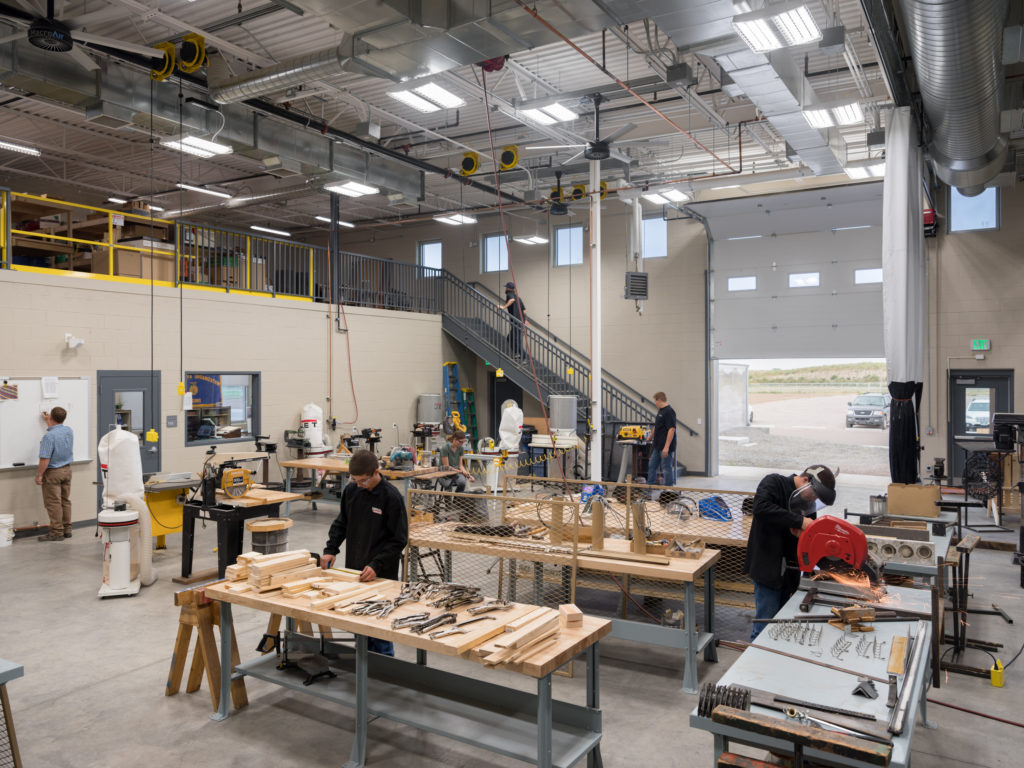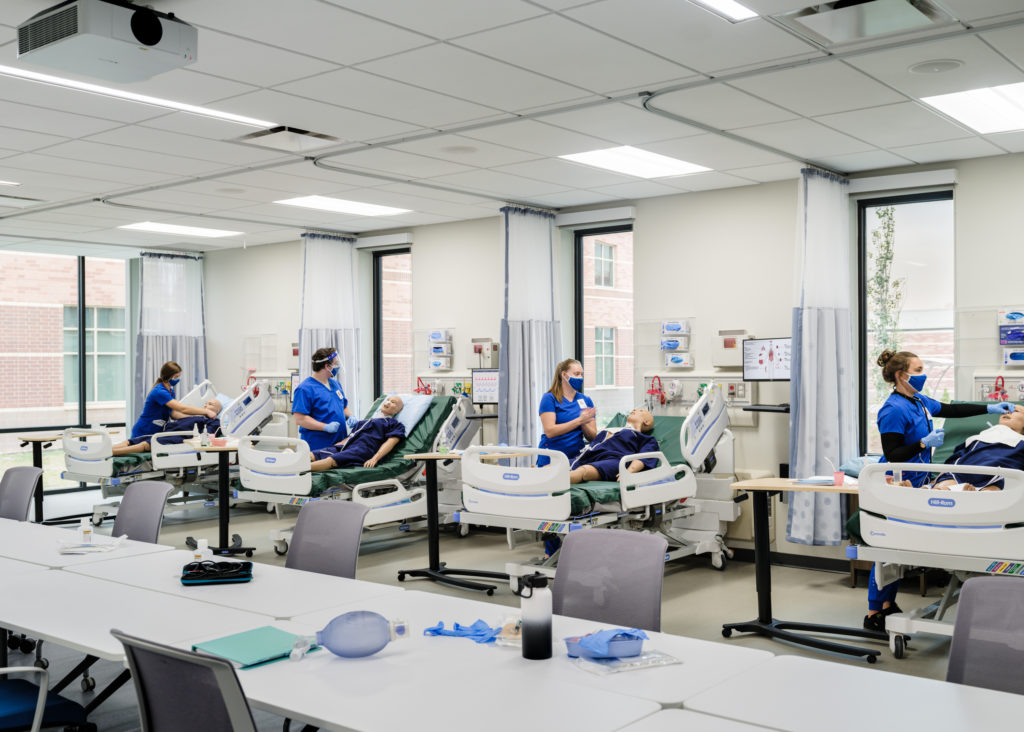Why Career and Technical Education (CTE)?
Career and Technical Education, or CTE, has been steadily gaining in popularity over the past several years, and for good reason. These programs have been shown to offer a myriad of benefits to students and their communities, including higher high school graduation rates, lower college debt, and a filling of the current workforce gap for “middle skills” careers. About 8.3 million high school students — nearly half the U.S. high school population — were enrolled in one or more CTE courses in 2016-17. CTE courses provide students with a “pathway to success”; CTE-concentrator students have higher graduation rates than non-concentrator students, and 70% of students enrolled in these classes say that their CTE classes helped them earn better grades.
Post-graduation, students continue to benefit from CTE courses. This is due in part to a growth over the past decade in academic rigor within CTE classes as these programs increasingly focus on areas typically associated with higher education degrees. These programs allow students to enter meaningful careers with only one or two years of higher education or additional training instead of the standard four years required for a bachelor’s degree.
CTE programming is growing in popularity within community college systems, as well. Increased demand is due in part to students looking to build upon the credits they gained in high school; the popularity of these programs also comes from their “career-friendliness” — there are currently 30 million jobs in the United States which do not require a bachelor’s degree and pay a median salary of over $55,000. CTE courses at higher education levels offer students a clear career path in fields with market demand and less years of schooling than traditional four-year degrees, which often means less student debt.

CTE does not only benefit students; it also positively affects communities, both directly and indirectly. The most obvious benefit is that thriving students become thriving adults who positively impact their communities. Another advantage to communities is closing the previously mentioned workforce gap for “middle skills” jobs, which is currently presenting a barrier to American economic competitiveness. It is estimated that 3 million workers will be needed for the nation’s infrastructure in the next decade, including designing, building and operating transportation, housing, utilities and telecommunications, and CTE programs can help to address these critical gaps. The Perkins Act, passed in 2008, provides federal funding for CTE programs, recognizing the greater implications of providing more educational options to students.
CTE programming is even filtering down to the K-8 grade levels, as seen through recent efforts to incorporate makerspaces and STEM labs into elementary and middle schools. These hands-on learning spaces provide students with opportunities for exploration and career development, reaching students who learn best through non-traditional education models and providing exposure to broader role models.
Beyond the “Why”: Five Programming & Design Considerations for Effective CTE Spaces
Hord Coplan Macht (HCM) has been involved in the programming and design of educational spaces for over 40 years; our breadth of knowledge spans K-12 and Higher Education environments, which gives us a unique perspective on the design of CTE and STEM spaces for all ages. As nationally recognized leaders in educational design with over 40 CTE and STEM spaces designed, HCM has a deep understanding of the specific elements necessary to a successful CTE space. Our educational design experts have identified five key programming and design considerations for CTE spaces. These are: flexibility and adaptability; integration of industry partners; equipment-based planning; program synergies; and site design.
Flexibility and Adaptability
Flexibility and adaptability refer to both the immediate flexibility of the space to host various activities, as well as to the idea of “future-proofing,” or designing the space in such a way that it can continue to evolve to new needs and technologies. This can be difficult, as many CTE programs have very specific needs; however, facilities can be used for many years without necessary renovation by keeping flexibility in mind from the outset. Important aspects to consider here include infrastructure, acoustics, and volume level.
Integration of Industry Partners
Integration of industry partners is crucial to building a successful program. These allies provide valuable input into the planning of simulation and teaching programs to help provide real-world knowledge and skills as much as possible. Industry partners can also offer guidance and preparation for certification and accreditation programs as well as access to the latest industry trends. Lastly, these partners can act as professional mentors for students, providing guidance and even potential job references after graduation.

Equipment-Based Planning
Equipment-based planning is important due to the nature of the equipment often required by CTE programs. Large, heavy equipment must be planned around from the beginning of the design process, as well as accommodated for when designing electrical and ventilation systems. Safety needs and tolerances also must be considered as part of this holistic design view. By incorporating equipment needs into the initial planning process, schools are also able to evaluate the cost impact on project budget.
Identifying Program Synergies
Identifying program synergies allows for recognition of both program overlap and for potential collaboration opportunities and spaces that can share areas and equipment. By finding the programmatic and physical areas of overlap, the educational planners can assist in creating more efficient spaces and building opportunities for student collaboration. As well, finding program synergies is important when planning student commons spaces and other shared areas.
Site Design
Site design involves everything from providing convenient and adequate parking for students, staff, and community members, encouraging patronization of student work, and planning appropriate delivery and service entrances based on the types of programming offered. It can also take into account facility visibility, which, along with parking, is one of the key elements to community recognition and support of the programs. Flexibility between indoor and outdoor spaces allows for Next Generation learning and more realistic simulation experiences.
Case Study: Warren Tech South High School
The Warren Tech CTE program at Jefferson County Public Schools in Colorado is a highly successful initiative offering 37 different areas of study to all juniors and seniors in the district. Demand for these courses has rapidly expanded the program from one facility to three; HCM was hired to design the newest facility, Warren Tech South. The program aims to develop “students who are competitive in today’s high-tech, skills-based society and global economy.” Students, parents, community members, and industry partners were all interviewed during the concept design phase to determine which new programs would be most beneficial to add.
The new South campus will specialize in audio and video production, hospitality, physical therapy, and aviation programs. This unique programming required careful planning during design to accommodate future flexibility needs, specialized siting and equipment requirements, and identification of synergies between the various programs to capitalize on shared spaces and develop a sense of overall school pride and camaraderie.
The audio and visual production program includes a 200-seat theatre for students to perform and learn lighting, rigging, sound and video design. This space required careful planning, not only to future-proof the space, but also to accommodate the highly specialized equipment. Similarly, the aviation program includes a full-size airplane hangar, where students can work on full-scale airplanes and simulators. The design team made sure to incorporate flexibility into student commons spaces, many of which serve dual purposes and can be adapted in the future to serve a different need. This was also achieved through incorporation of indoor-outdoor connections, which allows for overflow. A design consideration was the need for a large service delivery area for the aviation and theatre programs, necessitating careful planning.
The design for the school is inspired by the idea of craftsmanship on display, where the building is a teaching tool for the students. A large mural within the commons will be a first impression piece that showcases the students applying their skills. Interior windows give students a glimpse into the other programs, showcasing the learning spaces and the skills being taught within them.
Case Study: Front Range Community College, Gray’s Peak Health Care Careers Center
Located on Front Range Community College’s Larimer campus in Fort Collins, Colorado, the new Gray’s Peak Health Care Careers Center consolidates all of the college’s health sciences programs into one state-of-the-art facility offering a multi-disciplinary healthcare curriculum to address key healthcare workforce needs in Northern Colorado. Programs offered include: Registered and Licensed Practical Nursing, Certified Nurse Aide, Phlebotomy, Medical Assisting, Medical Careers Exploration, Emergency Medical Services, Dental Assisting, Holistic Health, and Health and Wellness. The Center also includes the Front Range Dental Clinic, staffed by licensed dentists and dental hygienists, which offers additional clinical experience to students enrolled in the Dental Assisting program.
The new building anchors the northwest corner of the campus, adjacent to a busy intersection, and provides increased visibility to the community. FRCC’s goal is to have the HCCC building give a more welcoming, transparent face to the community. The building design includes a high-profile atrium at the core that reaches out toward the community and pulls students into the building. It will accommodate campus events, as well as provide a comfortable community space for students.
Case Study: Carroll County Career and Technology Center
In Westminster, Maryland, the new Carroll County Career and Technology Center is an extensive addition and renovation project serving the Caroll County School District with 24 distinct CTE programs. The existing facility sits on a site adjacent to a large high school, an elementary school, and a county-owned media center. An initial feasibility study examined different ways to address existing facility deficiencies and program growth, balanced by continued economic challenges. The design team challenged instructors to imagine what the programs could be, rather than only focusing on addressing current or past issues. Careful attention was paid to incorporating industry partner input as well to ensure that the programs were designed to best prepare students for career and college.
HCM reorganized the facility’s floorplan during design to take advantage of program synergies within the existing building and site constraints. Retail components were moved to the addition to increase visibility and accessibility for customers and maintain safety and security for students. This reorganization also was an opportunity for a massive equipment assessment, to determine which equipment needed to be replaced, which was still adequate, and which equipment needed to be added. Then, electrical and ventilation needs for each piece of equipment were reviewed and sent to the engineering teams to be incorporated into the drawings. Lastly, safety zones, tolerances, and circulation aisles were evaluated and included in plans for the laboratory spaces.
Each of the 24 programs in the building was given a unique visual identity, designed by graphic design students at the school, which was carried through wayfinding and other signage elements to emphasize program individuality.
Final Thoughts
CTE programs have changed significantly over the past several decades. Today’s programs are focused on engaging non-traditional learners with hands-on learning methods and preparing students for further education. These programs have been linked to higher graduation rates, lower student debt, and higher salaries — it’s no wonder that they are growing in popularity so rapidly!
There are several key programming and design considerations to incorporate when designing a new CTE facility. These considerations are: flexibility and adaptability; integration of industry partners; equipment-based planning; program synergies; and site design. By thinking through each of these issues from the first stages of planning and design, you are setting your project up for success.

