The challenge to deliver facilities that support both pedagogy and child development underlies the unique practice of educational architecture. Beyond thinking about functionality and spatial relationships, we approach the design of each project by implementing strategies to focus on the social, physical, and emotional health needs of the student population, teachers, administrators, and the local community.
Sometimes we are working within districts and locations with very real social and economic challenges. Addressing the complex needs of an entire community requires both a sensitive and highly customized approach.
Channeling History, Geography, and Culture through Design
At A4E we work with a range of diverse communities across the state of California. As a design principal, I find again and again that the challenges each project brings are the opportunities to innovate. Context, whether it’s the physical features of a location, or the history and culture (especially those that may have been underemphasized or even overlooked), has proven to be a useful tool.
Taking the time to create story-driven design solutions for schools helps to encourage buy-in, consensus, and engagement for all stakeholders, leading to more efficiency in the design and construction processes. It solidifies a sense of pride in place and community for every student. In the case of an underserved student population, this can prove to be an immense catalyst, aiding transdisciplinary abilities and pathways to success, where education and development coincide.
The following three project examples are some recent successes in using this story-driven approach.
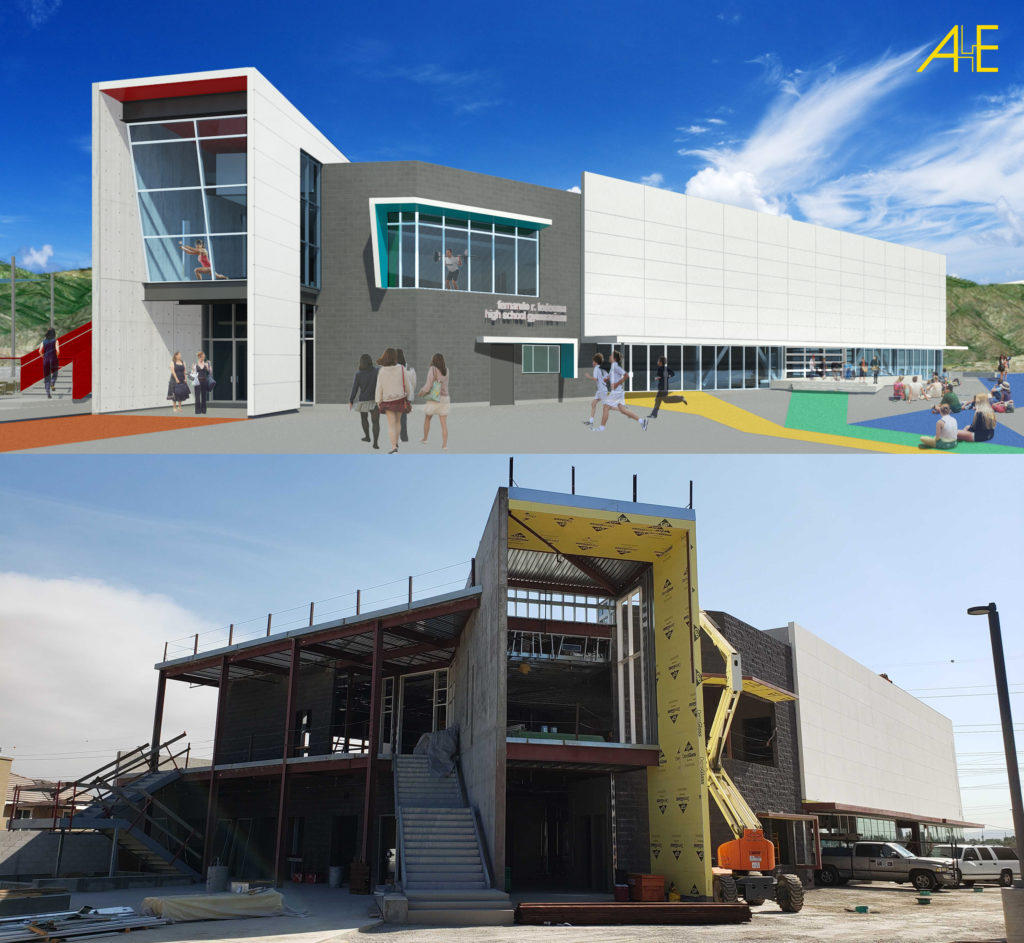
Creating Pride of Place through Wellness: El Monte UHSD Ledesma High School Gym & Fitness Center
Ledesma High School is a continuation high school that serves an at-risk population in El Monte, CA. The school’s principal, Freddy Arteaga, had previously introduced a new fitness program within a classroom, which began having a markedly positive effect on the students. The results of this change spurred a long-term effort to build a separate new fitness facility for the students that would also serve as an extracurricular and community events space.
After leading a detailed visioning process with stakeholders, two concepts became clear:
- Ledesma’s health and wellness program was holistic, encompassing good nutrition and eating habits, plenty of exercise and sports, positive thinking, and emotional well-being. We wanted the new building to embody and promote all these principles for its users.
- The uniqueness of the history and position of this San Gabriel Valley community had been undervalued and overlooked. We felt that instilling a sense of pride in the surroundings went hand in hand with the wellness journey for the students and was a gap that needed to be filled for the larger community.
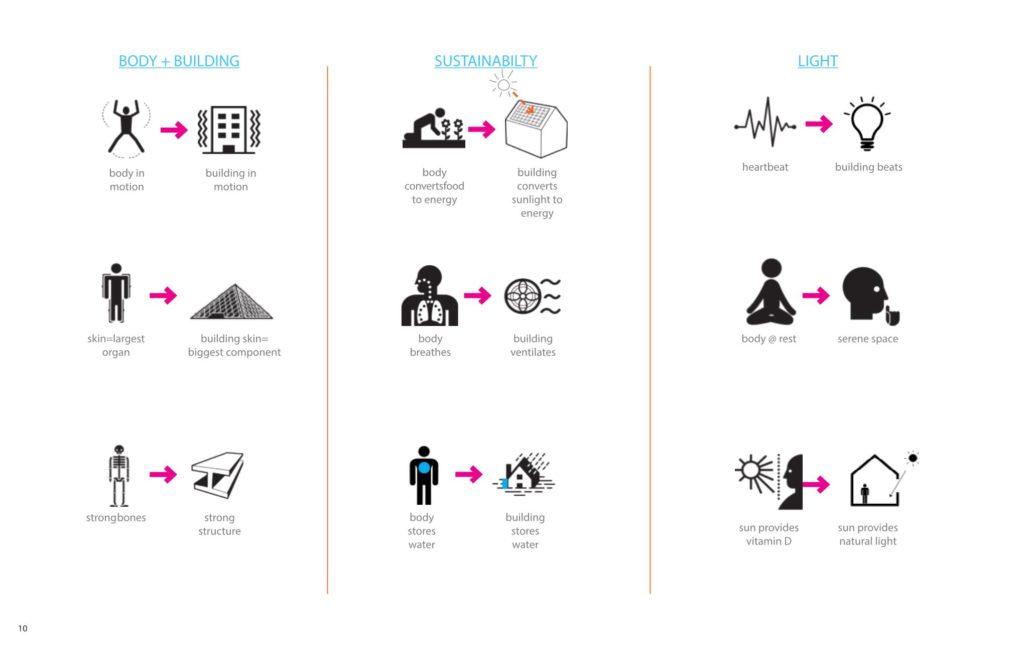
The design helped FRLHS establish a theme that will drive our future goals for a healthy mind and body in a fast-paced society. The impact this project will have daily for students will be inspirational and drive other areas of the school’s vision. [It will] be a game changer for the way we reimagine continuation/alternative high schools.
Freddy Arteaga, Principal, Fernando R. Ledesma High School
Finding the Intersection between History, Design, and Pedagogy
A4E came up with “Bodies in Motion – Building in Motion” as the foundational design concept for the fitness center. An underappreciated aspect of the community, El Monte’s position as a transportation hub, with a nearby airport, train center, and other nodes of connection, was one that matched the energy of the students and dovetailed nicely with a facility that would play host to a multitude of activity, effort, and movement.
Building as Learning Tool
Utilizing this concept, we designed every aspect of the building to serve as a learning tool about the body and good health – for example, exposed beams represent “bones” as a strong and stable structure of both the body and the building. Wellness drives all other design aspects, from the building’s orientation to maximize views and daylight for emotional well-being, to multiple indoor-outdoor connections that encourage a range of positive social activities as well as space for rest and introspection. Nearing completion in early 2022, each of these design facets will be able to assist in teaching the students about good health practices and encourage participation in fitness activities.
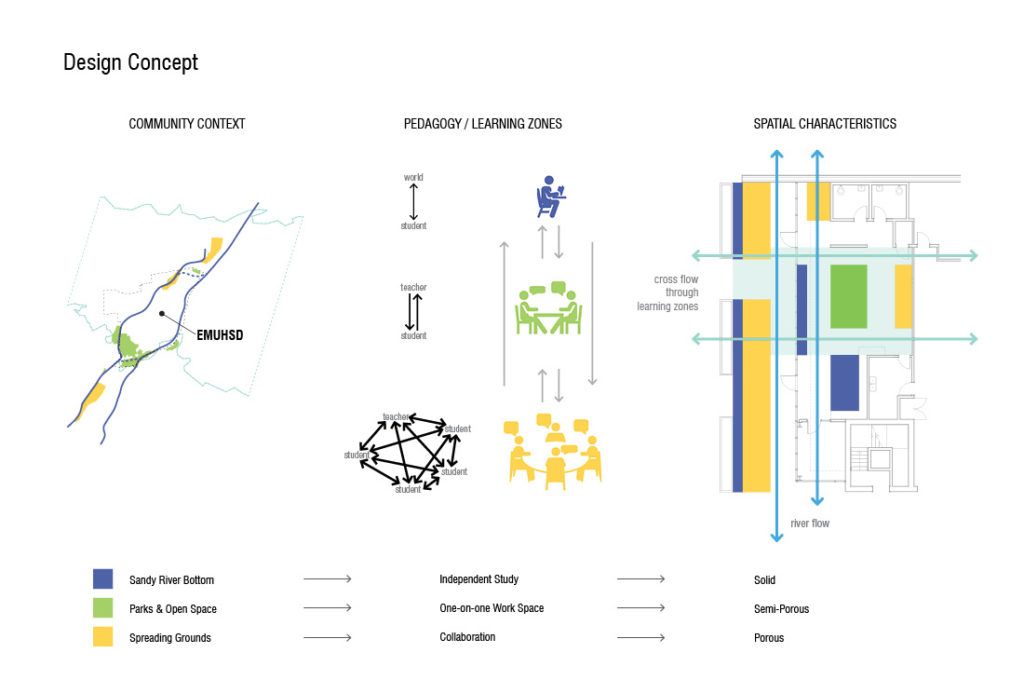
Using Design to Express the Mission: El Monte UHSD Community Education Center (CEC)
I can’t understate the impact of being able to work in an environment where it’s immediately evident that it’s designed for form and function. From the color schemes that subtly separate the individual and collaborative zones to the thoughtful integration of technology throughout, it’s a workspace in which our team takes great pride!
Justin Lim, Online Learning TOSA & AVID District Director, El Monte Union High School District
El Monte UHSD was looking to renovate an un-utilized commercial shell space in the District Office as a student center, to embrace alternative / distance learning and emanate a spirit of progress in education. Working closely with administrators, we transformed this space using three zones: individual, collaborative, and one-on-one – distinct but interdependent. We also used the design to build upon common themes from El Monte’s geography and community history.
“With the establishment of the Community Education Center, our focus remains on our District’s commitment to providing students with innovative learning environments that are customized to serve students’ needs in an ever-changing world,” says Dr. Edward Zuniga, Superintendent, El Monte Union High School District. “This highly functional educational setting is combined with workspaces that promote a collaborative and engaging environment amongst students and educators to support our focus in preparing our students to be college and career ready.”
The progressiveness of the design – its openness and ability to accommodate each function without need for walls, while still offering privacy – is the physical expression and the story of the district’s goals for the new center. We worked with the center’s highly visible position at street level to showcase these interconnecting zones and fulfil the district’s wishes to put their progressive ideas about learning on display.
Justin Lim, director of the CEC, commented on the facility’s functionality: “CEC [is] a major success in that the dynamic architecture allows for our team to naturally transition from individual workspace to collaborative team space; something we do every day. The end result is that our team is both more cohesive and more creative. [T]he fact that these zones are distinct, but still connected, reflects the nature of 21st century education.”
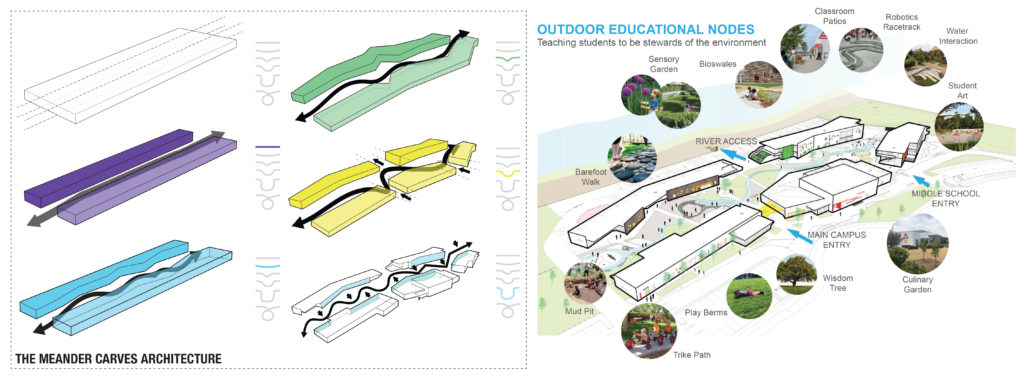
Using Cultural History to Amplify the Learning Experience: Rio SD, Rio Del Sol STEAM School
In Oxnard, CA, this largely underserved and migrant population was in need of a brand-new campus for K-8 students. A4E’s challenge was to design an environment that could support a STEAM curriculum and address the needs of the community. We had to find the most authentic means with which to engage the students and stakeholders. Our process revealed a rich, fascinating local history and culture that would guide the way.
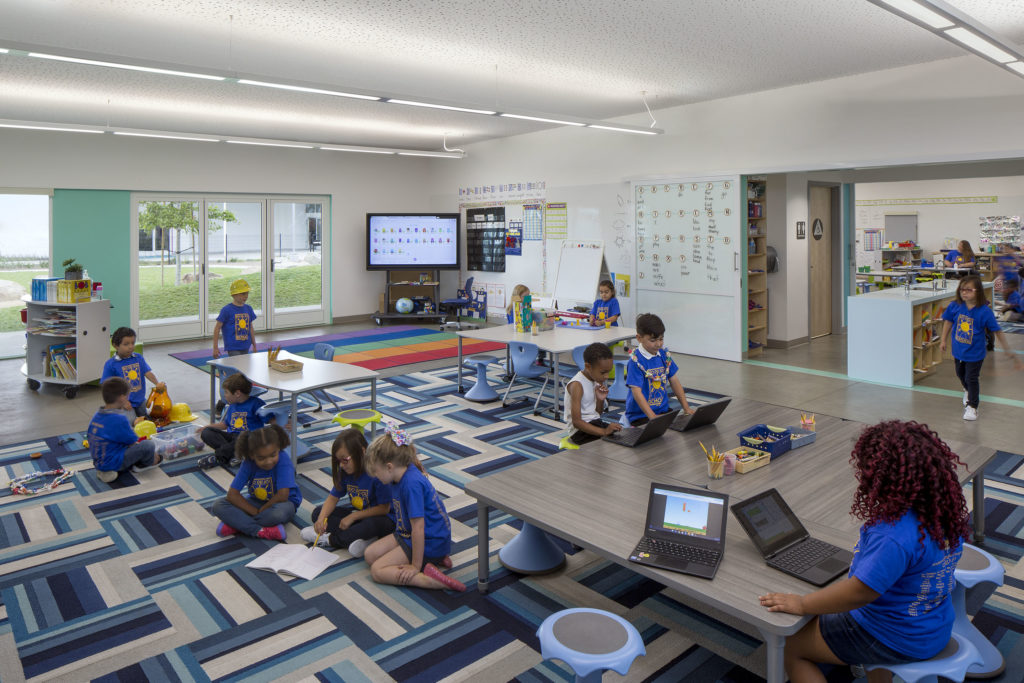
The school and its design have served as a model for the potential interconnection between local environment, school structures and facilities, and the curriculum and learning teachers can design that pursue opportunities for inquiry – project-based, place-based – and transdisciplinary learning. A number of teachers use the meander metaphor and design to connect children to their learning about the river and their local environment in general.
Dr. John Puglisi, Superintendent, Rio School District
Nature, Tradition, and Learning, Intertwined
The new campus was to be sited along the Santa Clara River, on ancient lands of the Chumash, a Native American people. A lifestyle and belief system integrated with nature and respect for the land is central to this culture. As STEAM education emphasizes critical thinking, exploration, and curiosity, we found ample opportunity to use the tenets of Chumash culture to facilitate the methods of STEAM pedagogy.
Nature and local geography feature prominently in the educational experience. Echoing the local river, we developed the concept of the “Educational Meander,” a central path that provides nodes of activity, fun, and learning throughout the Rio del Sol campus to enhance the students’ journey. The “meander” went beyond a design concept to become a central educational and cultural philosophy for the school, producing the slogan “I’m not lost, I’m meandering” to celebrate the school’s freedom-centric approach to learning.
Experiential learning happens across the campus’s multiple outdoor experiences – including boulders, gardens, a mud walk, a wisdom tree, or the bermed grass amphitheater for skygazing – while also imbuing a sense of respect for the land and the cosmos in line with Chumash tradition. Murals and art on display tell the story of the local area and highlight meaningful cultural symbols.
Conclusion
Facility design is a practice of translating districts’ goals into physical space, while honoring the highest hopes and aspirations of entire communities. There is no better way to tackle challenges and constraints in a project than to take the time to develop a detailed understanding of the school community, context, and history. It is our belief that these details form the building blocks of uniquely engaging and effective educational environments.

