Middle school students can and should be more engaged in their education than most assume possible. With Oregon City School District’s Gardiner Middle School, a multidimensional project team set out to recover these “forgotten years” and acknowledge that middle school and early adolescence is an extremely important time in a child’s development.
This team envisioned a student-centered, deeper learning educational experience supported by the school’s physical environment and informed by student perspectives. At every stage of the design process, students were empowered to contribute their insights and perspectives, ensuring that their input was reflected in the design.
Together we strove to create a school By Students, For Students.
The Power of Student Voice
Gardiner’s Design Committee toured school campuses across the country to learn firsthand from educators and leaders who had successfully developed project-based curriculum, implemented deeper learning models, and shaped innovative education environments. From school to school, Committee members experienced learning environments that:
- Prioritized student needs
- Created a strong sense of belonging
- Responded to and addressed students’ anxieties
- Drove engagement by creating environments that students wanted to be in
These tours proved that innovative ideas could succeed when District leaders and educators committed to putting student needs first.
Uplifting Student Contribution
Empowered by these insights, the Design Committee made sustained, meaningful student engagement a central pillar of the design process, recognizing that an authentic, first-hand understanding of how students viewed their middle school experience was the key to reimagining an environment that reflected student interests, inspired meaningful engagement, and created a sense of belonging. With strategies that fully integrated and honored student engagement, the process yielded invaluable and unexpected insights. Strategies included:
- Strength in Numbers: 12 middle school students participated on the Design Committee; significant representation empowered students to contribute fully.
- Equal Weight to Student Voices: Adults were positioned to advocate for student voice, rather than speak for students. Utilizing multiple communication methods such as sticky notes neutralized existing power dynamics between students and adults.
- Empathy Interviews: Design Committee student members conducted “empathy interviews” with elementary and high school students to capture their peers’ reflections on sources of excitement and anxiety surrounding the middle school experience. Through these interviews, students became advocates for themselves and future generations of Gardiner students.
- Break Down Barriers: Holding Design Committee meetings during the school day, providing transportation for students, and investing in substitute teachers ensured that students, educators, mentors, and administrators could participate fully in the collaborative design process.
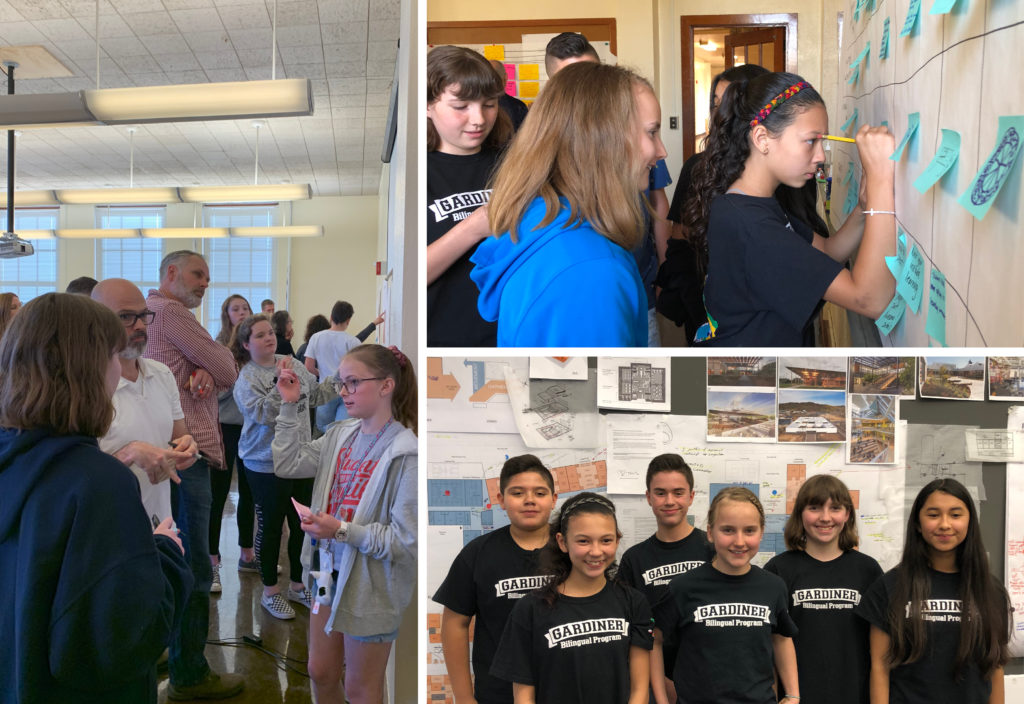
Leveraging Student Insights
Several design choices and architectural solutions resulted directly from student engagement.
Light and Bright
Students conveyed their desire for increased natural lighting. Lightwells help natural light permeate the building, supporting occupant wellbeing and providing a daylighting solution that reduces energy consumption and reliance on electric lighting.
Empowering Agency
Design Committee students advocated for spaces that would allow them to exercise choice and autonomy, which would foster self-confidence and help build positive adult-student relationships. Food service and dining options successfully achieve this through a food court style servery with strategically located food stations as well as “grab-and-go” options, easy tray return locations on both the upper and lower floors, and multiple indoor and outdoor eating areas.
Outdoor Access with Options for Play and Socialization
Daily access to safe outdoor spaces was critically important to students on the Design Committee and their peers. Responding to the fact that interests vary greatly between sixth, seventh, and eight graders, Gardiner’s dynamic outdoor Courtyard was designed to support multiple activities and diverse student needs. Its composition allows students to effortlessly and independently transition between eating, playing, and socializing. Spatial solutions that enable passive supervision allow staff to monitor student activity in a way that affirms the students’ autonomy.
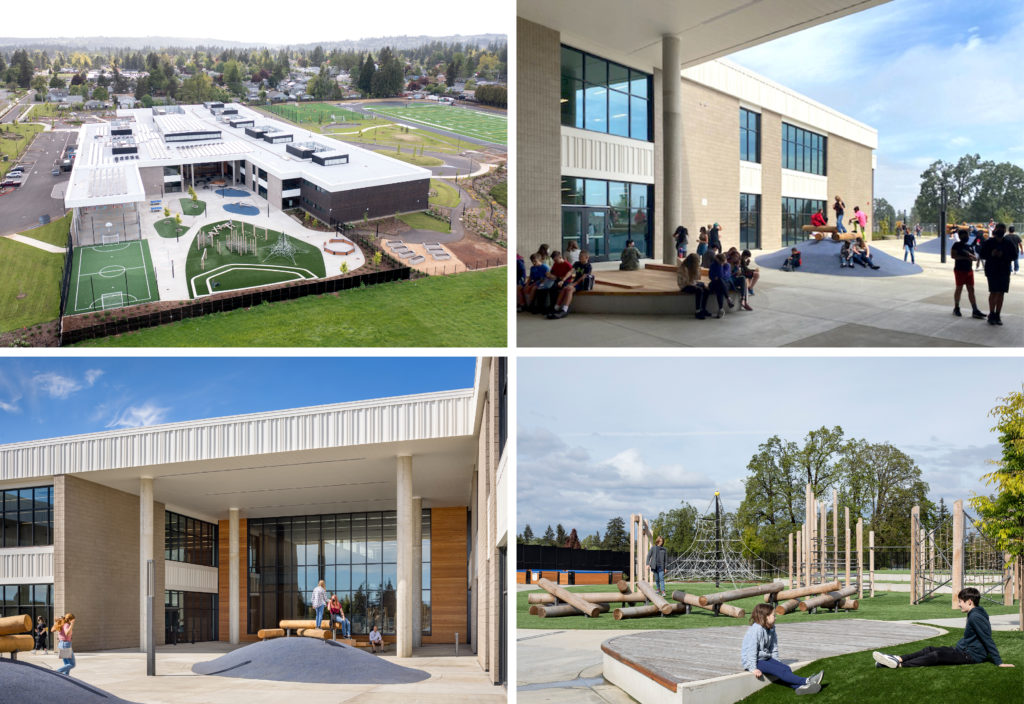
A Different Kind of School
Catalyzed by a collaborative, project-based teaching and learning approach and driven by the By Students, For Students concept, Gardiner looks and feels different than traditional schools. In particular, its Learning Neighborhoods and central hub, Timber Hall, represent unique and innovative learning environments.
Learning Neighborhoods
Promoting Versatility
Gardiner’s six Learning Neighborhoods are flexible and versatile learning environments that support the school’s project-based teaching and learning philosophy. They encompass a variety of spaces to accommodate different education and social needs: individual study, one-on-one instruction, small- to mid-size group collaboration, grade level-specific team meetings, and even brief assemblies comprised of the entire grade level.
Break out labs off the open collaboration spaces, as well as mobile furniture, serve as tools through which students can strengthen their sense of independence. Full height teaching walls comprised of tack surface, markerboard, and video monitors are a consistent feature in the various labs, studios, and collaboration zones and allow students to engage on a tactile level. This broad collection of flexible, adaptable, and versatile solutions empowers students to choose how they want to experience their learning environments.
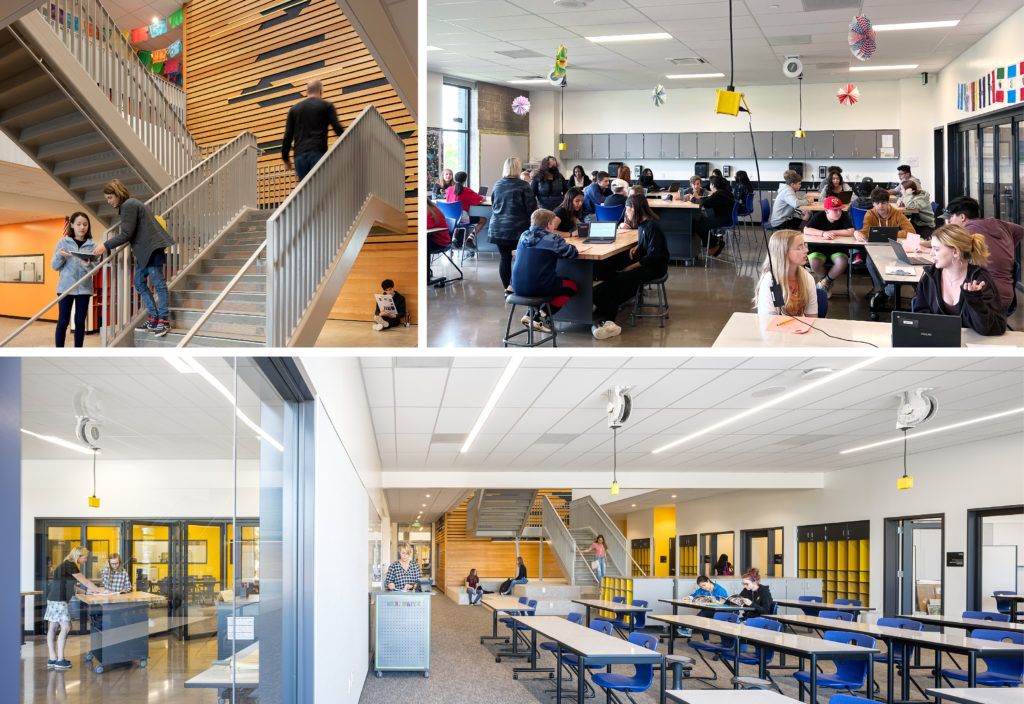
Fostering Community
Unlike traditional classrooms where teachers “own” the space and students move from room to room, Learning Neighborhoods are student-centered. Teachers and students negotiate spatial needs together with the goal of matching needs to the appropriate space. This intentional shift in emphasis amplifies each students’ sense of belonging.
Learning Neighborhoods were created to feel like a “home base” that fosters a sense of safety, comfort, and familiarity among students. Simultaneously, students are also empowered to seek out other spaces within the school that support additional needs and activities. This continuous rhythm of leaning into, leaving, and then returning to the Learning Neighborhood is unique to the Gardiner experience. It promotes critical thinking and exploration as students and teachers work together to identify the learning spaces and resources that best suit their objectives.
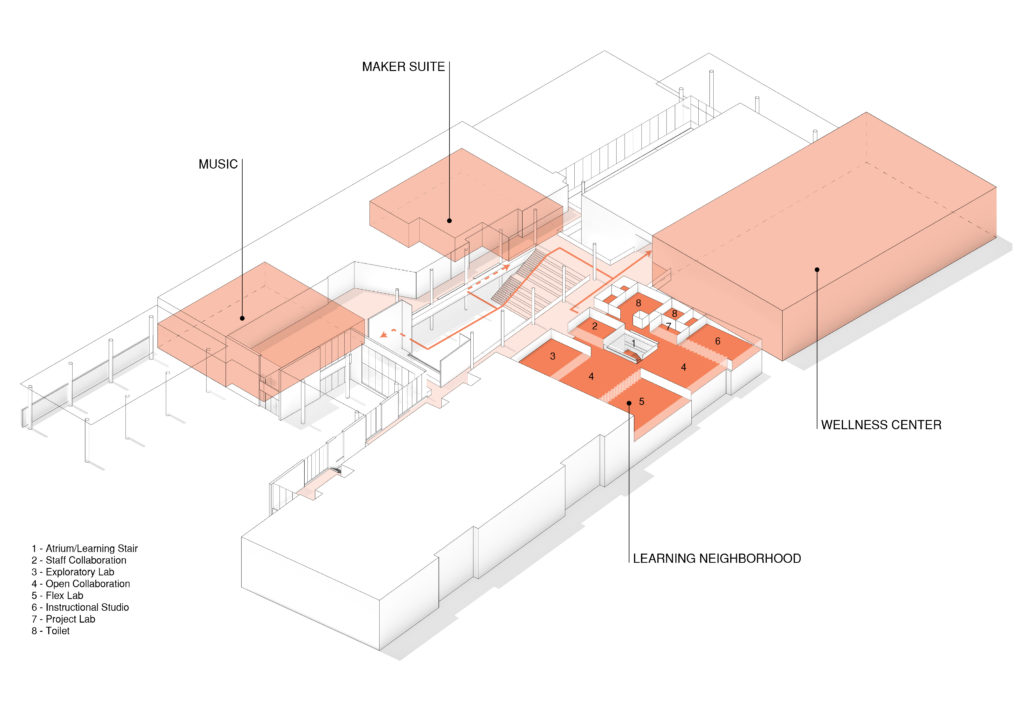
Reducing Anxieties
The design team sought student input about their anxieties in the school environment, with the goal being to identify and implement measures that could reduce these anxieties and help students feel safe. Students shared anxieties and stress points related to lockers, restroom design, and transitions between learning spaces.
The Learning Neighborhood, as a comfortable “home base” that includes almost everything that students need, helps offset these high anxiety situations. Cubbies – instead of lockers – provide safe, centralized storage for student belongings within their learning spaces. Similarly, gender-inclusive restroom facilities within each Learning Neighborhood were designed to limit the amount of space available for gathering in the restroom; visible and easily supervised hand-washing stations also help promote safety.
Beyond the Learning Neighborhoods, students circulate through and around Timber Hall to access other learning spaces and resources, eliminating the conflicts and congestion associated with navigating through narrow corridors and accessing lockers.
Overall, Gardiner’s organization creates a more open environment that prioritizes lines of sight and passive supervision to remove or reduce anxiety-inducing situations from common environments.
Timber Hall—the Heart of Gardiner
Students on the Design Committee dreamt about a central space that would enable the whole school community to come together; a space that would offer different environments to align with diverse student needs.
Timber Hall, which was named by students, is a dynamic hub that represents Gardiner’s new student-centered focus and allows students to embrace a sense of agency as they navigate the diverse spaces and utilize the areas that suit their changing needs, from gathering and socialization to decompression and quiet study.
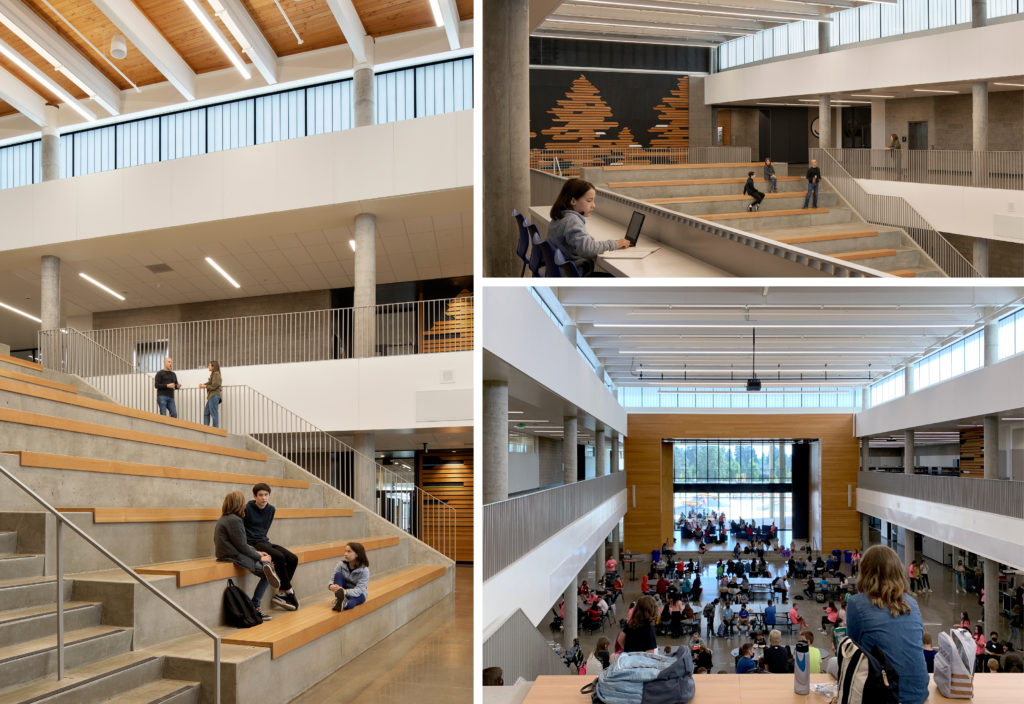
The Middle School Experience Reimagined
With Gardiner Middle School, Oregon City School District prioritized research, collaboration, and innovation to reimagine the middle school experience. Together, District leaders and educators embraced a foundational commitment to deeper learning and project-based curriculum, as well as a central promise to champion student voice. The culmination of this transformational effort is so much more than just a building; it represents the District’s genuine commitment to students and the entire Oregon City community.
To learn more on this topic, attend “Student Engagement and the Creation of Student-Centered Space”, Wednesday, November 2 at 4:00 PM at EDspaces 2022. You can tour Gardiner Middle School on Tuesday, November 1 as part of the Educational Facility Tour.

