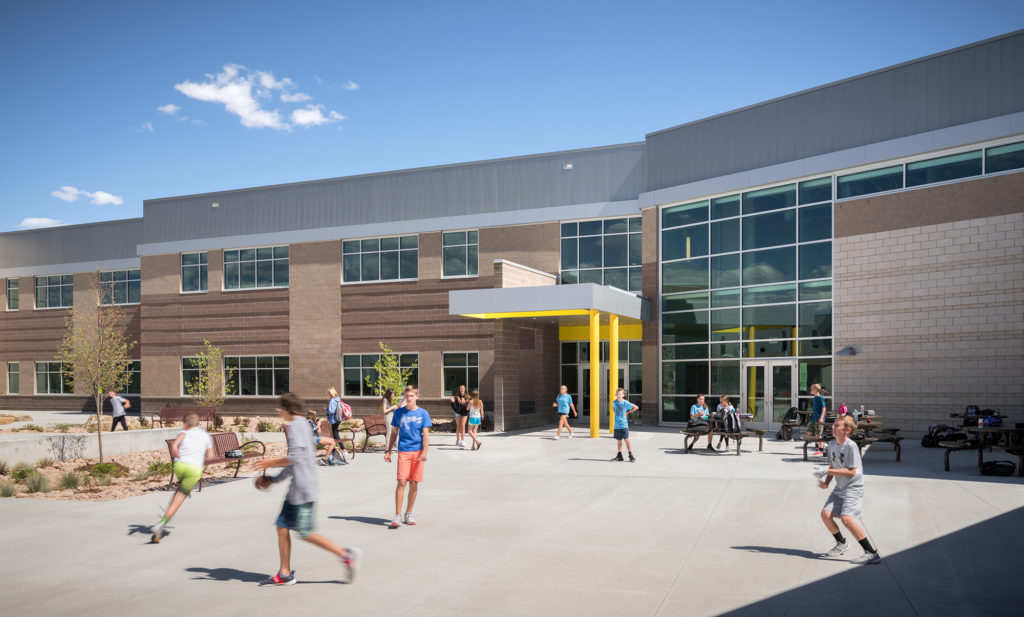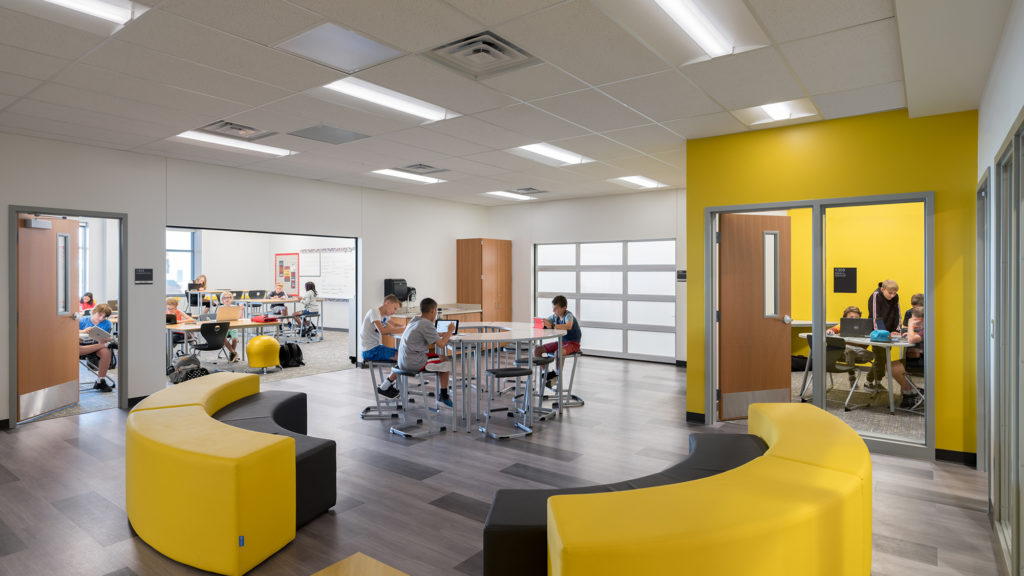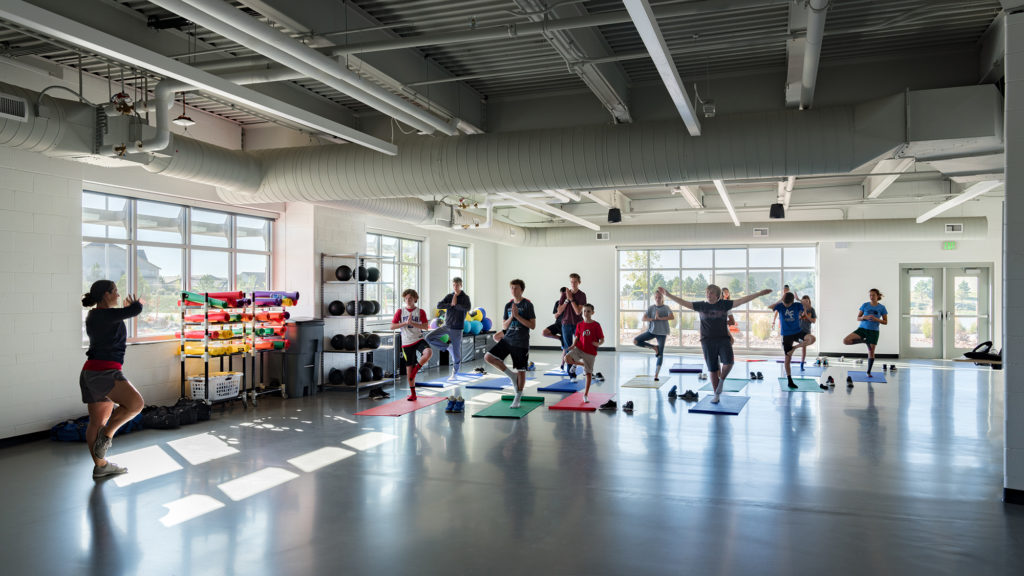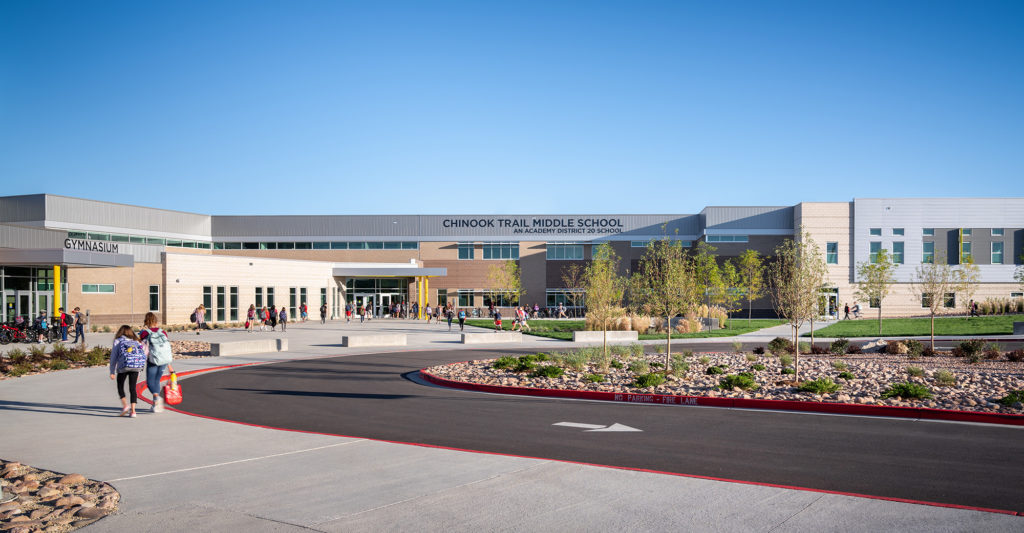Chinook Trail Middle School was a project that involved the design and construction of a new middle school located in Colorado Springs, CO in the Academy 20 School District. The school opened in August of 2019, is approximately 134,000 square feet, and has a capacity of 1,080 students. The school is designed with high performance building principles in mind and was guided by the International WELL Building Institute’s pilot standard for Educational Projects (although WELL Building certification was not pursued). The school district, the joint venture design team of RTA Architects and MOA Architecture and the Design/Build general contractor Bryan Construction took steps early in the design phase to involve key stakeholders to extract feedback and values for the project. Members of the design team then employed BranchPattern to perform their Discovery Phase and engage key project stakeholders in a series of workshops. These workshops gathered all the vested parties in the same room to develop consensus on the project’s vision, goals, and Design Priorities.
The final three Design Priorities chosen by the stakeholders and the District were positive spaces, building and site optimization for learning, and a connection to nature. These Design Priorities represented the primary measures of success for this project. The descriptions for each Design Priority represent defining features as formulated by the Workshop participants.

Spaces throughout the school and site evoke positivity and allow students and teachers to be in the best environment possible to achieve their goals: learning and teaching. The insight statements associated with positive spaces from the stakeholder group helped define the quantitative and qualitative targets for the building and its site to achieve a positive environment.
Design Priority #1: Positive Spaces
The Design Priority of positive spaces is one that reflects the community’s desire to provide a fun, healthy, productive, and inclusive environment that is also safe and secure. The building successfully incorporated contemporary workplace strategies that are optimized for flow and provide a functional facility that is easy for occupants and operators to use and maintain.
Examples of positive spaces within the school include:
- The Learning Stairs, or “Red Rocks”, a tiered venue with a large display monitor and seating for 120 students;
- The Library, or “Curiosity Center”, with no fixed casework and flexible seating that can be arranged to meet the needs of the user group;
- The Cafeteria or “Connections Café” with a 360-seat stadium seating auditorium for presentations and performances;
- The Loft, a collaboration space for small groups, and;
- The Wellness Center which includes MovNat, a natural movement “obstacle course”; TRX and strength training; and space for yoga and mindfulness activities.
These spaces are interactive and inspire creativity, as well as opportunities for physical exploration. Whimsical elements such as tree and cloud motifs add to the experience. These spaces provide an inclusive environment that is inviting for all key stakeholder groups. Many of these venues encourage and facilitate community involvement and are open to hosting various functions such as athletic events, guest speakers, community groups, project displays, and private performances.

The facility also provides a safe and secure environment using Crime Prevention Through Environmental Design (CPTED) principles and incorporate the ability to provide safe zones for students to take refuge while also maintaining transparency in the educational environment. For example, the glass on the garage doors is frosted to provide security during lockdowns, and 3M safety protectant on all outdoor glass to prevent and slow down forced entry.
Design Priority #2: Building and Site Optimization for Learning
Building and site optimization for learning challenged the team to design a building that is shaped by the ways that kids learn both indoors and outdoors and to provide a high-quality working environment for teachers and staff. These spaces are flexible, technology-rich, and have great light, sound, and air quality.
Each academic team (in middle school this includes the English-Language Arts teacher, Mathematics teacher, Science, and Social Studies teacher) share a learning pod with 120 students. The pods consist of the four academic classrooms connected by a flex space and small group instruction room. Three of the four classrooms have garage doors that allow for easy passage as well as large open collaboration spaces during project work.
The building and site function as a teaching tool and are optimized for flow utilizing simple circulation systems that have connections to light and the outdoors for orientation. Contemporary spaces within the building provide workplace-types of learning and working environments that encourage less sitting and more moving. This principle was even carried out through the strategic selection of furniture that meets the unique needs of middle-level learners to provide a flexible environment that supports movement. One example is the exercise bikes in the Curiosity Center for students to use while researching or reading. Additionally, all spaces in the building provide the technology needed for the teaching and learning styles employed by the instructional staff and allow for flexibility and growth in the future.
Design Priority #3: Connection with Nature
Connection with nature is a theme that occurred throughout most discussions with the stakeholders. School buildings and sites that provide opportunities for occupants to connect with nature daily improve the ability of students to learn and teachers to teach. This innate desire we all have to connect with nature was set within our evolutionary past and is a part of being human. Providing those connections in our school environments also has the potential to establish lifelong healthy habits to maintain those connections into adulthood. The insight statements associated with providing connections to nature help define the quantitative and qualitative targets for the building and site to achieve these connections.

Adherence to this principle is exemplified through various biophilic design concepts that bring the outside in as well as provide opportunities to be outside, such as connections to outdoor learning spaces. Sustainable and energy efficiency concepts were incorporated through strategies that consume as little natural resources as possible, while incorporating resource generation on-site. An example of this are the 64 Solar tubes throughout the building that bring natural light to interior spaces that have limited access to windows. These tubes operate on dimmer switches that allow occupants to control the amount of light coming into the room. While all lighting fixtures are LED-based and provide a great color rendering index, the natural light emitted from the tubes provides physical and physiological benefits to both students and staff while also saving energy
Theory to Action: Utilizing the Framework of Design Thinking
Students at Chinook Trail Middle School engage in a high-trust project-based learning environment with peers and “Learnologists” (teachers) whose goal is to cultivate curious design-thinking learners for life. Our students work to master our six Ultimate Learner Competencies by the end of eighth grade: to be effective communicators, collaborators, innovators, researchers, and healthy empowered learners.
As a learner at Chinook Trail, students and families are empowered with a Student Learning Guide at the onset of each unit or project. This guide outlines the overall theme of the instructional goals as well as the competencies, knowledge, skills, and dispositions being targeted. Students are provided multiple opportunities to show what they know along the continuum of learning; learning is expected regardless of the timing as all students are on unique developmental “trails”. After displaying proficiency in key academic standards, students have voice and choice in demonstrating the transfer and application of their new skills via projects and presentations. Learning is reported through a standards-based format with four proficiency scales: not yet, approaching, meeting, or exceeding.
The major projects students will engage in employ the same Design Thinking framework that was utilized to develop the Chinook Trail Middle School building and site. Students study the people and challenge, or impact, to gain empathy and deeper understanding of issue. This helps them to define the problem before ideating and prototyping a solution. Testing is the last phase, after which the individual or team can then reflect and review their work to improve their outcomes. Ultimately, school projects support the development of programs that give students an active role in conservation, whether creating a garden to attract bees or researching inventions that have helped developing countries access clean water.

The most powerful learning experiences are relevant and meaningful. To help connect students to our learning targets, we deliver content that is global minded with a local focus. In 2015, the United Nations adopted the Sustainable Development Goals; these are a universal call to action to end poverty, protect the planet and improve the lives and prospects of everyone, everywhere. They focus on the major economic, environmental, and social issues facing our people and planet in the future. The 17 Goals were adopted by all UN Member States as part of the 2030 Agenda for Sustainable Development which set out a 15-year plan to achieve the Goals. These are the learning targets of our major projects. Our book collection in the library was curated to align to these 17 goals and support student research.
We began engaging the community with this vision by facilitating a few design thinking projects. One example is the Library Furniture Design Challenge. Our furniture vendor OfficeScapes provided a history lesson for students and parents on early school rooms and factories, as well as a study on how modern workspaces should influence today’s classrooms. Student groups then used this information to define the furniture they wanted in their library (the “Curiosity Center”), ideated and prototyped using graphics and pictures. The top three designs were voted on by the community to choose a winner. The chosen design was then purchased and installed in the Curiosity Center.
The second community project was the Mascot Design Project that resulted in identifying an Owl as our school mascot (this fall of 2020 we facilitated a school-wide election process to then name that mascot that ran concurrent to the Presidential election – the winning name was “Ozzy”).
Families often report not having to wake their students up in the morning or drag them to school because the students are so excited to come to such an energizing positive learning environment.
Examples of grade-level projects that students explore include a sixth-grade weather project that studies the impact of severe weather events on environment and communities. A hurricane Katrina survivor shared her harrowing journey and experience with students as they defined and ideated ways to minimize the impact of natural disasters on society. Seventh-grade students study the impact of conflict on society learned from a Vietnamese refugee the plight of his family and their current success as American citizens. Eighth grade students have studied topics of choice based around the theme of ground breakers in history which included research about diverse leaders, many who increased equity and inclusion for all in society. Presentations from experts who share their knowledge and experience help students empathize and define their work as they seek to ideate solutions for a better tomorrow.
How does all this translate to the student experience at Chinook Trail Middle School? The community response to our facility and learning program has been overwhelmingly positive. How many times have you heard an adult say they actually wanted to return to middle school? This is frequently overheard during and after tours of the building and gaining understanding of our learning program. Families often report not having to wake their students up in the morning or drag them to school because the students are so excited to come to such an energizing positive learning environment. The final three Design Priorities of positive spaces, building and site optimization for learning, and a connection to nature are truly represented and realized at Chinook Trail Middle School, both within the facility and program for learning. The building’s design – top to bottom, inside and outside – supports an open, holistic, positive approach to learning in healthful and empowering ways for Chinook Trail students.

