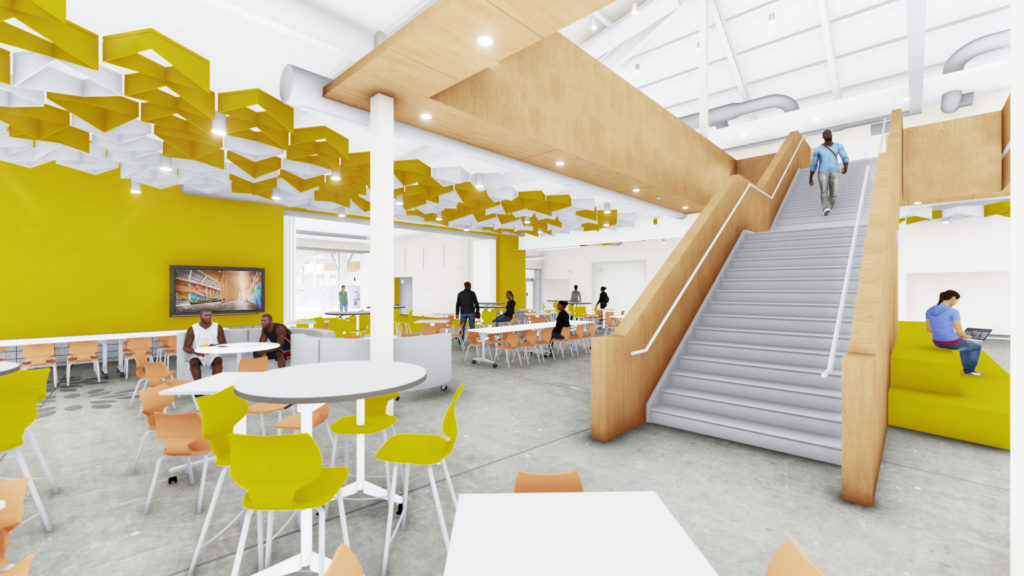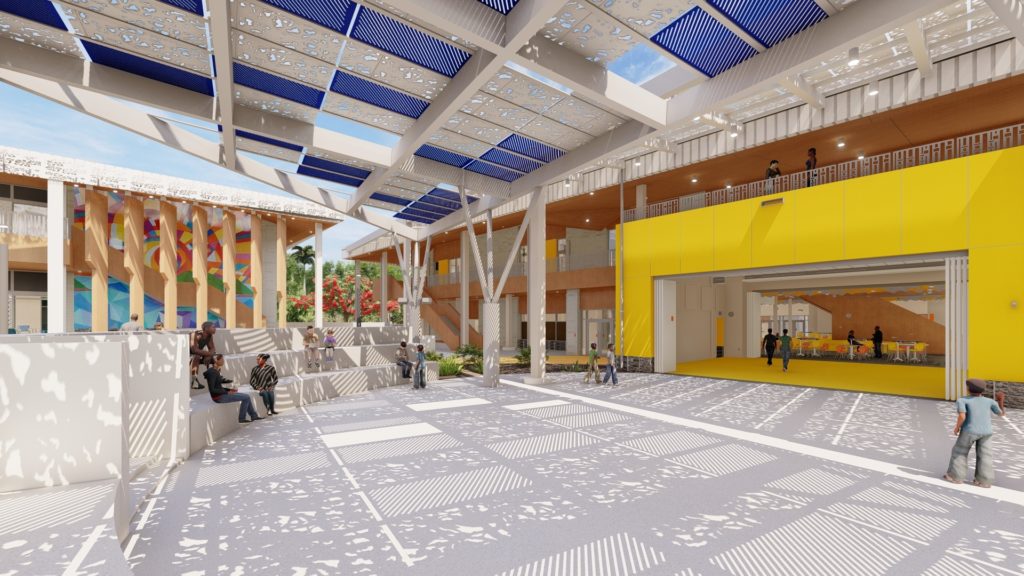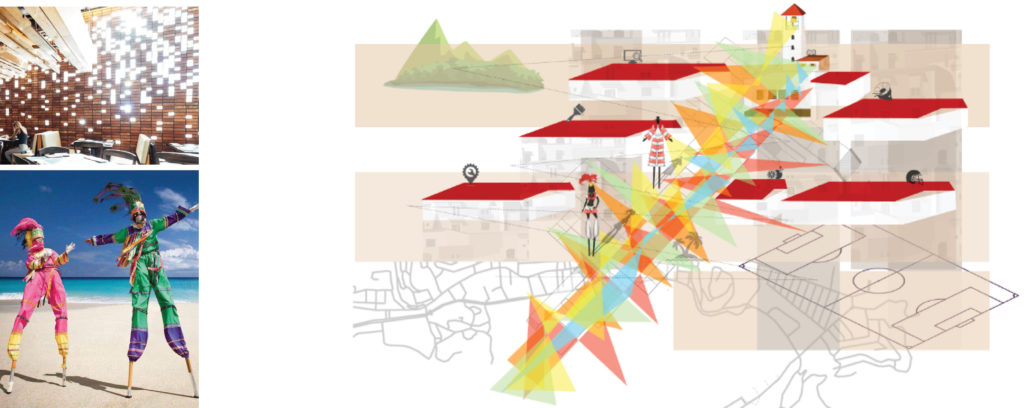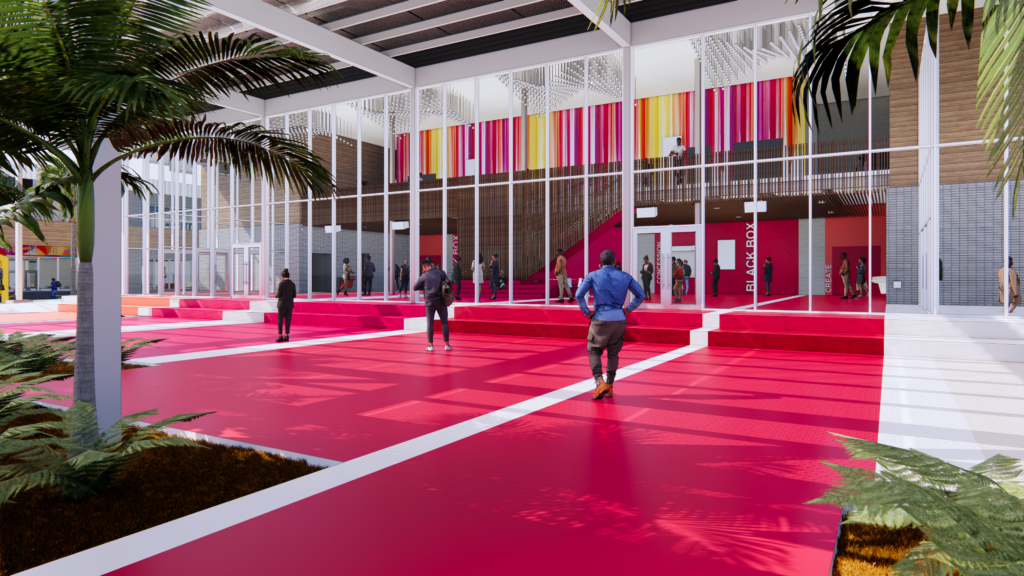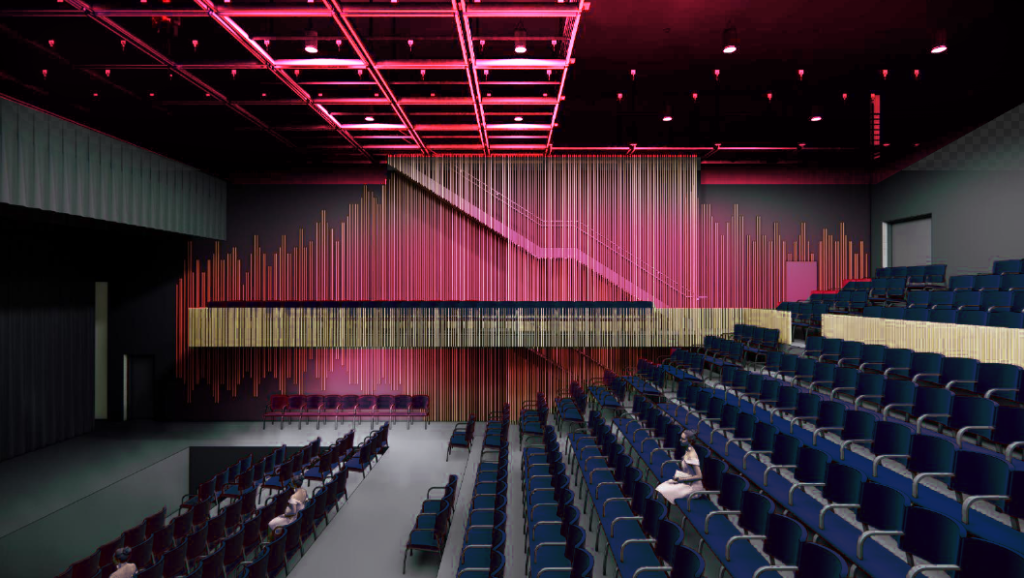In March 2017, a team of DLR Group designers, including myself, sought answers to determine if our designs were making a difference in the daily lives of students and teachers. Our goal was to examine current designs and survey students and teachers to generate empirical evidence to embed into future design solutions. The essence of this research is rooted in DLR Group’s brand promise to elevate the human experience through design.
We started by asking the question: “Can we demonstrate a connection between the design of the physical environment of a school building and student academic engagement?” From there, peer reviewed survey instruments were developed, verified, and named the Student Engagement Index and Teacher Engagement Index. To date, more than 7,000 students and 700 educators have participated in our research and have confirmed that the design of place matters – cognitively, behaviorally, and emotionally.
When reverse engineered, the SEI/TEI research found the following factors contribute to increased engagement among both students and teachers:
- making schools memorable places that are available as community resources; and
- providing flexible, adaptable, safe, secure, connected, healthy, thermally comfortable, and sustainable learning environments that are easy to operate and offer stimulating interior architecture.

Memorable Places
One key to defining the school as a memorable place is the impact of stimulating interior architecture that complements the exterior architecture. Stimulating interior architecture is not simply the result of pleasing textures, color palettes, and furniture; it is the thoughtful creation of placemaking through the appropriate recognition of the “vernacular” local culture and context, coupled with the ability of individual students and teachers to individualize or personalize their environment. Stimulating interior architecture also combines an understanding of environmental behavioral psychology, and the impacts of stimulus evidence (particularly color) and effects of scale on how students and teachers react to their environment.
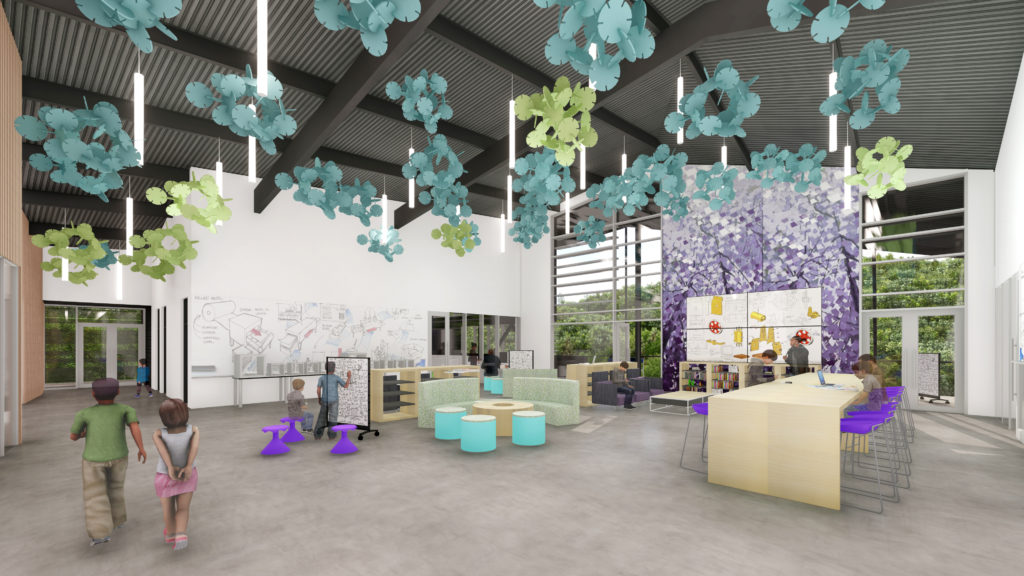
Appropriately integrated, this synthesis of culture, context, environmental psychology, and design creates interior architecture that is legible and relevant to teachers, students, and community members alike. Incorporating regionally familiar forms, materials, colors, and references that are usually modest and unpretentious, further roots interior architecture in the culture and context of the place in which it is located.
Rooting interior architecture to the culture and context of place is akin to vernacular architecture that has developed over time in specific locations and regions. This type of architecture is inherently sustainable as it embodies the culture and collective wisdom of many generations; uses locally available materials, craftsmen, and artists; and responds to local climate and topography vernacular architecture.
The master plan and resulting concept designs reflect this very specific approach that will produce the type of education that sets the bar in the USVI and beyond.
Dr. Dionne Wells-Hedrington, Chief Operations Officer of the Virgin Islands Department of Education
Using Vernacular Architecture to Inspire the Interiors
A prime example of how vernacular architecture can influence interior architecture is in the U.S. Virgin Islands. Throughout past generations across the territory, local builders learned and adopted best practices to respond to their culture and context; they developed architectural typologies and used building materials that mitigated the effects of their climate to promote health and comfort efficiently and effectively while also expressing their cultural values.
After enduring years of hurricane damage to its school facilities, DLR Group was selected by the USVI to design an educational facilities master plan and set a new direction for education across the territory. Our designs are the result of divergent thinking that explored ways of recreating historic shapes, forms, and materials through modern interpretations of the historic Danish architecture of the islands. The criteria developed to reflect historic design principles include:
- topography + site
- a civic presence
- the arrival sequence
- pathways, patios + courtyards
- volumes + forms
- solids + voids
- horizontals + verticals
- punched openings + shutters
- light + shadow
- scale, materials, textures + colors
Other Memorable Places and Spaces at USVI Schools
All the projects in this article celebrate place as a component of stimulating architecture.
A tapestry walk at Arthur Richards Prek-8 school in St. Croix weaves the different ages and residents of St. Croix into one unified campus. The architecture itself is transitional vernacular with a series of seven buildings representing the seven flags that the USVI has been governed by. Outdoor learning spaces bridge outside to inside and each building has a unique palette to create a sense of place.


The transformation of an existing middle school to Bouschulte Prek-8 school in St. Thomas is designed around small learning communities that identify with the 27 migratory butterflies that are indigenous to the USVI. Colors and forms were developed representing butterfly wings, particularly in the more public spaces such as the auditorium and dining commons.
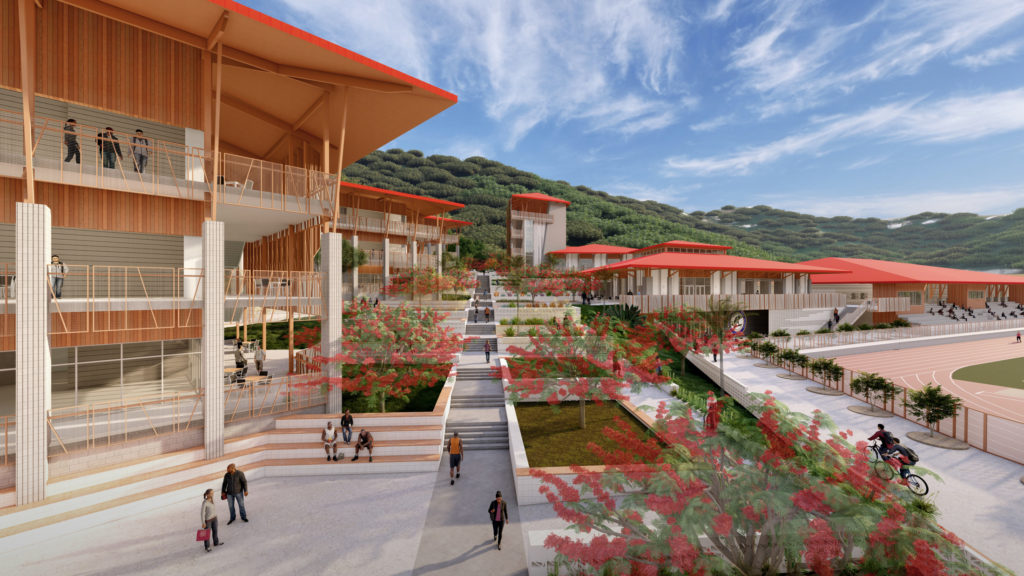
Charlotte Amalie High School in St. Thomas has a rich history of being the center of the capital. Key to the development of this facility design is the idea that the carnival is where local islanders celebrate their unique identity. The carnival concept is applied to a sloped site that overlooks the historic harbor of Charlotte Amalie, resulting in a magical pedestrian connection that allows for both formal and informal outdoor learning.
The creation of Central High School, a magnet school in St. Croix, embodies the arts. The combination of the colors and textures of the island, the music, and dance is integral in creating a Harmony Walk that matches the exuberance and passion of St. Croix and connects the academic pathways to celebrate the arts, the colors and the rhythms of the islands. This composition is color coordinated with the interiors of the respective curriculum components making up the program of studies.
Dr. Dionne Wells-Hedrington, Chief Operations Officer of the Virgin Islands Department of Education summed up the USVI’s design aspirations nicely, “the master plan and resulting concept designs reflect this very specific approach that will produce the type of education that sets the bar in the USVI and beyond. The projects celebrate place as a component of stimulating architecture and when combined with the ever-important educational vision, they become the “north star” of inquiry-based teaching and learning,”


